Idées déco de cuisines avec un plan de travail en stratifié
Trier par :
Budget
Trier par:Populaires du jour
141 - 160 sur 38 691 photos
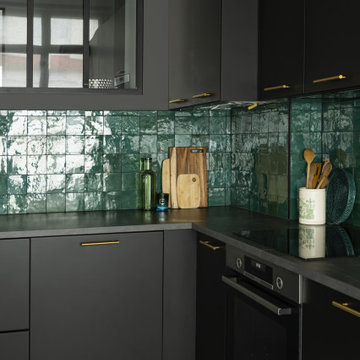
Réalisation d'une grande cuisine américaine design en L avec un évier posé, un placard à porte affleurante, des portes de placard noires, un plan de travail en stratifié, une crédence verte, une crédence en céramique, un électroménager en acier inoxydable, un sol en carrelage de céramique, îlot, un sol beige et un plan de travail gris.
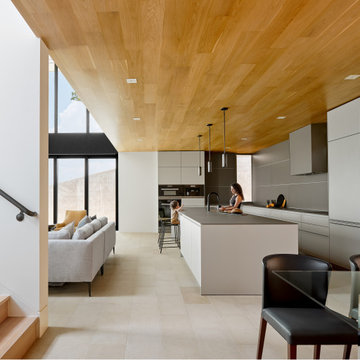
Exemple d'une grande cuisine ouverte parallèle tendance avec un placard à porte plane, des portes de placard grises, un plan de travail en stratifié et îlot.
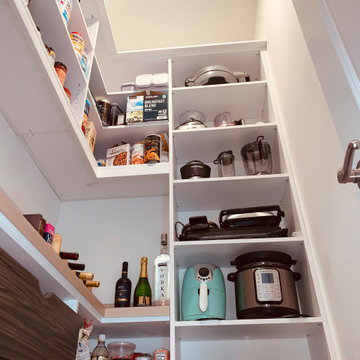
My client had a beautiful new home in Leesburg, VA. The pantry was big but the builder put in awful wire racks. She showed me an inspiration from Pinterest and I designed a custom pantry to fit her baking needs, colors to fit her home, and budget. December 2020 Project Cost $5,500. Tafisa Tete-a-Tete Viva drawer fronts. Wilsonart countertop STILLNESS HINOKI
Y0784

Interior Kitchen-Living room with Beautiful Balcony View above the sink that provide natural light. Living room with black sofa, lamp, freestand table & TV. The darkly stained chairs add contrast to the Contemporary kitchen-living room, and breakfast table in kitchen with typically designed drawers, best interior, wall painting,grey furniture, pendent, window strip curtains looks nice.
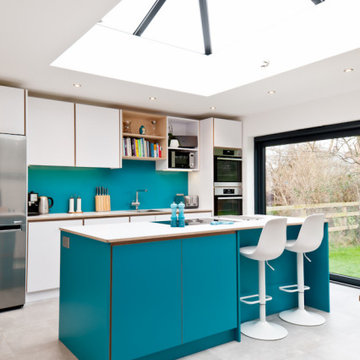
This is a bright kitchen in a family extension. All the units are on one wall only with an island to provide additional storage and seating area. The splashback is in the same colour as the island.

Clean, cool and calm are the three Cs that characterise a Scandi-style kitchen. The use of light wood and design that is uncluttered is what Scandinavians look for. Sleek and streamlined surfaces and efficient storage can be found in the Schmidt catalogue. The enhancement of light by using a Scandi style and colour. The Scandinavian style is inspired by the cool colours of landscapes, pale and natural colours, and adds texture to make the kitchen more sophisticated.
This kitchen’s palette ranges from white, green and light wood to add texture, all bringing memories of a lovely and soft landscape. The light wood resembles the humble beauty of the 30s Scandinavian modernism. To maximise the storage, the kitchen has three tall larders with internal drawers for better organising and unclutter the kitchen. The floor-to-ceiling cabinets creates a sleek, uncluttered look, with clean and contemporary handle-free light wood cabinetry. To finalise the kitchen, the black appliances are then matched with the black stools for the island.
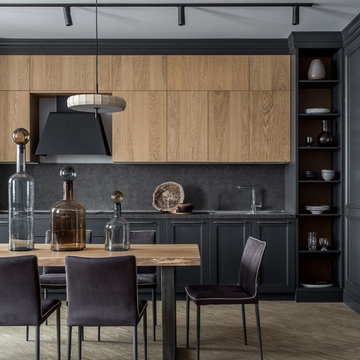
Архитектор: Егоров Кирилл
Текстиль: Егорова Екатерина
Фотограф: Спиридонов Роман
Стилист: Шимкевич Евгения
Réalisation d'une cuisine ouverte linéaire design de taille moyenne avec un évier 1 bac, un placard avec porte à panneau encastré, des portes de placard grises, un plan de travail en stratifié, une crédence grise, un électroménager en acier inoxydable, un sol en vinyl, aucun îlot, un sol jaune et un plan de travail gris.
Réalisation d'une cuisine ouverte linéaire design de taille moyenne avec un évier 1 bac, un placard avec porte à panneau encastré, des portes de placard grises, un plan de travail en stratifié, une crédence grise, un électroménager en acier inoxydable, un sol en vinyl, aucun îlot, un sol jaune et un plan de travail gris.
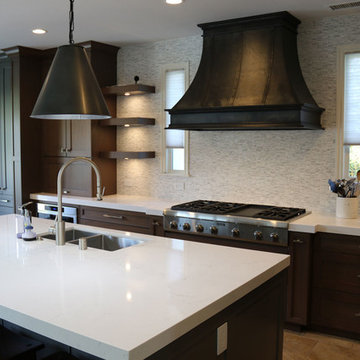
Réalisation d'une cuisine américaine linéaire minimaliste de taille moyenne avec un évier 2 bacs, un placard à porte shaker, des portes de placard marrons, un plan de travail en stratifié, une crédence blanche, une crédence en céramique, un électroménager en acier inoxydable, un sol en carrelage de céramique, îlot, un sol multicolore et un plan de travail blanc.
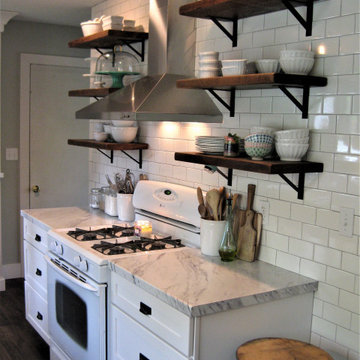
This small galley kitchen was updated with clean white cabinetry, marble look countertops, white subway tile and dark hardware. Floating shelves on the range wall make a bold statement with their rich brown stain and black hardware, while being used to store the homeowners crisp white dishes. The most was made of this small space by adding a small seating area at the bay window along with a decorative hutch with glass.
Schedule a free consultation with one of our designers today:
https://paramount-kitchens.com/
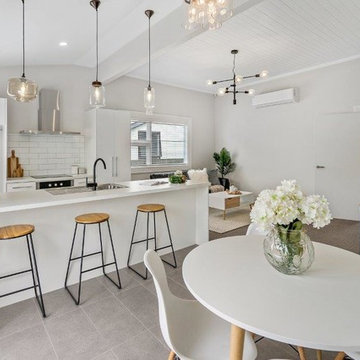
This is a beautiful open plan kitchen/living/dining.
Hardrock Grigio Lappato 30x60 has been used on the floor. This tile is a Lappato finish which will reflect the light like a full polished tile will except with the added benefit of having a textured surface for extra grip.
White gloss 30x10cm has been used for the kitchen splash back in a brick style.
Photo courtesy of Metropolitan advances
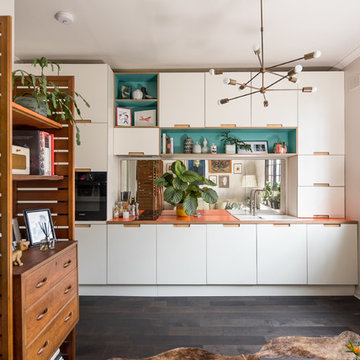
Caitlin Mogridge
Cette photo montre une petite cuisine ouverte linéaire et encastrable rétro avec un évier 1 bac, un placard à porte plane, des portes de placard blanches, un plan de travail en stratifié, une crédence miroir, parquet foncé, aucun îlot et un sol marron.
Cette photo montre une petite cuisine ouverte linéaire et encastrable rétro avec un évier 1 bac, un placard à porte plane, des portes de placard blanches, un plan de travail en stratifié, une crédence miroir, parquet foncé, aucun îlot et un sol marron.
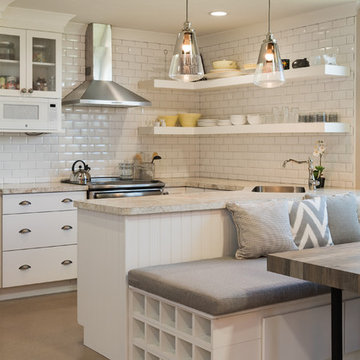
With timeless appeal and an endless array of options, Schrock's classic cabinets are just the right offering to transform your space into an enduring expression of your personality.
CABINETS: Schrock Entra
COUNTERTOPS: Laminate Countertop
REFRIGERATOR: Haier
RANGE: GE Profiles
Photos: Jim Schuon

Stéphane Vasco © 2017 Houzz
Inspiration pour une petite cuisine ouverte linéaire et encastrable nordique avec un évier encastré, des portes de placard blanches, un plan de travail en stratifié, une crédence noire, une crédence en terre cuite, carreaux de ciment au sol, aucun îlot, un sol blanc et un placard à porte plane.
Inspiration pour une petite cuisine ouverte linéaire et encastrable nordique avec un évier encastré, des portes de placard blanches, un plan de travail en stratifié, une crédence noire, une crédence en terre cuite, carreaux de ciment au sol, aucun îlot, un sol blanc et un placard à porte plane.

This contemporary farmhouse is located on a scenic acreage in Greendale, BC. It features an open floor plan with room for hosting a large crowd, a large kitchen with double wall ovens, tons of counter space, a custom range hood and was designed to maximize natural light. Shed dormers with windows up high flood the living areas with daylight. The stairwells feature more windows to give them an open, airy feel, and custom black iron railings designed and crafted by a talented local blacksmith. The home is very energy efficient, featuring R32 ICF construction throughout, R60 spray foam in the roof, window coatings that minimize solar heat gain, an HRV system to ensure good air quality, and LED lighting throughout. A large covered patio with a wood burning fireplace provides warmth and shelter in the shoulder seasons.
Carsten Arnold Photography
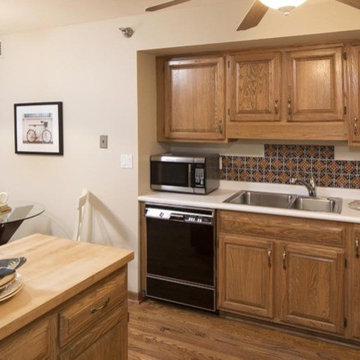
Cette photo montre une petite cuisine américaine chic en L et bois brun avec un évier posé, un placard avec porte à panneau surélevé, un plan de travail en stratifié, une crédence multicolore, une crédence en mosaïque, un électroménager noir, un sol en bois brun, îlot et un sol marron.
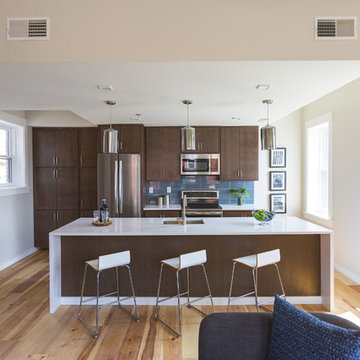
Ross Van Pelt
Inspiration pour une petite cuisine américaine linéaire vintage en bois foncé avec un placard à porte plane, un plan de travail en stratifié, une crédence bleue, une crédence en carreau de verre, un électroménager en acier inoxydable, parquet clair, îlot, un évier encastré et un sol marron.
Inspiration pour une petite cuisine américaine linéaire vintage en bois foncé avec un placard à porte plane, un plan de travail en stratifié, une crédence bleue, une crédence en carreau de verre, un électroménager en acier inoxydable, parquet clair, îlot, un évier encastré et un sol marron.

A well designed island will allow you to entertain friends and family, while using the kitchen to prepare and serve drinks and food.
The breakfast bar is still a popular option, though this design calls for more storage and therefore cupboards and draws have been installed on both the front and the back of the island.
This client has a generous dinning area, so the breakfast bar was not a feature needed to complete the kitchen.
Stunning country influence nestled in this 2017 modern new build home.
The lacquer doors compliment the dark oak laminate top, offering a warm and welcoming appeal to friends and family.
Floor to ceiling cabinets offers an enormous amount of storage, and the negative detail above the cornice prevents the height of the kitchen over powering the room.
All Palazzo kitchens are locally designed by fully qualified (and often award winning) designers, an manufactured using precision German Engineering, and premium German Hardware.

Réalisation d'une petite cuisine américaine linéaire champêtre avec un évier 1 bac, un placard à porte shaker, des portes de placard blanches, un plan de travail en stratifié, une crédence marron, une crédence en céramique, un électroménager en acier inoxydable, sol en stratifié, îlot et un sol marron.
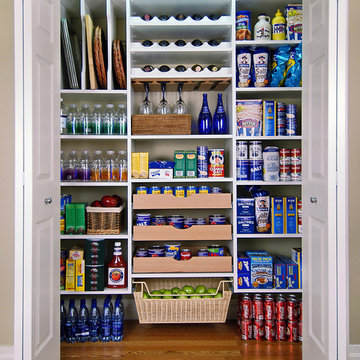
Pantry closet ideas from ClosetPlace
Réalisation d'une grande cuisine linéaire tradition fermée avec un placard sans porte, des portes de placard blanches, un plan de travail en stratifié et un sol en vinyl.
Réalisation d'une grande cuisine linéaire tradition fermée avec un placard sans porte, des portes de placard blanches, un plan de travail en stratifié et un sol en vinyl.

Infinity High Gloss in Cloud, was complemented by Black and White Zebrano accents on the island cupboards and built-in cupboard doors, as well as the centrepiece - the striking red glass breakfast bar.
Stoneham was able to combine a number of ranges to achieve the perfect kitchen for the client. Using the Infinity range as the main design, the kitchen also features white cabinets from the Flow range, a Silestone worktop and aluminium sink top beneath the window, and black and white Zebrano veneers on the island cabinets and on the cabinet doors. The central island, with a white worktop in Polar Cap and an anthracite oak finish to one side, is given a brilliant pop of colour with the painted glass breakfast bar in a rich red.
Idées déco de cuisines avec un plan de travail en stratifié
8