Idées déco de cuisines avec un plan de travail en stratifié
Trier par :
Budget
Trier par:Populaires du jour
81 - 100 sur 38 694 photos
1 sur 2
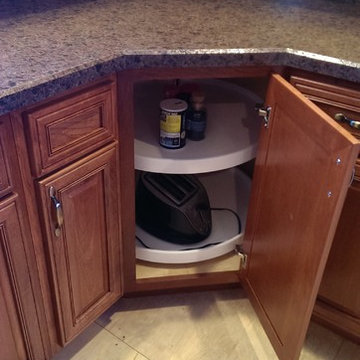
New custom built cherry kitchen cabinets, features include maple dovetail drawers, full extension soft close slides, a stainless steel sink undermounted in a laminate counter top and much more!
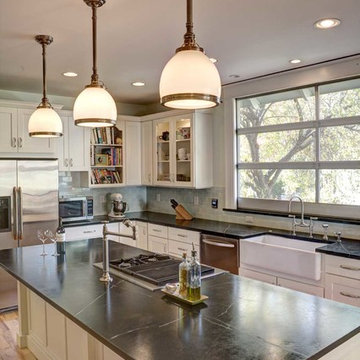
Kitchen window opens as a garage door and disappears into the ceiling. A unique detail that Division One executed perfectly.
Inspiration pour une cuisine américaine design en L de taille moyenne avec un placard à porte persienne, des portes de placard blanches, une crédence blanche, un électroménager en acier inoxydable, parquet clair, îlot, un évier encastré, un plan de travail en stratifié et une crédence en céramique.
Inspiration pour une cuisine américaine design en L de taille moyenne avec un placard à porte persienne, des portes de placard blanches, une crédence blanche, un électroménager en acier inoxydable, parquet clair, îlot, un évier encastré, un plan de travail en stratifié et une crédence en céramique.

A beautiful transformation to this 1950's timber home
opened this kitchen to the rear deck and back yard through the dining room. A laundry is cleverly tucked away behind shaker style doors and new french doors encourage the outdoors in. A renovation on a tight budget created a fantastic space for this young family.
Photography by Desmond Chan, Open2View
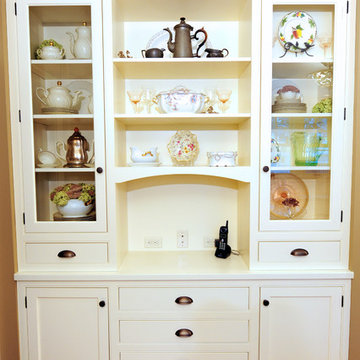
R.B. Schwarz contractors removed the 1930's built-in hutch. The new white built-in hutch pictured left was built around duct work and a laundry shoot. Photo credit: Marc Golub
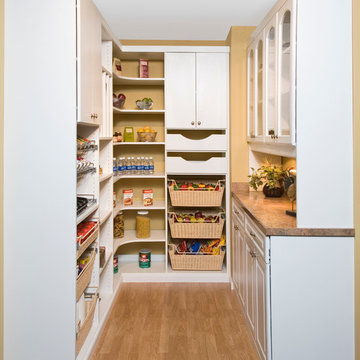
An attractive Butler's Pantry serves as an ideal showcase for favorite dishes incorporating arched panel glass uppers doors and lower square raised panel doors and drawers fronts. The Wilson Art® HD Deepstar Fossil laminate countertop completes the unit giving it the look of granite with a textured feel.
Closet Organizing Systems

The kitchen's surface-mounted light fixtures came from School House Electric with shades from Rejuvenation. The light fixture in the butler's pantry (see later in this post) also came from School House, and its vintage shade was found on the Internet from a dealer in Minnesota. The floor is a classic checkerboard pattern (usually found in black and white). - Mitchell Snyder Photography
Have questions about this project? Check out this FAQ post: http://hammerandhand.com/field-notes/retro-kitchen-remodel-qa/
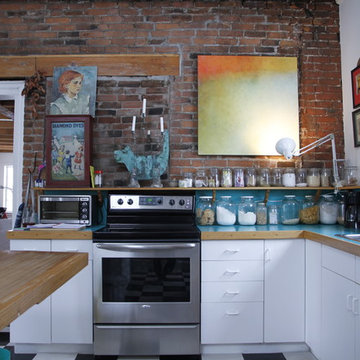
Photo: Esther Hershcovic © 2013 Houzz
Réalisation d'une cuisine bohème avec un plan de travail en stratifié, un évier posé, un placard à porte plane, des portes de placard blanches, un électroménager en acier inoxydable et un plan de travail turquoise.
Réalisation d'une cuisine bohème avec un plan de travail en stratifié, un évier posé, un placard à porte plane, des portes de placard blanches, un électroménager en acier inoxydable et un plan de travail turquoise.
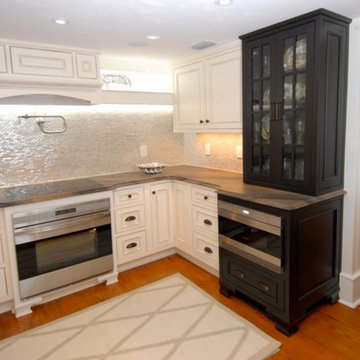
Inspiration pour une cuisine américaine traditionnelle en U de taille moyenne avec un évier de ferme, un placard avec porte à panneau encastré, des portes de placard blanches, un plan de travail en stratifié, une crédence grise, une crédence en mosaïque, un électroménager en acier inoxydable, un sol en bois brun et aucun îlot.

The dark walnut hardwood floor and table top add warm depth to this contemporary kitchen while the large expanse of windows draw natural light in. The dishwasher is finished with cabinet fronts, seamlessly integrating it into the design. The island adds several layers of functionality: it conveniently serves as an additional prep area; it’s ideal for buffet-style serving; it provides additional storage space; and its built-in wine cooler, finished with cabinet fronts that integrate it seamlessly into the design, makes it ideally suited for use during parties.
Photography Peter Rymwid

This three story loft development was the harbinger of the
revitalization movement in Downtown Phoenix. With a versatile
layout and industrial finishes, Studio D’s design softened
the space while retaining the commercial essence of the loft.
The design focused primarily on furniture and fixtures with some material selections.
Targeting a high end aesthetic, the design lead was able to
value engineer the budget by mixing custom designed pieces
with retail pieces, concentrating the effort on high impact areas.
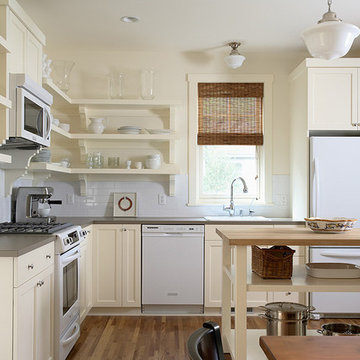
Cozy and adorable Guest Cottage.
Architectural Designer: Peter MacDonald of Peter Stafford MacDonald and Company
Interior Designer: Jeremy Wunderlich (of Hanson Nobles Wunderlich)

Exemple d'une grande cuisine ouverte parallèle et encastrable tendance avec un placard à porte plane, des portes de placard blanches, îlot, un sol gris, un plan de travail gris, un évier encastré, un plan de travail en stratifié, une crédence grise, une crédence en bois, un sol en carrelage de céramique et poutres apparentes.

Idée de décoration pour une cuisine ouverte parallèle design avec un évier encastré, un placard à porte affleurante, des portes de placard grises, un plan de travail en stratifié, une crédence blanche, îlot, un sol blanc et un plan de travail gris.

Cette photo montre une cuisine parallèle rétro fermée et de taille moyenne avec un évier 1 bac, un placard à porte plane, des portes de placard grises, un plan de travail en stratifié, une crédence blanche, une crédence en céramique, un électroménager en acier inoxydable, un sol en vinyl, aucun îlot, un sol gris et un plan de travail gris.

Idées déco pour une petite cuisine contemporaine en L fermée avec un évier 2 bacs, un placard à porte plane, des portes de placard grises, un plan de travail en stratifié, une crédence blanche, une crédence en carreau de ciment, un électroménager en acier inoxydable, sol en stratifié, une péninsule et un plan de travail blanc.

Cocina que se deja abierta sobre la pieza de vida del Salón Comedor. Con muebles blancos que dan más amplitud aun al proyecto. Con electrodomésticos integrados para mayor sensación de orden, limpieza y luminosidad. Estilo contemporaneo pero retro para dotar a la vivienda de reminiscencias de su origen en el casco viejo.

Aménagement d'une cuisine ouverte parallèle et encastrable contemporaine de taille moyenne avec un évier 1 bac, un placard à porte affleurante, des portes de placards vertess, un plan de travail en stratifié, une crédence verte, une crédence en céramique, un sol en carrelage de céramique, îlot, un sol marron et un plan de travail marron.

Idées déco pour une cuisine ouverte parallèle montagne en bois brun de taille moyenne avec un évier de ferme, un placard à porte plane, un plan de travail en stratifié, une crédence grise, une crédence en carreau de porcelaine, un électroménager noir, un sol en vinyl, îlot, un sol marron, un plan de travail gris et poutres apparentes.
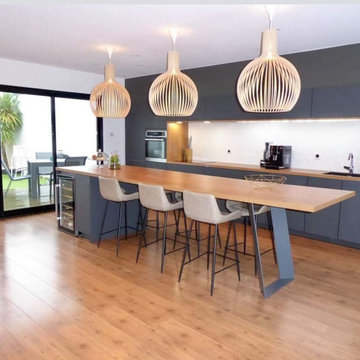
La pièce à vivre se compose d'une cuisine anthracite laissant apparaître une large niche avec un îlot central qui sert de table à manger pour environ 10 personnes.
Le salon arbore fièrement une décoration plus tropicale et végétale.
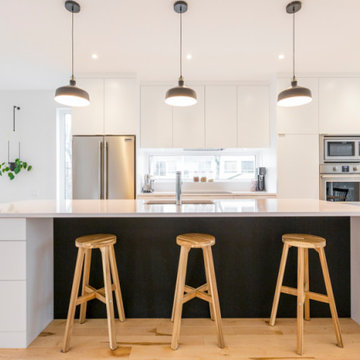
Cette image montre une cuisine ouverte linéaire nordique de taille moyenne avec un évier encastré, un placard à porte affleurante, des portes de placard blanches, un plan de travail en stratifié, fenêtre, un électroménager en acier inoxydable, parquet clair, îlot, un sol beige et un plan de travail blanc.
Idées déco de cuisines avec un plan de travail en stratifié
5