Idées déco de cuisines avec un plan de travail en stratifié
Trier par :
Budget
Trier par:Populaires du jour
161 - 180 sur 38 695 photos
1 sur 2
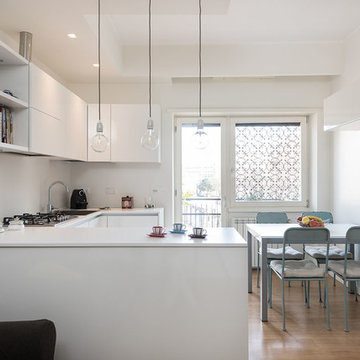
Paolo Fusco
Inspiration pour une cuisine américaine design en U de taille moyenne avec un évier posé, un placard à porte plane, des portes de placard blanches, un plan de travail en stratifié, une crédence blanche, un électroménager en acier inoxydable, sol en stratifié, une péninsule et un sol marron.
Inspiration pour une cuisine américaine design en U de taille moyenne avec un évier posé, un placard à porte plane, des portes de placard blanches, un plan de travail en stratifié, une crédence blanche, un électroménager en acier inoxydable, sol en stratifié, une péninsule et un sol marron.

Cette image montre une petite cuisine minimaliste en L fermée avec un évier 1 bac, un placard à porte plane, des portes de placard blanches, un plan de travail en stratifié, une crédence orange, une crédence en feuille de verre, un électroménager en acier inoxydable, un sol en carrelage de porcelaine, aucun îlot et un sol multicolore.

Idée de décoration pour une petite cuisine américaine design en L avec un évier 1 bac, un placard à porte plane, des portes de placard blanches, un plan de travail en stratifié, une crédence blanche, une crédence en céramique, un électroménager en acier inoxydable, un sol en vinyl, aucun îlot et un sol multicolore.

This contemporary farmhouse is located on a scenic acreage in Greendale, BC. It features an open floor plan with room for hosting a large crowd, a large kitchen with double wall ovens, tons of counter space, a custom range hood and was designed to maximize natural light. Shed dormers with windows up high flood the living areas with daylight. The stairwells feature more windows to give them an open, airy feel, and custom black iron railings designed and crafted by a talented local blacksmith. The home is very energy efficient, featuring R32 ICF construction throughout, R60 spray foam in the roof, window coatings that minimize solar heat gain, an HRV system to ensure good air quality, and LED lighting throughout. A large covered patio with a wood burning fireplace provides warmth and shelter in the shoulder seasons.
Carsten Arnold Photography
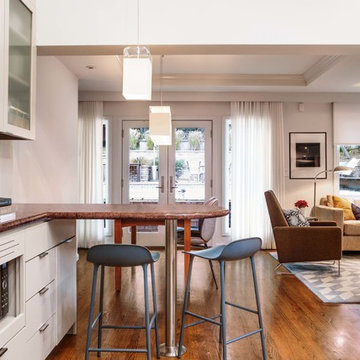
Joseph Schell
Cette photo montre une cuisine américaine tendance en L de taille moyenne avec un placard à porte plane, des portes de placard beiges, un électroménager en acier inoxydable, un sol en bois brun, une péninsule, un évier encastré, un plan de travail en stratifié, une crédence marron, une crédence en dalle de pierre et un sol marron.
Cette photo montre une cuisine américaine tendance en L de taille moyenne avec un placard à porte plane, des portes de placard beiges, un électroménager en acier inoxydable, un sol en bois brun, une péninsule, un évier encastré, un plan de travail en stratifié, une crédence marron, une crédence en dalle de pierre et un sol marron.

The kitchen has shades of dark grey, charcoal for its countertops, kithchen island, and cabinets. The charcoal glass backsplash completes the dark look. Equipments, devices and food products are ingeniously hidden behind the charcoal lacquered panels. All the appliances are integrated and the fridge is panel-ready. The countertop wraps the kitchen island, creating one distinctive element in the middle of the space.
Image credits: Francis Raymond
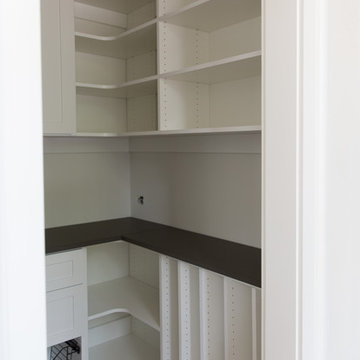
This pantry was completed in white with shaker style drawers and doors and oil rubbed bronze hardware. The counter top is a matte finish to match the hardware. Corner shelves maximize the space with wire storage baskets for more diversity and functionality. There are also vertical storage shelves for large baking sheets or serving plates.
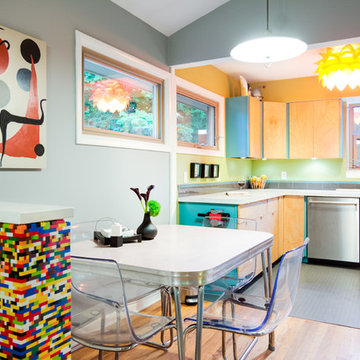
CJ South
Exemple d'une petite cuisine américaine rétro en U et bois clair avec un évier 1 bac, un placard à porte plane, un plan de travail en stratifié, une crédence grise, une crédence en céramique, un électroménager en acier inoxydable et aucun îlot.
Exemple d'une petite cuisine américaine rétro en U et bois clair avec un évier 1 bac, un placard à porte plane, un plan de travail en stratifié, une crédence grise, une crédence en céramique, un électroménager en acier inoxydable et aucun îlot.
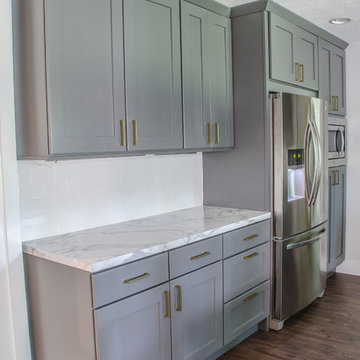
Taryn Schumacher
Aménagement d'une cuisine américaine rétro en U de taille moyenne avec un évier de ferme, un placard à porte shaker, des portes de placard grises, un plan de travail en stratifié, une crédence blanche, une crédence en carrelage métro, un électroménager en acier inoxydable, un sol en bois brun et une péninsule.
Aménagement d'une cuisine américaine rétro en U de taille moyenne avec un évier de ferme, un placard à porte shaker, des portes de placard grises, un plan de travail en stratifié, une crédence blanche, une crédence en carrelage métro, un électroménager en acier inoxydable, un sol en bois brun et une péninsule.
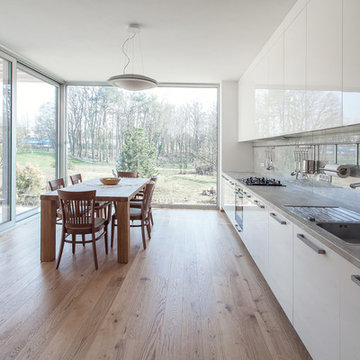
Exemple d'une grande cuisine américaine linéaire moderne avec un évier posé, un placard à porte plane, des portes de placard blanches, un plan de travail en stratifié, une crédence grise, un électroménager noir, parquet clair et aucun îlot.
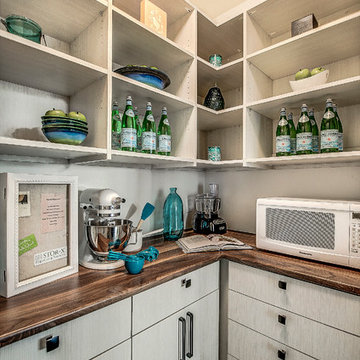
Clean, custom pantry storage in Diva White finish. Complete with open shelving, cupboards and drawer storage with soft close hardware.
Aménagement d'une arrière-cuisine classique en U de taille moyenne avec un placard à porte plane, des portes de placard blanches et un plan de travail en stratifié.
Aménagement d'une arrière-cuisine classique en U de taille moyenne avec un placard à porte plane, des portes de placard blanches et un plan de travail en stratifié.
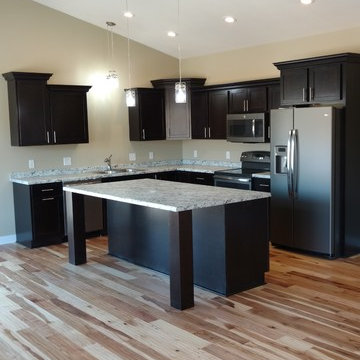
Aménagement d'une cuisine américaine classique en L de taille moyenne avec un évier posé, des portes de placard noires, un plan de travail en stratifié, un électroménager en acier inoxydable, îlot, un placard avec porte à panneau encastré, un sol en bois brun et un sol marron.
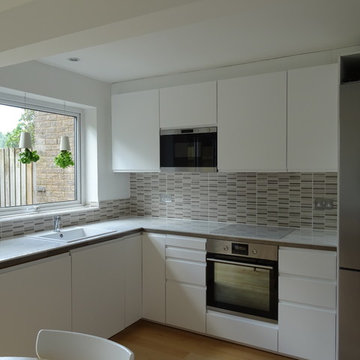
Contemporary Scandinavian style kitchen in neutral colour scheme.
Cette image montre une cuisine américaine nordique en L avec un évier 1 bac, des portes de placard blanches, un plan de travail en stratifié, une crédence grise, une crédence en céramique, un électroménager en acier inoxydable, parquet clair et aucun îlot.
Cette image montre une cuisine américaine nordique en L avec un évier 1 bac, des portes de placard blanches, un plan de travail en stratifié, une crédence grise, une crédence en céramique, un électroménager en acier inoxydable, parquet clair et aucun îlot.

Mindy Mellingcamp
Exemple d'une petite cuisine américaine chic en U avec des portes de placard grises, un plan de travail en stratifié, un électroménager en acier inoxydable, îlot, un placard avec porte à panneau surélevé, une crédence blanche et une crédence en dalle de pierre.
Exemple d'une petite cuisine américaine chic en U avec des portes de placard grises, un plan de travail en stratifié, un électroménager en acier inoxydable, îlot, un placard avec porte à panneau surélevé, une crédence blanche et une crédence en dalle de pierre.
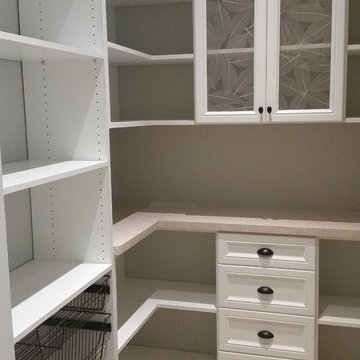
@mjds_closets
Inspiration pour une grande arrière-cuisine traditionnelle en U avec un placard avec porte à panneau encastré, des portes de placard blanches, un plan de travail en stratifié, parquet clair et aucun îlot.
Inspiration pour une grande arrière-cuisine traditionnelle en U avec un placard avec porte à panneau encastré, des portes de placard blanches, un plan de travail en stratifié, parquet clair et aucun îlot.
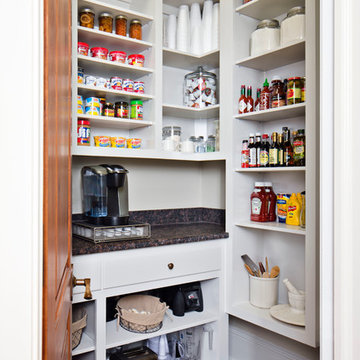
Chipper Hatter
Idée de décoration pour une arrière-cuisine tradition avec un placard sans porte, des portes de placard blanches, un plan de travail en stratifié et un sol en brique.
Idée de décoration pour une arrière-cuisine tradition avec un placard sans porte, des portes de placard blanches, un plan de travail en stratifié et un sol en brique.

A Meadowlark kitchen that's both functional and fashionable. In this LEED Platinum home by Meadowlark Design + Build in Ann Arbor, Michigan.
Aménagement d'une cuisine ouverte craftsman en U et bois brun de taille moyenne avec un électroménager noir, un sol en bois brun, un placard à porte shaker, une péninsule, un sol beige, plan de travail noir et un plan de travail en stratifié.
Aménagement d'une cuisine ouverte craftsman en U et bois brun de taille moyenne avec un électroménager noir, un sol en bois brun, un placard à porte shaker, une péninsule, un sol beige, plan de travail noir et un plan de travail en stratifié.

Inspiration pour une cuisine américaine traditionnelle en bois clair et L de taille moyenne avec un évier posé, un placard à porte shaker, un plan de travail en stratifié, un électroménager en acier inoxydable, parquet en bambou, îlot, une crédence beige et une crédence en carreau de porcelaine.

La cuisine a été conservée partiellement (linéaire bas noir).
Avant, la cuisine était en total look noir (crédence et meubles hauts compris)
Après : Dans l'objectif d'optimiser les rangements et la luminosité, une crédence blanche a été posée et les meubles hauts ont été remplacés par des meubles blancs de plus grande capacité. La crédence est ponctuée d'une étagère bois, en rappel aux aménagements installés dans la pièce de vie.

Murphys Road is a renovation in a 1906 Villa designed to compliment the old features with new and modern twist. Innovative colours and design concepts are used to enhance spaces and compliant family living. This award winning space has been featured in magazines and websites all around the world. It has been heralded for it's use of colour and design in inventive and inspiring ways.
Designed by New Zealand Designer, Alex Fulton of Alex Fulton Design
Photographed by Duncan Innes for Homestyle Magazine
Idées déco de cuisines avec un plan de travail en stratifié
9