Idées déco de cuisines avec un plan de travail en surface solide et tomettes au sol
Trier par :
Budget
Trier par:Populaires du jour
1 - 20 sur 567 photos

La cuisine a été livrée et posée par le cuisiniste partenaire de la Maison Des Travaux. Entièrement conçue pour optimiser l'espace disponible, elle intègre de nombreux rangements bas et haut ainsi qu'un magnifique plan de travail en céramique, réalisé sur mesure.
Enfin, des ouvrages de métallerie sont réalisés pour compléter l'ensemble : console de rangement murale et rack à verre fixé sous la poutre, le tout en acier brut. Une porte coulissante dans un style verrière, vient également finaliser le projet en créant une séparation entre la cuisine et la pièce de vie, tout en laissant passer la lumière.
Au final, une cuisine haut de gamme, chaleureuse et fonctionnelle, dans un esprit "maison de famille".
LE + : Le plan de travail de la cuisine est réalisé sur mesure, en céramique : ce matériau est fabriqué à partir d'argile cuite à haute température.
Posé dans les cuisines haut de gamme, le plan de travail en céramique propose de nombreux avantages : très forte résistance à la chaleur et aux chocs (comparable à la pierre ou au quarz), non poreux donc très facile à entretenir et hygiénique. Au niveau esthétique, les gammes disponibles permettent des rendus et des finitions très contemporaines ou plus classiques, selon les coloris et les effets (mat, brillant, béton, etc.).
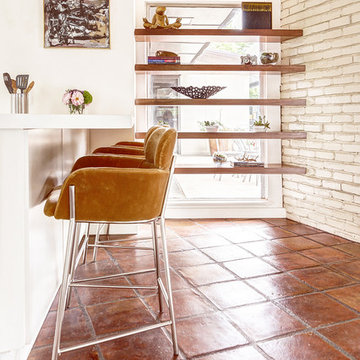
Midcentury modern kitchen with white kitchen cabinets, solid surface countertops, and tile backsplash. Open shelving is used throughout. The wet bar design includes teal grasscloth. The floors are the original 1950's Saltillo tile. A flush mount vent hood has been used to not obstruct the view.
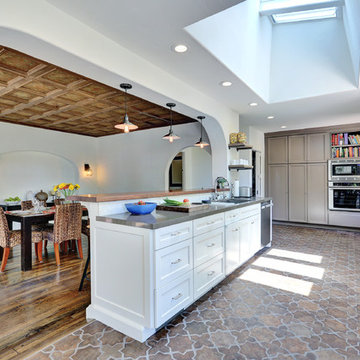
Idées déco pour une grande cuisine américaine méditerranéenne en L avec un placard à porte shaker, des portes de placard blanches, un électroménager en acier inoxydable, un plan de travail en surface solide, îlot, un évier encastré, une crédence beige, une crédence en brique, tomettes au sol et un sol multicolore.

Kitchen Remodel with all-white cabinets from Kitchen Pro. This kitchen includes an exposed brick backsplash that gives it a rustic edge. Stainless steel appliances keep the kitchen modern.
Photo Cred: Jun Tang Photography
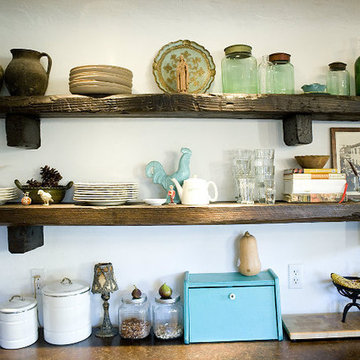
Réalisation d'une cuisine américaine linéaire champêtre en bois foncé de taille moyenne avec un placard à porte shaker, un plan de travail en surface solide, une crédence multicolore, une crédence en mosaïque, un électroménager en acier inoxydable, tomettes au sol, une péninsule et un sol rouge.
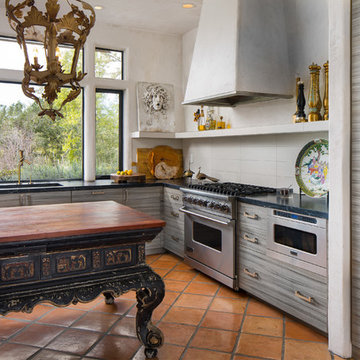
Kate Falconer Photography
Exemple d'une cuisine éclectique en U de taille moyenne avec un placard à porte plane, des portes de placard grises, un plan de travail en surface solide, une crédence grise, une crédence en carrelage métro, un électroménager en acier inoxydable, tomettes au sol, îlot et un évier encastré.
Exemple d'une cuisine éclectique en U de taille moyenne avec un placard à porte plane, des portes de placard grises, un plan de travail en surface solide, une crédence grise, une crédence en carrelage métro, un électroménager en acier inoxydable, tomettes au sol, îlot et un évier encastré.
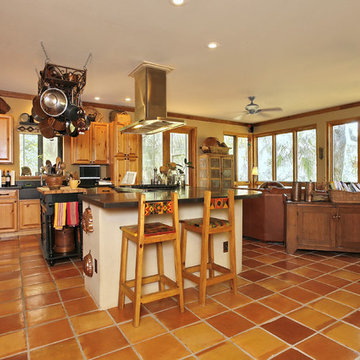
Inspiration pour une cuisine ouverte encastrable traditionnelle en L et bois clair avec un évier de ferme, un placard avec porte à panneau surélevé, un plan de travail en surface solide, tomettes au sol et îlot.
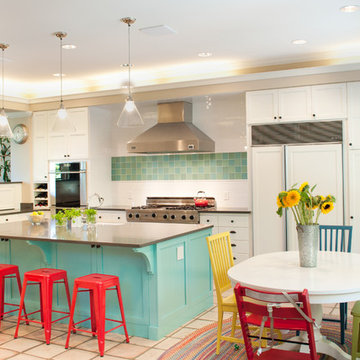
The original kitchen featured an island that divided the space and was out of scale for the space, the tile and countertops that were dated. Our goal was to create an inviting kitchen for gatherings, and integrate our clients color palette without doing a complete kitchen remodel. We designed a new island with high gloss paint finish in turquoise, added new quartz countertops, subway and sea glass tile, vent hood, light fixtures, farm style sink, faucet and cabinet hardware. The space is now open and offers plenty of space to cook and entertain.
Keeping our environment in mind and sustainable design approach, we recycled the original Island and countertops to 2nd Used Seattle.
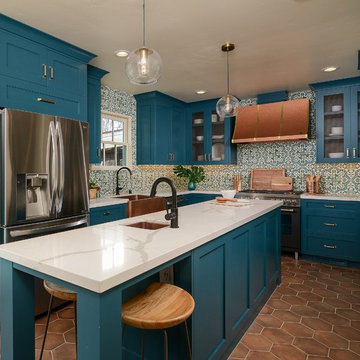
What began as a small, extremely dated kitchen in this 1929 Spanish Casa with an even tinier nook that you could hardly eat in has turned into a gorgeous stunner full of life!
We stayed true to the original style of the home and selected materials to complement and update its Spanish aesthetic. Luckily for us, our clients were on board with some color-loving ideas too! The peacock blue cabinets pair beautifully with the patterned tile and let those gorgeous accents shine! We kept the original copper hood and designed a functional kitchen with mixed metals, wire mesh cabinet detail, more counter space and room to entertain!
See the before images on https://houseofbrazier.com/2019/02/13/curtis-park-project-reveal/
Photos: Sacrep
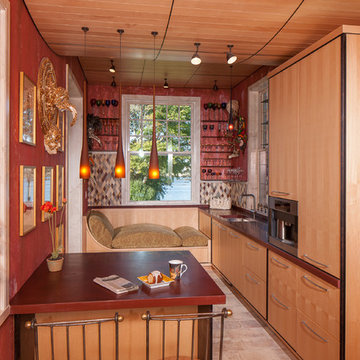
Cette image montre une petite cuisine américaine linéaire traditionnelle en bois clair avec un évier 2 bacs, un placard à porte plane, un plan de travail en surface solide, une crédence multicolore, une crédence en céramique, un électroménager en acier inoxydable, tomettes au sol et une péninsule.
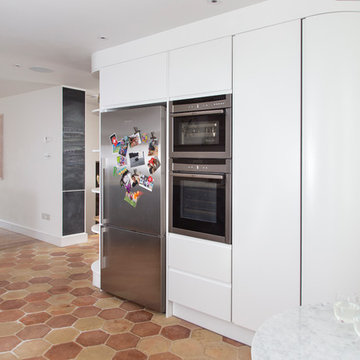
This open-plan basement kitchen feels bright and inviting with a nice free to the generous amount of natural light flooding the space and the curved shelving units that aesthetically leads you from one space to another. A white Corian work top wraps around grey silk finished lacquered draws creating a contemporary feel and storage has been concealed to achieve a smart look.
David Giles
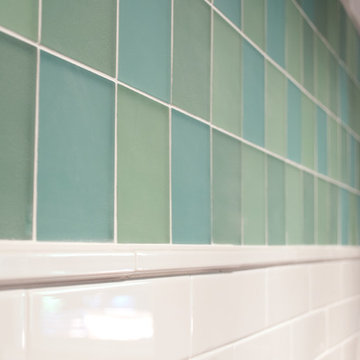
The original kitchen featured an island that divided the space and was out of scale for the space, the tile and countertops that were dated. Our goal was to create an inviting kitchen for gatherings, and integrate our clients color palette without doing a complete kitchen remodel. We designed a new island with high gloss paint finish in turquoise, added new quartz countertops, subway and sea glass tile, vent hood, light fixtures, farm style sink, faucet and cabinet hardware. The space is now open and offers plenty of space to cook and entertain.
Keeping our environment in mind and sustainable design approach, we recycled the original Island and countertops to 2nd Used Seattle.

Cette image montre une petite cuisine ouverte linéaire nordique avec des portes de placard bleues, un plan de travail en surface solide, une crédence blanche, un plan de travail blanc, tomettes au sol, un sol orange et un plafond en papier peint.
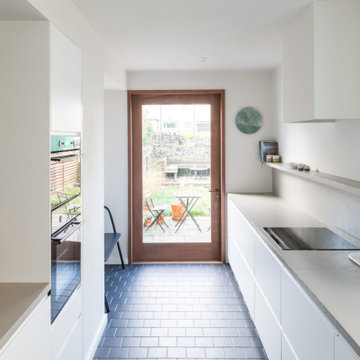
Cette image montre une cuisine parallèle nordique fermée et de taille moyenne avec un évier posé, un placard à porte plane, des portes de placard blanches, un plan de travail en surface solide, une crédence grise, un électroménager noir, tomettes au sol, une péninsule, un sol noir et un plan de travail gris.

Mexican Style, full overlay, Euro style and textured.
Idées déco pour une cuisine américaine éclectique en L et bois clair de taille moyenne avec un placard avec porte à panneau surélevé, îlot, tomettes au sol, un évier encastré, un plan de travail en surface solide, une crédence multicolore, une crédence en céramique, un électroménager de couleur et un sol rouge.
Idées déco pour une cuisine américaine éclectique en L et bois clair de taille moyenne avec un placard avec porte à panneau surélevé, îlot, tomettes au sol, un évier encastré, un plan de travail en surface solide, une crédence multicolore, une crédence en céramique, un électroménager de couleur et un sol rouge.
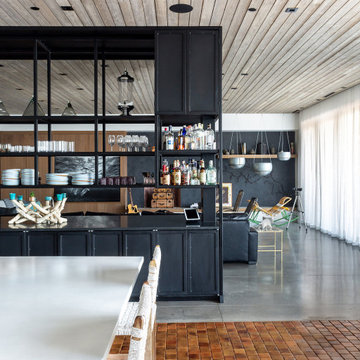
Interior design for a ground-up lake house. A custom bar cabinet creates partial separation between the kitchen and living space.
Inspiration pour une grande cuisine américaine chalet en U avec îlot, un placard à porte plane, des portes de placard blanches, un plan de travail en surface solide, un électroménager en acier inoxydable, un plan de travail blanc, tomettes au sol, un sol orange et un plafond en bois.
Inspiration pour une grande cuisine américaine chalet en U avec îlot, un placard à porte plane, des portes de placard blanches, un plan de travail en surface solide, un électroménager en acier inoxydable, un plan de travail blanc, tomettes au sol, un sol orange et un plafond en bois.
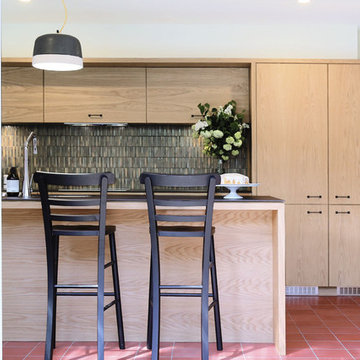
Open, well-organized and functional kitchen with more natural light and a greater connection to the outdoors. Mosaic splashback tiles and bench top by artedomus pendant light by anchorceramics.
Natalie Lyons Photography
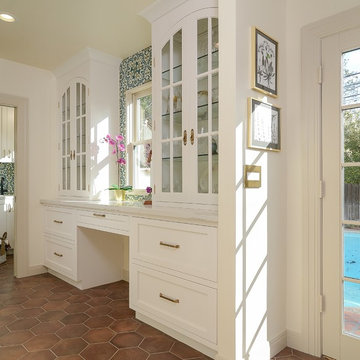
What began as a small, extremely dated kitchen in this 1929 Spanish Casa with an even tinier nook that you could hardly eat in has turned into a gorgeous stunner full of life!
We stayed true to the original style of the home and selected materials to complement and update its Spanish aesthetic. Luckily for us, our clients were on board with some color-loving ideas too! The peacock blue cabinets pair beautifully with the patterned tile and let those gorgeous accents shine! We kept the original copper hood and designed a functional kitchen with mixed metals, wire mesh cabinet detail, more counter space and room to entertain!
See the before images on https://houseofbrazier.com/2019/02/13/curtis-park-project-reveal/
Photos: Sacrep
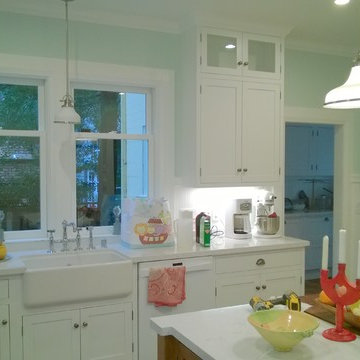
Brian Fitzmaurice
Inspiration pour une grande cuisine américaine craftsman avec un évier de ferme, un placard à porte plane, des portes de placard blanches, un plan de travail en surface solide, une crédence blanche, une crédence en bois, un électroménager blanc, tomettes au sol, îlot et un sol orange.
Inspiration pour une grande cuisine américaine craftsman avec un évier de ferme, un placard à porte plane, des portes de placard blanches, un plan de travail en surface solide, une crédence blanche, une crédence en bois, un électroménager blanc, tomettes au sol, îlot et un sol orange.
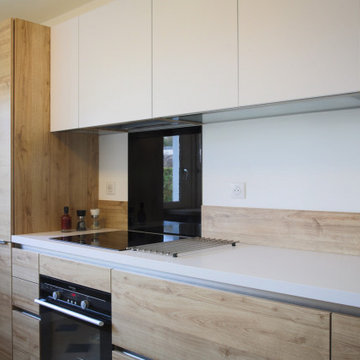
Rénovation et agrandissement d'une cuisine
Aménagement d'une petite cuisine parallèle classique en bois clair fermée avec un évier encastré, un placard à porte plane, un plan de travail en surface solide, une crédence marron, une crédence en bois, un électroménager noir, tomettes au sol, aucun îlot, un sol beige et un plan de travail blanc.
Aménagement d'une petite cuisine parallèle classique en bois clair fermée avec un évier encastré, un placard à porte plane, un plan de travail en surface solide, une crédence marron, une crédence en bois, un électroménager noir, tomettes au sol, aucun îlot, un sol beige et un plan de travail blanc.
Idées déco de cuisines avec un plan de travail en surface solide et tomettes au sol
1