Idées déco de cuisines avec un placard à porte vitrée et un plan de travail en surface solide
Trier par :
Budget
Trier par:Populaires du jour
1 - 20 sur 1 233 photos
1 sur 3

Photographed by Kyle Caldwell
Cette image montre une grande cuisine américaine minimaliste en L avec un placard à porte vitrée, des portes de placard blanches, un plan de travail en surface solide, une crédence multicolore, une crédence en mosaïque, un électroménager en acier inoxydable, parquet clair, îlot, un plan de travail blanc, un évier encastré et un sol marron.
Cette image montre une grande cuisine américaine minimaliste en L avec un placard à porte vitrée, des portes de placard blanches, un plan de travail en surface solide, une crédence multicolore, une crédence en mosaïque, un électroménager en acier inoxydable, parquet clair, îlot, un plan de travail blanc, un évier encastré et un sol marron.
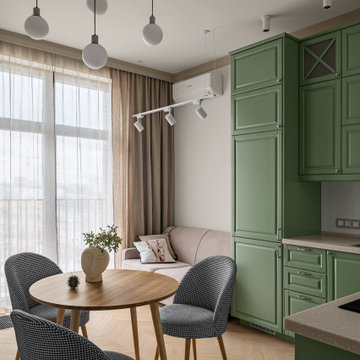
Réalisation d'une cuisine ouverte bohème en L de taille moyenne avec un évier encastré, un placard à porte vitrée, des portes de placards vertess, un plan de travail en surface solide, une crédence blanche, une crédence en céramique, un électroménager en acier inoxydable, parquet clair et un plan de travail beige.
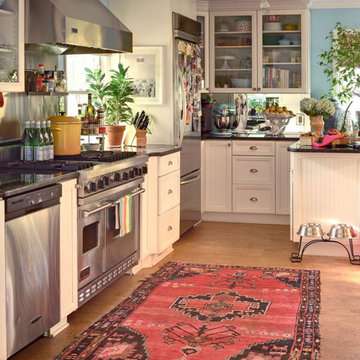
Oriental Rug Inspiration
Cette photo montre une petite cuisine ouverte chic en U avec un placard à porte vitrée, des portes de placard blanches, un plan de travail en surface solide, fenêtre, un électroménager en acier inoxydable, parquet clair, aucun îlot, un sol beige et un plan de travail marron.
Cette photo montre une petite cuisine ouverte chic en U avec un placard à porte vitrée, des portes de placard blanches, un plan de travail en surface solide, fenêtre, un électroménager en acier inoxydable, parquet clair, aucun îlot, un sol beige et un plan de travail marron.

Inspiration pour une grande cuisine ouverte linéaire urbaine avec un évier de ferme, un placard à porte vitrée, des portes de placard blanches, un plan de travail en surface solide, une crédence métallisée, une crédence en dalle métallique, un électroménager en acier inoxydable, sol en béton ciré et îlot.

Cucina a T con piano in gres, ante laccate per le basi mentre vetro retro laccato per i pensili.
Idée de décoration pour une grande cuisine ouverte design en L avec un placard à porte vitrée, des portes de placard beiges, un plan de travail en surface solide, une crédence grise, une crédence en quartz modifié, un électroménager noir, un sol en marbre, îlot, un sol rose, un plan de travail gris et un plafond décaissé.
Idée de décoration pour une grande cuisine ouverte design en L avec un placard à porte vitrée, des portes de placard beiges, un plan de travail en surface solide, une crédence grise, une crédence en quartz modifié, un électroménager noir, un sol en marbre, îlot, un sol rose, un plan de travail gris et un plafond décaissé.
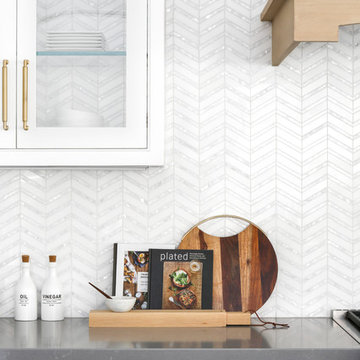
Chad Mellon Photographer
Inspiration pour une grande cuisine ouverte minimaliste en U avec un placard à porte vitrée, des portes de placard blanches, un plan de travail en surface solide, une crédence blanche, un électroménager en acier inoxydable, un sol en bois brun, îlot et un sol gris.
Inspiration pour une grande cuisine ouverte minimaliste en U avec un placard à porte vitrée, des portes de placard blanches, un plan de travail en surface solide, une crédence blanche, un électroménager en acier inoxydable, un sol en bois brun, îlot et un sol gris.
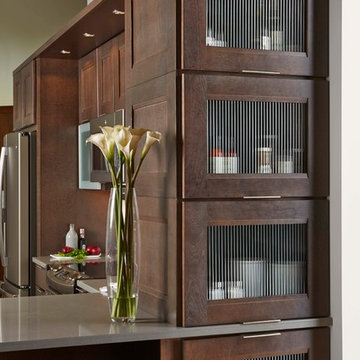
Cherry Pacifica door style by Mid Continent Cabinetry with Slate stain. Side cabinets feature English Reeded Glass.
Inspiration pour une cuisine design en L et bois foncé de taille moyenne et fermée avec un électroménager en acier inoxydable, un plan de travail en surface solide, une péninsule et un placard à porte vitrée.
Inspiration pour une cuisine design en L et bois foncé de taille moyenne et fermée avec un électroménager en acier inoxydable, un plan de travail en surface solide, une péninsule et un placard à porte vitrée.

As in many New York City buildings, the extent of this kitchen was limited to the original prewar footprint. Custom cabinets with glass doors, and integrated appliances help keep the space feeling open and airy.

Inspiration pour une cuisine encastrable bohème en U fermée et de taille moyenne avec un placard à porte vitrée, un évier encastré, des portes de placard blanches, un plan de travail en surface solide, une crédence blanche, une crédence en carreau de porcelaine, un sol en carrelage de céramique, îlot, un sol blanc et un plan de travail bleu.
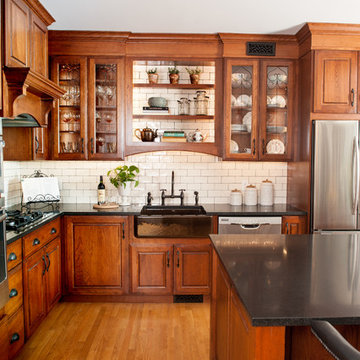
Cette image montre une grande cuisine américaine traditionnelle en L et bois brun avec un évier de ferme, un placard à porte vitrée, un plan de travail en surface solide, une crédence blanche, une crédence en carrelage métro, un électroménager en acier inoxydable, un sol en bois brun, îlot, un sol marron et plan de travail noir.
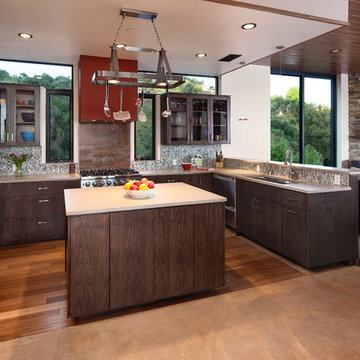
Photo By: Jim Bartsch
Idée de décoration pour une cuisine ouverte design en U et bois foncé de taille moyenne avec un évier encastré, un placard à porte vitrée, un plan de travail en surface solide, une crédence multicolore, un électroménager en acier inoxydable, un sol en bois brun, îlot, une crédence en mosaïque et un sol orange.
Idée de décoration pour une cuisine ouverte design en U et bois foncé de taille moyenne avec un évier encastré, un placard à porte vitrée, un plan de travail en surface solide, une crédence multicolore, un électroménager en acier inoxydable, un sol en bois brun, îlot, une crédence en mosaïque et un sol orange.
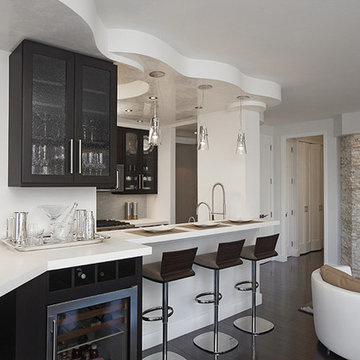
NYC apartment kitchen,
Réalisation d'une petite cuisine ouverte linéaire design avec des portes de placard noires, un électroménager en acier inoxydable, parquet foncé, aucun îlot, un évier encastré, un placard à porte vitrée, un plan de travail en surface solide, une crédence blanche et une crédence en carreau briquette.
Réalisation d'une petite cuisine ouverte linéaire design avec des portes de placard noires, un électroménager en acier inoxydable, parquet foncé, aucun îlot, un évier encastré, un placard à porte vitrée, un plan de travail en surface solide, une crédence blanche et une crédence en carreau briquette.
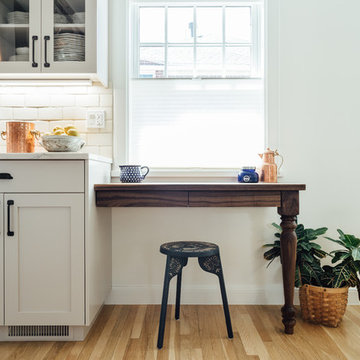
Kerri Fukui
Réalisation d'une grande cuisine américaine parallèle tradition avec un évier de ferme, un placard à porte vitrée, des portes de placard beiges, un plan de travail en surface solide, une crédence blanche, une crédence en céramique, un électroménager en acier inoxydable, un sol en bois brun et îlot.
Réalisation d'une grande cuisine américaine parallèle tradition avec un évier de ferme, un placard à porte vitrée, des portes de placard beiges, un plan de travail en surface solide, une crédence blanche, une crédence en céramique, un électroménager en acier inoxydable, un sol en bois brun et îlot.
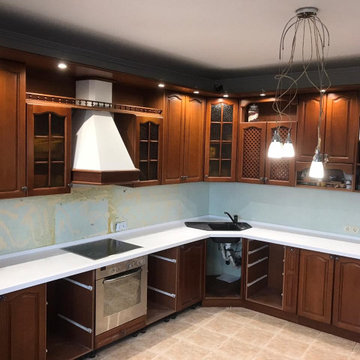
Белая столешница для просторной кухни, г-образного строения
Idées déco pour une grande cuisine américaine contemporaine en L et bois brun avec un évier encastré, un placard à porte vitrée, un plan de travail en surface solide, aucun îlot et un plan de travail blanc.
Idées déco pour une grande cuisine américaine contemporaine en L et bois brun avec un évier encastré, un placard à porte vitrée, un plan de travail en surface solide, aucun îlot et un plan de travail blanc.
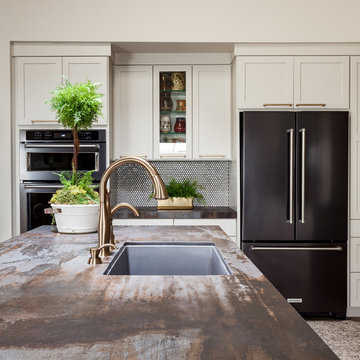
Cette photo montre une cuisine ouverte chic en L de taille moyenne avec un évier encastré, un plan de travail en surface solide, une crédence grise, une crédence en céramique, un électroménager noir, îlot, un plan de travail gris, un placard à porte vitrée, des portes de placard beiges, un sol en bois brun et un sol beige.
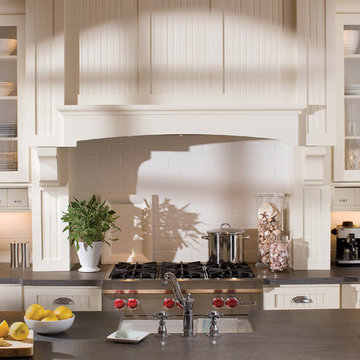
The key to creating an authentic Craftsman-styled kitchen is by embracing those details that embody hand-craftsmanship and hand-joinery. As a response to mass production and abundance of cheaply made goods, the craftsman design movement achieved prominence in the early 1990’s and recognized value in the work of the craftsman and artisan.
The handiwork of the cabinetmaker was idealized, and an appreciation for quality and craftsmanship was celebrated. Homes of this period were designed with an open, airy floor plan and a central hearth or gathering area. Woodwork and cabinetry became architectural focal points in warm, wood tones and joinery techniques were prominently featured.
Request a FREE Dura Supreme Cabinetry Brochure Packet at:
http://www.durasupreme.com/request-brochure
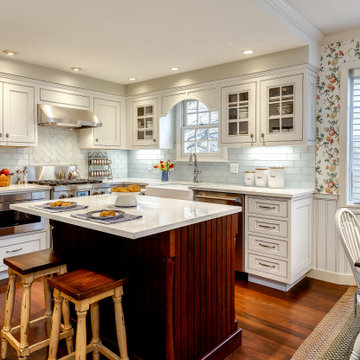
L shaped kitchen with breakfast nook and in island seating. It features glass front cabinets, sharker style doors, stainless steel hood, and appliances with hardwood floors. The backsplash is subway tile. The center island is a deep wood that matches the hardwood floor and sets off the white cabinets.
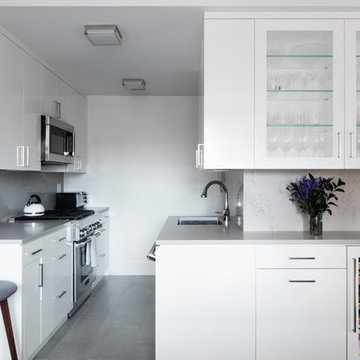
Open Kitchen - While the kitchen could not be enlarged, we were able created additional counter space by opening it to the dining room. With a wine refrigerator, sub zero refrigerator, and a Themador range and microwave the apartment is a comfortable cooking space for a NYC family. The contertops and backsplash are Cesar Stone.
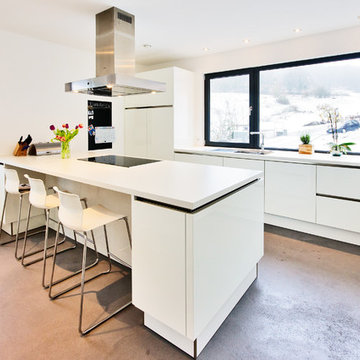
Kristof Lemp
Inspiration pour une grande cuisine ouverte linéaire design avec un placard à porte vitrée, des portes de placard blanches, un plan de travail en surface solide, îlot, sol en béton ciré et un évier posé.
Inspiration pour une grande cuisine ouverte linéaire design avec un placard à porte vitrée, des portes de placard blanches, un plan de travail en surface solide, îlot, sol en béton ciré et un évier posé.
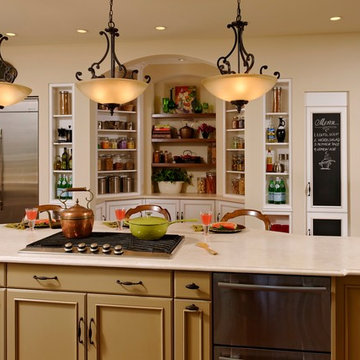
Close up of the island highlights the Jenn-Air under counter microwave oven drawer, the refrigerator/freezer and the Viking gas cooktop.
Exemple d'une grande cuisine ouverte en L avec un évier encastré, un placard à porte vitrée, des portes de placard blanches, un plan de travail en surface solide, une crédence beige, une crédence en carrelage de pierre, un électroménager en acier inoxydable, parquet foncé et îlot.
Exemple d'une grande cuisine ouverte en L avec un évier encastré, un placard à porte vitrée, des portes de placard blanches, un plan de travail en surface solide, une crédence beige, une crédence en carrelage de pierre, un électroménager en acier inoxydable, parquet foncé et îlot.
Idées déco de cuisines avec un placard à porte vitrée et un plan de travail en surface solide
1