Idées déco de cuisines avec un plan de travail en surface solide et un plan de travail vert
Trier par :
Budget
Trier par:Populaires du jour
1 - 20 sur 93 photos
1 sur 3
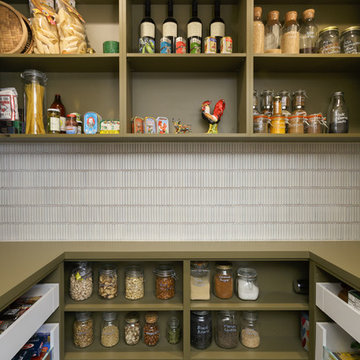
Cette image montre une grande arrière-cuisine design en U avec des portes de placards vertess, un plan de travail en surface solide, une crédence blanche, un placard sans porte, une crédence en carreau briquette et un plan de travail vert.
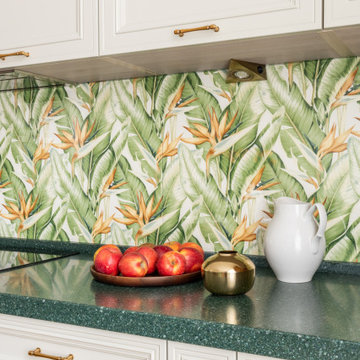
Inspiration pour une grande cuisine américaine traditionnelle en L avec un évier encastré, un placard avec porte à panneau surélevé, des portes de placard beiges, un plan de travail en surface solide, une crédence verte, une crédence en feuille de verre, un électroménager en acier inoxydable, un sol en bois brun, aucun îlot, un sol beige et un plan de travail vert.

Exemple d'une grande cuisine américaine chic en U avec un évier posé, un placard à porte plane, des portes de placard blanches, un plan de travail en surface solide, une crédence grise, un électroménager en acier inoxydable, un sol en linoléum, îlot, une crédence en carreau de ciment, un sol multicolore et un plan de travail vert.
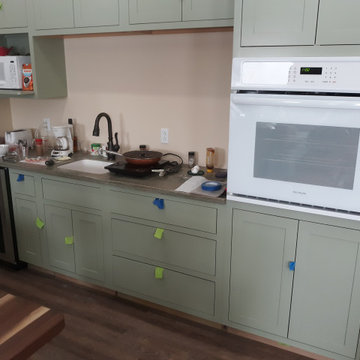
Shiloh Cabinetry, rustic hickory in color Chestnut, door style..., Hartford, slab drawer fronts, inset, wall and island painted, SW Clary Sage, no glaze, island counter walnut butcherblock, Corian rosemary counters with integrated sinks, Magic Chef wine refrigerator
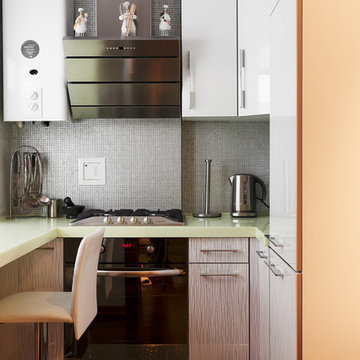
Réalisation d'une cuisine design en L avec un placard à porte plane, une crédence grise, un électroménager noir, un plan de travail vert, des portes de placard blanches, un plan de travail en surface solide, une crédence en mosaïque, un évier encastré et un sol gris.
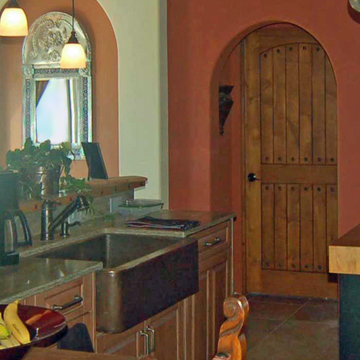
The unplanned growth of a true Tuscan farmhouse kitchen is mirrored here by combining different style cabinetry and counters and by using the dining table as an integral workspace. Corian counters at the sink are matched with a hand-pounded copper bar and a butcherblock island. The differing heights of the counters also add interest and ease of use -- you can stand at the high island to chop veggies and then rest your back by assembling hors d'oeurvres sitting down at the table. Note also the rough ceiling beams with grape-stake latticework, strongly colored & textured walls and arched niches,
Wood-Mode Fine Custom Cabinetry, Brookhaven's Andover

Recently retired, this couple wanted and needed to update their kitchen. It was dark, lifeless and cramped. We had two constraints: a tight budget and not being able to expand the footprint. The client wanted a bright, happy kitchen, and loves corals and sea foam greens. They wanted it to be fun. Knowing that they had some pieces from the orient we allowed that influence to flow into this room as well. We removed the drop ceiling, added crown molding, light rail, two new cabinets, a new range, and an eating area. Sea foam green Corian countertop is integrated with a white corian sink. Glazzio arabesque tiles add a beautiful texture to the backsplash. The finished galley kitchen was functional, fun and they now use it more than ever.
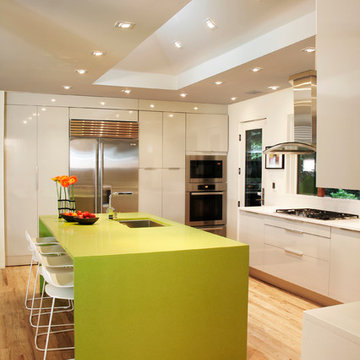
Wiebenson and Dorman Architects PC
Idées déco pour une cuisine américaine contemporaine en U avec un évier encastré, un placard à porte plane, des portes de placard blanches, un électroménager en acier inoxydable, parquet clair, îlot, un plan de travail en surface solide, une crédence blanche et un plan de travail vert.
Idées déco pour une cuisine américaine contemporaine en U avec un évier encastré, un placard à porte plane, des portes de placard blanches, un électroménager en acier inoxydable, parquet clair, îlot, un plan de travail en surface solide, une crédence blanche et un plan de travail vert.
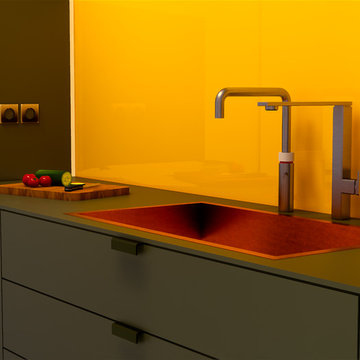
The Kitchen & Dining area of the HG Hamburg project #6. It's all in the detail: The bespoke powder coated minimalist handles lend themselves to the contemporary design.
.
What a spectacular view out to the canal – we loved this place.
The kitcheninteriortrends for 2019 is in-frame minimalism as presented here in an Olive leaf green.
The room also features a bespoke CNC'd forest wall feature.
The kitchen sports an AEG combo hob and the cooking and coffee is from #bosch, a on-tap always boiling water quooker system
The dining table and chairs featured are from the Flexform range. .
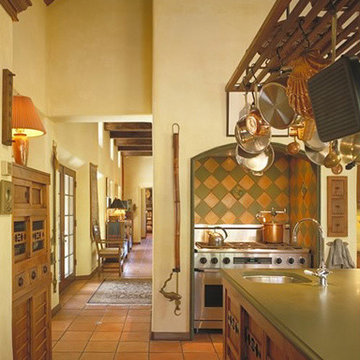
The clients wanted a “solid, old-world feel”, like an old Mexican hacienda, small yet energy-efficient. They wanted a house that was warm and comfortable, with monastic simplicity; the sense of a house as a haven, a retreat.
The project’s design origins come from a combination of the traditional Mexican hacienda and the regional Northern New Mexican style. Room proportions, sizes and volume were determined by assessing traditional homes of this character. This was combined with a more contemporary geometric clarity of rooms and their interrelationship. The overall intent was to achieve what Mario Botta called “A newness of the old and an archaeology of the new…a sense both of historic continuity and of present day innovation”.
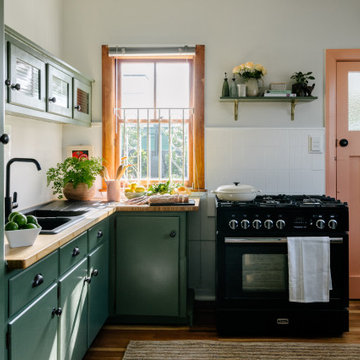
This room had a complete re-paint- including KItchen cabinets, a new rug, and styling.
Idée de décoration pour une petite cuisine vintage fermée avec un plan de travail en surface solide, une crédence blanche, une crédence en feuille de verre, un sol orange et un plan de travail vert.
Idée de décoration pour une petite cuisine vintage fermée avec un plan de travail en surface solide, une crédence blanche, une crédence en feuille de verre, un sol orange et un plan de travail vert.
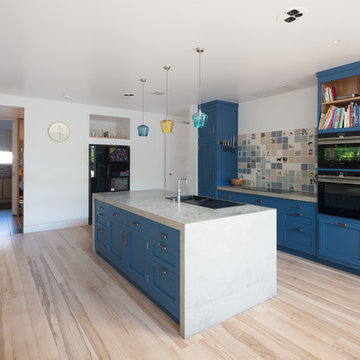
This open plan kitchen are is very much a place for easy entertaining. Mixed width engineered ash boards were laid over underfloor heating in the dining room and kitchen area. Ash offer a pale contemporary look to a space while still retaining the character of the grain within the boards.
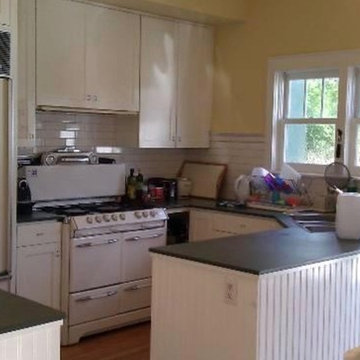
The yellow paint and built in ancient sub zero had to go! So did the wall that was built up in the far left of this image, it cut off the flow and view of the kitchen into the family/living room.
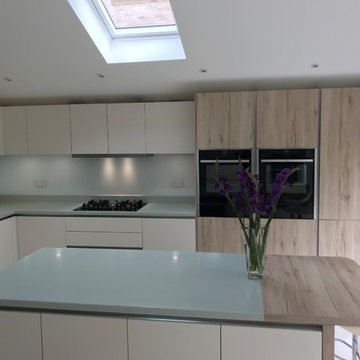
Photo credits: Harry
Réalisation d'une cuisine américaine minimaliste en L de taille moyenne avec un évier encastré, un placard à porte plane, des portes de placard blanches, un plan de travail en surface solide, une crédence blanche, une crédence en feuille de verre, un électroménager noir, un sol en carrelage de porcelaine, îlot, un sol gris et un plan de travail vert.
Réalisation d'une cuisine américaine minimaliste en L de taille moyenne avec un évier encastré, un placard à porte plane, des portes de placard blanches, un plan de travail en surface solide, une crédence blanche, une crédence en feuille de verre, un électroménager noir, un sol en carrelage de porcelaine, îlot, un sol gris et un plan de travail vert.
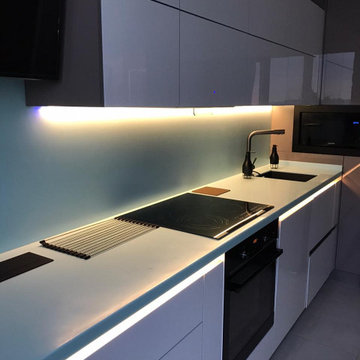
Столешница с кухонным фартуком из искусственного камня Corian Mint Ice однотонного светло-голубого цвета (светопроницаемая серия).
- Размеры столешницы (габаритные): 3352х603 мм.
- Толщина: 40 мм.
- Борт: прямой, высота 40 мм.
- Подгиб: есть.
- Кромка: радиусная.
- Переход в кухонный фартук (стеновые панели) под углом 90 градусов.
- Высота стеновых панелей: 499 и 1201 мм.
- Вырезы под варочную панель, кухонную мойку, смесители.
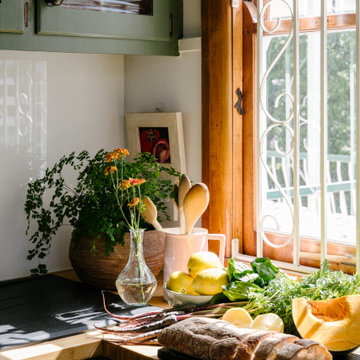
This room had a complete re-paint- including KItchen cabinets, a new rug, and styling.
Aménagement d'une petite cuisine rétro fermée avec un plan de travail en surface solide, une crédence blanche, une crédence en feuille de verre, un sol orange et un plan de travail vert.
Aménagement d'une petite cuisine rétro fermée avec un plan de travail en surface solide, une crédence blanche, une crédence en feuille de verre, un sol orange et un plan de travail vert.
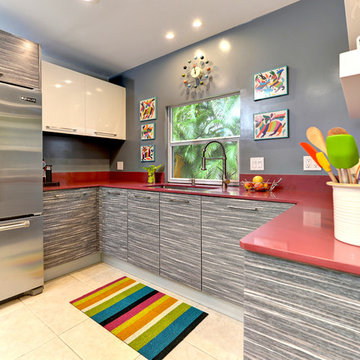
Idée de décoration pour une grande cuisine américaine bohème en U avec un évier encastré, un placard à porte plane, des portes de placard grises, un plan de travail en surface solide, un électroménager en acier inoxydable, un sol en carrelage de céramique, îlot, un sol beige et un plan de travail vert.
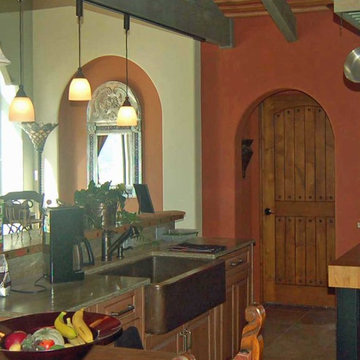
The unplanned growth of a true Tuscan farmhouse kitchen is mirrored here by combining different style cabinetry and counters and by using the dining table as an integral workspace. Corian counters at the sink are matched with a hand-pounded copper bar and a butcherblock island. The differing heights of the counters also add interest and ease of use -- you can stand at the high island to chop veggies and then rest your back by assembling hors d'oeurvres sitting down at the table. Note also the rough ceiling beams with grape-stake latticework, strongly colored & textured walls and arched niches,
Wood-Mode Fine Custom Cabinetry, Brookhaven's Andover
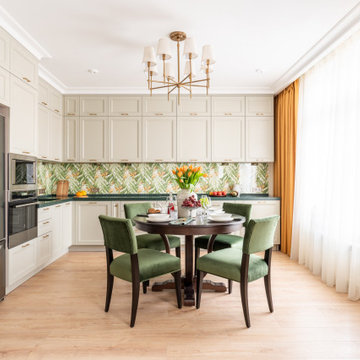
Réalisation d'une grande cuisine américaine tradition en L avec un évier encastré, un placard avec porte à panneau surélevé, des portes de placard beiges, un plan de travail en surface solide, une crédence verte, une crédence en feuille de verre, un électroménager en acier inoxydable, un sol en bois brun, aucun îlot, un sol beige et un plan de travail vert.
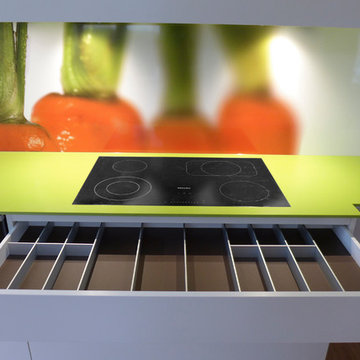
Weiße Küche in einem kleinen Raum mit digital bedruckter Glasrückwand.
© Silke Rabe
Inspiration pour une cuisine linéaire et encastrable design fermée et de taille moyenne avec un évier encastré, un placard à porte plane, des portes de placard blanches, un plan de travail en surface solide, une crédence multicolore, une crédence en feuille de verre, un sol en bois brun, aucun îlot, un sol marron et un plan de travail vert.
Inspiration pour une cuisine linéaire et encastrable design fermée et de taille moyenne avec un évier encastré, un placard à porte plane, des portes de placard blanches, un plan de travail en surface solide, une crédence multicolore, une crédence en feuille de verre, un sol en bois brun, aucun îlot, un sol marron et un plan de travail vert.
Idées déco de cuisines avec un plan de travail en surface solide et un plan de travail vert
1