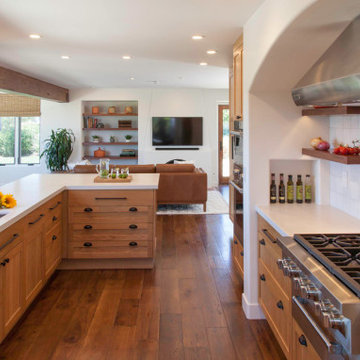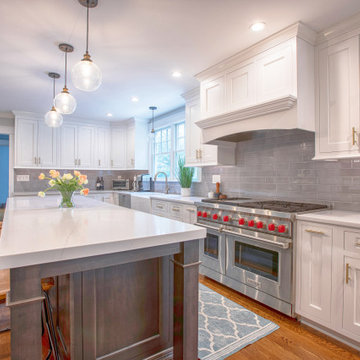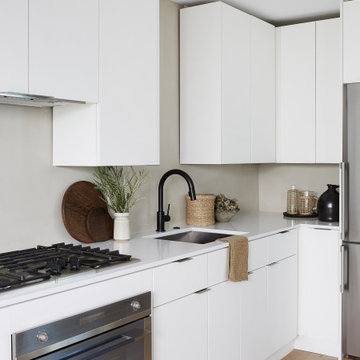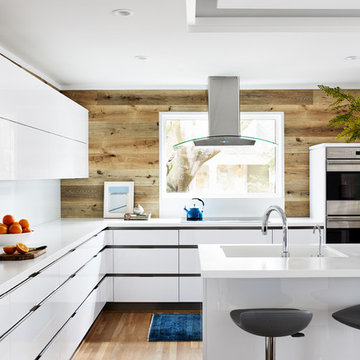Idées déco de cuisines avec un plan de travail en surface solide et un sol en bois brun
Trier par :
Budget
Trier par:Populaires du jour
1 - 20 sur 13 011 photos
1 sur 3

vista della cucina e zona pranzo. Cucina bianca con penisola, Parete a smalto in colore blu/grigio
Inspiration pour une cuisine ouverte design en L de taille moyenne avec un évier intégré, un placard à porte plane, des portes de placard blanches, un plan de travail en surface solide, une crédence bleue, un électroménager noir, un sol en bois brun, une péninsule, un plan de travail blanc et un sol marron.
Inspiration pour une cuisine ouverte design en L de taille moyenne avec un évier intégré, un placard à porte plane, des portes de placard blanches, un plan de travail en surface solide, une crédence bleue, un électroménager noir, un sol en bois brun, une péninsule, un plan de travail blanc et un sol marron.

Aménagement d'une cuisine parallèle bord de mer de taille moyenne avec un évier de ferme, des portes de placard grises, un plan de travail en surface solide, une crédence bleue, une crédence en céramique, un électroménager en acier inoxydable, un sol en bois brun, îlot, un sol marron et un plan de travail blanc.

Irvin Serrano
Idée de décoration pour une grande cuisine encastrable chalet en L et bois foncé avec un évier encastré, un placard à porte shaker, un sol en bois brun, îlot, un plan de travail en surface solide et un sol marron.
Idée de décoration pour une grande cuisine encastrable chalet en L et bois foncé avec un évier encastré, un placard à porte shaker, un sol en bois brun, îlot, un plan de travail en surface solide et un sol marron.

Cette image montre une cuisine parallèle rustique fermée et de taille moyenne avec un plan de travail en surface solide, une crédence en carrelage métro, un sol en bois brun, îlot, un évier 2 bacs, un placard avec porte à panneau surélevé, des portes de placards vertess, une crédence beige et un électroménager en acier inoxydable.

This home was a sweet 30's bungalow in the West Hollywood area. We flipped the kitchen and the dining room to allow access to the ample backyard.
The design of the space was inspired by Manhattan's pre war apartments, refined and elegant.

These are some finished Old World Kitchens that we have designed, built, and installed. Mark Gardner, President of Monticello, took these photos.
Exemple d'une cuisine américaine encastrable montagne en U et bois brun de taille moyenne avec un placard avec porte à panneau surélevé, une crédence beige, îlot, un évier encastré, un plan de travail en surface solide, une crédence en carrelage de pierre et un sol en bois brun.
Exemple d'une cuisine américaine encastrable montagne en U et bois brun de taille moyenne avec un placard avec porte à panneau surélevé, une crédence beige, îlot, un évier encastré, un plan de travail en surface solide, une crédence en carrelage de pierre et un sol en bois brun.

Idée de décoration pour une cuisine ouverte tradition en U de taille moyenne avec un évier intégré, un placard avec porte à panneau surélevé, des portes de placards vertess, un plan de travail en surface solide, une crédence blanche, une crédence en céramique, un électroménager noir, un sol en bois brun, une péninsule, un sol beige et un plan de travail blanc.

In this open concept kitchen, you'll discover an inviting, spacious island that's perfect for gatherings and gourmet cooking. With meticulous attention to detail, custom woodwork adorns every part of this culinary haven, from the richly decorated cabinets to the shiplap ceiling, offering both warmth and sophistication that you'll appreciate.
The glistening countertops highlight the wood's natural beauty, while a suite of top-of-the-line appliances seamlessly combines practicality and luxury, making your cooking experience a breeze. The prominent farmhouse sink adds practicality and charm, and a counter bar sink in the island provides extra convenience, tailored just for you.
Bathed in natural light, this kitchen transforms into a welcoming masterpiece, offering a sanctuary for both culinary creativity and shared moments of joy. Count on the quality, just like many others have. Let's make your culinary dreams come true. Take action today and experience the difference.

A neutral palette of white walls and ceilings allow the timber structure, herringbone timber floor, and beautifully crafted timber joinery in the room to take centre stage. The kitchen island and units behind are all faced in fluted Oak panels. A brass kick plate at floor level provides a highlight of colour and visual break between the wooden floor and kitchen doors.

Кухня в белой отделке и отделке деревом с островом и обеденным столом.
Idées déco pour une grande cuisine américaine parallèle et bicolore scandinave avec un évier 1 bac, un placard à porte plane, des portes de placard blanches, un plan de travail en surface solide, une crédence grise, une crédence en quartz modifié, un électroménager noir, un sol en bois brun, îlot, un sol marron, un plan de travail gris et un plafond voûté.
Idées déco pour une grande cuisine américaine parallèle et bicolore scandinave avec un évier 1 bac, un placard à porte plane, des portes de placard blanches, un plan de travail en surface solide, une crédence grise, une crédence en quartz modifié, un électroménager noir, un sol en bois brun, îlot, un sol marron, un plan de travail gris et un plafond voûté.

Cette photo montre une cuisine ouverte bicolore et grise et blanche tendance en L de taille moyenne avec un évier intégré, un placard à porte plane, des portes de placard grises, un plan de travail en surface solide, une crédence blanche, une crédence en quartz modifié, un électroménager noir, un sol en bois brun, aucun îlot, un sol marron et un plan de travail blanc.

Апартаменты для временного проживания семьи из двух человек в ЖК TriBeCa. Интерьеры выполнены в современном стиле. Дизайн в проекте получился лаконичный, спокойный, но с интересными акцентами, изящно дополняющими общую картину. Зеркальные панели в прихожей увеличивают пространство, смотрятся стильно и оригинально. Современные картины в гостиной и спальне дополняют общую композицию и объединяют все цвета и полутона, которые мы использовали, создавая гармоничное пространство

Cette image montre une petite cuisine américaine blanche et bois design en U avec un placard à porte plane, des portes de placard beiges, un plan de travail en surface solide, une crédence blanche, une crédence en carreau de porcelaine, un électroménager noir, un sol en bois brun, un sol beige et un plan de travail blanc.

Aménagement d'une cuisine sud-ouest américain avec un évier 1 bac, un placard à porte shaker, un plan de travail en surface solide, une crédence blanche, une crédence en carreau de ciment, un électroménager en acier inoxydable, un sol en bois brun et un plan de travail blanc.

Aménagement d'une cuisine américaine classique en L de taille moyenne avec un évier de ferme, des portes de placard blanches, un plan de travail en surface solide, une crédence grise, une crédence en carreau de porcelaine, un électroménager en acier inoxydable, un sol en bois brun, îlot, un sol marron, un plan de travail blanc et un placard à porte shaker.

Contemporary and minimal kitchen featuring white cabinetry with finger pull hardware, and a textured paint to complete the backsplash with stove top.
Aménagement d'une petite cuisine contemporaine en L avec un placard à porte plane, des portes de placard blanches, un plan de travail en surface solide, une crédence grise, un électroménager en acier inoxydable, aucun îlot, un sol marron, un plan de travail blanc, un évier encastré et un sol en bois brun.
Aménagement d'une petite cuisine contemporaine en L avec un placard à porte plane, des portes de placard blanches, un plan de travail en surface solide, une crédence grise, un électroménager en acier inoxydable, aucun îlot, un sol marron, un plan de travail blanc, un évier encastré et un sol en bois brun.

Kitchen in Mountain Modern Contemporary Steamboat Springs Ski Resort Custom Home built by Amaron Folkestad General Contractors www.AmaronBuilders.com
Apex Architecture
Photos by Brian Adams

Take a look at this two-story historical design that is both unique and welcoming. This stylized kitchen is full of character and unique elements.
Idées déco pour une cuisine américaine parallèle victorienne de taille moyenne avec un évier intégré, un placard à porte plane, des portes de placard bleues, un plan de travail en surface solide, une crédence multicolore, une crédence en céramique, un électroménager en acier inoxydable, un sol en bois brun, îlot, un sol marron et un plan de travail blanc.
Idées déco pour une cuisine américaine parallèle victorienne de taille moyenne avec un évier intégré, un placard à porte plane, des portes de placard bleues, un plan de travail en surface solide, une crédence multicolore, une crédence en céramique, un électroménager en acier inoxydable, un sol en bois brun, îlot, un sol marron et un plan de travail blanc.

Cette image montre une cuisine vintage en U de taille moyenne avec un placard à porte plane, des portes de placard blanches, un plan de travail en surface solide, une crédence blanche, un électroménager en acier inoxydable, îlot, un plan de travail blanc, un évier intégré, un sol en bois brun et un sol marron.

Aménagement d'une cuisine américaine linéaire et encastrable contemporaine de taille moyenne avec un évier intégré, un placard à porte plane, des portes de placard grises, un plan de travail en surface solide, une crédence en feuille de verre, un sol en bois brun, aucun îlot, un sol blanc et un plan de travail blanc.
Idées déco de cuisines avec un plan de travail en surface solide et un sol en bois brun
1