Idées déco de cuisines avec un plan de travail en surface solide
Trier par :
Budget
Trier par:Populaires du jour
141 - 160 sur 72 427 photos
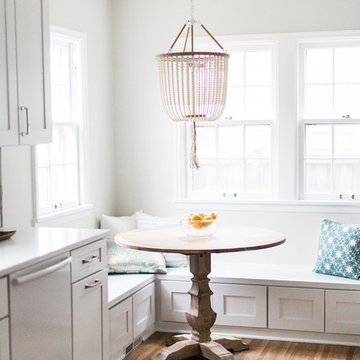
Laura Rae Photography
Cette photo montre une cuisine américaine parallèle chic de taille moyenne avec un évier encastré, un placard à porte shaker, des portes de placard blanches, un plan de travail en surface solide, une crédence blanche, une crédence en marbre, un électroménager en acier inoxydable, un sol en bois brun, aucun îlot et un sol marron.
Cette photo montre une cuisine américaine parallèle chic de taille moyenne avec un évier encastré, un placard à porte shaker, des portes de placard blanches, un plan de travail en surface solide, une crédence blanche, une crédence en marbre, un électroménager en acier inoxydable, un sol en bois brun, aucun îlot et un sol marron.
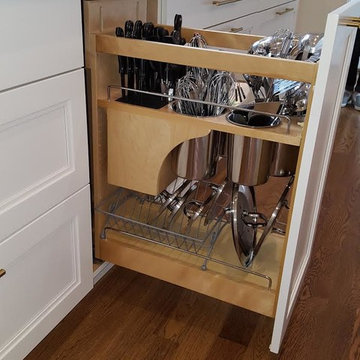
Painted Panel Door with Bead Detail
We worked directly with this client. She was working with a contractor and building her dream house. She knew exactly what she wanted in her kitchen and island as well as the other cabinets in her new home We sat down with her drawings and pictures and finalized the design with her. The bead detail on the recessed panel doors and drawer fronts is unique and we were able to find a source that was able to duplicate this style. Once finalized, we worked within the contractor's schedule for a timely delivery and install.
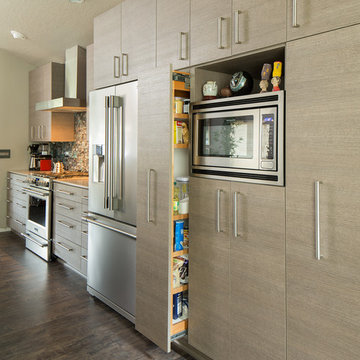
Cette image montre une grande cuisine linéaire traditionnelle fermée avec un évier encastré, un placard à porte plane, des portes de placard beiges, un plan de travail en surface solide, une crédence multicolore, une crédence en mosaïque, un électroménager en acier inoxydable, parquet foncé, îlot et un sol marron.
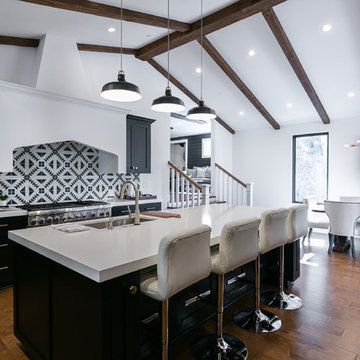
Idées déco pour une cuisine classique en U fermée et de taille moyenne avec un évier encastré, un placard à porte shaker, des portes de placard noires, un plan de travail en surface solide, un électroménager en acier inoxydable, un sol en bois brun, îlot et un sol marron.
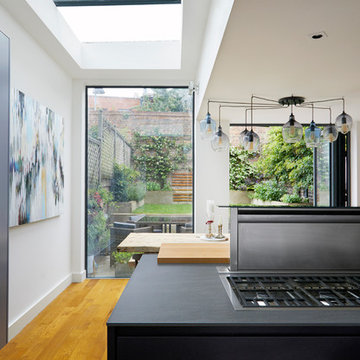
Anna Stathaki
The downdraft extractor sinks down to create unhampered views out to the garden, but can handily be raised if you want to screen dirty dished from diners.
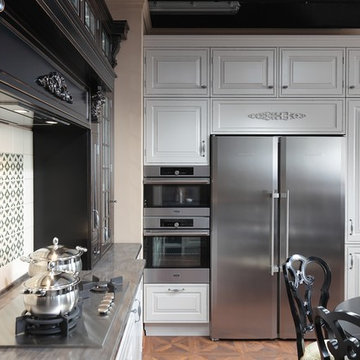
Очень интересный прием – в кухне английского стиля оформлять кухонную плиту как камин, с порталом, украшенным колоннами и над плитой выкладывать фартук мозаичной плиткой. Вторая узнаваемая деталь - часть кухонных фасадов декорирована мелким остеклением. И вместе с внутренней подсветкой кухня напоминает величественный английский дом. Благородный серо-коричневый с белым – тоже классическое сочетание. Обратите внимание на потрясающую проработку деталей и на тончайшие эффекты состаренности, которые нанесены на все элементы, включая колонны, барельефы и фурнитуру.
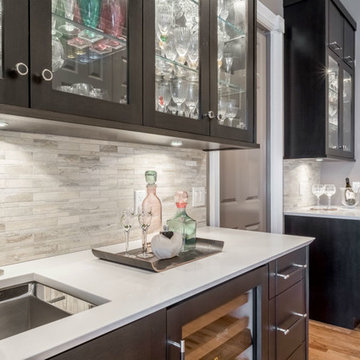
Réalisation d'une cuisine américaine tradition en U de taille moyenne avec un évier encastré, un plan de travail en surface solide, un électroménager en acier inoxydable, îlot, un placard à porte plane, des portes de placard noires, une crédence grise, une crédence en carrelage de pierre et un sol en bois brun.
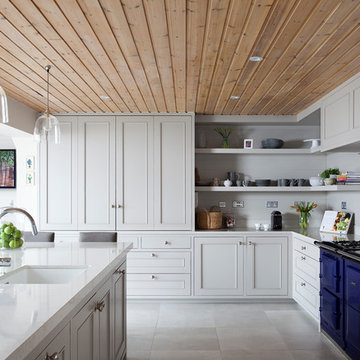
Functionality meets beauty and warmth in this modern contemporary home. Newcastle Design created this custom kitchen with the needs of a family in mind. The light, airy, open concept is inviting, with a center island to gather around and a banquet for both easy dinners and family entertaining, which overlooks the patio area outside.
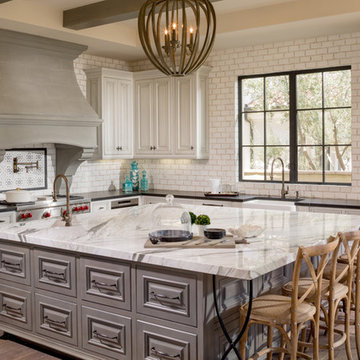
Cette photo montre une cuisine méditerranéenne en L de taille moyenne avec un évier de ferme, un placard avec porte à panneau surélevé, des portes de placard blanches, une crédence blanche, un électroménager en acier inoxydable, un sol en bois brun, îlot, un plan de travail en surface solide et une crédence en carrelage métro.
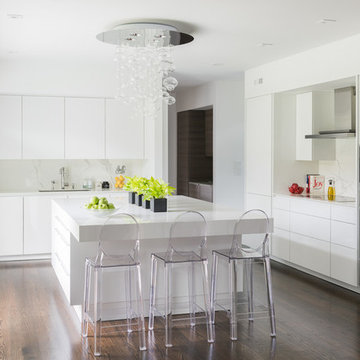
Idées déco pour une grande cuisine ouverte encastrable contemporaine en L avec un évier encastré, un placard à porte plane, des portes de placard blanches, un plan de travail en surface solide, une crédence blanche, une crédence en dalle de pierre, parquet foncé et îlot.
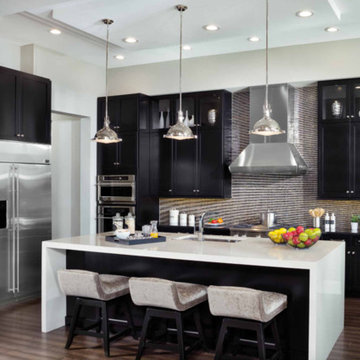
Réalisation d'une grande cuisine américaine design en L avec un évier encastré, un placard à porte shaker, une crédence multicolore, un électroménager en acier inoxydable, îlot, un plan de travail en surface solide, une crédence en carreau de porcelaine, parquet foncé et un sol marron.
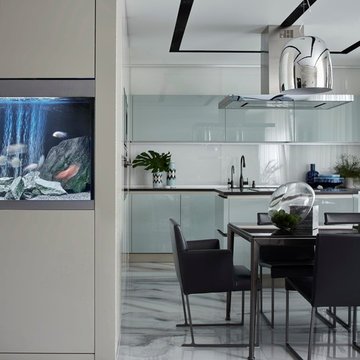
Designer: Ivan Pozdnyakov
Foto: Sergey Ananiev
Cette image montre une grande cuisine américaine linéaire design avec un évier intégré, un placard à porte plane, des portes de placard bleues, un plan de travail en surface solide, une crédence blanche, une crédence en carreau de verre, un électroménager noir, un sol en carrelage de porcelaine et îlot.
Cette image montre une grande cuisine américaine linéaire design avec un évier intégré, un placard à porte plane, des portes de placard bleues, un plan de travail en surface solide, une crédence blanche, une crédence en carreau de verre, un électroménager noir, un sol en carrelage de porcelaine et îlot.
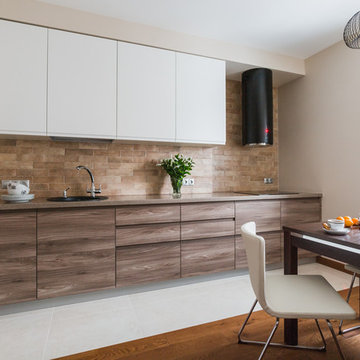
автор проекта--Илюхина Елена
фотограф--Шангина Ольга
Cette photo montre une cuisine américaine linéaire et bicolore tendance en bois brun de taille moyenne avec un évier posé, un placard à porte plane, une crédence marron, aucun îlot, un plan de travail en surface solide, une crédence en carreau de porcelaine, un électroménager noir et un sol en carrelage de porcelaine.
Cette photo montre une cuisine américaine linéaire et bicolore tendance en bois brun de taille moyenne avec un évier posé, un placard à porte plane, une crédence marron, aucun îlot, un plan de travail en surface solide, une crédence en carreau de porcelaine, un électroménager noir et un sol en carrelage de porcelaine.
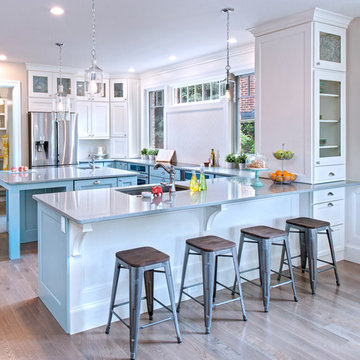
Réalisation d'une grande cuisine américaine bicolore tradition en U avec un évier encastré, des portes de placard blanches, une crédence blanche, un électroménager en acier inoxydable, parquet clair, un plan de travail en surface solide, îlot et un placard avec porte à panneau encastré.

Inspiration pour une grande cuisine américaine traditionnelle en U avec un évier de ferme, des portes de placard blanches, un plan de travail en surface solide, une crédence multicolore, une crédence en carreau de porcelaine, un électroménager en acier inoxydable, un sol en bois brun, îlot et un placard à porte affleurante.
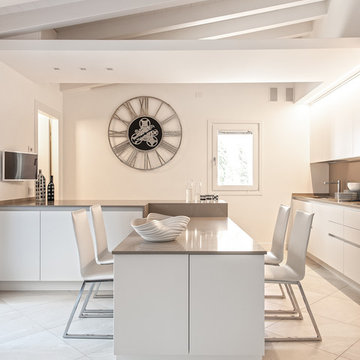
Undicilandia
Idées déco pour une grande cuisine américaine linéaire contemporaine avec un placard à porte plane, des portes de placard blanches, un plan de travail en surface solide, une crédence beige et une péninsule.
Idées déco pour une grande cuisine américaine linéaire contemporaine avec un placard à porte plane, des portes de placard blanches, un plan de travail en surface solide, une crédence beige et une péninsule.
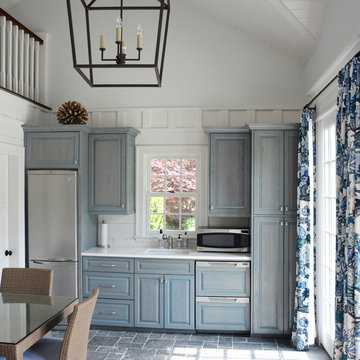
The small kitchen for casual meal preparation, with the shower and changing room to the left, and the sleeping loft above. Three sets of French doors facing the pool allow for light to brighten the space.
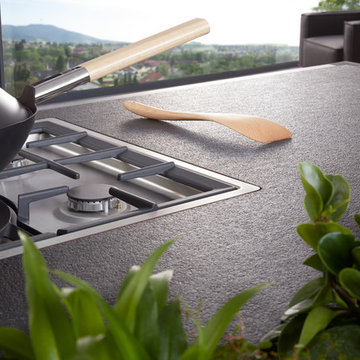
Idée de décoration pour une grande cuisine américaine linéaire minimaliste avec un évier 2 bacs, un placard à porte plane, des portes de placard grises, un plan de travail en surface solide, une crédence marron, un électroménager en acier inoxydable, sol en béton ciré et îlot.
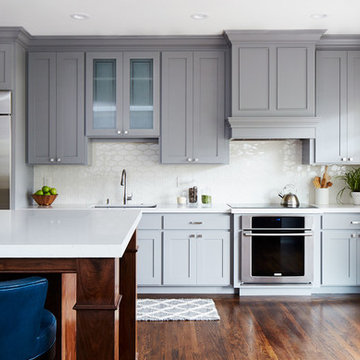
Exemple d'une grande cuisine américaine chic en L avec un évier encastré, un placard à porte shaker, des portes de placard grises, un plan de travail en surface solide, une crédence blanche, une crédence en céramique, un électroménager en acier inoxydable, parquet foncé et îlot.

Nestled in the heart of Bath, Papilio have created a traditional handmade bespoke kitchen with contemporary elements, providing a modern yet functional space with breath-taking views across the valley.
Designed in collaboration with Simon Moray Jones architects, a large glazed wall and ceiling lantern offer a fresh and airy shell for the open plan kitchen and dining space – the perfect space for this sociable family.
The outstanding architectural design allowed the stunning countryside views to become the focal point of the room and maintaining this tranquil ambience became essential to the client. Matt and Stephen of Papilio carefully positioned workstations and appliances in order to continually bring the outside in, while still providing a practical space for the family to cook and entertain in.
The resulting L-shaped island configuration has created maximum storage space and workflow as well as optimising the view throughout the space. A Belfast sink has been placed facing out of the island to allow the client to see across the garden area, with a large Gaggenau fridge freezer behind, keeping in mind the ‘golden triangle’ theory for ease of movement and functionality.
A key appliance for the family was a 4 door Aga to celebrate their love of cooking and dining. The Pearl Ashes 4 door electric Aga chosen has been set in the far end of the traditional handmade bespoke kitchen between two feature glazed panels. Paired with the on trend metro tiles and the copper pans on the bespoke pot rack designed by Papilio, the elevation provides a striking backdrop to the traditional shaker-style cabinetry.
Integrated bespoke storage solutions include a hidden charging draw for numerous smart devices and the water filtration has been positioned behind a magnetic panel to allow for easy access. The children are able to sit and get on with homework at the breakfast bar while the adults can use the same space to prepare food and socialise. Hand blown pendants by Rothschild and Bickers finish off the island area and complete the stylish set-up.
Idées déco de cuisines avec un plan de travail en surface solide
8