Idées déco de cuisines avec un plan de travail en terrazzo et un plafond en bois
Trier par :
Budget
Trier par:Populaires du jour
1 - 17 sur 17 photos
1 sur 3

Cette photo montre une grande cuisine américaine scandinave en L et bois clair avec un placard à porte shaker, un plan de travail en terrazzo, un électroménager en acier inoxydable, un sol en carrelage de porcelaine, îlot, un sol gris, un plan de travail blanc et un plafond en bois.

Inspiration pour une cuisine ouverte encastrable vintage en L et bois clair avec un évier encastré, un placard à porte plane, un plan de travail en terrazzo, une crédence blanche, parquet clair, îlot, un plan de travail blanc et un plafond en bois.

This 1960s home was in original condition and badly in need of some functional and cosmetic updates. We opened up the great room into an open concept space, converted the half bathroom downstairs into a full bath, and updated finishes all throughout with finishes that felt period-appropriate and reflective of the owner's Asian heritage.
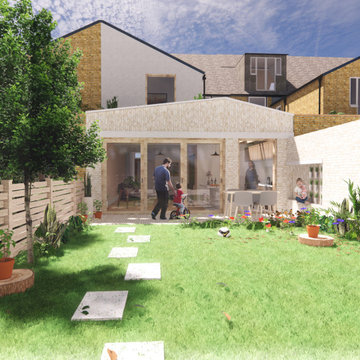
Idées déco pour une petite cuisine ouverte parallèle moderne en bois clair avec un placard à porte plane, un plan de travail en terrazzo, parquet clair, une péninsule et un plafond en bois.
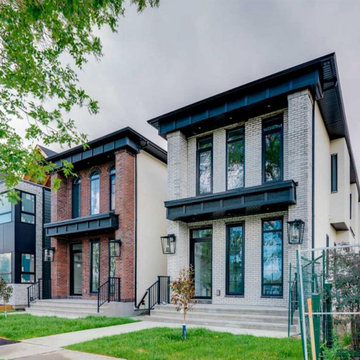
new york style home brought to calgary alberta
Réalisation d'une petite cuisine ouverte linéaire tradition avec un évier 2 bacs, un placard à porte affleurante, un plan de travail en terrazzo, une crédence rouge, une crédence en carreau briquette, un électroménager noir, un sol en linoléum, aucun îlot, un sol rose, un plan de travail blanc et un plafond en bois.
Réalisation d'une petite cuisine ouverte linéaire tradition avec un évier 2 bacs, un placard à porte affleurante, un plan de travail en terrazzo, une crédence rouge, une crédence en carreau briquette, un électroménager noir, un sol en linoléum, aucun îlot, un sol rose, un plan de travail blanc et un plafond en bois.
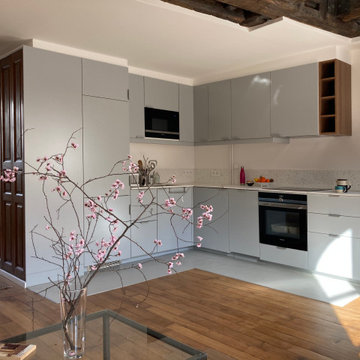
La cuisine est ouverte sur le séjour et bénéficie de beaucoup de lumière grâce à a double hauteur crée par l'ouverture des combles.
Exemple d'une cuisine américaine grise et blanche tendance en L de taille moyenne avec un évier intégré, un placard à porte affleurante, des portes de placard grises, un plan de travail en terrazzo, une crédence multicolore, un électroménager noir, un sol en linoléum, un sol gris, un plan de travail multicolore et un plafond en bois.
Exemple d'une cuisine américaine grise et blanche tendance en L de taille moyenne avec un évier intégré, un placard à porte affleurante, des portes de placard grises, un plan de travail en terrazzo, une crédence multicolore, un électroménager noir, un sol en linoléum, un sol gris, un plan de travail multicolore et un plafond en bois.

This 1960s home was in original condition and badly in need of some functional and cosmetic updates. We opened up the great room into an open concept space, converted the half bathroom downstairs into a full bath, and updated finishes all throughout with finishes that felt period-appropriate and reflective of the owner's Asian heritage.
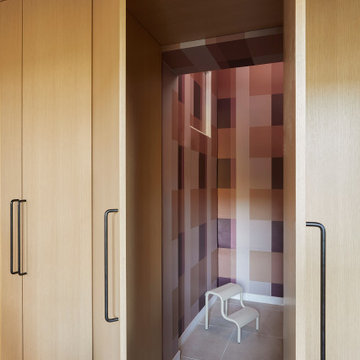
This 1960s home was in original condition and badly in need of some functional and cosmetic updates. We opened up the great room into an open concept space, converted the half bathroom downstairs into a full bath, and updated finishes all throughout with finishes that felt period-appropriate and reflective of the owner's Asian heritage.
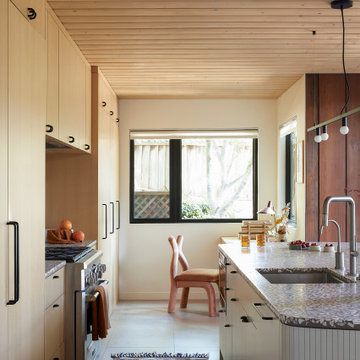
This 1960s home was in original condition and badly in need of some functional and cosmetic updates. We opened up the great room into an open concept space, converted the half bathroom downstairs into a full bath, and updated finishes all throughout with finishes that felt period-appropriate and reflective of the owner's Asian heritage.
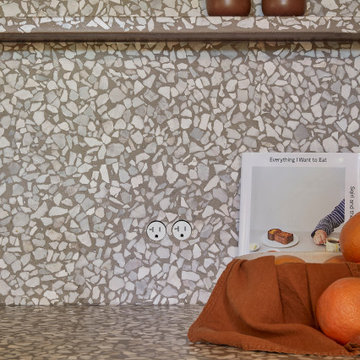
This 1960s home was in original condition and badly in need of some functional and cosmetic updates. We opened up the great room into an open concept space, converted the half bathroom downstairs into a full bath, and updated finishes all throughout with finishes that felt period-appropriate and reflective of the owner's Asian heritage.
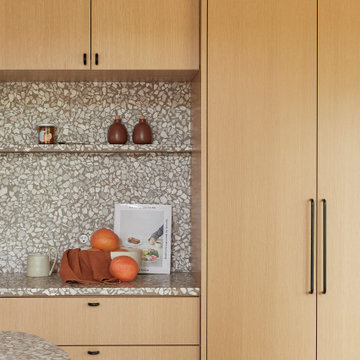
This 1960s home was in original condition and badly in need of some functional and cosmetic updates. We opened up the great room into an open concept space, converted the half bathroom downstairs into a full bath, and updated finishes all throughout with finishes that felt period-appropriate and reflective of the owner's Asian heritage.
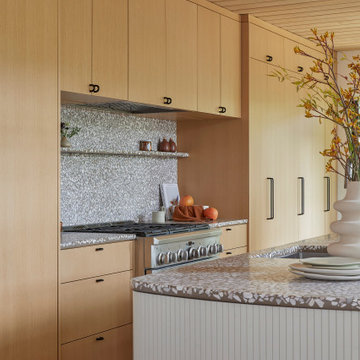
This 1960s home was in original condition and badly in need of some functional and cosmetic updates. We opened up the great room into an open concept space, converted the half bathroom downstairs into a full bath, and updated finishes all throughout with finishes that felt period-appropriate and reflective of the owner's Asian heritage.
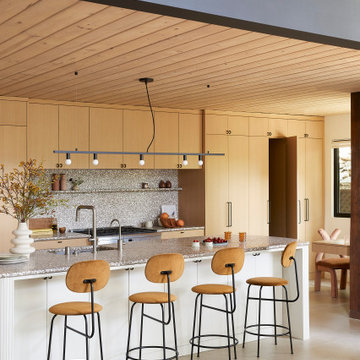
This 1960s home was in original condition and badly in need of some functional and cosmetic updates. We opened up the great room into an open concept space, converted the half bathroom downstairs into a full bath, and updated finishes all throughout with finishes that felt period-appropriate and reflective of the owner's Asian heritage.
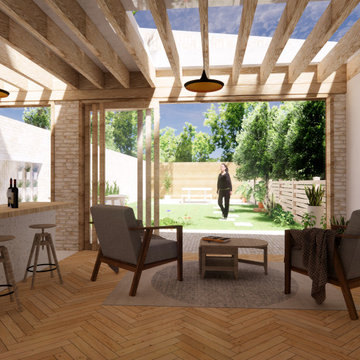
Idée de décoration pour une petite cuisine ouverte parallèle minimaliste en bois clair avec un placard à porte plane, un plan de travail en terrazzo, parquet clair, une péninsule et un plafond en bois.

This 1960s home was in original condition and badly in need of some functional and cosmetic updates. We opened up the great room into an open concept space, converted the half bathroom downstairs into a full bath, and updated finishes all throughout with finishes that felt period-appropriate and reflective of the owner's Asian heritage.
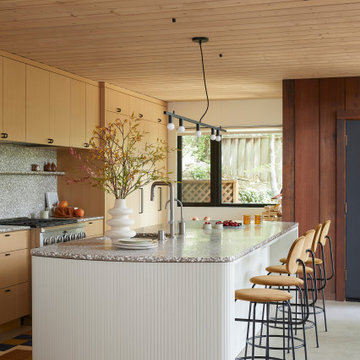
This 1960s home was in original condition and badly in need of some functional and cosmetic updates. We opened up the great room into an open concept space, converted the half bathroom downstairs into a full bath, and updated finishes all throughout with finishes that felt period-appropriate and reflective of the owner's Asian heritage.
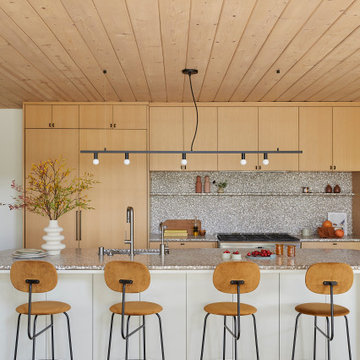
This 1960s home was in original condition and badly in need of some functional and cosmetic updates. We opened up the great room into an open concept space, converted the half bathroom downstairs into a full bath, and updated finishes all throughout with finishes that felt period-appropriate and reflective of the owner's Asian heritage.
Idées déco de cuisines avec un plan de travail en terrazzo et un plafond en bois
1