Idées déco de cuisines avec un plan de travail en terrazzo et une crédence en carrelage métro
Trier par :
Budget
Trier par:Populaires du jour
1 - 20 sur 113 photos
1 sur 3
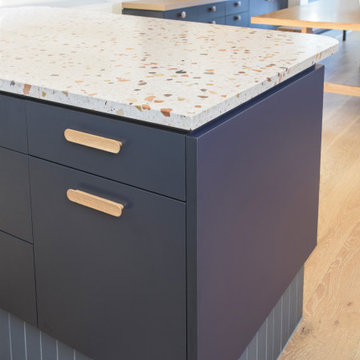
Aménagement d'une cuisine ouverte rétro avec un évier 2 bacs, des portes de placard bleues, un plan de travail en terrazzo, une crédence blanche, une crédence en carrelage métro, un électroménager noir et parquet clair.
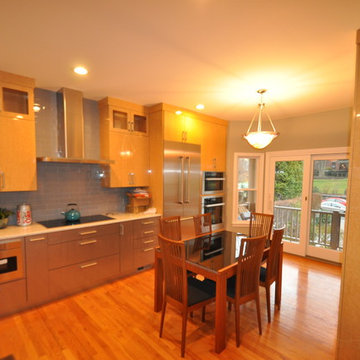
Cette photo montre une cuisine ouverte tendance en U et bois clair de taille moyenne avec un évier posé, un placard à porte plane, un plan de travail en terrazzo, une crédence grise, une crédence en carrelage métro, un électroménager en acier inoxydable, un sol en bois brun et une péninsule.
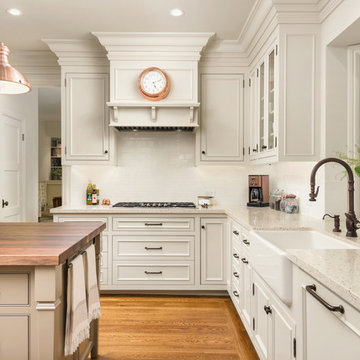
Aménagement d'une cuisine ouverte encastrable méditerranéenne en L de taille moyenne avec un évier de ferme, un placard avec porte à panneau encastré, des portes de placard blanches, un plan de travail en terrazzo, une crédence blanche, une crédence en carrelage métro, un sol en bois brun, îlot, un sol marron et un plan de travail beige.
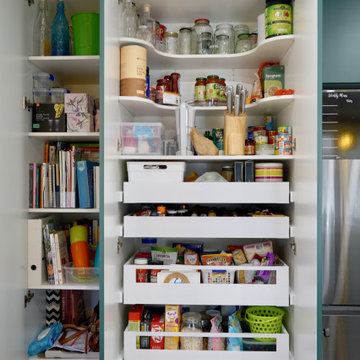
TREND SETTER
- Custom designed and manufactured cabinetry, in a moody matte green polyurethane
- Large custom bench seating area, with rollout drawers underneath
- Butlers pantry
- 20mm thick Terrazzo benchtop with a waterfall end
- Vertically stacked 'white gloss rectangle' tiled splashback
- Curved floating shelf
- Large rollout pantry
- Detailed bronze hardware, with backing plates
- Blum hardware
Sheree Bounassif, Kitchens by Emanuel
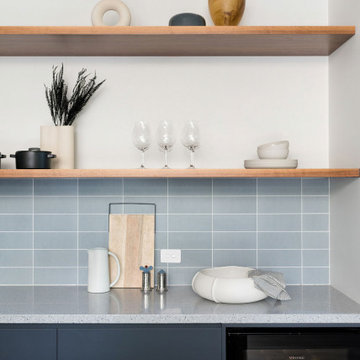
Complete kitchen remodel.
The pantry, fridges and an appliance bench are hidden in the wall of talls, and there's a built-in charging pad on the island bench.
The original marble island bench was repurposed as decorative cladding to the fireplace in the living room.
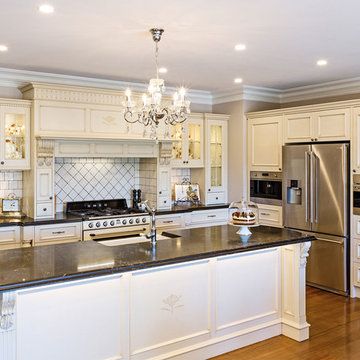
This french provincial kitchen has all the trimmings: farmhouse butler sink, large chimney breast, detailed capping, reeded pillasters, corbels, turned posts & decorative skirting all finished in a café latte patina paint finish. The kitchen is large in size and provides plenty of storage with 2 pantrys plus an appliance cabinet to keep everything in it’s place.
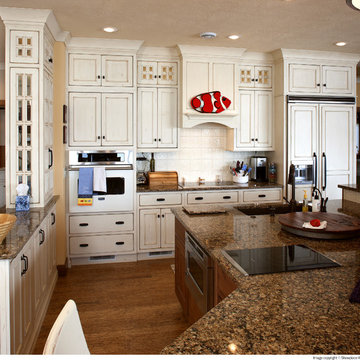
Idées déco pour une cuisine américaine montagne en L avec un évier encastré, un placard avec porte à panneau surélevé, des portes de placard blanches, un plan de travail en terrazzo, une crédence blanche, une crédence en carrelage métro, un électroménager en acier inoxydable, un sol en bois brun, îlot et un sol marron.
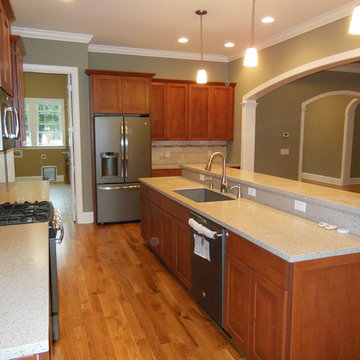
QRI Construction Corp.
Idée de décoration pour une cuisine tradition en bois brun de taille moyenne avec un évier encastré, un placard à porte shaker, un plan de travail en terrazzo, une crédence beige, une crédence en carrelage métro, un électroménager en acier inoxydable, un sol en bois brun, îlot et un sol marron.
Idée de décoration pour une cuisine tradition en bois brun de taille moyenne avec un évier encastré, un placard à porte shaker, un plan de travail en terrazzo, une crédence beige, une crédence en carrelage métro, un électroménager en acier inoxydable, un sol en bois brun, îlot et un sol marron.
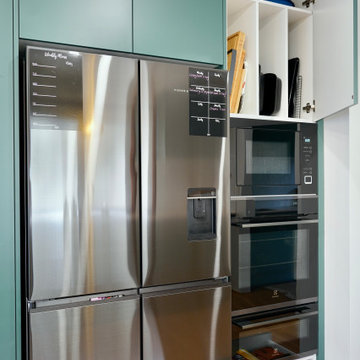
TREND SETTER
- Custom designed and manufactured cabinetry, in a moody matte green polyurethane
- Large custom bench seating area, with rollout drawers underneath
- Butlers pantry
- 20mm thick Terrazzo benchtop with a waterfall end
- Vertically stacked 'white gloss rectangle' tiled splashback
- Curved floating shelf
- Large rollout pantry
- Detailed bronze hardware, with backing plates
- Blum hardware
Sheree Bounassif, Kitchens by Emanuel
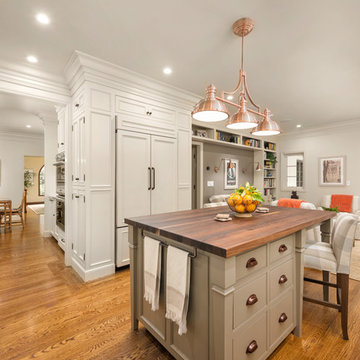
Aménagement d'une cuisine ouverte encastrable méditerranéenne en L de taille moyenne avec un évier de ferme, un placard avec porte à panneau encastré, des portes de placard blanches, un plan de travail en terrazzo, une crédence blanche, une crédence en carrelage métro, un sol en bois brun, îlot, un sol marron et un plan de travail beige.
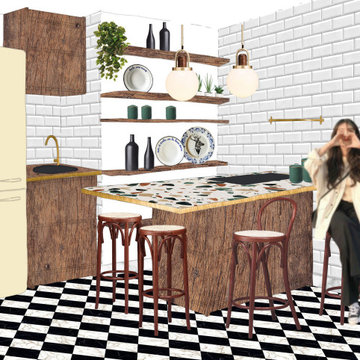
Inspiration pour une petite cuisine parallèle chalet en bois vieilli fermée avec un évier posé, un placard avec porte à panneau encastré, un plan de travail en terrazzo, une crédence blanche, une crédence en carrelage métro, un sol en marbre, îlot, un sol multicolore et un plan de travail multicolore.
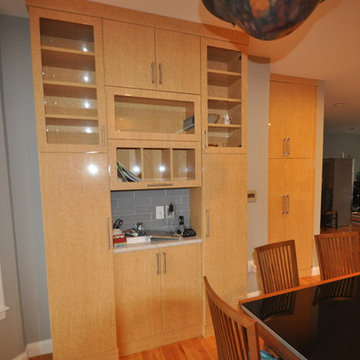
Cette image montre une cuisine ouverte design en U et bois clair de taille moyenne avec un évier posé, un placard à porte plane, un plan de travail en terrazzo, une crédence en carrelage métro, un électroménager en acier inoxydable, un sol en bois brun, une péninsule et une crédence grise.
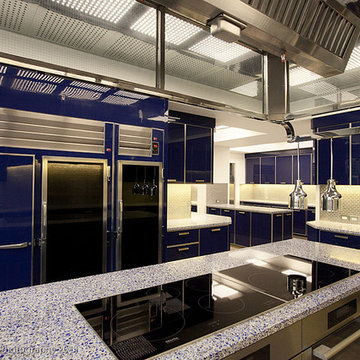
Cette image montre une très grande cuisine design avec un placard à porte plane, des portes de placard noires, un plan de travail en terrazzo, une crédence en carrelage métro, un électroménager en acier inoxydable et 2 îlots.
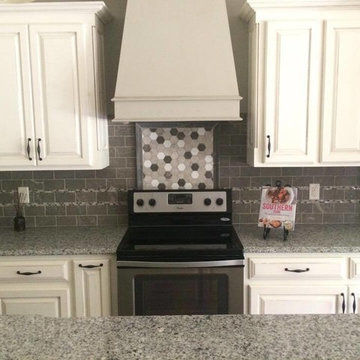
Inspiration pour une cuisine américaine traditionnelle en U de taille moyenne avec un placard avec porte à panneau surélevé, des portes de placard blanches, un plan de travail en terrazzo, une crédence grise, une crédence en carrelage métro, un électroménager en acier inoxydable et îlot.
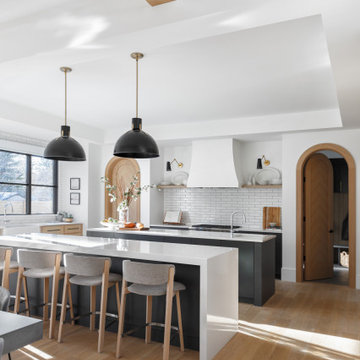
Aménagement d'une cuisine américaine classique en U de taille moyenne avec un évier encastré, un placard avec porte à panneau encastré, des portes de placard blanches, un plan de travail en terrazzo, une crédence blanche, une crédence en carrelage métro, un électroménager en acier inoxydable, parquet clair, 2 îlots, un sol marron, un plan de travail blanc et poutres apparentes.
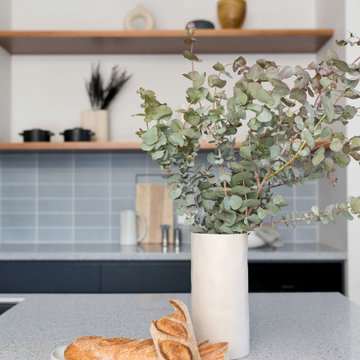
Complete kitchen remodel.
The pantry, fridges and an appliance bench are hidden in the wall of talls, and there's a built-in charging pad on the island bench.
The original marble island bench was repurposed as decorative cladding to the fireplace in the living room.
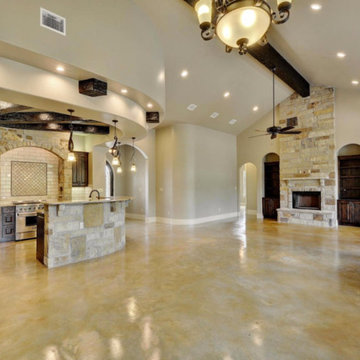
Inspiration pour une grande cuisine américaine méditerranéenne en L et bois foncé avec un évier 1 bac, un placard avec porte à panneau surélevé, un plan de travail en terrazzo, une crédence blanche, une crédence en carrelage métro, un électroménager en acier inoxydable, sol en béton ciré et îlot.
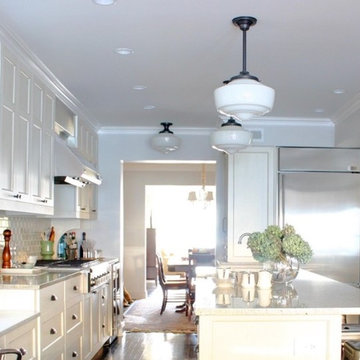
This pendant features the style and quality craftsmanship of a handsome vintage piece. A rich oiled bronze finish is the perfect complement to the shapely white schoolhouse shade. A beautiful fixture with the light on or off, and a smart addition to your home from Landmark Lighting.
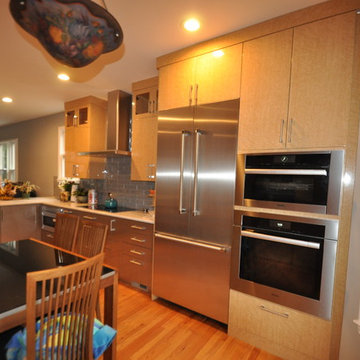
Cette image montre une cuisine ouverte design en U et bois clair de taille moyenne avec un évier posé, un placard à porte plane, un plan de travail en terrazzo, une crédence grise, une crédence en carrelage métro, un électroménager en acier inoxydable, un sol en bois brun et une péninsule.
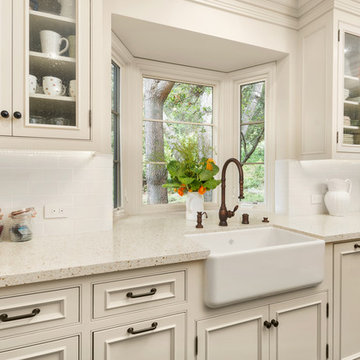
Réalisation d'une cuisine ouverte encastrable méditerranéenne en L de taille moyenne avec un évier de ferme, un placard avec porte à panneau encastré, des portes de placard blanches, un plan de travail en terrazzo, une crédence blanche, une crédence en carrelage métro, un sol en bois brun, îlot, un sol marron et un plan de travail beige.
Idées déco de cuisines avec un plan de travail en terrazzo et une crédence en carrelage métro
1