Idées déco de cuisines avec un plan de travail en verre et sol en stratifié
Trier par :
Budget
Trier par:Populaires du jour
1 - 20 sur 35 photos
1 sur 3
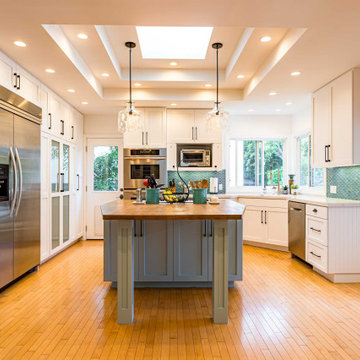
Kitchen Reface and add New Kitchen Cabinets, new island and stainsteel fixtuers
Cette image montre une cuisine américaine minimaliste en U de taille moyenne avec un évier encastré, un placard sans porte, des portes de placard blanches, un plan de travail en verre, une crédence multicolore, une crédence en carreau de verre, un électroménager en acier inoxydable, sol en stratifié, îlot, un sol marron et un plan de travail blanc.
Cette image montre une cuisine américaine minimaliste en U de taille moyenne avec un évier encastré, un placard sans porte, des portes de placard blanches, un plan de travail en verre, une crédence multicolore, une crédence en carreau de verre, un électroménager en acier inoxydable, sol en stratifié, îlot, un sol marron et un plan de travail blanc.
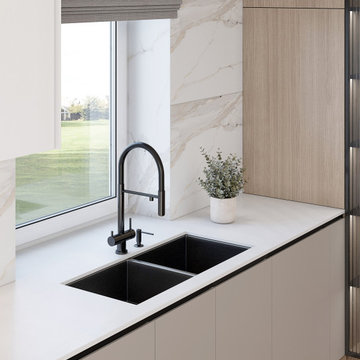
Cette photo montre une cuisine ouverte linéaire et blanche et bois tendance de taille moyenne avec un évier 2 bacs, un placard à porte plane, des portes de placard beiges, un plan de travail en verre, une crédence beige, une crédence en marbre, un électroménager en acier inoxydable, sol en stratifié, îlot, un sol beige et un plan de travail beige.
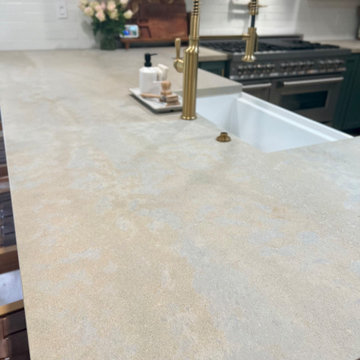
Inspiration pour une cuisine minimaliste avec un évier de ferme, un placard à porte shaker, des portes de placards vertess, un plan de travail en verre, une crédence en carrelage métro, un électroménager en acier inoxydable, sol en stratifié, une péninsule et un sol marron.
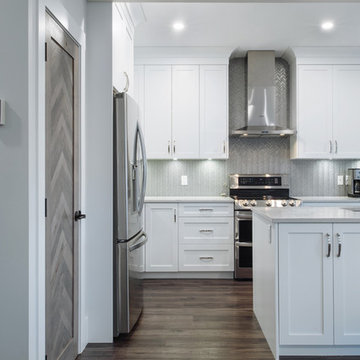
Client had a closed in tight space in their existing kitchen prior to the renovation. Their island was in a high traffic area and so seating was minimal. Removing the wall and add the peninsula gave ample seating and work space making it a much welcomed flow to this now functioning kitchen. . Revival Arts Photography
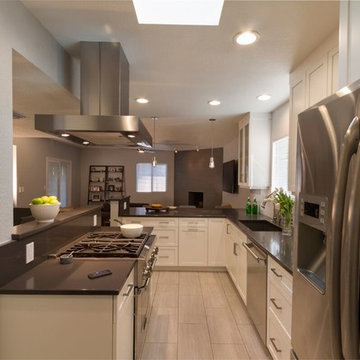
Photography by Jeffrey Volker
Réalisation d'une petite cuisine ouverte design en L avec un évier 1 bac, un placard à porte shaker, des portes de placard blanches, un plan de travail en verre, une crédence grise, une crédence en carrelage métro, aucun îlot, un électroménager en acier inoxydable, sol en stratifié et un sol gris.
Réalisation d'une petite cuisine ouverte design en L avec un évier 1 bac, un placard à porte shaker, des portes de placard blanches, un plan de travail en verre, une crédence grise, une crédence en carrelage métro, aucun îlot, un électroménager en acier inoxydable, sol en stratifié et un sol gris.
![[-1703-] Open concept Kitchen](https://st.hzcdn.com/fimgs/pictures/kitchens/1703-open-concept-kitchen-invision-design-solutions-img~27e19b140aecca1e_8812-1-fd2e516-w360-h360-b0-p0.jpg)
Cette photo montre une cuisine américaine montagne en L et bois foncé de taille moyenne avec un évier encastré, un placard à porte shaker, un plan de travail en verre, une crédence beige, une crédence en carrelage métro, un électroménager en acier inoxydable, sol en stratifié, îlot, un sol marron et un plan de travail multicolore.
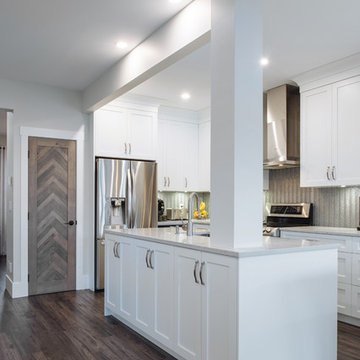
Client had a closed in tight space in their existing kitchen prior to the renovation. Their island was in a high traffic area and so seating was minimal. Removing the wall and add the peninsula gave ample seating and work space making it a much welcomed flow to this now functioning kitchen. . Revival Arts Photography
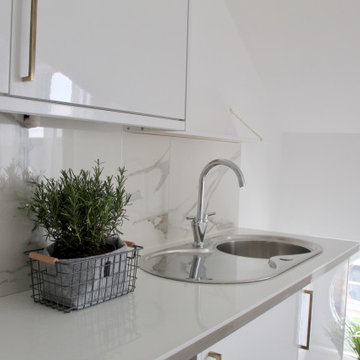
Aménagement d'une cuisine ouverte encastrable moderne en L de taille moyenne avec un évier 1 bac, un placard à porte plane, des portes de placard blanches, un plan de travail en verre, une crédence blanche, une crédence en céramique, sol en stratifié, îlot, un sol gris et un plan de travail blanc.
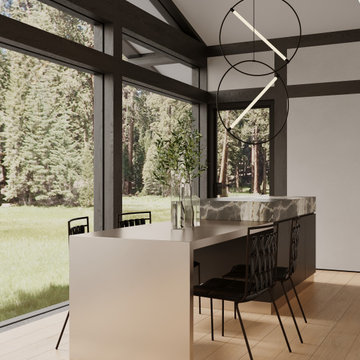
Réalisation d'une cuisine américaine linéaire et grise et blanche design de taille moyenne avec un évier 1 bac, un placard à porte plane, des portes de placard blanches, un plan de travail en verre, une crédence grise, une crédence en marbre, un électroménager blanc, sol en stratifié, îlot, un sol beige, plan de travail noir et poutres apparentes.
![[-1703-] Open concept Kitchen](https://st.hzcdn.com/fimgs/pictures/kitchens/1703-open-concept-kitchen-invision-design-solutions-img~47c10a710aecca16_8812-1-2e65c15-w360-h360-b0-p0.jpg)
Idée de décoration pour une grande cuisine américaine design en L et bois foncé avec un évier encastré, un placard à porte shaker, un plan de travail en verre, une crédence beige, une crédence en carrelage métro, un électroménager en acier inoxydable, sol en stratifié, îlot, un sol marron et un plan de travail multicolore.
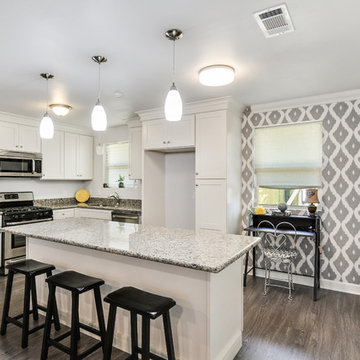
This is a to-the-studs renovation project completed by one of my investor clients. ALL NEW EVERYTHING! The only thing original is the exterior brick and a few of the interior wall studs. Photo Credit: IMOTO Photography
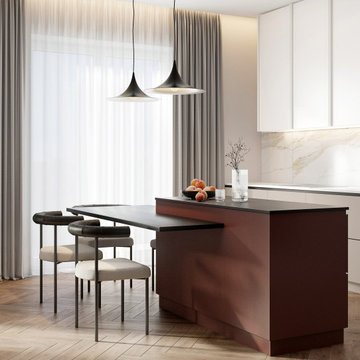
Exemple d'une cuisine ouverte linéaire et blanche et bois tendance de taille moyenne avec une crédence beige, îlot, un plan de travail beige, un placard à porte plane, des portes de placard beiges, une crédence en marbre, sol en stratifié, un sol beige, un plafond en papier peint, un électroménager en acier inoxydable, un plan de travail en verre et un évier 2 bacs.
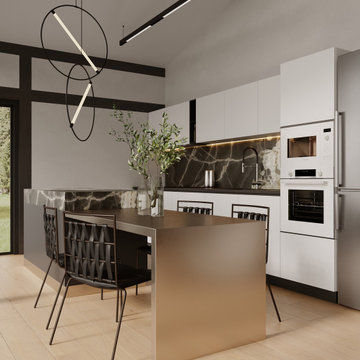
Idée de décoration pour une cuisine américaine linéaire et grise et blanche design de taille moyenne avec un évier 1 bac, un placard à porte plane, des portes de placard blanches, un plan de travail en verre, une crédence grise, une crédence en marbre, un électroménager blanc, sol en stratifié, îlot, un sol beige, plan de travail noir et poutres apparentes.
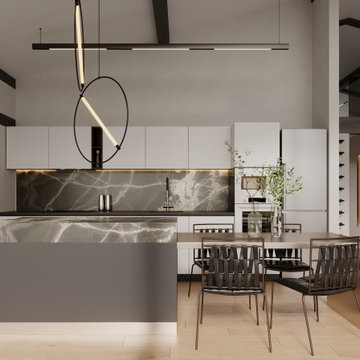
Idées déco pour une cuisine américaine linéaire et grise et blanche contemporaine de taille moyenne avec un évier 1 bac, un placard à porte plane, des portes de placard blanches, un plan de travail en verre, une crédence grise, une crédence en marbre, un électroménager blanc, sol en stratifié, îlot, un sol beige, plan de travail noir et poutres apparentes.
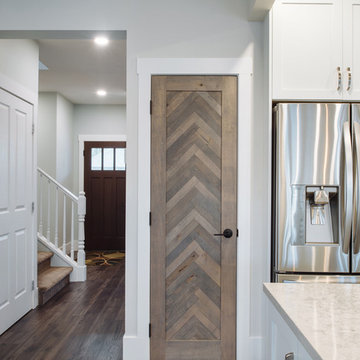
Client had a closed in tight space in their existing kitchen prior to the renovation. Their island was in a high traffic area and so seating was minimal. Removing the wall and add the peninsula gave ample seating and work space making it a much welcomed flow to this now functioning kitchen. . Revival Arts Photography
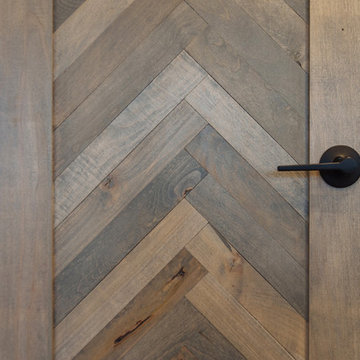
Custom Herringbone pantry door, build and designed by the team. Includes both Alder and Maple woods source locally to give they variance of color and texture. Revival Arts Photography
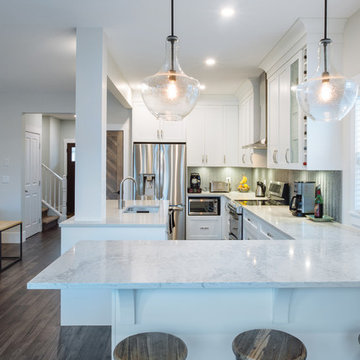
Client had a closed in tight space in their existing kitchen prior to the renovation. Their island was in a high traffic area and so seating was minimal. Removing the wall and add the peninsula gave ample seating and work space making it a much welcomed flow to this now functioning kitchen. . Revival Arts Photography
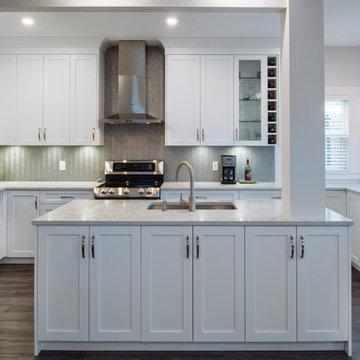
Client had a closed in tight space in their existing kitchen prior to the renovation. Their island was in a high traffic area and so seating was minimal. Removing the wall and add the peninsula gave ample seating and work space making it a much welcomed flow to this now functioning kitchen. . Revival Arts Photography
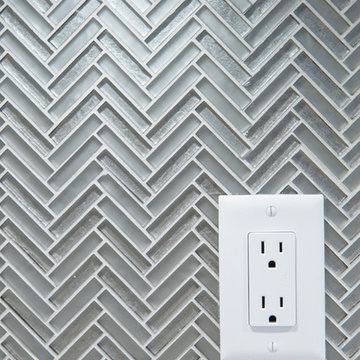
Herringbone tile pattern from Julian Tile was supplied and installed as part of the Pro-Pack package. Revival Arts Photography
Inspiration pour une grande cuisine américaine minimaliste en L avec un évier encastré, un placard à porte shaker, des portes de placard blanches, un plan de travail en verre, une crédence grise, une crédence en feuille de verre, un électroménager en acier inoxydable, sol en stratifié, îlot et un sol gris.
Inspiration pour une grande cuisine américaine minimaliste en L avec un évier encastré, un placard à porte shaker, des portes de placard blanches, un plan de travail en verre, une crédence grise, une crédence en feuille de verre, un électroménager en acier inoxydable, sol en stratifié, îlot et un sol gris.
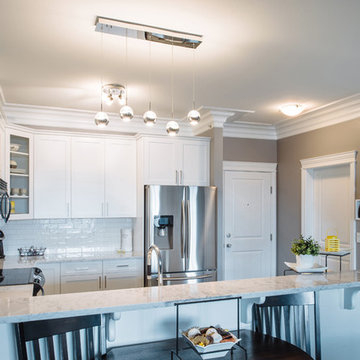
Kitchen remodel kept the existing layout and cabinet doors. New painted cabinets, 2 by 8 subway beveled backsplash and quartz counter tops brings a updated, 2017 kitchen for these clients to now enjoy.
Idées déco de cuisines avec un plan de travail en verre et sol en stratifié
1