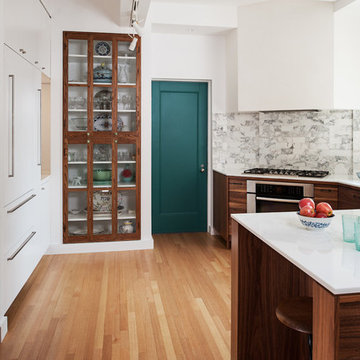Idées déco de cuisines encastrables avec un plan de travail en verre
Trier par :
Budget
Trier par:Populaires du jour
1 - 20 sur 322 photos
1 sur 3

Idée de décoration pour une cuisine encastrable design en L de taille moyenne avec un évier 2 bacs, un placard à porte plane, des portes de placard blanches, un plan de travail en verre, un sol en carrelage de céramique, aucun îlot, un sol gris, un plan de travail blanc, une crédence orange et une crédence en feuille de verre.

The Lake Forest Park Renovation is a top-to-bottom renovation of a 50's Northwest Contemporary house located 25 miles north of Seattle.
Photo: Benjamin Benschneider

We are so proud of our client Karen Burrise from Ice Interiors Design to be featured in Vanity Fair. We supplied Italian kitchen and bathrooms for her project.

Photo Credits: Brian Vanden Brink
Interior Design: Shor Home
Idée de décoration pour une grande cuisine ouverte encastrable design en L et bois clair avec un plan de travail en verre, un évier encastré, un placard à porte plane, une crédence beige, une crédence en feuille de verre, parquet clair, îlot et un sol marron.
Idée de décoration pour une grande cuisine ouverte encastrable design en L et bois clair avec un plan de travail en verre, un évier encastré, un placard à porte plane, une crédence beige, une crédence en feuille de verre, parquet clair, îlot et un sol marron.
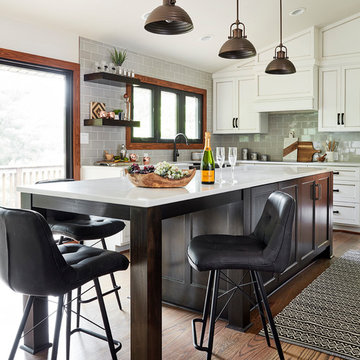
Aménagement d'une cuisine américaine encastrable montagne en U de taille moyenne avec un évier de ferme, un placard avec porte à panneau encastré, des portes de placard blanches, un plan de travail en verre, une crédence grise, une crédence en carreau de verre, un sol en bois brun, îlot, un sol marron et un plan de travail blanc.
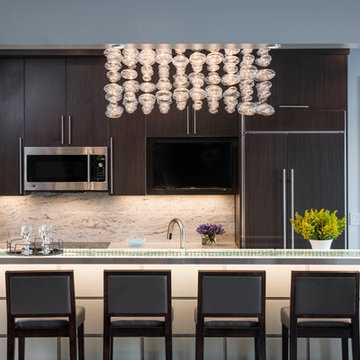
Complete restructure of this lower level. This space was a 2nd bedroom that proved to be the perfect space for this galley kitchen which holds all that a full kitchen has. ....John Carlson Photography
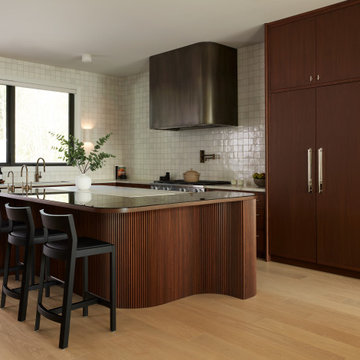
This grand kitchen is a celebration of rich walnut wood, with a uniquely shaped curved island that captures attention thanks to its riveting ribbed detailing – a true masterpiece of craftsmanship. The island top harmoniously blends marble, solid wood, and glass for a stunning fusion of materials.
Elevating the ambiance, you'll find a glossy tile backsplash, a sleek metal-finished hood, meticulous inset-frame construction, and a delightful mix of brass and polished nickel accents.
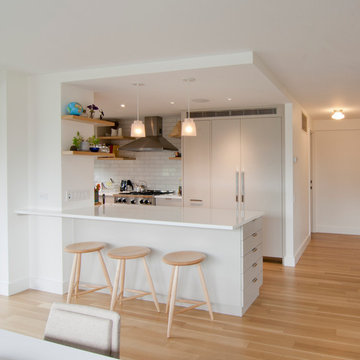
natural quarter sawn white oak flooring, farrow and ball elephants breath custom kitchen cabinets, integrated theramador refrigerator, pull out pantry, blue start range, heath ceramics subway tile white, maple wood stools, white glassos countertop, pendants from RBW, floating white oak shelves
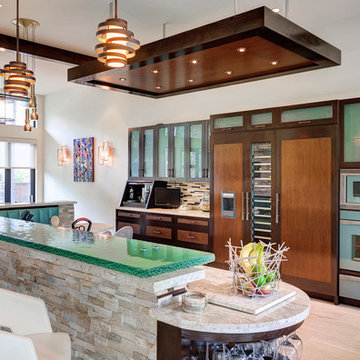
Aménagement d'une cuisine encastrable contemporaine en bois foncé avec un placard à porte vitrée, un plan de travail en verre, une crédence multicolore, une crédence en carreau briquette et un plan de travail vert.
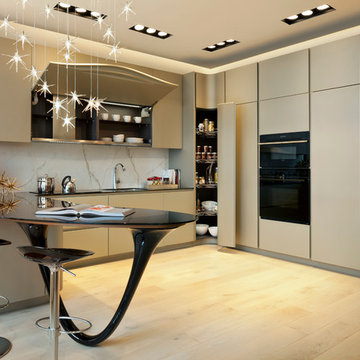
OLA 25 Limited Edition by Pininfarina in Champagne Mica and Polished Black Glass Lacquer photographed by Gordon Beall Photography.
Idée de décoration pour une cuisine encastrable minimaliste en L avec un placard à porte plane, un plan de travail en verre, une crédence blanche, parquet clair, un évier encastré et une crédence en dalle de pierre.
Idée de décoration pour une cuisine encastrable minimaliste en L avec un placard à porte plane, un plan de travail en verre, une crédence blanche, parquet clair, un évier encastré et une crédence en dalle de pierre.
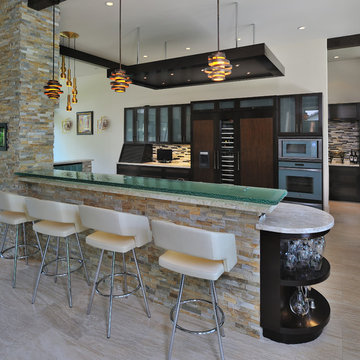
Miro Dvorscak photographer
Charles Todd Helton Architect
Jane Page Crump Interior Designer
Hann Builders Custom Home Builder
Aménagement d'une cuisine parallèle et encastrable contemporaine en bois foncé avec un placard à porte vitrée, un plan de travail en verre, une crédence multicolore et un plan de travail turquoise.
Aménagement d'une cuisine parallèle et encastrable contemporaine en bois foncé avec un placard à porte vitrée, un plan de travail en verre, une crédence multicolore et un plan de travail turquoise.
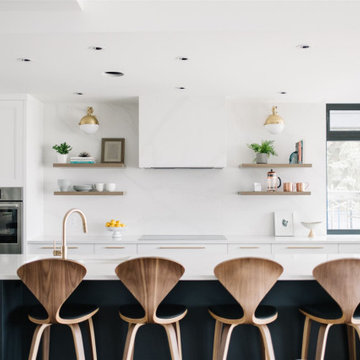
Cette image montre une grande cuisine ouverte encastrable design en L avec un évier encastré, un placard à porte shaker, des portes de placard blanches, un plan de travail en verre, une crédence blanche, une crédence en quartz modifié, un sol en bois brun, îlot et un plan de travail blanc.
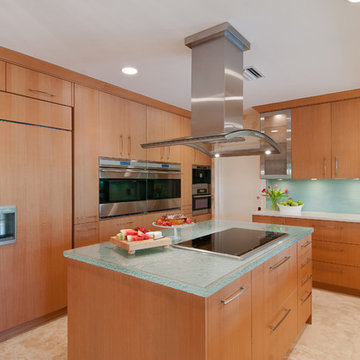
Dream Focus Photography: Darryl Nobles
Designed by Jaime Klein, Exclusive Design group with Jaime Galapo at Allied Kitchen and Bath
Réalisation d'une cuisine encastrable design en bois brun avec un placard à porte plane, un plan de travail en verre et un plan de travail turquoise.
Réalisation d'une cuisine encastrable design en bois brun avec un placard à porte plane, un plan de travail en verre et un plan de travail turquoise.
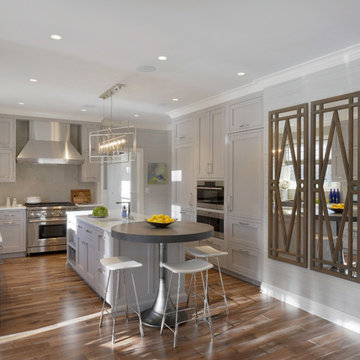
This expansive traditional kitchen by senior designer, Randy O'Kane features Bilotta Collection cabinets in a mix of rift cut white ash with a stain for both the tall and the wall cabinets and Smoke Embers paint for the base cabinets. The perimeter wall cabinets are double-stacked for extra storage. Countertops, supplied by Amendola Marble, are Bianco Specchio, a white glass, and the backsplash is limestone. The custom table off the island is wide planked stained wood on a base of blackened stainless steel by Brooks Custom, perfect for eating casual meals. Off to the side is a larger dining area with a custom banquette. Brooks Custom also supplied the stainless steel farmhouse sink below the window. There is a secondary prep sink at the island. The faucets are by Dornbracht and appliances are a mix of Sub-Zero and Wolf. Designer: Randy O’Kane. Photo Credit: Peter Krupenye
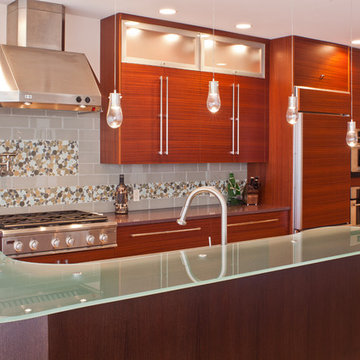
Winner -SRQ House of the Year Platinum Award for Best Remodel 2012
Photographer - Mark Borsch
Builder - Murray Homes
Architectural Home Planner - Jeff Visser
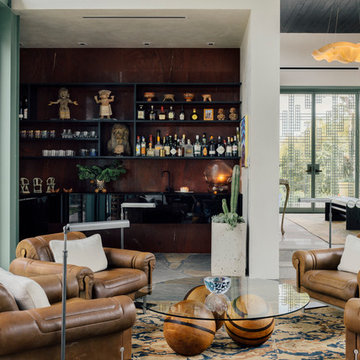
Interior Designer: Garrett Hunter
Aménagement d'une cuisine encastrable contemporaine en L avec un évier encastré, un placard à porte plane, un sol gris, un plan de travail en verre, une crédence métallisée et un sol en ardoise.
Aménagement d'une cuisine encastrable contemporaine en L avec un évier encastré, un placard à porte plane, un sol gris, un plan de travail en verre, une crédence métallisée et un sol en ardoise.

Cette image montre une grande cuisine encastrable design en L et bois clair fermée avec un évier encastré, un placard à porte plane, une crédence blanche, un sol en bois brun, aucun îlot, un plan de travail en verre et une crédence en carreau de verre.

We are so proud of our client Karen Burrise from Ice Interiors Design to be featured in Vanity Fair. We supplied Italian kitchen and bathrooms for her project.
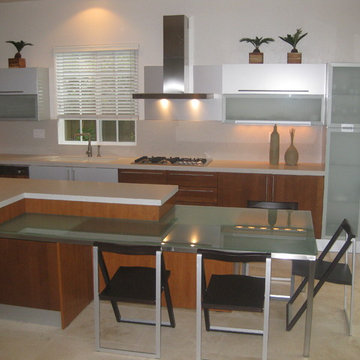
ITALIAN CHERRY MODERN KITCHEN CABINETS
BKT design vision will transform your kitchen space in to a Kitchen from Italy Kitchens That Are You!
BATH AND KITCHEN TOWN
9265 Activity Rd. Suite 105
San Diego, CA 92126
t. 858 5499700
t/f 858 408 2911
www.kitchentown.com
Idées déco de cuisines encastrables avec un plan de travail en verre
1
