Idées déco de cuisines avec un évier posé et un plan de travail en verre
Trier par :
Budget
Trier par:Populaires du jour
1 - 20 sur 319 photos
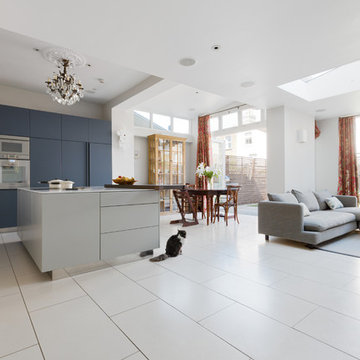
Photo Credit: Andy Beasley
Aménagement d'une cuisine américaine encastrable contemporaine en L avec un évier posé, un placard à porte plane, des portes de placard bleues, un plan de travail en verre, un sol en carrelage de porcelaine et îlot.
Aménagement d'une cuisine américaine encastrable contemporaine en L avec un évier posé, un placard à porte plane, des portes de placard bleues, un plan de travail en verre, un sol en carrelage de porcelaine et îlot.

Maximize your kitchen storage and efficiency with this small-kitchen design and space-saving design hacks.
Open shelves are extremely functional and make it so much easier to access dishes and glasses.
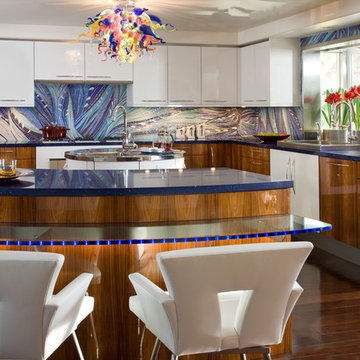
In the foreground you can see the LED lit glass counter edge. The lights are easily adjustable to reflect a single color or a full color range. Disco in concept, the edge lighting is actually a sophisticated and subtle detail. The white leather chairs will swivel, allowing interaction from all angles in this open floor plan. Down lighting under the glass bar accentuates the beautiful rosewood panels.
Ed Golich Photography
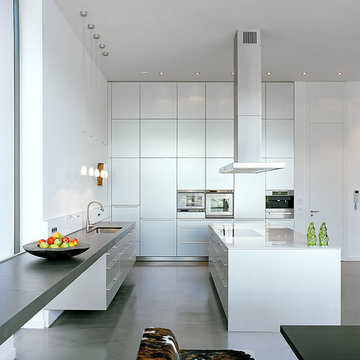
Exemple d'une grande cuisine américaine tendance en L avec un évier posé, un placard à porte plane, des portes de placard blanches, un plan de travail en verre, un électroménager en acier inoxydable, un sol en vinyl, 2 îlots et un sol gris.
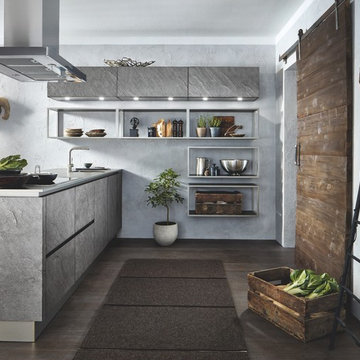
Cette image montre une cuisine ouverte linéaire chalet de taille moyenne avec un évier posé, un placard à porte plane, des portes de placard grises, parquet foncé, une péninsule, un sol marron, un plan de travail gris et un plan de travail en verre.

Custom cabinetry and Lighting
Idée de décoration pour une grande cuisine ouverte marine en L et bois brun avec un évier posé, un placard à porte vitrée, un plan de travail en verre, une crédence marron, une crédence en bois, un électroménager en acier inoxydable, parquet clair, îlot, un sol marron et un plan de travail turquoise.
Idée de décoration pour une grande cuisine ouverte marine en L et bois brun avec un évier posé, un placard à porte vitrée, un plan de travail en verre, une crédence marron, une crédence en bois, un électroménager en acier inoxydable, parquet clair, îlot, un sol marron et un plan de travail turquoise.
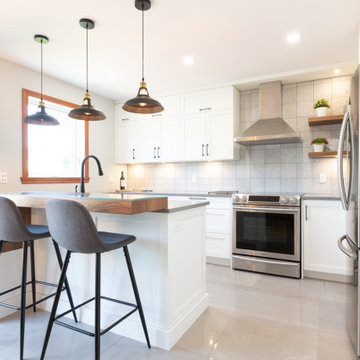
This sleek, comfy and cozy kitchen features Rochon custom-made wood shaker cabinets in white. The island features a second wood panel (covered in glass) to create a separate seating space and added storage. There are also custom-made floating shelves, which match the island. The hardware is black and the appliances are stainless steel.
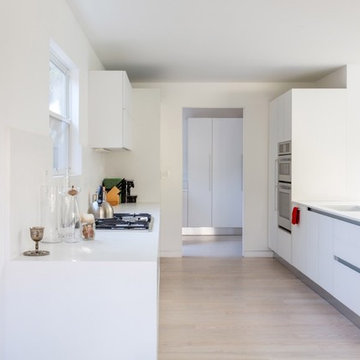
Aster cucine kitchen with backpainted glass doors.
Exemple d'une cuisine parallèle et encastrable moderne de taille moyenne avec un évier posé, un placard à porte vitrée, des portes de placard blanches, un plan de travail en verre, une crédence blanche, une crédence en feuille de verre, parquet clair et îlot.
Exemple d'une cuisine parallèle et encastrable moderne de taille moyenne avec un évier posé, un placard à porte vitrée, des portes de placard blanches, un plan de travail en verre, une crédence blanche, une crédence en feuille de verre, parquet clair et îlot.
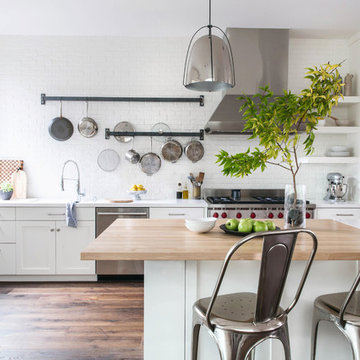
Réalisation d'une grande cuisine ouverte bohème en L avec un évier posé, un placard à porte shaker, des portes de placard blanches, un plan de travail en verre, une crédence blanche, une crédence en brique, un électroménager en acier inoxydable, un sol en bois brun, îlot et un plan de travail blanc.

This small penthouse apartment was given a wonderful nook space by creating a half moon glass bar height table perched above the cooktop island, supported with standoffs and a custom 'cigarette' base of wenge veneer. Custom swivel barstools with nickel footrests top off the fabulous spot, with swarovski crystal pendants creating both light and a bit of glamour above.
Photo: JIm Doyle
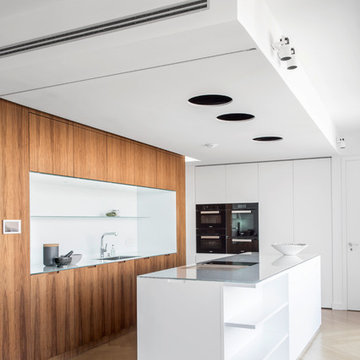
Fotograf: Jens Bösenberg http://jensboesenberg.de
Idées déco pour une cuisine linéaire et bicolore moderne avec un évier posé, un placard à porte plane, des portes de placard blanches, un plan de travail en verre, une crédence blanche, un électroménager noir, parquet clair et îlot.
Idées déco pour une cuisine linéaire et bicolore moderne avec un évier posé, un placard à porte plane, des portes de placard blanches, un plan de travail en verre, une crédence blanche, un électroménager noir, parquet clair et îlot.
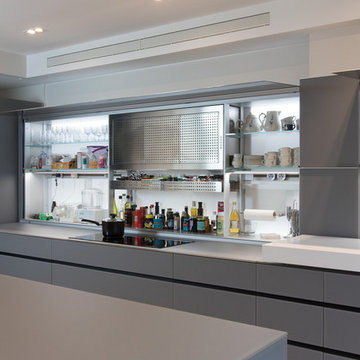
This modern kitchen was carefully chosen by the clients to fit into their lifestyle. Using the New Logica system from Valcucine. The design of the New Logica is focused on making space work as hard as possible whilst being a sleek and stylish option. The New Logica offers a counterbalance system unique to Valcucine; revealing or concealing the work wall at the back of the unit.
The worktops and units are glass another feature of the Valcucine kitchens, glass is a strong and beautiful option for units. The project was a complete refurbishment of the kitchen.

This used to be a dark stained wood kitchen and with dark granite countertops and floor. We painted the cabinets, changed the countertops and back splash, appliances and added floating floor.

Le projet Lafayette est un projet extraordinaire. Un Loft, en plein coeur de Paris, aux accents industriels qui baigne dans la lumière grâce à son immense verrière.
Nous avons opéré une rénovation partielle pour ce magnifique loft de 200m2. La raison ? Il fallait rénover les pièces de vie et les chambres en priorité pour permettre à nos clients de s’installer au plus vite. C’est pour quoi la rénovation sera complétée dans un second temps avec le changement des salles de bain.
Côté esthétique, nos clients souhaitaient préserver l’originalité et l’authenticité de ce loft tout en le remettant au goût du jour.
L’exemple le plus probant concernant cette dualité est sans aucun doute la cuisine. D’un côté, on retrouve un côté moderne et neuf avec les caissons et les façades signés Ikea ainsi que le plan de travail sur-mesure en verre laqué blanc. D’un autre, on perçoit un côté authentique avec les carreaux de ciment sur-mesure au sol de Mosaïc del Sur ; ou encore avec ce bar en bois noir qui siège entre la cuisine et la salle à manger. Il s’agit d’un meuble chiné par nos clients que nous avons intégré au projet pour augmenter le côté authentique de l’intérieur.
A noter que la grandeur de l’espace a été un véritable challenge technique pour nos équipes. Elles ont du échafauder sur plusieurs mètres pour appliquer les peintures sur les murs. Ces dernières viennent de Farrow & Ball et ont fait l’objet de recommandations spéciales d’une coloriste.
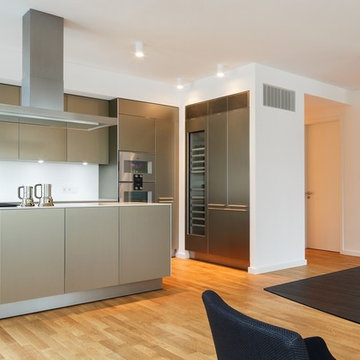
Kühnapfel Fotografie
Inspiration pour une grande cuisine ouverte design en L avec une crédence blanche, parquet clair, un placard à porte plane, des portes de placard grises, un électroménager en acier inoxydable, îlot, un évier posé, un plan de travail en verre, une crédence en feuille de verre et un sol beige.
Inspiration pour une grande cuisine ouverte design en L avec une crédence blanche, parquet clair, un placard à porte plane, des portes de placard grises, un électroménager en acier inoxydable, îlot, un évier posé, un plan de travail en verre, une crédence en feuille de verre et un sol beige.
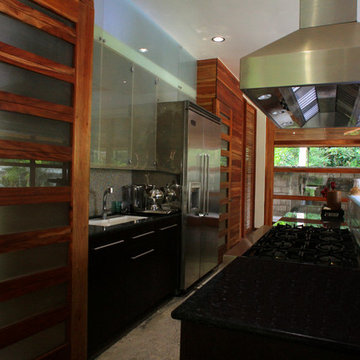
Idée de décoration pour une grande arrière-cuisine ethnique en bois foncé avec un évier posé, un plan de travail en verre, sol en béton ciré, îlot et un sol gris.
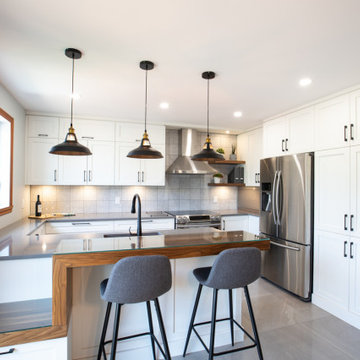
This sleek, comfy and cozy kitchen features Rochon custom-made wood shaker cabinets in white. The island features a second wood panel (covered in glass) to create a separate seating space and added storage. There are also custom-made floating shelves, which match the island. The hardware is black and the appliances are stainless steel.
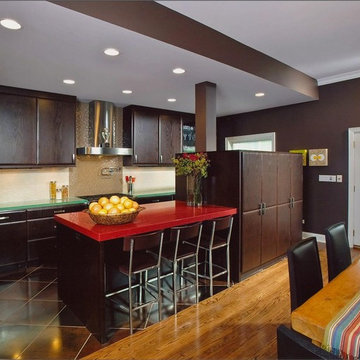
Idée de décoration pour une grande cuisine américaine design en L et bois foncé avec un électroménager en acier inoxydable, un évier posé, un plan de travail en verre, une crédence beige, une crédence en mosaïque, un sol en carrelage de porcelaine, îlot, un placard à porte plane et un plan de travail rouge.
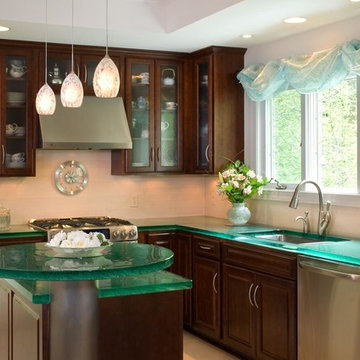
Some kitchens that were remodeled using cabinet refacing.
Aménagement d'une cuisine américaine contemporaine en L et bois brun avec un évier posé, un électroménager en acier inoxydable, îlot, un placard à porte vitrée, un plan de travail en verre et un plan de travail vert.
Aménagement d'une cuisine américaine contemporaine en L et bois brun avec un évier posé, un électroménager en acier inoxydable, îlot, un placard à porte vitrée, un plan de travail en verre et un plan de travail vert.
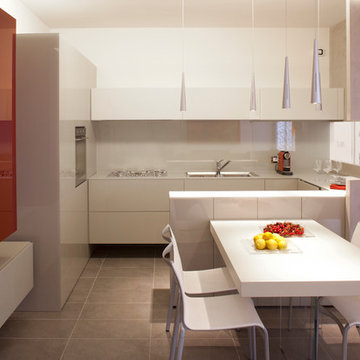
Un piccolo appartamento che esprime un diverso concetto dell’abitare, legato ai nuovi stili di vita metropolitani, in cui il colore è l’elemento personalizzante delle ambientazioni.
Idées déco de cuisines avec un évier posé et un plan de travail en verre
1