Idées déco de cuisines avec un plan de travail en verre et un plan de travail multicolore
Trier par :
Budget
Trier par:Populaires du jour
1 - 20 sur 54 photos
1 sur 3
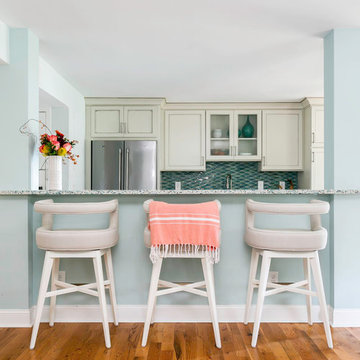
Exemple d'une petite cuisine américaine parallèle bord de mer avec un placard à porte affleurante, des portes de placard beiges, un plan de travail en verre, une crédence bleue, une crédence en céramique, un électroménager en acier inoxydable, un sol en bois brun, îlot et un plan de travail multicolore.
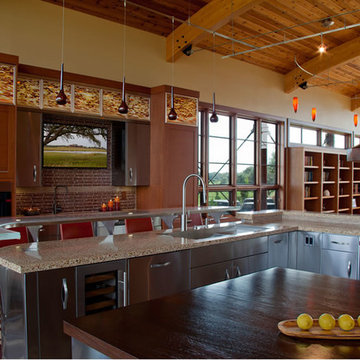
Dennis Martin
Cette photo montre une grande cuisine américaine tendance en U et inox avec un électroménager en acier inoxydable, un placard avec porte à panneau encastré, un plan de travail en verre, une crédence marron, une crédence en carreau de verre, un sol en marbre, 2 îlots, un sol multicolore et un plan de travail multicolore.
Cette photo montre une grande cuisine américaine tendance en U et inox avec un électroménager en acier inoxydable, un placard avec porte à panneau encastré, un plan de travail en verre, une crédence marron, une crédence en carreau de verre, un sol en marbre, 2 îlots, un sol multicolore et un plan de travail multicolore.
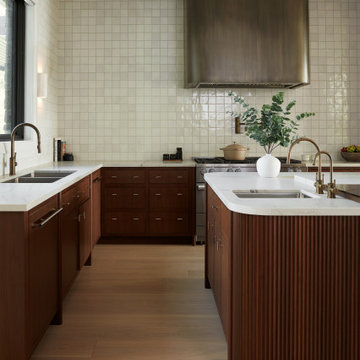
Step into culinary perfection with this rich walnut kitchen, adorned with a stunning brushed metal range hood that adds an industrial and distinctive flair. The serene tile backsplash provides a sleek canvas for the kitchen cabinets to shine, while the symmetrical layout, featuring two sinks and a panelled dishwasher, makes this kitchen a chef's dream. With face frame inset construction, the beauty of rich walnut wood, marble countertops, and unique ribbed detailing converge to create an impactful space that makes you feel truly inspired.

This Italian Villa kitchen features medium wood cabinets, a gas burning stove, two hanging chandeliers, and a barrel ceiling. The two islands sit in the center. One is topped with a marble granite, the other with a wood top used for bar seating for five.
![[-1703-] Open concept Kitchen](https://st.hzcdn.com/fimgs/pictures/kitchens/1703-open-concept-kitchen-invision-design-solutions-img~4ab1a9790aecca27_8812-1-42b9cca-w360-h360-b0-p0.jpg)
Idées déco pour une cuisine américaine montagne en L et bois foncé de taille moyenne avec un évier encastré, un placard à porte shaker, un plan de travail en verre, une crédence beige, une crédence en carrelage métro, un électroménager en acier inoxydable, sol en stratifié, îlot, un sol marron et un plan de travail multicolore.
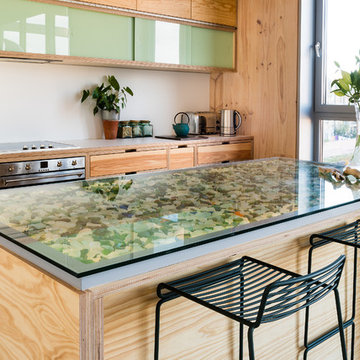
David Brown Photography
Idées déco pour une cuisine linéaire contemporaine en bois clair de taille moyenne avec un électroménager en acier inoxydable, îlot, un placard à porte plane, un plan de travail en verre et un plan de travail multicolore.
Idées déco pour une cuisine linéaire contemporaine en bois clair de taille moyenne avec un électroménager en acier inoxydable, îlot, un placard à porte plane, un plan de travail en verre et un plan de travail multicolore.
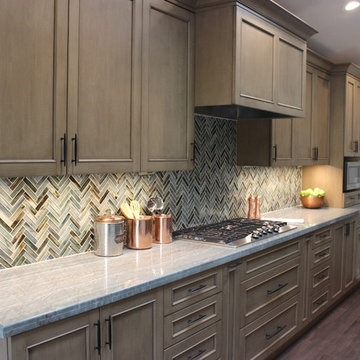
Budget analysis and project development by: May Construction, Inc.
Idées déco pour une très grande cuisine ouverte parallèle avec un évier 1 bac, un placard à porte shaker, des portes de placard marrons, un plan de travail en verre, une crédence multicolore, une crédence en carreau de verre, un électroménager en acier inoxydable, îlot, un sol marron et un plan de travail multicolore.
Idées déco pour une très grande cuisine ouverte parallèle avec un évier 1 bac, un placard à porte shaker, des portes de placard marrons, un plan de travail en verre, une crédence multicolore, une crédence en carreau de verre, un électroménager en acier inoxydable, îlot, un sol marron et un plan de travail multicolore.
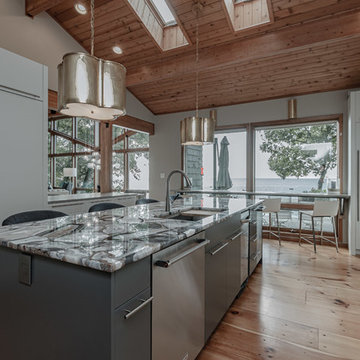
This modern kitchen renovation maximizes the best views of Lake Michigan. With agate countertop, stainless steel appliances and a galley sink - this kitchen makes for endless summers at the lake!
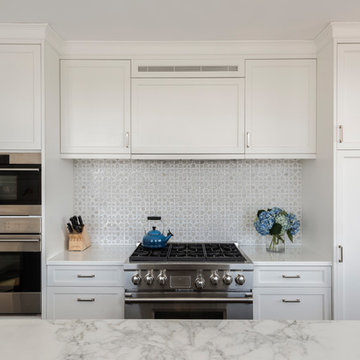
For this Upper West Side apartment, Bilotta senior designer Randy O’Kane worked closely with Weil Friedman Architects to not only showcase the breathtaking views outside the kitchen, but to keep true to the architect’s plan while creating a functional, and beautiful, kitchen. The color palette for the hand-crafted Rutt cabinetry is clean and soft – “Chantilly Lace” paint for the perimeter and “Thunder” grey for the island. Both have a special glistening sheen creating a bright and welcoming space surrounded by the backdrop of the Manhattan skyline. The breakfast nook is bright and airy with views of Central Park. To be able to have that full wall of windows and still have ample space for all their dishes, gadgets, cutlery etc., Randy helped refine the 11’ island with as much storage as possible. The frameless construction of the cabinetry was also used to allow the greatest amount of interior space for the most storage. As far as finishes, the perimeter has crisp white Glassos countertops while the island is in Calcatta Marble. The backsplash is from Mosaic House’s Nejarine collection, an all-white mosaic tile with a nod to classic Moroccan zellij design.
The appliances are a mix of Sub-Zero and Wolf, with fully integrated cabinet panels where possible.
The bridge faucet is from Kallista’s “One” collection in polished chrome; the sink is a stainless steel undermount from Julien’s “Classic” collection.
Bilotta Designer: Randy O’Kane
Architect: Weil Friedman Architects
Photography by Josh Nefsky
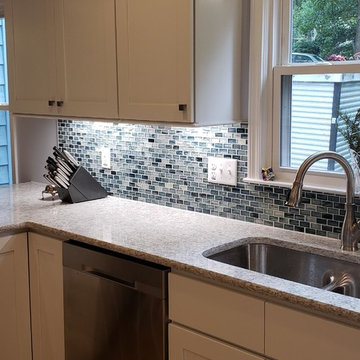
Cette image montre une cuisine ouverte traditionnelle en L de taille moyenne avec un évier encastré, un placard à porte shaker, des portes de placard blanches, un plan de travail en verre, une crédence bleue, une crédence en feuille de verre, un électroménager en acier inoxydable, parquet en bambou, aucun îlot et un plan de travail multicolore.
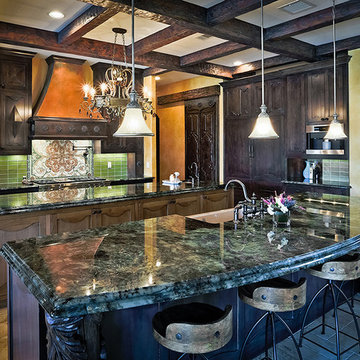
Cette image montre une cuisine parallèle minimaliste de taille moyenne avec un évier posé, un placard avec porte à panneau encastré, des portes de placards vertess, un plan de travail en verre, une crédence multicolore, une crédence en marbre, un sol en marbre, un sol multicolore et un plan de travail multicolore.
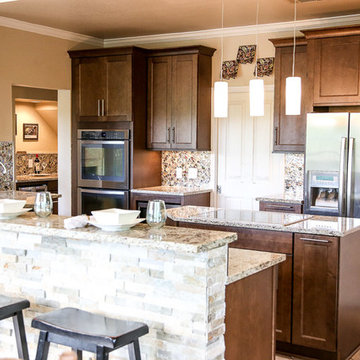
Réalisation d'une cuisine américaine linéaire tradition en bois foncé de taille moyenne avec un évier de ferme, un placard à porte shaker, un plan de travail en verre, une crédence multicolore, une crédence en carreau de verre, un électroménager en acier inoxydable, un sol en carrelage de porcelaine, îlot, un sol beige et un plan de travail multicolore.
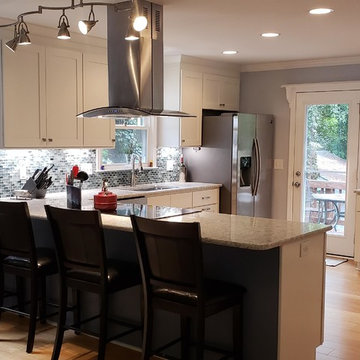
Aménagement d'une cuisine ouverte classique en L de taille moyenne avec un évier encastré, un placard à porte shaker, des portes de placard blanches, un plan de travail en verre, une crédence bleue, une crédence en feuille de verre, un électroménager en acier inoxydable, parquet en bambou, aucun îlot et un plan de travail multicolore.
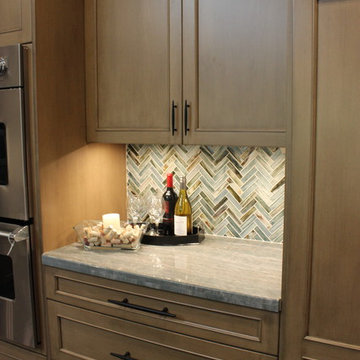
Budget analysis and project development by: May Construction, Inc.
Cette image montre une très grande cuisine ouverte parallèle avec un évier 1 bac, un placard à porte shaker, des portes de placard marrons, un plan de travail en verre, une crédence multicolore, une crédence en carreau de verre, un électroménager en acier inoxydable, îlot, un sol marron et un plan de travail multicolore.
Cette image montre une très grande cuisine ouverte parallèle avec un évier 1 bac, un placard à porte shaker, des portes de placard marrons, un plan de travail en verre, une crédence multicolore, une crédence en carreau de verre, un électroménager en acier inoxydable, îlot, un sol marron et un plan de travail multicolore.
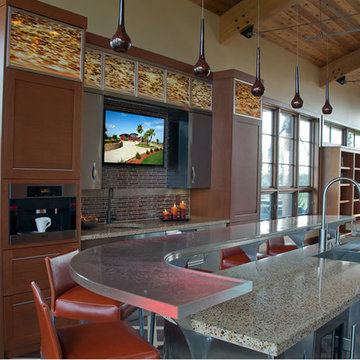
Dennis Martin
Idées déco pour une grande cuisine américaine contemporaine en U et inox avec un évier encastré, un placard avec porte à panneau encastré, un plan de travail en verre, une crédence marron, une crédence en carreau de verre, un électroménager en acier inoxydable, 2 îlots et un plan de travail multicolore.
Idées déco pour une grande cuisine américaine contemporaine en U et inox avec un évier encastré, un placard avec porte à panneau encastré, un plan de travail en verre, une crédence marron, une crédence en carreau de verre, un électroménager en acier inoxydable, 2 îlots et un plan de travail multicolore.
![[-1703-] Open concept Kitchen](https://st.hzcdn.com/fimgs/pictures/kitchens/1703-open-concept-kitchen-invision-design-solutions-img~ac41a80a0aecca19_8812-1-24ffbc2-w360-h360-b0-p0.jpg)
Inspiration pour une cuisine américaine chalet en L et bois foncé de taille moyenne avec un évier encastré, un placard à porte shaker, un plan de travail en verre, une crédence beige, une crédence en carrelage métro, un électroménager en acier inoxydable, sol en stratifié, îlot, un sol marron et un plan de travail multicolore.
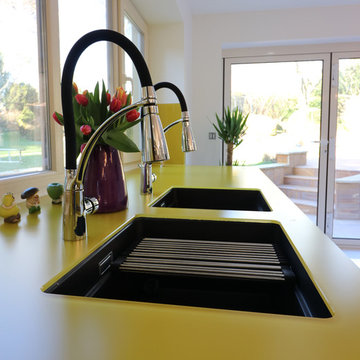
An individual Next 125 German kitchen in Satin Curry Yellow and Lava Black Satin Glass for our customer in Northampton. This large kitchen has a feature island with printed glass worktops and a raised oak breakfast bar. The sleek look is achieved by using an externally vented downdraught hood behind the flex-induction hob and teppan yaki.
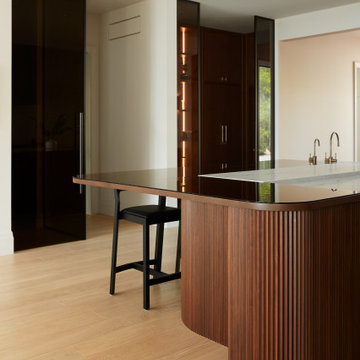
Savour the beauty of your kitchen with a captivating view from the uniquely designed island featuring ribbed wood detailing and an elegant glass top. The gorgeous walnut kitchen and pantry showcase a distinctive island shape and ample storage. The pantry seamlessly integrates with the kitchen through glass panels, adding a touch of openness while delineating the space.
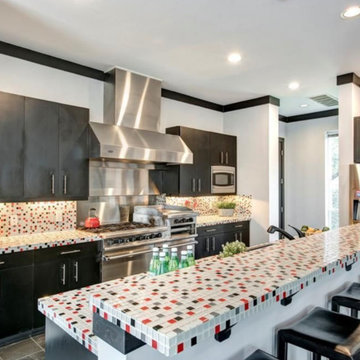
Idée de décoration pour une cuisine ouverte design en L de taille moyenne avec un évier encastré, un placard à porte plane, des portes de placard noires, un plan de travail en verre, une crédence multicolore, une crédence en mosaïque, un électroménager en acier inoxydable, un sol en carrelage de porcelaine, îlot, un sol noir et un plan de travail multicolore.
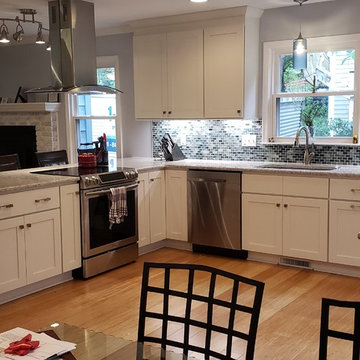
Inspiration pour une cuisine ouverte traditionnelle en L de taille moyenne avec un évier encastré, un placard à porte shaker, des portes de placard blanches, un plan de travail en verre, une crédence bleue, une crédence en feuille de verre, un électroménager en acier inoxydable, parquet en bambou, aucun îlot et un plan de travail multicolore.
Idées déco de cuisines avec un plan de travail en verre et un plan de travail multicolore
1