Idées déco de cuisines avec un plan de travail en verre et une crédence en céramique
Trier par :
Budget
Trier par:Populaires du jour
1 - 20 sur 272 photos
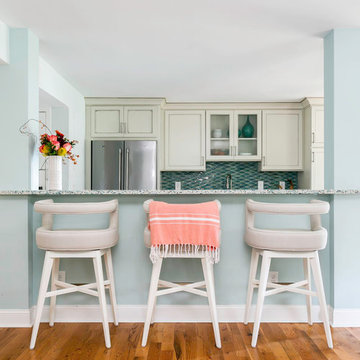
Exemple d'une petite cuisine américaine parallèle bord de mer avec un placard à porte affleurante, des portes de placard beiges, un plan de travail en verre, une crédence bleue, une crédence en céramique, un électroménager en acier inoxydable, un sol en bois brun, îlot et un plan de travail multicolore.
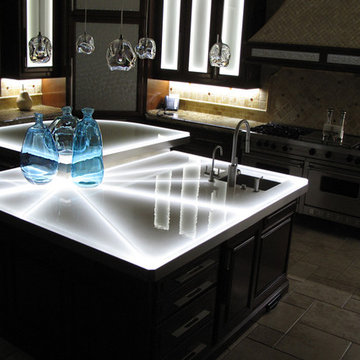
This is not your typical glass counter top. Cast Glass Images has a custom glass application that they call their "Bubble Fusion Series". It is a custom fused glass technique that incorporates tiny air bubble inclusions. Standard and custom colors are available. The color featured is "Crystal Clear" even though it looks like a white countertop. Cast Glass Images also provided the custom hardware and custom lighting for this kitchen counter top. Glass counter tops provide a sleek, sophisticated look to any kitchen!

We are so proud of our client Karen Burrise from Ice Interiors Design to be featured in Vanity Fair. We supplied Italian kitchen and bathrooms for her project.
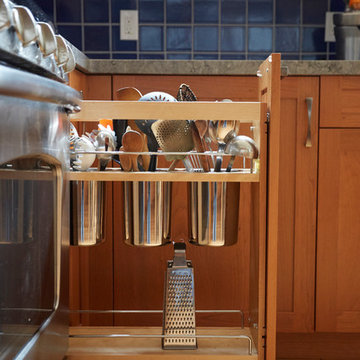
Mike Kaskel
Inspiration pour une grande cuisine traditionnelle en L et bois brun fermée avec un évier encastré, un placard à porte shaker, un plan de travail en verre, une crédence bleue, une crédence en céramique, un électroménager en acier inoxydable, parquet clair, aucun îlot, un sol marron et un plan de travail gris.
Inspiration pour une grande cuisine traditionnelle en L et bois brun fermée avec un évier encastré, un placard à porte shaker, un plan de travail en verre, une crédence bleue, une crédence en céramique, un électroménager en acier inoxydable, parquet clair, aucun îlot, un sol marron et un plan de travail gris.
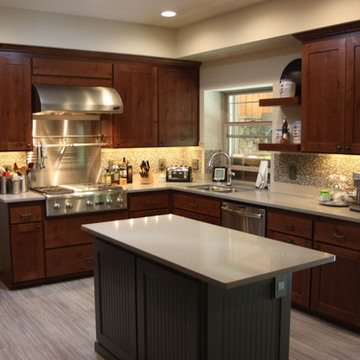
Sweatman-Young removed the kitchen ceiling, cabinets and flooring. We framed in 12" kitchen soffit as needed, added 1-Solatube, made plumbing and electrical changes, performed drywall and paint services, provided and installed custom built cabinets, quartz slab countertops, full height tile backsplash, new vinyl plank flooring and installed the new appliances.
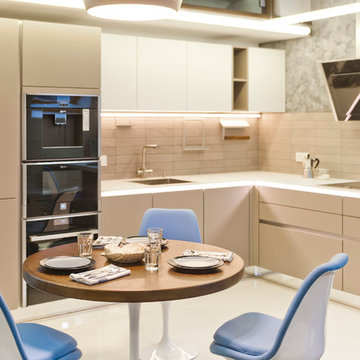
Елена Карева
Exemple d'une cuisine ouverte tendance en L avec un évier encastré, un placard à porte plane, des portes de placard beiges, un plan de travail en verre, une crédence grise, une crédence en céramique, aucun îlot et un électroménager noir.
Exemple d'une cuisine ouverte tendance en L avec un évier encastré, un placard à porte plane, des portes de placard beiges, un plan de travail en verre, une crédence grise, une crédence en céramique, aucun îlot et un électroménager noir.
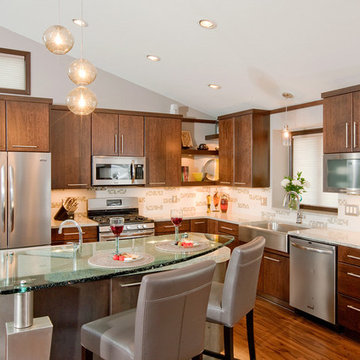
These homeowners like to entertain and wanted their kitchen and dining room to become one larger open space. To achieve that feel, an 8-foot-high wall that closed off the dining room from the kitchen was removed. By designing the layout in a large “L” shape and adding an island, the room now functions quite well for informal entertaining.
There are two focal points of this new space – the kitchen island and the contemporary style fireplace. Granite, wood, stainless steel and glass are combined to make the two-tiered island into a piece of art and the dimensional fireplace façade adds interest to the soft seating area.
A unique wine cabinet was designed to show off their large wine collection. Stainless steel tip-up doors in the wall cabinets tie into the finish of the new appliances and asymmetrical legs on the island. A large screen TV that can be viewed from both the soft seating area, as well as the kitchen island was a must for these sports fans.
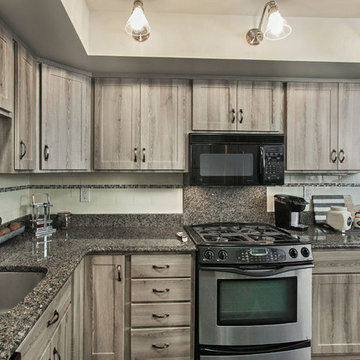
So this customer has a beautiful gray granite countertop. I mean gorgeous! And lets add that it probably was quite the investment during one of their remodels.
Many times, homeowners think they will upgrade the countertops to stone and it will transform the kitchen. Not the case. It typically makes the kitchen look even worse. So what do we do now? Cabinet refacing really got this homeowner out of a pickle!
You can't move a granite countertop, it will most likely crack at its weakest point. Cabinet refacing is the only answer, unless you want to throw away a perfectly good and loved granite countertop.
This homeowner chose our new color, Barnwood for her refacing project. Why not? it's pretty, trendy and rich. Really adds character to this kitchen design. The black floors made it a sophisticated design and balances the room perfectly.
Every room should have 1 black component in it--choosing the floors was genius. You can always brighten up with decor items, like red or orange to add a touches of color. Bold and beautiful!
Photographer: David Glasofer

photo by Sue Steeneken
Réalisation d'une petite cuisine américaine parallèle bohème avec un évier encastré, un placard à porte plane, des portes de placard blanches, un plan de travail en verre, une crédence jaune, une crédence en céramique, un électroménager en acier inoxydable, une péninsule et un sol en bois brun.
Réalisation d'une petite cuisine américaine parallèle bohème avec un évier encastré, un placard à porte plane, des portes de placard blanches, un plan de travail en verre, une crédence jaune, une crédence en céramique, un électroménager en acier inoxydable, une péninsule et un sol en bois brun.
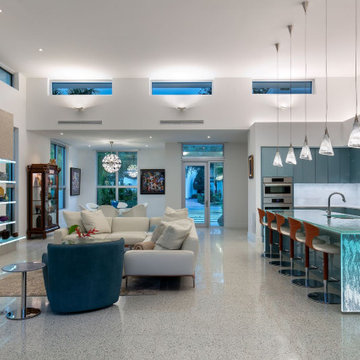
Idée de décoration pour une cuisine ouverte parallèle minimaliste de taille moyenne avec un évier encastré, un placard à porte plane, des portes de placard bleues, un plan de travail en verre, une crédence blanche, une crédence en céramique, un électroménager en acier inoxydable, un sol en terrazzo, îlot, un sol multicolore et un plan de travail bleu.
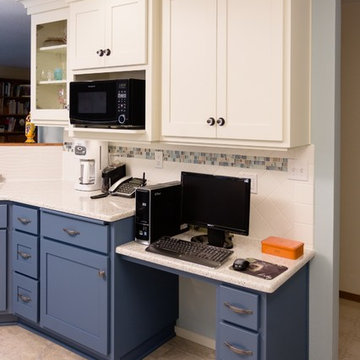
Grant Mott Photography
Exemple d'une cuisine américaine chic en U de taille moyenne avec un évier encastré, un placard à porte shaker, des portes de placard bleues, un plan de travail en verre, une crédence multicolore, une crédence en céramique, un électroménager blanc et un sol en linoléum.
Exemple d'une cuisine américaine chic en U de taille moyenne avec un évier encastré, un placard à porte shaker, des portes de placard bleues, un plan de travail en verre, une crédence multicolore, une crédence en céramique, un électroménager blanc et un sol en linoléum.
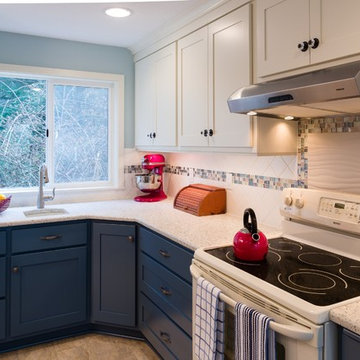
Grant Mott Photography
Aménagement d'une cuisine américaine classique de taille moyenne avec un évier encastré, un placard à porte shaker, des portes de placard bleues, un plan de travail en verre, une crédence multicolore, une crédence en céramique et un électroménager blanc.
Aménagement d'une cuisine américaine classique de taille moyenne avec un évier encastré, un placard à porte shaker, des portes de placard bleues, un plan de travail en verre, une crédence multicolore, une crédence en céramique et un électroménager blanc.
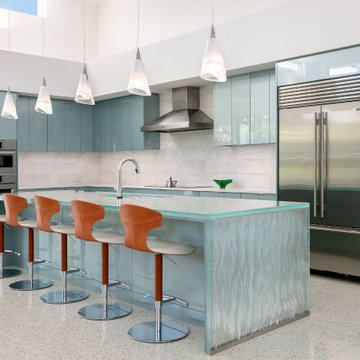
Inspiration pour une grande cuisine design en L avec un évier encastré, un placard à porte plane, des portes de placard bleues, un plan de travail en verre, une crédence blanche, une crédence en céramique, un électroménager en acier inoxydable, un sol en terrazzo, îlot, un sol multicolore et un plan de travail bleu.
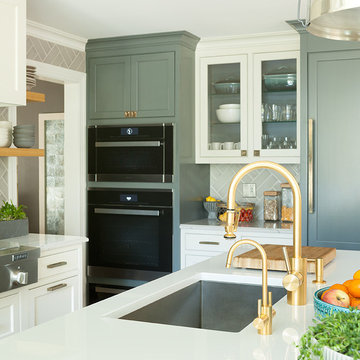
Cette image montre une cuisine américaine traditionnelle en U de taille moyenne avec un évier encastré, un placard à porte vitrée, un plan de travail en verre, une crédence grise, une crédence en céramique, îlot, des portes de placards vertess, un électroménager noir et un plan de travail blanc.
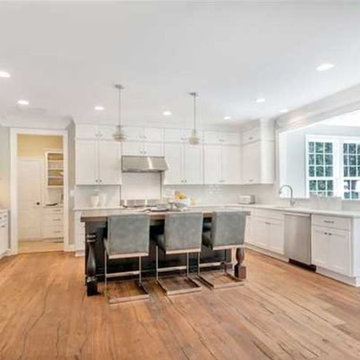
Stanley Martin Homes
Aménagement d'une grande cuisine classique avec un évier encastré, un placard à porte shaker, des portes de placard blanches, un plan de travail en verre, une crédence blanche, une crédence en céramique, un électroménager en acier inoxydable, parquet clair et îlot.
Aménagement d'une grande cuisine classique avec un évier encastré, un placard à porte shaker, des portes de placard blanches, un plan de travail en verre, une crédence blanche, une crédence en céramique, un électroménager en acier inoxydable, parquet clair et îlot.
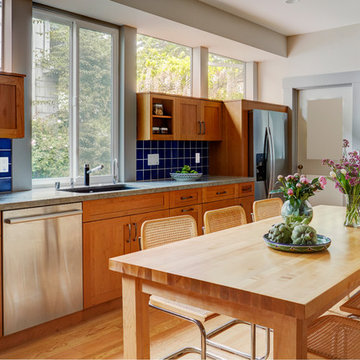
Mike Kaskel
Idées déco pour une grande cuisine classique en L et bois brun fermée avec un évier encastré, un placard à porte shaker, un plan de travail en verre, une crédence bleue, une crédence en céramique, un électroménager en acier inoxydable, parquet clair, aucun îlot, un sol marron et un plan de travail gris.
Idées déco pour une grande cuisine classique en L et bois brun fermée avec un évier encastré, un placard à porte shaker, un plan de travail en verre, une crédence bleue, une crédence en céramique, un électroménager en acier inoxydable, parquet clair, aucun îlot, un sol marron et un plan de travail gris.
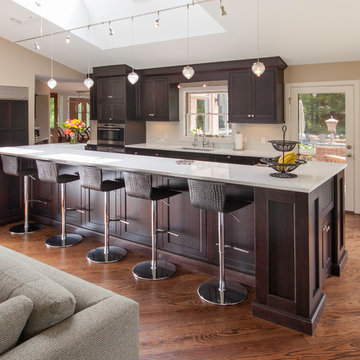
Sanders PhotoGraFX
Inspiration pour une grande cuisine américaine parallèle craftsman en bois foncé avec un évier encastré, un placard à porte affleurante, un plan de travail en verre, une crédence beige, une crédence en céramique, un électroménager en acier inoxydable, un sol en bois brun et îlot.
Inspiration pour une grande cuisine américaine parallèle craftsman en bois foncé avec un évier encastré, un placard à porte affleurante, un plan de travail en verre, une crédence beige, une crédence en céramique, un électroménager en acier inoxydable, un sol en bois brun et îlot.
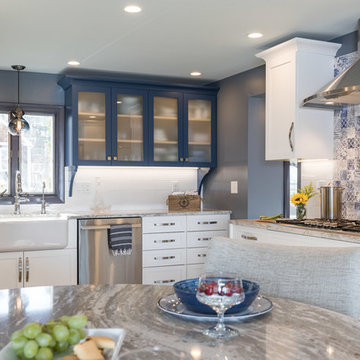
Seacoast Real Estate Photography
Cette image montre une cuisine ouverte marine en L de taille moyenne avec un évier de ferme, un placard à porte shaker, des portes de placard bleues, un plan de travail en verre, une crédence jaune, une crédence en céramique, parquet peint et un sol multicolore.
Cette image montre une cuisine ouverte marine en L de taille moyenne avec un évier de ferme, un placard à porte shaker, des portes de placard bleues, un plan de travail en verre, une crédence jaune, une crédence en céramique, parquet peint et un sol multicolore.
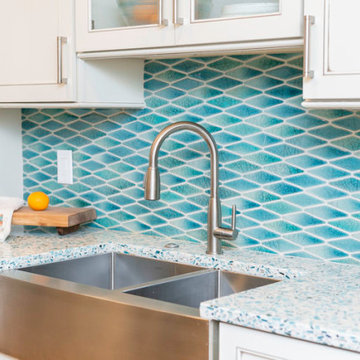
Réalisation d'une petite cuisine américaine parallèle marine avec un évier de ferme, un placard à porte affleurante, des portes de placard beiges, un plan de travail en verre, une crédence bleue, une crédence en céramique, un électroménager en acier inoxydable, un sol en bois brun, îlot et un plan de travail multicolore.
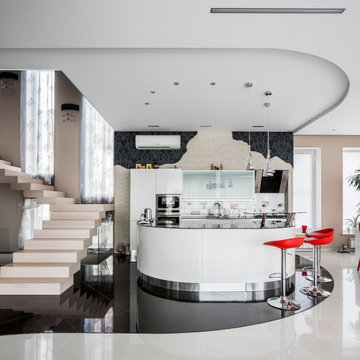
Idée de décoration pour une grande cuisine américaine linéaire tradition avec un évier encastré, un placard à porte plane, des portes de placard blanches, un plan de travail en verre, une crédence blanche, une crédence en céramique, un électroménager en acier inoxydable, un sol en carrelage de porcelaine, îlot, un sol blanc, plan de travail noir et un plafond décaissé.
Idées déco de cuisines avec un plan de travail en verre et une crédence en céramique
1