Idées déco de cuisines avec un plan de travail en verre et une crédence en mosaïque
Trier par :
Budget
Trier par:Populaires du jour
1 - 20 sur 144 photos

This small penthouse apartment was given a wonderful nook space by creating a half moon glass bar height table perched above the cooktop island, supported with standoffs and a custom 'cigarette' base of wenge veneer. Custom swivel barstools with nickel footrests top off the fabulous spot, with swarovski crystal pendants creating both light and a bit of glamour above.
Photo: JIm Doyle

Exemple d'une petite cuisine ouverte linéaire tendance avec un évier 1 bac, un placard à porte plane, des portes de placard grises, un plan de travail en verre, une crédence en mosaïque, un électroménager noir, un sol en carrelage de céramique, îlot, un sol beige, un plan de travail turquoise et un plafond à caissons.
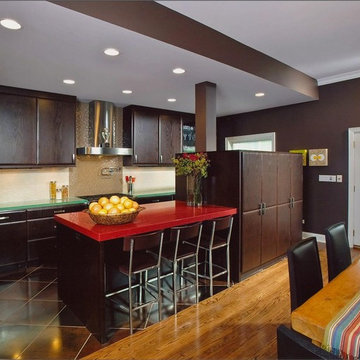
Idée de décoration pour une grande cuisine américaine design en L et bois foncé avec un électroménager en acier inoxydable, un évier posé, un plan de travail en verre, une crédence beige, une crédence en mosaïque, un sol en carrelage de porcelaine, îlot, un placard à porte plane et un plan de travail rouge.
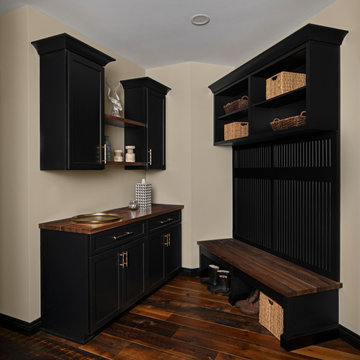
Idée de décoration pour une grande cuisine américaine chalet en L avec un évier de ferme, un placard avec porte à panneau encastré, des portes de placard noires, un plan de travail en verre, une crédence marron, une crédence en mosaïque, un électroménager en acier inoxydable, un sol en bois brun, îlot, un sol marron et un plan de travail beige.
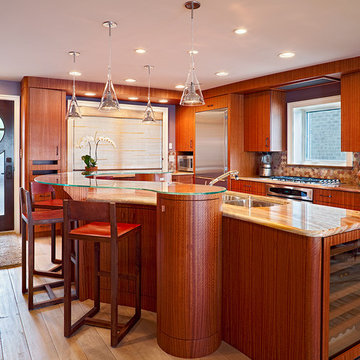
Cette image montre une grande cuisine design en bois brun et L avec un plan de travail en verre, un placard à porte plane, une crédence marron, un électroménager en acier inoxydable, un évier 2 bacs, une crédence en mosaïque, un sol en carrelage de porcelaine et îlot.

The Lake Forest Park Renovation is a top-to-bottom renovation of a 50's Northwest Contemporary house located 25 miles north of Seattle.
Photo: Benjamin Benschneider
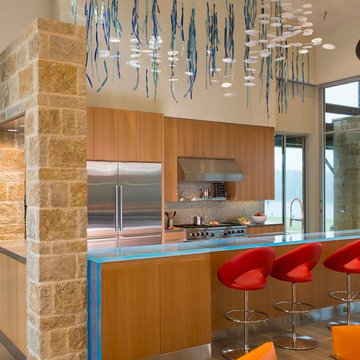
Danny Piassick
Idée de décoration pour une très grande cuisine américaine vintage en U et bois brun avec un évier encastré, un placard à porte plane, un plan de travail en verre, une crédence beige, une crédence en mosaïque, un électroménager en acier inoxydable, un sol en carrelage de porcelaine, aucun îlot et un plan de travail bleu.
Idée de décoration pour une très grande cuisine américaine vintage en U et bois brun avec un évier encastré, un placard à porte plane, un plan de travail en verre, une crédence beige, une crédence en mosaïque, un électroménager en acier inoxydable, un sol en carrelage de porcelaine, aucun îlot et un plan de travail bleu.
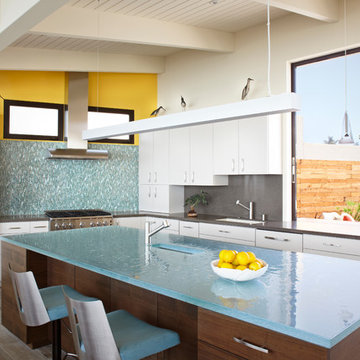
This whole house remodel updated and expanded a 1950’s contemporary. In addition to making the home more comfortable and energy efficient, the remodel added fabulous finishes. The owners were interested in creating multiple outdoor spaces for entertaining. Architect: Harrison Design; Landscape Design/Construction: Grace Design Associates; Photography: Jake Cryan Photography

1950's-inspired galley kitchen. The black and white hex tiles and dual pendant lamps are a nod to both the Victorian pedigree of the house, and the owner's affinity for mid-century modern design motifs. The blue lacquered cabinets and lemon-lime back splash tile were chosen to be able to reflect light from windows in the room in front of the space, brightening the windowless space.
Kallarp cabinets, black quartz countertop and appliances by Ikea
Lime-colored glass tile by Susan Jablon Mosaics
Porcelain tile floor, Price Stone, Brooklyn NY
Shot by Rosie McCobb Photography
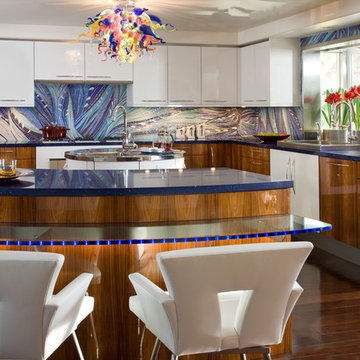
In the foreground you can see the LED lit glass counter edge. The lights are easily adjustable to reflect a single color or a full color range. Disco in concept, the edge lighting is actually a sophisticated and subtle detail. The white leather chairs will swivel, allowing interaction from all angles in this open floor plan. Down lighting under the glass bar accentuates the beautiful rosewood panels.
Ed Golich Photography
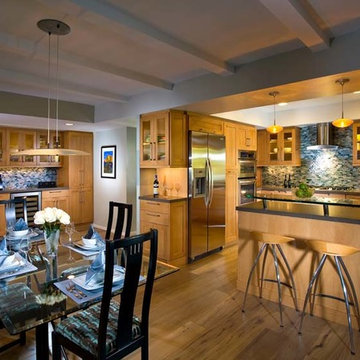
This kitchen located in Rossmoor, designed by Jonathan Salmon, is a complete transformation from what it was before. The Brookhaven cabinetry with the glass paned doors give the room a more open look and feel. The unique use of glass in this kitchen is very apparent in the glass table, elevated glass countertop for the bar seating, as well as the custom tempered glass and stainless steel hood. The stainless steel Sub Zero refrigerator goes along perfectly with the other stainless steel appliances throughout the kitchen. The double bowl sink makes sure that our client has plenty of room to prep a luxurious meal. The lighting in this room was hand-picked to make sure that each light would really bring the room together. We did this by pairing the LED lights with hanging lights throughout the kitchen and dining area. In this kitchen we added in the mosaic glass backsplash makes the room pop. By working closely with our client we also picked a wine refrigerator that was exactly what the client wanted. We located this wine refrigerator in a spot that is easily accessible and perfect for serving decadent buffet style meals.
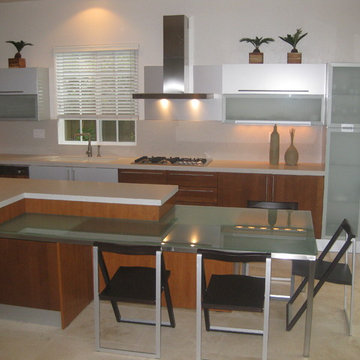
ITALIAN CHERRY MODERN KITCHEN CABINETS
BKT design vision will transform your kitchen space in to a Kitchen from Italy Kitchens That Are You!
BATH AND KITCHEN TOWN
9265 Activity Rd. Suite 105
San Diego, CA 92126
t. 858 5499700
t/f 858 408 2911
www.kitchentown.com
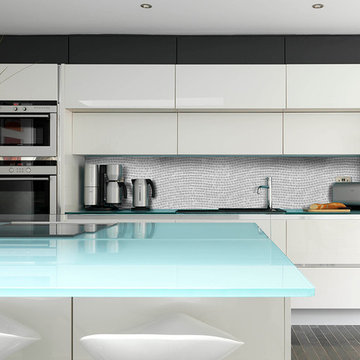
Stylish Kitchen with modern appliances, glass top island and light beige variation mosaic tile backsplash.
Exemple d'une grande cuisine linéaire tendance avec un placard à porte plane, des portes de placard blanches, un plan de travail en verre, une crédence beige, une crédence en mosaïque et îlot.
Exemple d'une grande cuisine linéaire tendance avec un placard à porte plane, des portes de placard blanches, un plan de travail en verre, une crédence beige, une crédence en mosaïque et îlot.
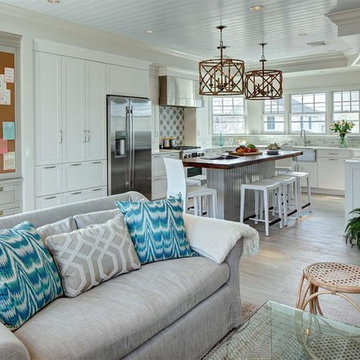
Idée de décoration pour une cuisine ouverte marine en L de taille moyenne avec un évier de ferme, un placard à porte shaker, des portes de placard blanches, un plan de travail en verre, une crédence grise, une crédence en mosaïque, un électroménager en acier inoxydable, un sol en carrelage de céramique et îlot.
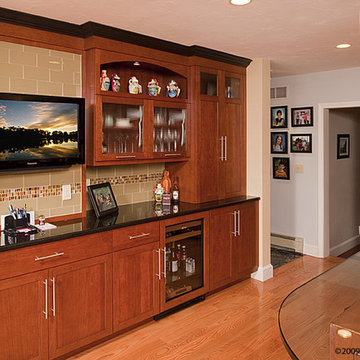
Cette photo montre une grande cuisine américaine tendance en L et bois foncé avec un évier encastré, un placard avec porte à panneau surélevé, un plan de travail en verre, une crédence multicolore, une crédence en mosaïque, un électroménager en acier inoxydable, un sol en bois brun et îlot.
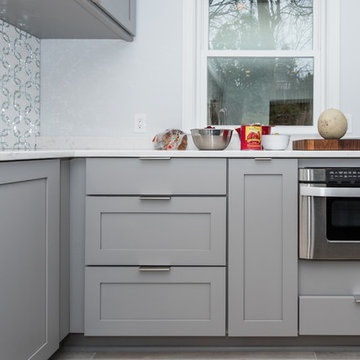
Creative window opening placed right into the interior of the kitchen, oven is magnificent.
Aménagement d'une cuisine américaine classique en L de taille moyenne avec un évier encastré, un placard à porte shaker, des portes de placard bleues, un plan de travail en verre, une crédence grise, une crédence en mosaïque, un électroménager en acier inoxydable, un sol en carrelage de porcelaine et îlot.
Aménagement d'une cuisine américaine classique en L de taille moyenne avec un évier encastré, un placard à porte shaker, des portes de placard bleues, un plan de travail en verre, une crédence grise, une crédence en mosaïque, un électroménager en acier inoxydable, un sol en carrelage de porcelaine et îlot.
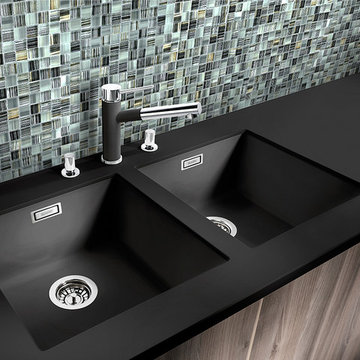
Modern kitchen with a mosaic tile backsplash, a black faucet and double sink, black counter top over rustic wood flat panel cabinets.
Inspiration pour une grande cuisine américaine linéaire design en bois brun avec un évier posé, un placard à porte plane, un plan de travail en verre, une crédence grise, une crédence en mosaïque et sol en béton ciré.
Inspiration pour une grande cuisine américaine linéaire design en bois brun avec un évier posé, un placard à porte plane, un plan de travail en verre, une crédence grise, une crédence en mosaïque et sol en béton ciré.
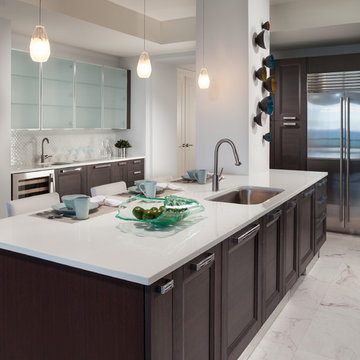
Sargent Photography
J/Howard Design Inc
Aménagement d'une cuisine ouverte contemporaine en L de taille moyenne avec un évier 1 bac, un placard avec porte à panneau encastré, des portes de placard marrons, un plan de travail en verre, une crédence blanche, une crédence en mosaïque, un électroménager en acier inoxydable, un sol en marbre, îlot, un sol blanc et un plan de travail blanc.
Aménagement d'une cuisine ouverte contemporaine en L de taille moyenne avec un évier 1 bac, un placard avec porte à panneau encastré, des portes de placard marrons, un plan de travail en verre, une crédence blanche, une crédence en mosaïque, un électroménager en acier inoxydable, un sol en marbre, îlot, un sol blanc et un plan de travail blanc.
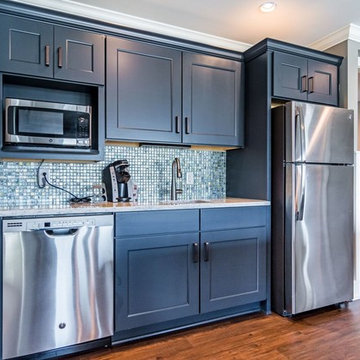
Aménagement d'une cuisine ouverte linéaire bord de mer de taille moyenne avec un évier encastré, un placard à porte shaker, des portes de placard bleues, un plan de travail en verre, une crédence bleue, une crédence en mosaïque, un électroménager en acier inoxydable, parquet foncé, îlot et un sol marron.
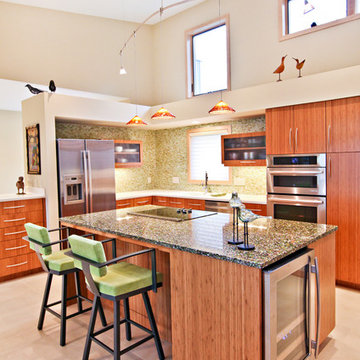
Architectural Design by Elliot Architects
Idées déco pour une cuisine ouverte moderne en L et bois brun de taille moyenne avec un évier encastré, un placard à porte plane, un plan de travail en verre, une crédence multicolore, une crédence en mosaïque, un électroménager en acier inoxydable, un sol en carrelage de porcelaine et îlot.
Idées déco pour une cuisine ouverte moderne en L et bois brun de taille moyenne avec un évier encastré, un placard à porte plane, un plan de travail en verre, une crédence multicolore, une crédence en mosaïque, un électroménager en acier inoxydable, un sol en carrelage de porcelaine et îlot.
Idées déco de cuisines avec un plan de travail en verre et une crédence en mosaïque
1