Idées déco de cuisines avec un plan de travail en verre et une crédence multicolore
Trier par :
Budget
Trier par:Populaires du jour
1 - 20 sur 230 photos
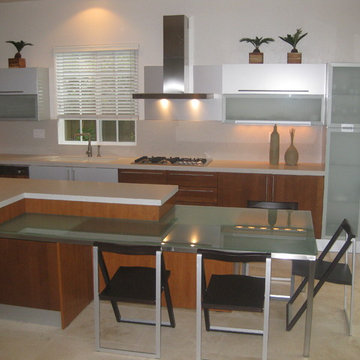
ITALIAN CHERRY MODERN KITCHEN CABINETS
BKT design vision will transform your kitchen space in to a Kitchen from Italy Kitchens That Are You!
BATH AND KITCHEN TOWN
9265 Activity Rd. Suite 105
San Diego, CA 92126
t. 858 5499700
t/f 858 408 2911
www.kitchentown.com
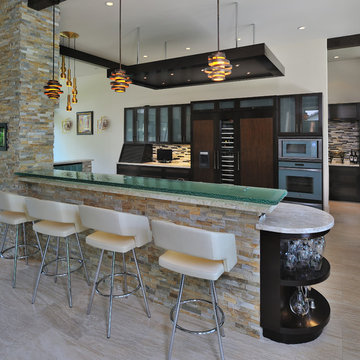
Miro Dvorscak photographer
Charles Todd Helton Architect
Jane Page Crump Interior Designer
Hann Builders Custom Home Builder
Aménagement d'une cuisine parallèle et encastrable contemporaine en bois foncé avec un placard à porte vitrée, un plan de travail en verre, une crédence multicolore et un plan de travail turquoise.
Aménagement d'une cuisine parallèle et encastrable contemporaine en bois foncé avec un placard à porte vitrée, un plan de travail en verre, une crédence multicolore et un plan de travail turquoise.
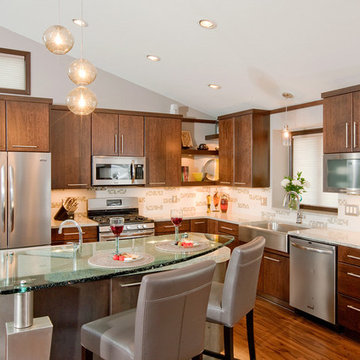
These homeowners like to entertain and wanted their kitchen and dining room to become one larger open space. To achieve that feel, an 8-foot-high wall that closed off the dining room from the kitchen was removed. By designing the layout in a large “L” shape and adding an island, the room now functions quite well for informal entertaining.
There are two focal points of this new space – the kitchen island and the contemporary style fireplace. Granite, wood, stainless steel and glass are combined to make the two-tiered island into a piece of art and the dimensional fireplace façade adds interest to the soft seating area.
A unique wine cabinet was designed to show off their large wine collection. Stainless steel tip-up doors in the wall cabinets tie into the finish of the new appliances and asymmetrical legs on the island. A large screen TV that can be viewed from both the soft seating area, as well as the kitchen island was a must for these sports fans.
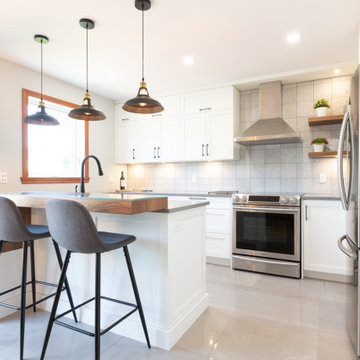
This sleek, comfy and cozy kitchen features Rochon custom-made wood shaker cabinets in white. The island features a second wood panel (covered in glass) to create a separate seating space and added storage. There are also custom-made floating shelves, which match the island. The hardware is black and the appliances are stainless steel.
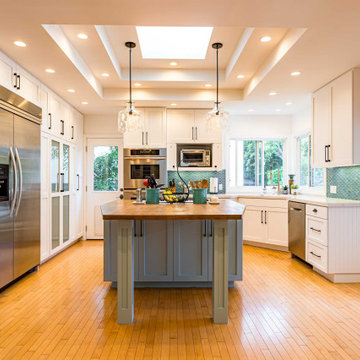
Kitchen Reface and add New Kitchen Cabinets, new island and stainsteel fixtuers
Cette image montre une cuisine américaine minimaliste en U de taille moyenne avec un évier encastré, un placard sans porte, des portes de placard blanches, un plan de travail en verre, une crédence multicolore, une crédence en carreau de verre, un électroménager en acier inoxydable, sol en stratifié, îlot, un sol marron et un plan de travail blanc.
Cette image montre une cuisine américaine minimaliste en U de taille moyenne avec un évier encastré, un placard sans porte, des portes de placard blanches, un plan de travail en verre, une crédence multicolore, une crédence en carreau de verre, un électroménager en acier inoxydable, sol en stratifié, îlot, un sol marron et un plan de travail blanc.
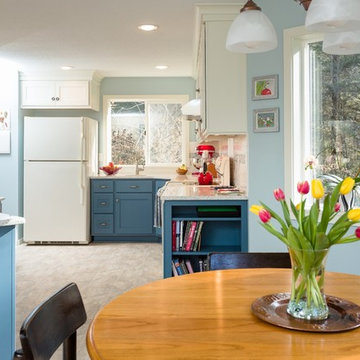
Grant Mott Photography
Réalisation d'une cuisine américaine tradition en U de taille moyenne avec un évier encastré, un placard à porte shaker, des portes de placard bleues, un plan de travail en verre, une crédence multicolore, une crédence en céramique, un électroménager blanc, un sol en linoléum, une péninsule et un sol beige.
Réalisation d'une cuisine américaine tradition en U de taille moyenne avec un évier encastré, un placard à porte shaker, des portes de placard bleues, un plan de travail en verre, une crédence multicolore, une crédence en céramique, un électroménager blanc, un sol en linoléum, une péninsule et un sol beige.

Sutter Photographers
The Hardware Studio - hardware
Martinwood Cabinetry - millwork
Studio GlassWorks - glass countertop
Window Design Center - awning window
Nonn's Showplace - quartz, granite countertops
• The most difficult part of the project was figuring out all the technical details to install the glass counter-top, which would weigh about 300 pounds!
• One goal was to avoid seeing the cabinet supports through the glass. The glass itself proposed problems because it had a wavy texture and separate confetti glass that could be added to the bottom. Therefore, we needed to add something below it.
• A custom steel base was designed to carry the weight yet float the glass so you are able to see the beauty of the glass itself. A small 1/2 inch trim piece on the steel was added to accomplish this task.
• Once the steel was made, we took it to the glass distributor. We turned the very heavy base upside down, traced the 1/2 inch trim piece on a full size piece of paper, and sent it to the glass manufacturer.
• After this, the base was sent to a powder coater and the raw steel was transformed into a beautiful champagne color.
• In the meantime, the glass manufacturer molded a channel for the glass to rest that would suspend the glass 1/2 inch higher than the powder coated steel base.
• The glass manufacturer was instructed to make the top of the glass smooth so it would hold a plate without rocking; they added an extra layer of 1/4 inch glass after it was fired the first time to accomplish this.
• When the base was brought to the job site, the carpenter installed a thick 6 inch block of wood through the tile and into the floor joists. The hollow 6 inch square base of the steel table was glued and screwed into the wood. The base was leveled and ready for the top to arrive several days later.
• The glass installers put it over the base, and it fit PERFECTLY! (whew)
• The steel base is 3 inches smaller than the glass, creating a see-through effect around the entire perimeter of the kidney bean shape.
• The granite was then templated by using a
specialized camera that measured the curve of the glass. However, upon arrival, the fit was less than perfect. Thanks to a patient and skilled granite installer from Nonn's Showroom who spent several hours hand grinding and polishing the curve on site until it fit perfectly.
• A small bead of silicone between the granite and the glass was all that was needed to complete the perfect installation.
• With a few shims under the end of the granite, the top is perfectly level!
• Our client was extremely excited and very patient with the process because they trusted our abilities so that the end result would be spectacular.
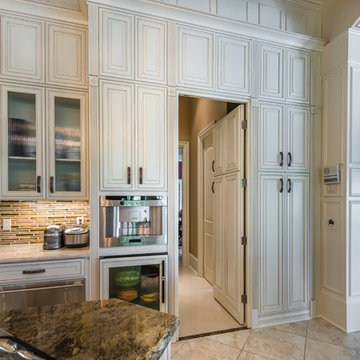
Inspiration pour une grande cuisine américaine traditionnelle en L avec un placard avec porte à panneau surélevé, des portes de placard blanches, un électroménager en acier inoxydable, îlot, un évier 2 bacs, un plan de travail en verre, une crédence multicolore, une crédence en carreau briquette et un sol en carrelage de porcelaine.
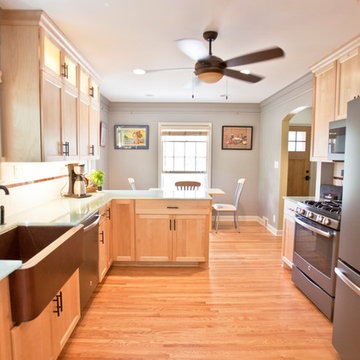
Cette image montre une cuisine rustique en U et bois clair avec un évier de ferme, un placard avec porte à panneau encastré, un plan de travail en verre, une crédence multicolore, un électroménager de couleur, parquet clair et une péninsule.
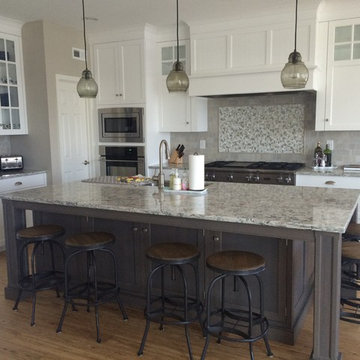
Cette photo montre une cuisine bord de mer en L fermée et de taille moyenne avec un évier encastré, un placard à porte shaker, des portes de placard blanches, un plan de travail en verre, une crédence multicolore, une crédence en mosaïque, un électroménager en acier inoxydable, un sol en bois brun et îlot.
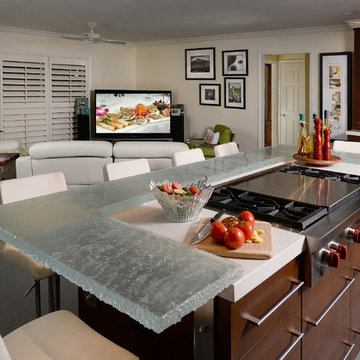
Rob Downey Photography
Cette image montre une cuisine américaine parallèle design en bois foncé de taille moyenne avec un évier encastré, un placard à porte plane, un plan de travail en verre, une crédence multicolore, une crédence en dalle de pierre, un électroménager en acier inoxydable, un sol en carrelage de porcelaine et îlot.
Cette image montre une cuisine américaine parallèle design en bois foncé de taille moyenne avec un évier encastré, un placard à porte plane, un plan de travail en verre, une crédence multicolore, une crédence en dalle de pierre, un électroménager en acier inoxydable, un sol en carrelage de porcelaine et îlot.
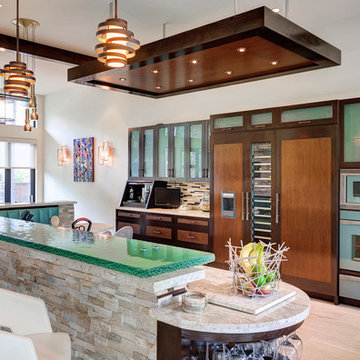
Aménagement d'une cuisine encastrable contemporaine en bois foncé avec un placard à porte vitrée, un plan de travail en verre, une crédence multicolore, une crédence en carreau briquette et un plan de travail vert.
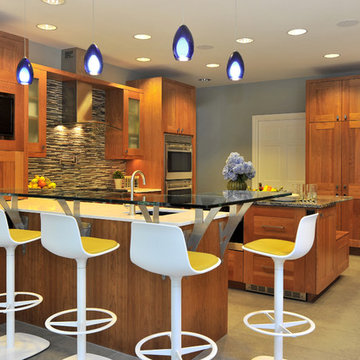
Cette image montre une grande cuisine américaine design en bois brun avec un électroménager en acier inoxydable, un plan de travail en verre, un évier encastré, une crédence multicolore, un sol en carrelage de céramique et îlot.
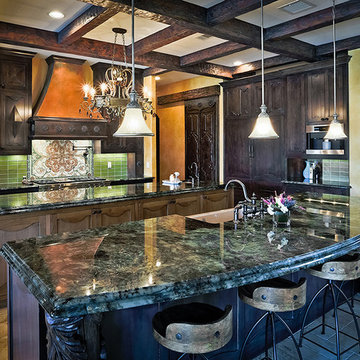
Cette image montre une cuisine parallèle minimaliste de taille moyenne avec un évier posé, un placard avec porte à panneau encastré, des portes de placards vertess, un plan de travail en verre, une crédence multicolore, une crédence en marbre, un sol en marbre, un sol multicolore et un plan de travail multicolore.
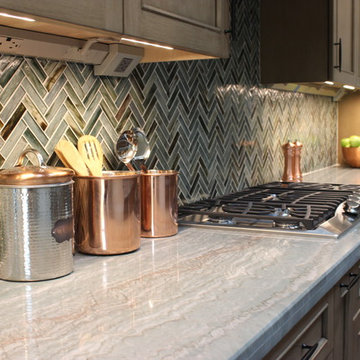
Budget analysis and project development by: May Construction, Inc.
Idées déco pour une très grande cuisine ouverte parallèle avec un évier 1 bac, un placard à porte shaker, des portes de placard marrons, un plan de travail en verre, une crédence multicolore, une crédence en carreau de verre, un électroménager en acier inoxydable, îlot, un sol marron et un plan de travail multicolore.
Idées déco pour une très grande cuisine ouverte parallèle avec un évier 1 bac, un placard à porte shaker, des portes de placard marrons, un plan de travail en verre, une crédence multicolore, une crédence en carreau de verre, un électroménager en acier inoxydable, îlot, un sol marron et un plan de travail multicolore.
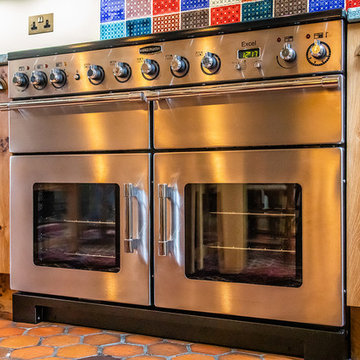
Cette photo montre une cuisine américaine chic en U et bois brun de taille moyenne avec un évier 2 bacs, un placard à porte shaker, un plan de travail en verre, une crédence multicolore, une crédence en carreau de verre, un électroménager blanc, tomettes au sol, aucun îlot, un sol orange et un plan de travail vert.
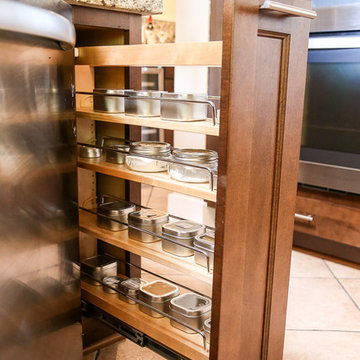
Exemple d'une cuisine américaine linéaire chic en bois foncé de taille moyenne avec un évier de ferme, un placard à porte shaker, un plan de travail en verre, une crédence multicolore, une crédence en carreau de verre, un électroménager en acier inoxydable, un sol en carrelage de porcelaine, îlot, un sol beige et un plan de travail multicolore.
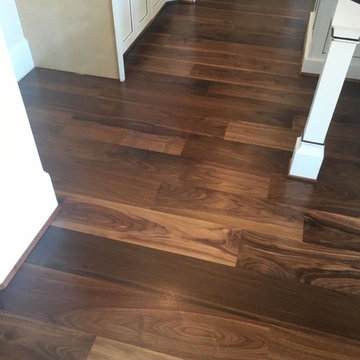
Anthony Ortiz
Idée de décoration pour une grande cuisine ouverte sud-ouest américain avec un plan de travail en verre, une crédence multicolore, un sol en bois brun et îlot.
Idée de décoration pour une grande cuisine ouverte sud-ouest américain avec un plan de travail en verre, une crédence multicolore, un sol en bois brun et îlot.
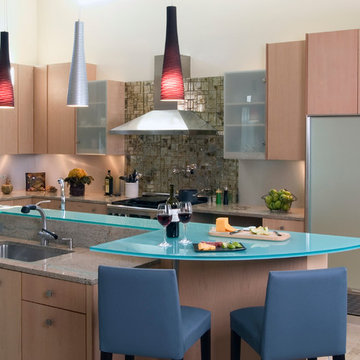
This light wood contemporary kitchen features opaque glass cabinet doors, flat panel cabinetry, and a glass topped semi-circular island. Photo by Linda Oyama Bryan. Cabinetry by Wood-Mode/Brookhaven.
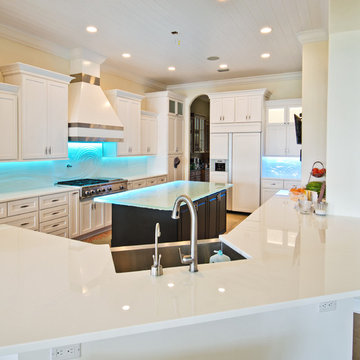
St Petersburg Contemporary Kitchen with Textured Glass Countertop, artistic Wave Backslash, White Glass Countertops
Cette image montre une grande cuisine ouverte design en L avec un évier de ferme, un placard à porte shaker, des portes de placard blanches, un plan de travail en verre, une crédence multicolore, une crédence en feuille de verre et îlot.
Cette image montre une grande cuisine ouverte design en L avec un évier de ferme, un placard à porte shaker, des portes de placard blanches, un plan de travail en verre, une crédence multicolore, une crédence en feuille de verre et îlot.
Idées déco de cuisines avec un plan de travail en verre et une crédence multicolore
1