Idées déco de cuisines avec un plan de travail en verre
Trier par :
Budget
Trier par:Populaires du jour
141 - 160 sur 2 992 photos
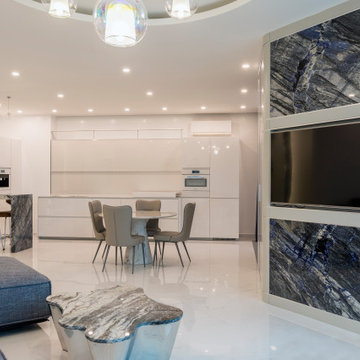
Idée de décoration pour une cuisine américaine design en L avec un évier 2 bacs, des portes de placard blanches, un plan de travail en verre, une crédence blanche, un électroménager blanc, un sol en carrelage de porcelaine, un sol blanc et un plan de travail blanc.
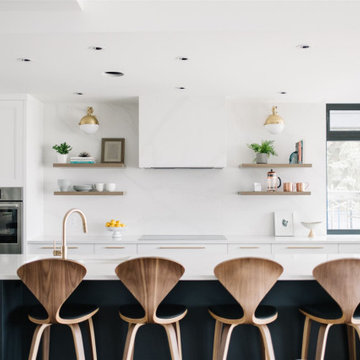
Cette image montre une grande cuisine ouverte encastrable design en L avec un évier encastré, un placard à porte shaker, des portes de placard blanches, un plan de travail en verre, une crédence blanche, une crédence en quartz modifié, un sol en bois brun, îlot et un plan de travail blanc.
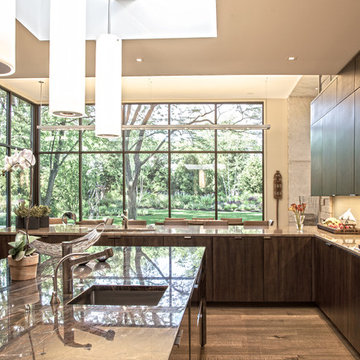
Cette image montre une grande cuisine américaine design en U et bois foncé avec un évier 1 bac, un placard à porte plane, un plan de travail en verre, une crédence beige, une crédence en carreau de verre, un électroménager en acier inoxydable, un sol en bois brun, îlot et un sol marron.
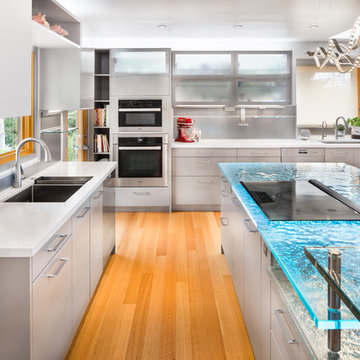
Cast glass counters can make a dramatic impact on a contemporary kitchen (images from Mike Llewelen courtesy of Kitchen Studio of Monterey)
Exemple d'une grande cuisine américaine tendance en U avec un placard à porte plane, des portes de placard beiges, un plan de travail en verre, une crédence métallisée, un électroménager en acier inoxydable, parquet clair et 2 îlots.
Exemple d'une grande cuisine américaine tendance en U avec un placard à porte plane, des portes de placard beiges, un plan de travail en verre, une crédence métallisée, un électroménager en acier inoxydable, parquet clair et 2 îlots.

1950's-inspired galley kitchen. The black and white hex tiles and dual pendant lamps are a nod to both the Victorian pedigree of the house, and the owner's affinity for mid-century modern design motifs. The blue lacquered cabinets and lemon-lime back splash tile were chosen to be able to reflect light from windows in the room in front of the space, brightening the windowless space.
Kallarp cabinets, black quartz countertop and appliances by Ikea
Lime-colored glass tile by Susan Jablon Mosaics
Porcelain tile floor, Price Stone, Brooklyn NY
Shot by Rosie McCobb Photography
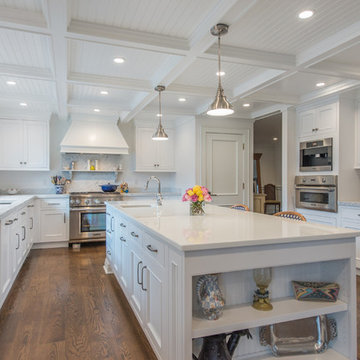
Front Door Photography
Idée de décoration pour une grande cuisine américaine tradition en L avec un évier encastré, un placard à porte affleurante, des portes de placard blanches, un plan de travail en verre, un électroménager en acier inoxydable, un sol en bois brun et îlot.
Idée de décoration pour une grande cuisine américaine tradition en L avec un évier encastré, un placard à porte affleurante, des portes de placard blanches, un plan de travail en verre, un électroménager en acier inoxydable, un sol en bois brun et îlot.

This Italian Villa kitchen features medium wood cabinets, a gas burning stove, two hanging chandeliers, and a barrel ceiling. The two islands sit in the center. One is topped with a marble granite, the other with a wood top used for bar seating for five.
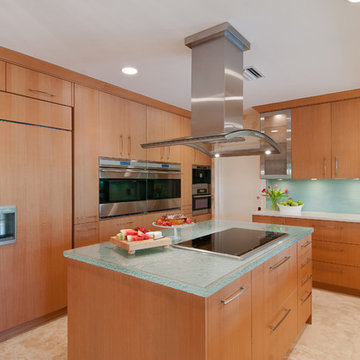
Dream Focus Photography: Darryl Nobles
Designed by Jaime Klein, Exclusive Design group with Jaime Galapo at Allied Kitchen and Bath
Réalisation d'une cuisine encastrable design en bois brun avec un placard à porte plane, un plan de travail en verre et un plan de travail turquoise.
Réalisation d'une cuisine encastrable design en bois brun avec un placard à porte plane, un plan de travail en verre et un plan de travail turquoise.
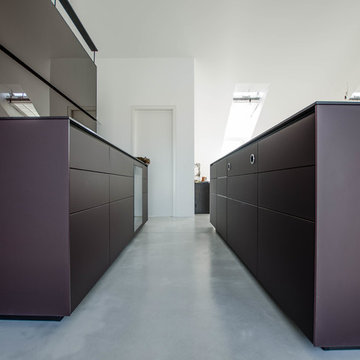
Valcucine New Logica
Réalisation d'une très grande cuisine américaine parallèle design avec un évier 1 bac, un placard à porte vitrée, des portes de placard violettes, un plan de travail en verre, une crédence en feuille de verre, un électroménager noir, sol en béton ciré, îlot, un sol gris et un plan de travail violet.
Réalisation d'une très grande cuisine américaine parallèle design avec un évier 1 bac, un placard à porte vitrée, des portes de placard violettes, un plan de travail en verre, une crédence en feuille de verre, un électroménager noir, sol en béton ciré, îlot, un sol gris et un plan de travail violet.
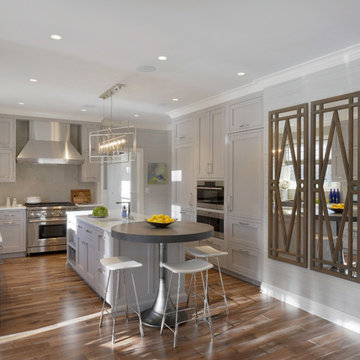
This expansive traditional kitchen by senior designer, Randy O'Kane features Bilotta Collection cabinets in a mix of rift cut white ash with a stain for both the tall and the wall cabinets and Smoke Embers paint for the base cabinets. The perimeter wall cabinets are double-stacked for extra storage. Countertops, supplied by Amendola Marble, are Bianco Specchio, a white glass, and the backsplash is limestone. The custom table off the island is wide planked stained wood on a base of blackened stainless steel by Brooks Custom, perfect for eating casual meals. Off to the side is a larger dining area with a custom banquette. Brooks Custom also supplied the stainless steel farmhouse sink below the window. There is a secondary prep sink at the island. The faucets are by Dornbracht and appliances are a mix of Sub-Zero and Wolf. Designer: Randy O’Kane. Photo Credit: Peter Krupenye
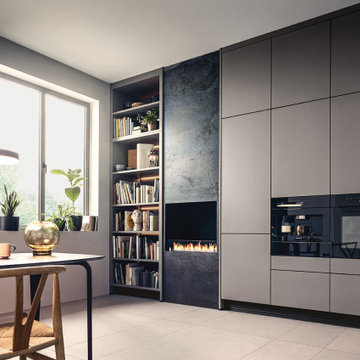
Room to breathe: mit ihren fein mattierten Glasfronten in Achatgrau, die sich L-förmig an die Wand schmiegen und in der Mitte Platz für einen großzügigen Essbereich lassen, verströmt die Küche wohnliche Gelassenheit. Ein Gaskamin und das in die Front integrierte Bücherregal unterstreichen den wohnlichen Charakter der Küche.
Room to breathe: with its matt glass surfaces in agate grey and the L shape that leaves room for a generous dining area, the kitchen exudes a comfortable feel. A gas fireplace and the bookshelf that is integrated into the kitchen front underline the kitchen‘s homely character.
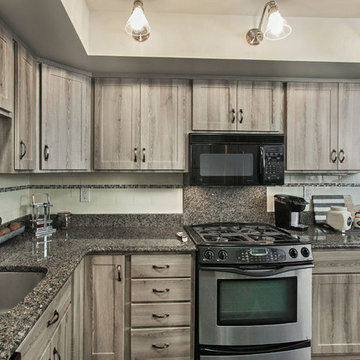
So this customer has a beautiful gray granite countertop. I mean gorgeous! And lets add that it probably was quite the investment during one of their remodels.
Many times, homeowners think they will upgrade the countertops to stone and it will transform the kitchen. Not the case. It typically makes the kitchen look even worse. So what do we do now? Cabinet refacing really got this homeowner out of a pickle!
You can't move a granite countertop, it will most likely crack at its weakest point. Cabinet refacing is the only answer, unless you want to throw away a perfectly good and loved granite countertop.
This homeowner chose our new color, Barnwood for her refacing project. Why not? it's pretty, trendy and rich. Really adds character to this kitchen design. The black floors made it a sophisticated design and balances the room perfectly.
Every room should have 1 black component in it--choosing the floors was genius. You can always brighten up with decor items, like red or orange to add a touches of color. Bold and beautiful!
Photographer: David Glasofer
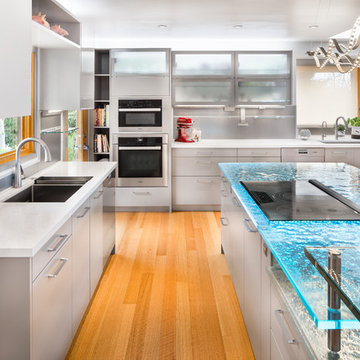
Aubrey Huey
Réalisation d'une cuisine design avec un plan de travail en verre et un plan de travail bleu.
Réalisation d'une cuisine design avec un plan de travail en verre et un plan de travail bleu.
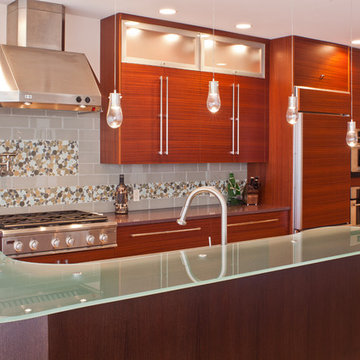
Winner -SRQ House of the Year Platinum Award for Best Remodel 2012
Photographer - Mark Borsch
Builder - Murray Homes
Architectural Home Planner - Jeff Visser
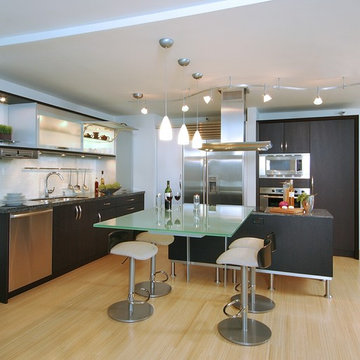
Cette image montre une cuisine design en bois foncé avec un placard à porte vitrée, un électroménager en acier inoxydable, un évier encastré, un plan de travail en verre et une crédence en feuille de verre.
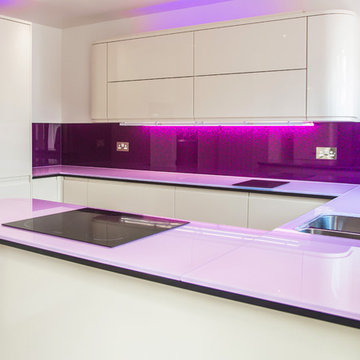
Purple Haze Luxury Collection Splashback & Pink Scratch Resistant Glass Worktop
Scratch Resistant Glass Worktops use a specially treated glass that will prevent small or deep scratches on your kitchen surfaces when coming into regular contact with utensils and general living.
This is our LUXURY COLLECTION Kitchen Splashback Range. This Collection is achieved by a unique coating process developed by CreoGlass. Applying metal elements, natural minerals and a variety of pigments on to the back of Toughened Glass.
Luxury Collection:
https://www.creoglass.co.uk/kitchen-glass-splashbacks/luxury-collection/
Scratch Resistant Glass Worktops:
https://www.creoglass.co.uk/kitchen-worktops/scratch-resistant-glass-worktops/
Visit https://www.creoglass.co.uk/offers/ to check out all of our offers available at this time!
- Up To 40% Plain Colour Glass Splashbacks
- 35% Printed Glass Splashbacks
- 35% Luxury Collection Glass Splashbacks
- 35% Premium Collection Glass Splashbacks
- 35% Ice-Cracked Toughened Mirror Glass Splashbacks
- 15% Liquid Toughened Mirror Glass Splashbacks
The Lead Time for you to get your Glass Splashback is 3-4 weeks. The manufacturing time to make the Glass is 2 weeks and our measuring and fitting service is in this time frame as well.
Please come and visit us at our Showroom at:
Unit D, Gate 3, 15-19 Park House, Greenhill Cresent, Watford, WD18 8PH
For more information please contact us by:
Website: www.creoglass.co.uk
E-Mail: sales@creoglass.co.uk
Telephone Number: 01923 819 684
#splashback #worktop #kitchen #creoglassdesign
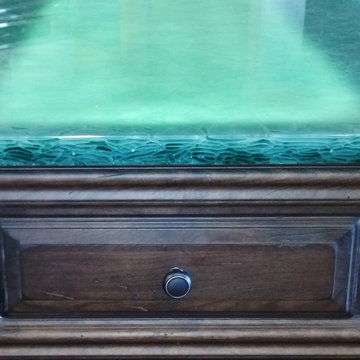
AFTER PHOTO- Glass counter top with LED lighting turned on. The radiant Aquamarine glass upper counter on the island is from Glass by Pental. We added LED lighting beneath the glass counter which can be switched on whenever the client want a splash of color for when company comes or add more light into the room. The other slab counters are Esmeralda Rose granite on the perimeter of kitchen, as well as the lower island counter next to the cook top.
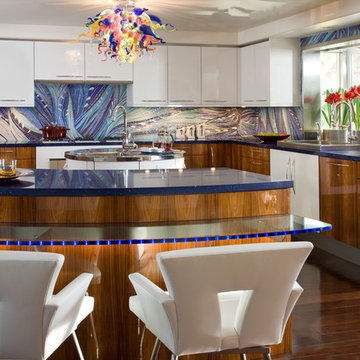
In the foreground you can see the LED lit glass counter edge. The lights are easily adjustable to reflect a single color or a full color range. Disco in concept, the edge lighting is actually a sophisticated and subtle detail. The white leather chairs will swivel, allowing interaction from all angles in this open floor plan. Down lighting under the glass bar accentuates the beautiful rosewood panels.
Ed Golich Photography

Florian Thierer Photography
Idées déco pour une grande cuisine américaine parallèle contemporaine avec un évier intégré, un placard à porte plane, des portes de placard blanches, un plan de travail en verre, une crédence beige, une crédence en dalle de pierre, un sol en vinyl, îlot, un sol gris et un plan de travail blanc.
Idées déco pour une grande cuisine américaine parallèle contemporaine avec un évier intégré, un placard à porte plane, des portes de placard blanches, un plan de travail en verre, une crédence beige, une crédence en dalle de pierre, un sol en vinyl, îlot, un sol gris et un plan de travail blanc.
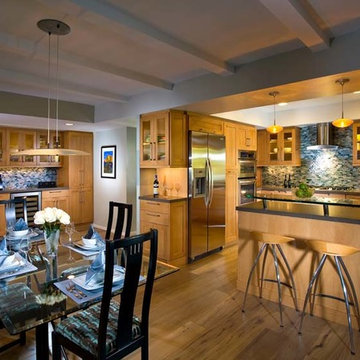
This kitchen located in Rossmoor, designed by Jonathan Salmon, is a complete transformation from what it was before. The Brookhaven cabinetry with the glass paned doors give the room a more open look and feel. The unique use of glass in this kitchen is very apparent in the glass table, elevated glass countertop for the bar seating, as well as the custom tempered glass and stainless steel hood. The stainless steel Sub Zero refrigerator goes along perfectly with the other stainless steel appliances throughout the kitchen. The double bowl sink makes sure that our client has plenty of room to prep a luxurious meal. The lighting in this room was hand-picked to make sure that each light would really bring the room together. We did this by pairing the LED lights with hanging lights throughout the kitchen and dining area. In this kitchen we added in the mosaic glass backsplash makes the room pop. By working closely with our client we also picked a wine refrigerator that was exactly what the client wanted. We located this wine refrigerator in a spot that is easily accessible and perfect for serving decadent buffet style meals.
Idées déco de cuisines avec un plan de travail en verre
8