Idées déco de cuisines avec un plan de travail en verre
Trier par :
Budget
Trier par:Populaires du jour
21 - 40 sur 2 992 photos
1 sur 2
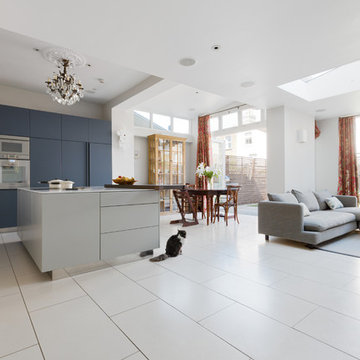
Photo Credit: Andy Beasley
Aménagement d'une cuisine américaine encastrable contemporaine en L avec un évier posé, un placard à porte plane, des portes de placard bleues, un plan de travail en verre, un sol en carrelage de porcelaine et îlot.
Aménagement d'une cuisine américaine encastrable contemporaine en L avec un évier posé, un placard à porte plane, des portes de placard bleues, un plan de travail en verre, un sol en carrelage de porcelaine et îlot.
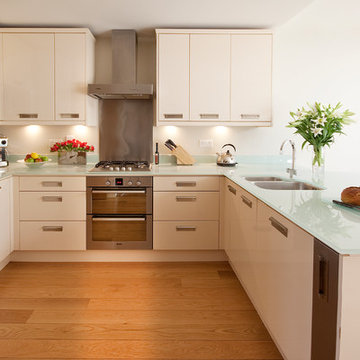
Idée de décoration pour une petite cuisine design en U avec un évier 2 bacs, un placard à porte plane, des portes de placard blanches, un plan de travail en verre, un électroménager en acier inoxydable, un sol en bois brun, une péninsule et un plan de travail turquoise.

Complete restructure of this lower level. This space was a 2nd bedroom that proved to be the perfect space for this galley kitchen which holds all that a full kitchen has. ....John Carlson Photography
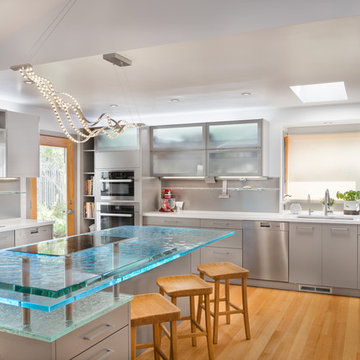
3 dramatics level of cast glass make this upscale kitchen stand out (images from Mike Llewelen courtesy of Kitchen Studio of Monterey)
Réalisation d'une grande cuisine américaine design en U avec un placard à porte plane, des portes de placard beiges, un plan de travail en verre, une crédence métallisée, un électroménager en acier inoxydable, parquet clair et 2 îlots.
Réalisation d'une grande cuisine américaine design en U avec un placard à porte plane, des portes de placard beiges, un plan de travail en verre, une crédence métallisée, un électroménager en acier inoxydable, parquet clair et 2 îlots.
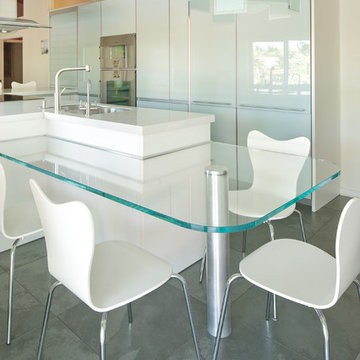
Glass breakfast counter for everyday use. Slate floor. Integrated paneled fridge and freezer.
Light by Artemide.
Cette photo montre une cuisine américaine encastrable tendance en U avec un évier encastré, un placard à porte vitrée, un sol en ardoise et un plan de travail en verre.
Cette photo montre une cuisine américaine encastrable tendance en U avec un évier encastré, un placard à porte vitrée, un sol en ardoise et un plan de travail en verre.
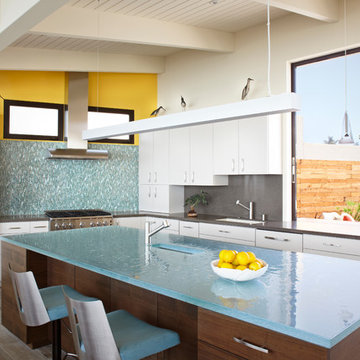
This whole house remodel updated and expanded a 1950’s contemporary. In addition to making the home more comfortable and energy efficient, the remodel added fabulous finishes. The owners were interested in creating multiple outdoor spaces for entertaining. Architect: Harrison Design; Landscape Design/Construction: Grace Design Associates; Photography: Jake Cryan Photography
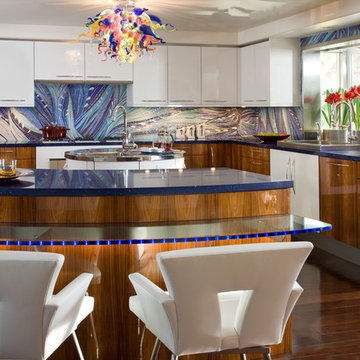
In the foreground you can see the LED lit glass counter edge. The lights are easily adjustable to reflect a single color or a full color range. Disco in concept, the edge lighting is actually a sophisticated and subtle detail. The white leather chairs will swivel, allowing interaction from all angles in this open floor plan. Down lighting under the glass bar accentuates the beautiful rosewood panels.
Ed Golich Photography

Kitchen open to living and dining. Receycled glass island countertop. Raked windows and glass bifolding doors open indoors to outside.
Idée de décoration pour une cuisine ouverte parallèle chalet en bois brun de taille moyenne avec un évier encastré, un placard à porte affleurante, un plan de travail en verre, une crédence bleue, une crédence en céramique, un électroménager en acier inoxydable, un sol en bois brun, îlot, un sol marron et un plan de travail bleu.
Idée de décoration pour une cuisine ouverte parallèle chalet en bois brun de taille moyenne avec un évier encastré, un placard à porte affleurante, un plan de travail en verre, une crédence bleue, une crédence en céramique, un électroménager en acier inoxydable, un sol en bois brun, îlot, un sol marron et un plan de travail bleu.

Florian Thierer Photography
Idées déco pour une grande cuisine américaine parallèle contemporaine avec un évier intégré, un placard à porte plane, des portes de placard blanches, un plan de travail en verre, une crédence beige, une crédence en dalle de pierre, un sol en vinyl, îlot, un sol gris et un plan de travail blanc.
Idées déco pour une grande cuisine américaine parallèle contemporaine avec un évier intégré, un placard à porte plane, des portes de placard blanches, un plan de travail en verre, une crédence beige, une crédence en dalle de pierre, un sol en vinyl, îlot, un sol gris et un plan de travail blanc.
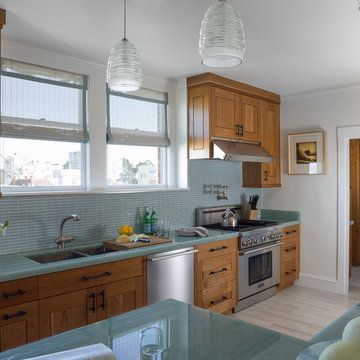
Exemple d'une cuisine parallèle chic en bois brun fermée et de taille moyenne avec un évier 2 bacs, un placard à porte shaker, un plan de travail en verre, une crédence bleue, une crédence en carreau briquette, un électroménager en acier inoxydable, un sol en carrelage de porcelaine, une péninsule et un plan de travail turquoise.

Cette photo montre une cuisine américaine parallèle moderne en bois brun de taille moyenne avec un évier encastré, un placard à porte plane, un plan de travail en verre, une crédence grise, une crédence en dalle de pierre, un électroménager noir, parquet foncé, une péninsule, un sol noir et un plan de travail gris.

This large and bright kitchen was rethought from a dark cabinet, dark counter top and closed in feel. First the large separating wall from the kitchen into the back hallway overlooking the pool was reduced in height to allow light to spill into the room all day long. Navy Cabinets were repalinted white and the island was updated to a light grey. Absolute black counter tops were left on the perimeter cabinets but the center island and sink area were resurfaced in Cambria Ella. A apron front sign with Newport Brass bridge faucet was installed to accent the area. New pendant lights over the island and retro barstools complete the look. New undercabinet lighting, lighted cabinets and new recessed lighting finished out the kitchen in a new clean bright and welcoming room. Perfect for the grandkids to be in.
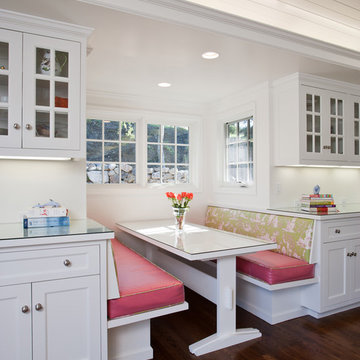
This project was a residence for a young couple starting a new family. The site was a spectacular hilltop site within minutes of downtown. The client wished for a home that could serve as their foundation for the next 30 years. With this in mind we placed a large emphasis on the designing the kitchen as the heart of the home. We rebuilt the rear of the house to incorporate an open and airy kitchen – designing a space that would serve as the nerve center of their lives. Bringing in natural light, views and access to the outdoors was essential to make this work for the clients. We then reconfigured the rest of the house to more accurately reflect the process of their daily life.
Photography: Emily Hagopian
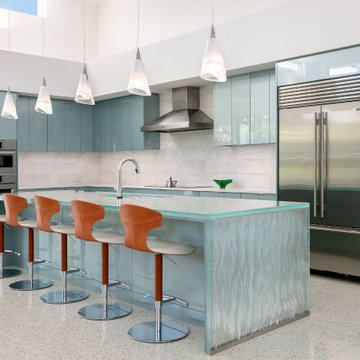
Inspiration pour une grande cuisine design en L avec un évier encastré, un placard à porte plane, des portes de placard bleues, un plan de travail en verre, une crédence blanche, une crédence en céramique, un électroménager en acier inoxydable, un sol en terrazzo, îlot, un sol multicolore et un plan de travail bleu.
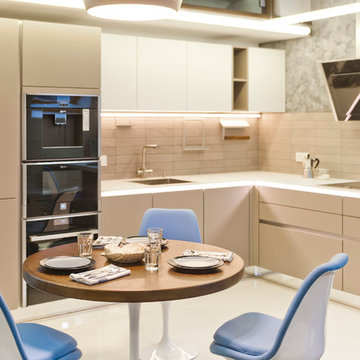
Елена Карева
Exemple d'une cuisine ouverte tendance en L avec un évier encastré, un placard à porte plane, des portes de placard beiges, un plan de travail en verre, une crédence grise, une crédence en céramique, aucun îlot et un électroménager noir.
Exemple d'une cuisine ouverte tendance en L avec un évier encastré, un placard à porte plane, des portes de placard beiges, un plan de travail en verre, une crédence grise, une crédence en céramique, aucun îlot et un électroménager noir.
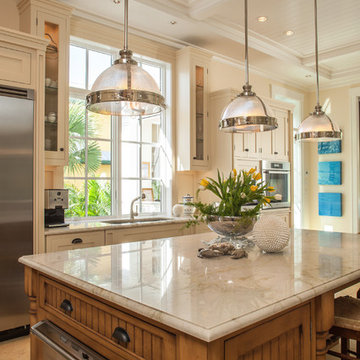
Cette image montre une cuisine linéaire traditionnelle fermée et de taille moyenne avec un placard à porte vitrée, un électroménager en acier inoxydable, un évier encastré, des portes de placard blanches, un plan de travail en verre, une crédence blanche, une crédence en bois, un sol en carrelage de porcelaine, îlot et un sol beige.
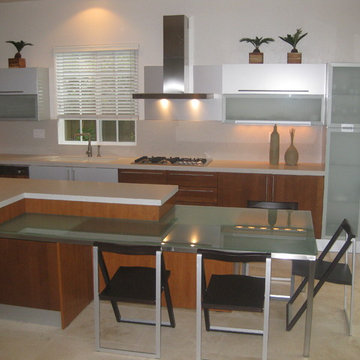
ITALIAN CHERRY MODERN KITCHEN CABINETS
BKT design vision will transform your kitchen space in to a Kitchen from Italy Kitchens That Are You!
BATH AND KITCHEN TOWN
9265 Activity Rd. Suite 105
San Diego, CA 92126
t. 858 5499700
t/f 858 408 2911
www.kitchentown.com
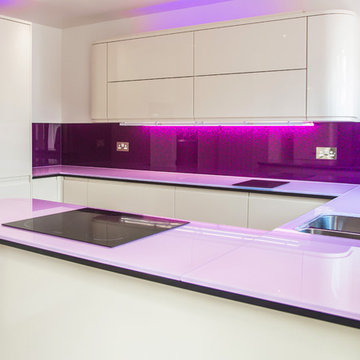
Purple Haze Luxury Collection Splashback & Pink Scratch Resistant Glass Worktop
Scratch Resistant Glass Worktops use a specially treated glass that will prevent small or deep scratches on your kitchen surfaces when coming into regular contact with utensils and general living.
This is our LUXURY COLLECTION Kitchen Splashback Range. This Collection is achieved by a unique coating process developed by CreoGlass. Applying metal elements, natural minerals and a variety of pigments on to the back of Toughened Glass.
Luxury Collection:
https://www.creoglass.co.uk/kitchen-glass-splashbacks/luxury-collection/
Scratch Resistant Glass Worktops:
https://www.creoglass.co.uk/kitchen-worktops/scratch-resistant-glass-worktops/
Visit https://www.creoglass.co.uk/offers/ to check out all of our offers available at this time!
- Up To 40% Plain Colour Glass Splashbacks
- 35% Printed Glass Splashbacks
- 35% Luxury Collection Glass Splashbacks
- 35% Premium Collection Glass Splashbacks
- 35% Ice-Cracked Toughened Mirror Glass Splashbacks
- 15% Liquid Toughened Mirror Glass Splashbacks
The Lead Time for you to get your Glass Splashback is 3-4 weeks. The manufacturing time to make the Glass is 2 weeks and our measuring and fitting service is in this time frame as well.
Please come and visit us at our Showroom at:
Unit D, Gate 3, 15-19 Park House, Greenhill Cresent, Watford, WD18 8PH
For more information please contact us by:
Website: www.creoglass.co.uk
E-Mail: sales@creoglass.co.uk
Telephone Number: 01923 819 684
#splashback #worktop #kitchen #creoglassdesign
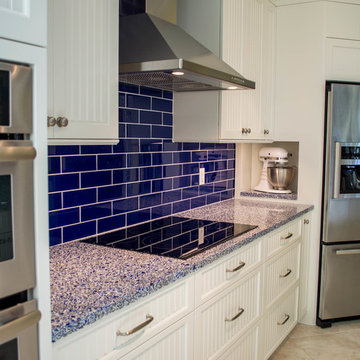
Jake Capo and Adam Tadeusiak
Réalisation d'une cuisine américaine design en U de taille moyenne avec un évier encastré, un placard à porte shaker, des portes de placard blanches, un plan de travail en verre, une crédence bleue, une crédence en carrelage métro, un électroménager en acier inoxydable et un sol en travertin.
Réalisation d'une cuisine américaine design en U de taille moyenne avec un évier encastré, un placard à porte shaker, des portes de placard blanches, un plan de travail en verre, une crédence bleue, une crédence en carrelage métro, un électroménager en acier inoxydable et un sol en travertin.
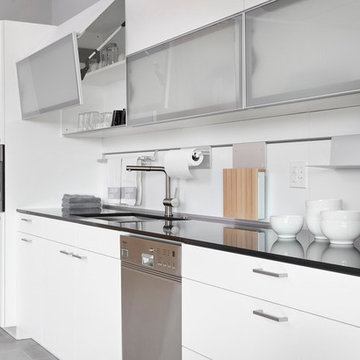
Designed by Tatiana Bacci of Poggenpohl Photos by Jill Broussard
Cette image montre une cuisine linéaire design de taille moyenne avec un évier 1 bac, un placard à porte plane, des portes de placard jaunes, un plan de travail en verre, une crédence blanche, une crédence en céramique, un électroménager en acier inoxydable, parquet foncé et aucun îlot.
Cette image montre une cuisine linéaire design de taille moyenne avec un évier 1 bac, un placard à porte plane, des portes de placard jaunes, un plan de travail en verre, une crédence blanche, une crédence en céramique, un électroménager en acier inoxydable, parquet foncé et aucun îlot.
Idées déco de cuisines avec un plan de travail en verre
2