Idées déco de cuisines avec un plan de travail en verre
Trier par:Populaires du jour
101 - 120 sur 2 992 photos
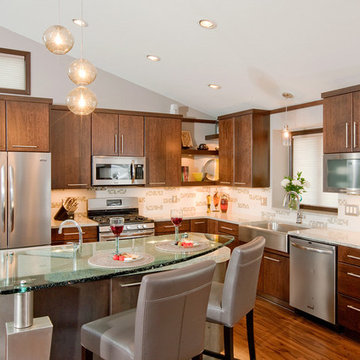
These homeowners like to entertain and wanted their kitchen and dining room to become one larger open space. To achieve that feel, an 8-foot-high wall that closed off the dining room from the kitchen was removed. By designing the layout in a large “L” shape and adding an island, the room now functions quite well for informal entertaining.
There are two focal points of this new space – the kitchen island and the contemporary style fireplace. Granite, wood, stainless steel and glass are combined to make the two-tiered island into a piece of art and the dimensional fireplace façade adds interest to the soft seating area.
A unique wine cabinet was designed to show off their large wine collection. Stainless steel tip-up doors in the wall cabinets tie into the finish of the new appliances and asymmetrical legs on the island. A large screen TV that can be viewed from both the soft seating area, as well as the kitchen island was a must for these sports fans.
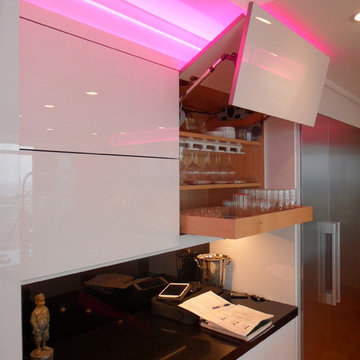
Glass tops with movement inside of the glass. All acrylic cabinet. custom L.E.D lighting throughout the Kitchen. All Servo Drive doors on wall cabinets and a lot of extra accessory hidden behind.
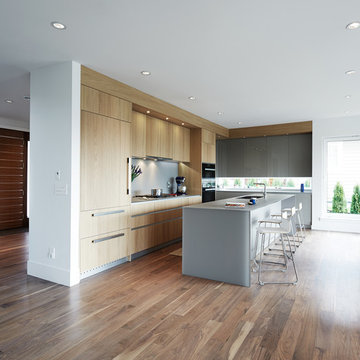
Chris Rollet
Exemple d'une cuisine ouverte tendance en L et bois clair de taille moyenne avec un évier encastré, un placard à porte plane, un plan de travail en verre, une crédence grise, un électroménager en acier inoxydable, un sol en bois brun et îlot.
Exemple d'une cuisine ouverte tendance en L et bois clair de taille moyenne avec un évier encastré, un placard à porte plane, un plan de travail en verre, une crédence grise, un électroménager en acier inoxydable, un sol en bois brun et îlot.
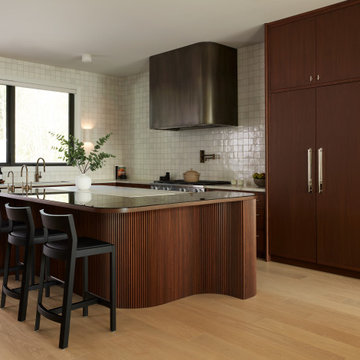
This grand kitchen is a celebration of rich walnut wood, with a uniquely shaped curved island that captures attention thanks to its riveting ribbed detailing – a true masterpiece of craftsmanship. The island top harmoniously blends marble, solid wood, and glass for a stunning fusion of materials.
Elevating the ambiance, you'll find a glossy tile backsplash, a sleek metal-finished hood, meticulous inset-frame construction, and a delightful mix of brass and polished nickel accents.
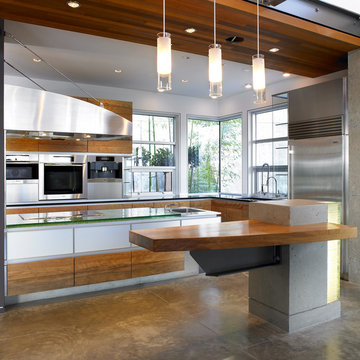
Photos by Jo Ann Richards, Works Photography
Inspiration pour une cuisine design avec un plan de travail en verre.
Inspiration pour une cuisine design avec un plan de travail en verre.
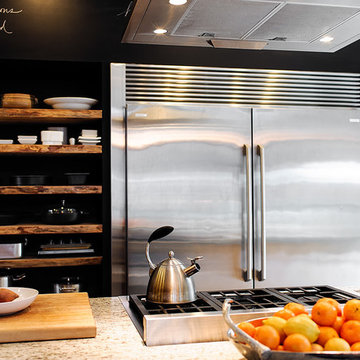
F2FOTO
Idées déco pour une cuisine américaine moderne en bois clair de taille moyenne avec un évier 2 bacs, un placard à porte plane, un plan de travail en verre, un électroménager en acier inoxydable, sol en béton ciré, îlot et un sol gris.
Idées déco pour une cuisine américaine moderne en bois clair de taille moyenne avec un évier 2 bacs, un placard à porte plane, un plan de travail en verre, un électroménager en acier inoxydable, sol en béton ciré, îlot et un sol gris.
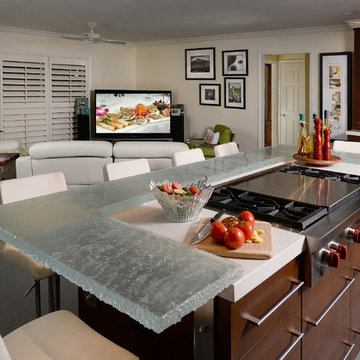
Rob Downey Photography
Cette image montre une cuisine américaine parallèle design en bois foncé de taille moyenne avec un évier encastré, un placard à porte plane, un plan de travail en verre, une crédence multicolore, une crédence en dalle de pierre, un électroménager en acier inoxydable, un sol en carrelage de porcelaine et îlot.
Cette image montre une cuisine américaine parallèle design en bois foncé de taille moyenne avec un évier encastré, un placard à porte plane, un plan de travail en verre, une crédence multicolore, une crédence en dalle de pierre, un électroménager en acier inoxydable, un sol en carrelage de porcelaine et îlot.
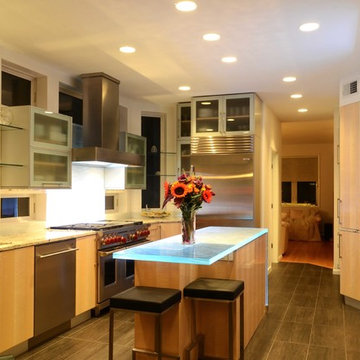
Wood, aluminum, stainless steel, glass, and granite. Multiple textures and finishes create a feast for the senses.
Cette image montre une cuisine américaine design en L et bois clair avec un évier encastré, un placard à porte plane, un plan de travail en verre, une crédence blanche, une crédence en carreau de verre et un électroménager en acier inoxydable.
Cette image montre une cuisine américaine design en L et bois clair avec un évier encastré, un placard à porte plane, un plan de travail en verre, une crédence blanche, une crédence en carreau de verre et un électroménager en acier inoxydable.
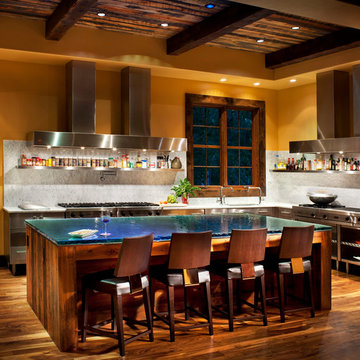
Gibeon Photography
Idée de décoration pour une cuisine chalet avec un évier encastré, un plan de travail en verre, une crédence blanche, un électroménager en acier inoxydable et un plan de travail turquoise.
Idée de décoration pour une cuisine chalet avec un évier encastré, un plan de travail en verre, une crédence blanche, un électroménager en acier inoxydable et un plan de travail turquoise.
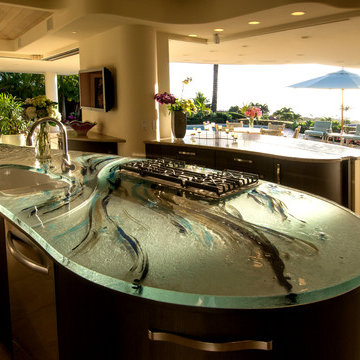
Design Collaboration with Owner Kay Lloyd, ASID and Kitchen Designer, Michelle Wagner of Wagner Pacific Group LLC, Cabinetry by Hertco Kitchens LLC - Photo by owner
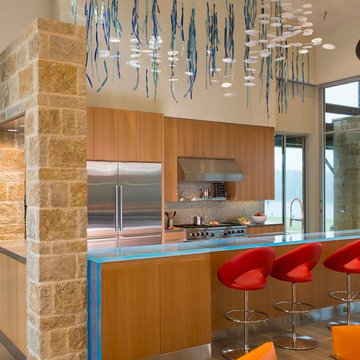
Danny Piassick
Idée de décoration pour une très grande cuisine américaine vintage en U et bois brun avec un évier encastré, un placard à porte plane, un plan de travail en verre, une crédence beige, une crédence en mosaïque, un électroménager en acier inoxydable, un sol en carrelage de porcelaine, aucun îlot et un plan de travail bleu.
Idée de décoration pour une très grande cuisine américaine vintage en U et bois brun avec un évier encastré, un placard à porte plane, un plan de travail en verre, une crédence beige, une crédence en mosaïque, un électroménager en acier inoxydable, un sol en carrelage de porcelaine, aucun îlot et un plan de travail bleu.
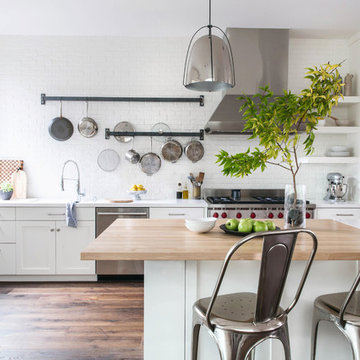
Réalisation d'une grande cuisine ouverte bohème en L avec un évier posé, un placard à porte shaker, des portes de placard blanches, un plan de travail en verre, une crédence blanche, une crédence en brique, un électroménager en acier inoxydable, un sol en bois brun, îlot et un plan de travail blanc.
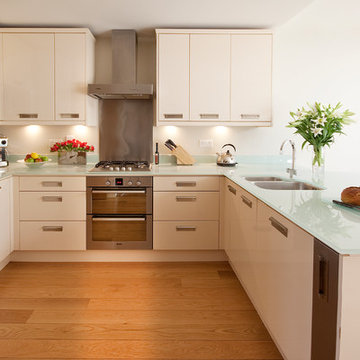
Idée de décoration pour une petite cuisine design en U avec un évier 2 bacs, un placard à porte plane, des portes de placard blanches, un plan de travail en verre, un électroménager en acier inoxydable, un sol en bois brun, une péninsule et un plan de travail turquoise.
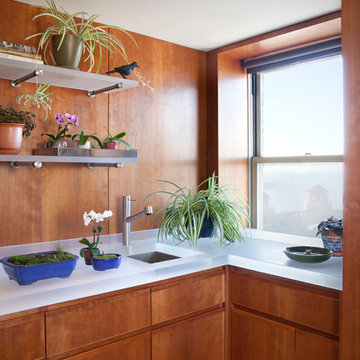
Mark LaRosa
Réalisation d'une petite cuisine minimaliste en bois brun et L fermée avec un évier encastré, un placard à porte plane, un plan de travail en verre et aucun îlot.
Réalisation d'une petite cuisine minimaliste en bois brun et L fermée avec un évier encastré, un placard à porte plane, un plan de travail en verre et aucun îlot.
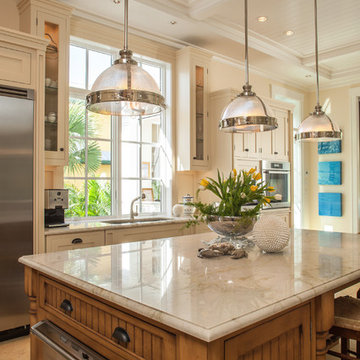
Cette image montre une cuisine linéaire traditionnelle fermée et de taille moyenne avec un placard à porte vitrée, un électroménager en acier inoxydable, un évier encastré, des portes de placard blanches, un plan de travail en verre, une crédence blanche, une crédence en bois, un sol en carrelage de porcelaine, îlot et un sol beige.
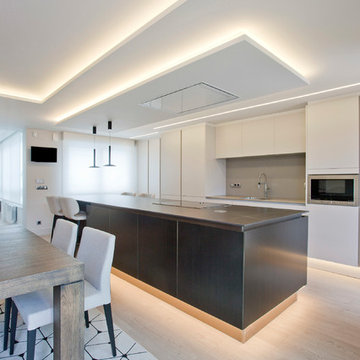
Los clientes de este ático confirmaron en nosotros para unir dos viviendas en una reforma integral 100% loft47.
Esta vivienda de carácter eclético se divide en dos zonas diferenciadas, la zona living y la zona noche. La zona living, un espacio completamente abierto, se encuentra presidido por una gran isla donde se combinan lacas metalizadas con una elegante encimera en porcelánico negro. La zona noche y la zona living se encuentra conectado por un pasillo con puertas en carpintería metálica. En la zona noche destacan las puertas correderas de suelo a techo, así como el cuidado diseño del baño de la habitación de matrimonio con detalles de grifería empotrada en negro, y mampara en cristal fumé.
Ambas zonas quedan enmarcadas por dos grandes terrazas, donde la familia podrá disfrutar de esta nueva casa diseñada completamente a sus necesidades
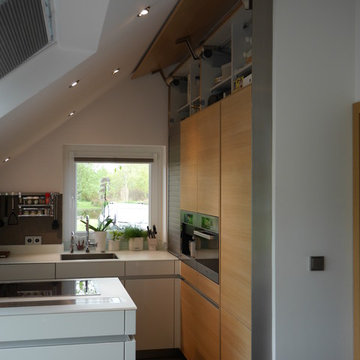
Cette photo montre une petite cuisine ouverte tendance en U avec un évier intégré, un placard à porte plane, des portes de placard blanches, un plan de travail en verre, une crédence blanche, une crédence en feuille de verre, un électroménager en acier inoxydable, sol en béton ciré, une péninsule et un sol noir.
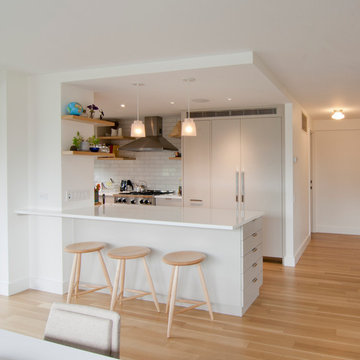
natural quarter sawn white oak flooring, farrow and ball elephants breath custom kitchen cabinets, integrated theramador refrigerator, pull out pantry, blue start range, heath ceramics subway tile white, maple wood stools, white glassos countertop, pendants from RBW, floating white oak shelves
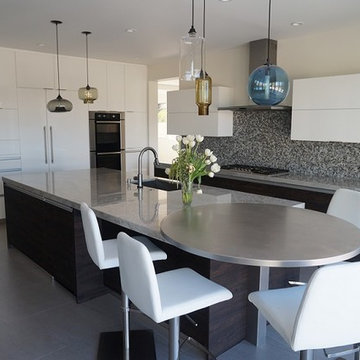
Aménagement d'une grande cuisine ouverte éclectique en L avec un évier 2 bacs, un placard à porte plane, des portes de placard blanches, un plan de travail en verre, une crédence noire, une crédence en carreau de verre, un électroménager en acier inoxydable, un sol en carrelage de porcelaine et îlot.
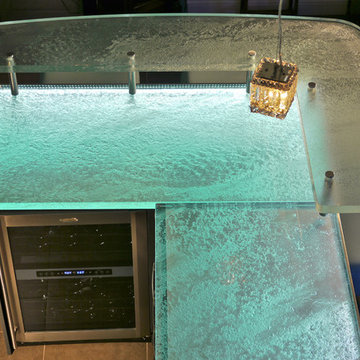
This kitchen is the perfect example of how glass can make a room seem bigger. Even if the actual square footage is limited, glass allows light to travel through it, creating the illusion of a larger space. Adding a raised bar expands the useable counter space, the addition of stools creates an eat-in nook and the kitchen becomes as useful as it is beautiful. Take a moment and imagine your kitchen without opaque countertops...
Texture: Natura | Color: Crystal | Edge: Polished | Thickness: 36mm (1.5")
Idées déco de cuisines avec un plan de travail en verre
6