Idées déco de cuisines avec un plan de travail en verre recyclé et parquet clair
Trier par :
Budget
Trier par:Populaires du jour
1 - 20 sur 201 photos

Cette photo montre une grande cuisine chic en U et bois vieilli fermée avec un évier encastré, un placard à porte plane, un plan de travail en verre recyclé, une crédence blanche, une crédence en céramique, un électroménager en acier inoxydable, parquet clair, îlot, un sol blanc et un plan de travail blanc.

Benjamin Benschneider
Cette image montre une cuisine ouverte parallèle minimaliste en bois brun de taille moyenne avec un évier encastré, un placard à porte plane, un plan de travail en verre recyclé, une crédence grise, une crédence en carreau de verre, un électroménager en acier inoxydable, parquet clair et îlot.
Cette image montre une cuisine ouverte parallèle minimaliste en bois brun de taille moyenne avec un évier encastré, un placard à porte plane, un plan de travail en verre recyclé, une crédence grise, une crédence en carreau de verre, un électroménager en acier inoxydable, parquet clair et îlot.
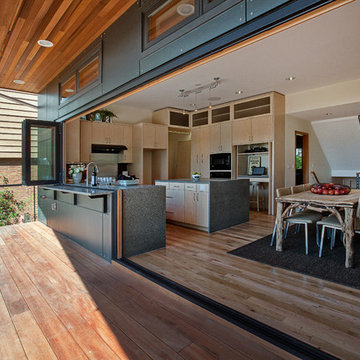
Featured on the Northwest Eco Building Guild Tour, this sustainably-built modern four bedroom home features decks on all levels, seamlessly extending the living space to the outdoors. The green roof adds visual interest, while increasing the insulating value, and help achieve the site’s storm water retention requirements. Sean Balko Photography
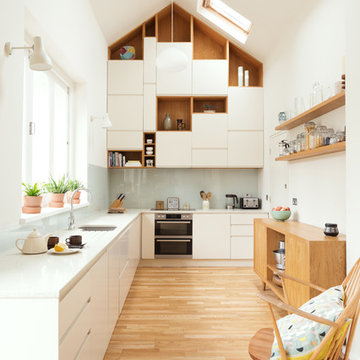
Adam Scot Images
Cette image montre une cuisine design en L de taille moyenne avec un placard à porte plane, des portes de placard blanches, un plan de travail en verre recyclé, une crédence bleue, une crédence en feuille de verre, aucun îlot, un plan de travail blanc, un évier encastré, parquet clair, un sol beige et fenêtre au-dessus de l'évier.
Cette image montre une cuisine design en L de taille moyenne avec un placard à porte plane, des portes de placard blanches, un plan de travail en verre recyclé, une crédence bleue, une crédence en feuille de verre, aucun îlot, un plan de travail blanc, un évier encastré, parquet clair, un sol beige et fenêtre au-dessus de l'évier.
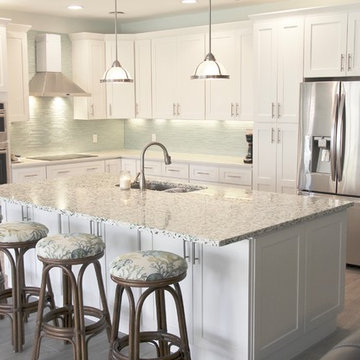
The coastal theme of this Vero Beach, FL kitchen design makes use of the recycled architectural glass, oyster shells and white marble chips in the Vetrazzo Emerald Coast countertops, skillfully fabricated and installed by Abbate Tile & Marble. A cool green glass backsplash plays off the countertops as well for a perfect beachy decor.
Photo Credit: Abbate Tile & Marble
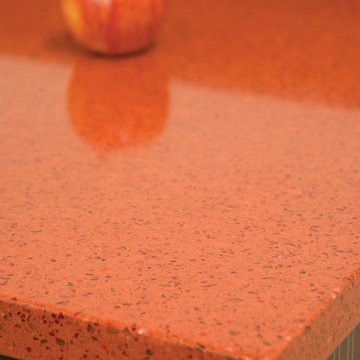
Cette photo montre une cuisine parallèle moderne en bois foncé avec un évier de ferme, un placard à porte plane, un plan de travail en verre recyclé, un électroménager en acier inoxydable, parquet clair, îlot et un plan de travail orange.

This fun and functional custom kitchen features concrete counters made with recycled glass.
Aménagement d'une grande cuisine parallèle contemporaine fermée avec un placard à porte plane, des portes de placard jaunes, une crédence verte, un électroménager en acier inoxydable, un évier encastré, un plan de travail en verre recyclé, une crédence en carreau de verre, parquet clair et un sol marron.
Aménagement d'une grande cuisine parallèle contemporaine fermée avec un placard à porte plane, des portes de placard jaunes, une crédence verte, un électroménager en acier inoxydable, un évier encastré, un plan de travail en verre recyclé, une crédence en carreau de verre, parquet clair et un sol marron.
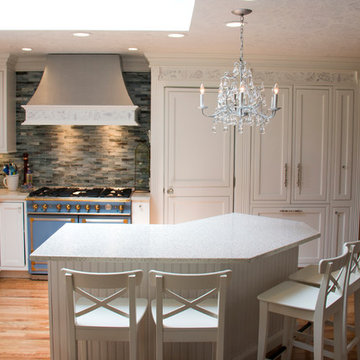
HM Photography
Idées déco pour une cuisine encastrable classique en L fermée et de taille moyenne avec un évier encastré, un placard à porte affleurante, des portes de placard blanches, un plan de travail en verre recyclé, une crédence bleue, une crédence en carreau de verre, parquet clair et îlot.
Idées déco pour une cuisine encastrable classique en L fermée et de taille moyenne avec un évier encastré, un placard à porte affleurante, des portes de placard blanches, un plan de travail en verre recyclé, une crédence bleue, une crédence en carreau de verre, parquet clair et îlot.
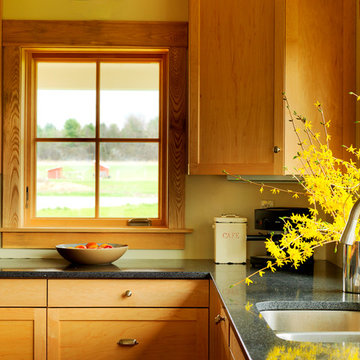
Susan Teare
Cette image montre une cuisine américaine rustique en L et bois clair de taille moyenne avec un évier 2 bacs, un placard à porte shaker, un plan de travail en verre recyclé, un électroménager en acier inoxydable, parquet clair et îlot.
Cette image montre une cuisine américaine rustique en L et bois clair de taille moyenne avec un évier 2 bacs, un placard à porte shaker, un plan de travail en verre recyclé, un électroménager en acier inoxydable, parquet clair et îlot.

photography by Matthew Placek
Idée de décoration pour une cuisine tradition de taille moyenne avec des portes de placard jaunes, un plan de travail en verre recyclé, une crédence blanche, un électroménager de couleur, îlot, un placard à porte vitrée, une crédence en carrelage métro, parquet clair et un plan de travail jaune.
Idée de décoration pour une cuisine tradition de taille moyenne avec des portes de placard jaunes, un plan de travail en verre recyclé, une crédence blanche, un électroménager de couleur, îlot, un placard à porte vitrée, une crédence en carrelage métro, parquet clair et un plan de travail jaune.
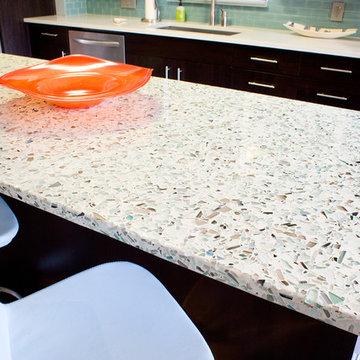
Executive Cabinets
Vetrazzo Countertop
Caesarstone Countertop
Legacy Glass Tile 2x4 in "Moonlight" Backsplash
Inspiration pour une cuisine américaine linéaire design en bois foncé de taille moyenne avec un évier encastré, un placard à porte plane, un plan de travail en verre recyclé, une crédence bleue, une crédence en carreau de verre, un électroménager en acier inoxydable, parquet clair et îlot.
Inspiration pour une cuisine américaine linéaire design en bois foncé de taille moyenne avec un évier encastré, un placard à porte plane, un plan de travail en verre recyclé, une crédence bleue, une crédence en carreau de verre, un électroménager en acier inoxydable, parquet clair et îlot.
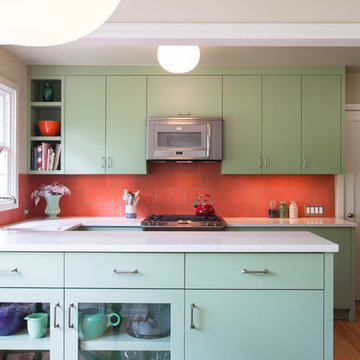
This renovation was inspired by the owner's love of color, and by the 1940s vintage of the cottage--specifically, the colors of classic American dishware of that era, such as Fiesta and Jadeite. In the new space, handmade coral tile and green cabinets provide a splash of tropical color to help counteract the gray Pacific Northwest climate outside. A fresh green tile fireplace surround unifies the living and dining spaces. Photos: Anna M Campbell
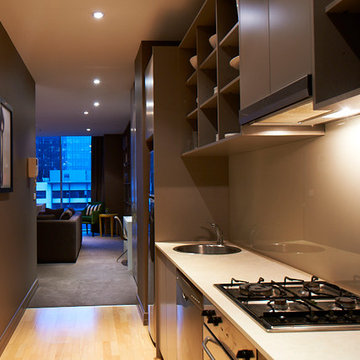
Compact single-sided kitchen with concealed euro laundry and linen cupboard
Idées déco pour une petite arrière-cuisine linéaire moderne avec un évier 1 bac, un placard sans porte, des portes de placard marrons, un plan de travail en verre recyclé, une crédence marron, une crédence en feuille de verre, un électroménager en acier inoxydable et parquet clair.
Idées déco pour une petite arrière-cuisine linéaire moderne avec un évier 1 bac, un placard sans porte, des portes de placard marrons, un plan de travail en verre recyclé, une crédence marron, une crédence en feuille de verre, un électroménager en acier inoxydable et parquet clair.
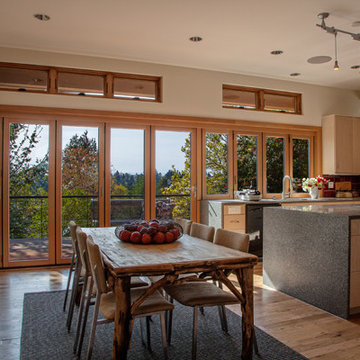
Light and airy dining room and kitchen open to the outdoor space beyond. A large sliding Nanawall and window system give the homeowner the capability to open the entire wall to enjoy the connection to the outdoors. The kitchen features recycled, locally sourced glass content countertops and contemporary maple cabinetry. Green design - new custom home in Seattle by H2D Architecture + Design. Built by Thomas Jacobson Construction. Photos by Sean Balko, Filmworks Studio
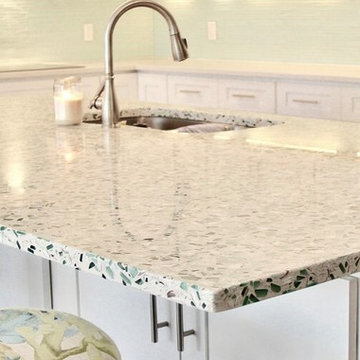
The coastal theme of this Vero Beach, FL kitchen design makes use of the recycled architectural glass, oyster shells and white marble chips in the Vetrazzo Emerald Coast countertops, skillfully fabricated and installed by Abbate Tile & Marble. A cool green glass backsplash plays off the countertops as well for a perfect beachy decor.
Photo Credit: Abbate Tile & Marble
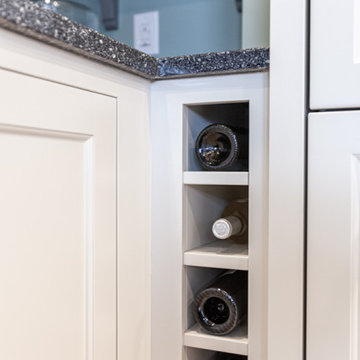
This 1907 home in Ericsson neighborhood of South Minneapolis was in need of some love. A tiny nearly unfunctional kitchen and leaking bathroom were ready for updates.. The homeowners wanted to embrace their heritage and also have a simple and sustainable space for their family to grow in. The new spaces meld the homes traditional elements with Traditional Scandinavian design influences.
In the kitchen, a wall was opened to the dining room for natural light to carry between rooms and create the appearance of space. Traditional Shaker style/flush inset custom white cabinetry with paneled front appliances were designed for a clean aesthetic. Custom recycled glass countertops, white subway tile, Kohler sink and faucet, beadboard ceilings, and refinished existing hardwood floors complete the kitchen with all new electrical and plumbing.
In the bathroom, we were limited by space! After discussing the homeowners use of space, the decision was made to eliminate the existing tub for a new walk-in shower. By installing a curb-less shower drain, floating sink and shelving, and wall hung toilet; we were able to maximize floor space! White cabinetry, Kohler fixtures, and custom recycled glass countertops were carried upstairs to connect to the main floor remodel. White and black porcelain hex floors, marble accents, and oversized white tile on the walls complete the space for a clean and minimal look without losing its traditional roots! We love the black accents in the space including black edge on the shower niche and pops of black hex on the floors.
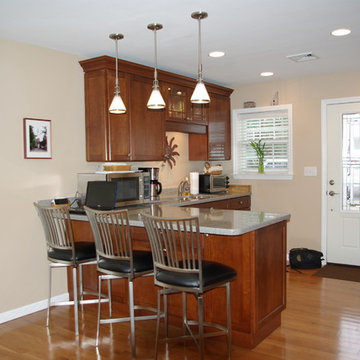
A simple efficient In-Law Suite Addition. Designed for 1 floor living with an internal ramp to allow for a wheelchair or walker. This connects directly into the existing house so the entire family can be together.
Photo by: Joshua Sukenick
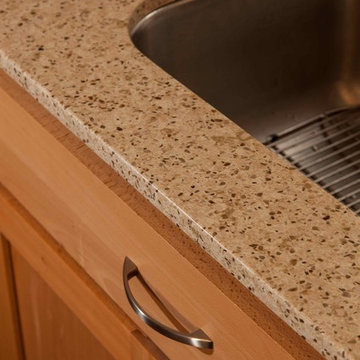
Detail of Recycled Glass Countertop - Green Home Remodel – Clean and Green on a Budget – with Flair
Today many families with young children put health and safety first among their priorities for their homes. Young families are often on a budget as well, and need to save in important areas such as energy costs by creating more efficient homes. In this major kitchen remodel and addition project, environmentally sustainable solutions were on top of the wish list producing a wonderfully remodeled home that is clean and green, coming in on time and on budget.
‘g’ Green Design Center was the first and only stop when the homeowners of this mid-sized Cape-style home were looking for assistance. They had a rough idea of the layout they were hoping to create and came to ‘g’ for design and materials. Nicole Goldman, of ‘g’ did the space planning and kitchen design, and worked with Greg Delory of Greg DeLory Home Design for the exterior architectural design and structural design components. All the finishes were selected with ‘g’ and the homeowners. All are sustainable, non-toxic and in the case of the insulation, extremely energy efficient.
Beginning in the kitchen, the separating wall between the old kitchen and hallway was removed, creating a large open living space for the family. The existing oak cabinetry was removed and new, plywood and solid wood cabinetry from Canyon Creek, with no-added urea formaldehyde (NAUF) in the glues or finishes was installed. Existing strand woven bamboo which had been recently installed in the adjacent living room, was extended into the new kitchen space, and the new addition that was designed to hold a new dining room, mudroom, and covered porch entry. The same wood was installed in the master bedroom upstairs, creating consistency throughout the home and bringing a serene look throughout.
The kitchen cabinetry is in an Alder wood with a natural finish. The countertops are Eco By Cosentino; A Cradle to Cradle manufactured materials of recycled (75%) glass, with natural stone, quartz, resin and pigments, that is a maintenance-free durable product with inherent anti-bacterial qualities.
In the first floor bathroom, all recycled-content tiling was utilized from the shower surround, to the flooring, and the same eco-friendly cabinetry and counter surfaces were installed. The similarity of materials from one room creates a cohesive look to the home, and aided in budgetary and scheduling issues throughout the project.
Throughout the project UltraTouch insulation was installed following an initial energy audit that availed the homeowners of about $1,500 in rebate funds to implement energy improvements. Whenever ‘g’ Green Design Center begins a project such as a remodel or addition, the first step is to understand the energy situation in the home and integrate the recommended improvements into the project as a whole.
Also used throughout were the AFM Safecoat Zero VOC paints which have no fumes, or off gassing and allowed the family to remain in the home during construction and painting without concern for exposure to fumes.
Dan Cutrona Photography
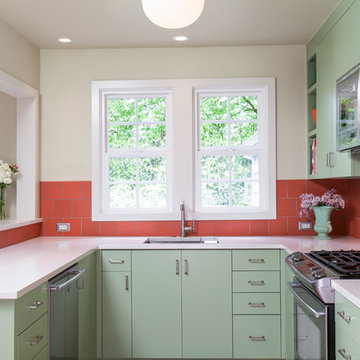
This renovation was inspired by the owner's love of color, and by the 1940s vintage of the cottage--specifically, the colors of classic American dishware of that era, such as Fiesta and Jadeite. In the new space, handmade coral tile and green cabinets provide a splash of tropical color to help counteract the gray Pacific Northwest climate outside. A fresh green tile fireplace surround unifies the living and dining spaces. Photos: Anna M Campbell
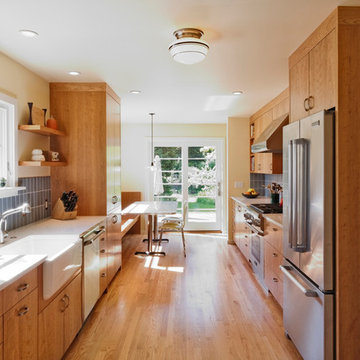
IceStone countertop in Alpine White.
This product is made in Brooklyn from three simple ingredients: recycled glass, cement, and non-toxic pigment. Photo courtesy of Howells Architecture + Design.
Idées déco de cuisines avec un plan de travail en verre recyclé et parquet clair
1