Idées déco de cuisines avec un plan de travail en zinc et un plan de travail en verre recyclé
Trier par :
Budget
Trier par:Populaires du jour
1 - 20 sur 2 354 photos

Designed for a 1930s Portland, OR home, this kitchen remodel aims for a clean, timeless sensibility without sacrificing the space to generic modernism. Cherry cabinets, Ice Stone countertops and Heath tile add texture and variation in an otherwise sleek, pared down design. A custom built-in bench works well for eat-in breakfasts. Period reproduction lighting, Deco pulls, and a custom formica table root the kitchen to the origins of the home.
All photos by Matt Niebuhr. www.mattniebuhr.com

The butler's pantry of the home features stainless steel appliances, a herringbone flooring and a subway tile back splash.
Cette image montre une très grande arrière-cuisine traditionnelle en L avec des portes de placard blanches, un plan de travail en zinc, une crédence blanche, une crédence en carrelage métro, un électroménager en acier inoxydable, un sol multicolore et un plafond en lambris de bois.
Cette image montre une très grande arrière-cuisine traditionnelle en L avec des portes de placard blanches, un plan de travail en zinc, une crédence blanche, une crédence en carrelage métro, un électroménager en acier inoxydable, un sol multicolore et un plafond en lambris de bois.

Exemple d'une petite cuisine américaine industrielle en U et bois foncé avec un évier 1 bac, un placard à porte plane, un plan de travail en zinc, un sol en carrelage de porcelaine, un sol gris et un plan de travail gris.

Complete Home Renovation- Cottage Transformed to Urban Chic Oasis - 50 Shades of Green
In this top to bottom remodel, ‘g’ transformed this simple ranch into a stunning contemporary with an open floor plan in 50 Shades of Green – and many, many tones of grey. From the whitewashed kitchen cabinets, to the grey cork floor, bathroom tiling, and recycled glass counters, everything in the home is sustainable, stylish and comes together in a sleek arrangement of subtle tones. The horizontal wall cabinets open up on a pneumatic hinge adding interesting lines to the kitchen as it looks over the dining and living rooms. In the bathrooms and bedrooms, the bamboo floors and textured tiling all lend to this relaxing yet elegant setting.
Cutrona Photography
Canyon Creek Cabinetry

The open plan kitchen with a central moveable island is the perfect place to socialise. With a mix of wooden and zinc worktops, the shaker kitchen in grey tones sits comfortably next to exposed brick works of the chimney breast. The original features of the restored cornicing and floorboards work well with the Smeg fridge and the vintage French dresser.
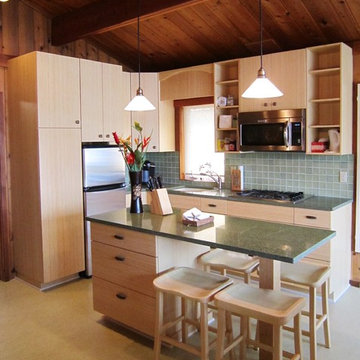
Inspiration pour une cuisine en bois clair avec un évier encastré, un placard à porte plane, un plan de travail en verre recyclé, une crédence verte, une crédence en carreau de verre, un électroménager en acier inoxydable, un sol en linoléum et îlot.
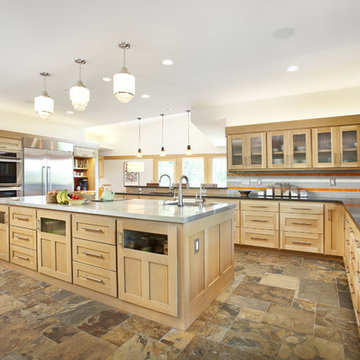
Our design concept for this new construction was to work closely with the architect and harmonize the architectural elements with the interior design. The goal was to give our client a simple arts & crafts influenced interior, while working with environmentally friendly products and materials.
Architect: Matthias J. Pearson, | Builder: Corby Bradt, | Photographer: Matt Feyerabend
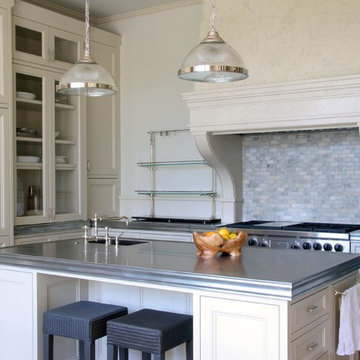
Réalisation d'une cuisine encastrable tradition avec un placard à porte vitrée, des portes de placard beiges, un plan de travail en zinc, une crédence multicolore et une crédence en carrelage de pierre.
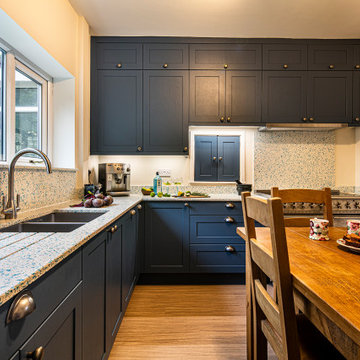
Aménagement d'une petite cuisine éclectique en L avec un évier encastré, un placard à porte shaker, des portes de placard bleues, un plan de travail en verre recyclé, une crédence multicolore, aucun îlot et un plan de travail multicolore.
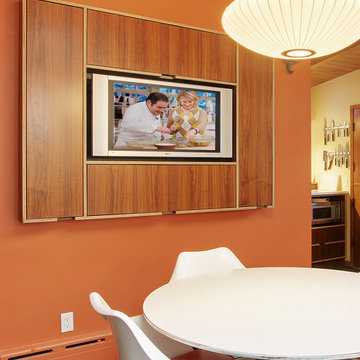
A Saarinen dining set sits below a custom TV surround. The cabinet is designed to hold liquor bottles and glassware.
Inspiration pour une grande cuisine américaine en bois foncé avec un placard à porte plane, un plan de travail en verre recyclé et un électroménager en acier inoxydable.
Inspiration pour une grande cuisine américaine en bois foncé avec un placard à porte plane, un plan de travail en verre recyclé et un électroménager en acier inoxydable.
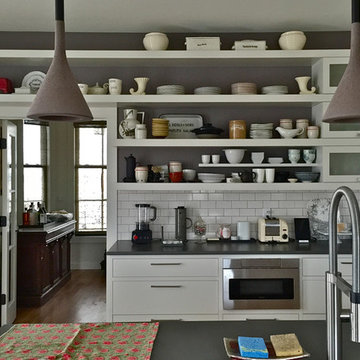
Cette photo montre une cuisine ouverte linéaire tendance de taille moyenne avec un évier encastré, un placard à porte plane, des portes de placard blanches, un plan de travail en zinc, une crédence blanche, une crédence en carrelage métro, un électroménager en acier inoxydable, îlot et un sol en bois brun.
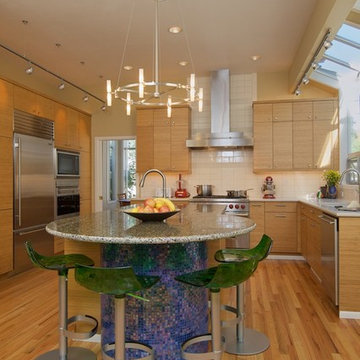
Cette photo montre une cuisine tendance en L et bois brun avec un plan de travail en verre recyclé, un électroménager en acier inoxydable, un placard à porte plane, une crédence blanche et une crédence en carrelage métro.
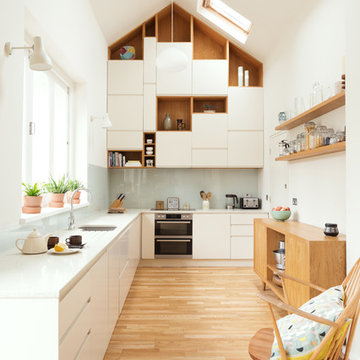
Adam Scot Images
Cette image montre une cuisine design en L de taille moyenne avec un placard à porte plane, des portes de placard blanches, un plan de travail en verre recyclé, une crédence bleue, une crédence en feuille de verre, aucun îlot, un plan de travail blanc, un évier encastré, parquet clair, un sol beige et fenêtre au-dessus de l'évier.
Cette image montre une cuisine design en L de taille moyenne avec un placard à porte plane, des portes de placard blanches, un plan de travail en verre recyclé, une crédence bleue, une crédence en feuille de verre, aucun îlot, un plan de travail blanc, un évier encastré, parquet clair, un sol beige et fenêtre au-dessus de l'évier.
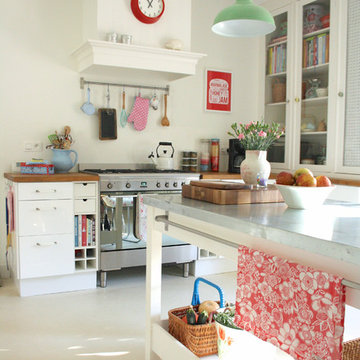
Holly Marder © 2012 Houzz
Réalisation d'une cuisine design avec des portes de placard blanches, un plan de travail en zinc et un électroménager en acier inoxydable.
Réalisation d'une cuisine design avec des portes de placard blanches, un plan de travail en zinc et un électroménager en acier inoxydable.
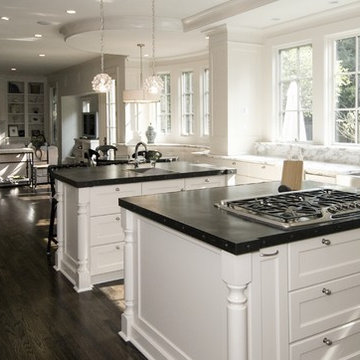
Cette image montre une cuisine américaine traditionnelle en U de taille moyenne avec un évier de ferme, un placard avec porte à panneau encastré, des portes de placard blanches, un plan de travail en zinc, une crédence blanche, une crédence en dalle de pierre, un électroménager en acier inoxydable, parquet foncé, 2 îlots et un sol marron.
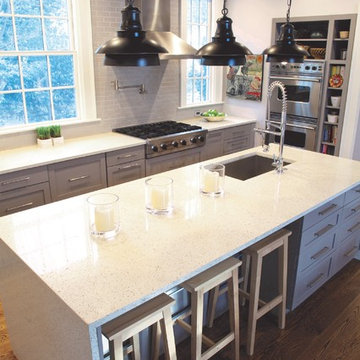
Charlie Gunter Photography
Inspiration pour une grande cuisine ouverte minimaliste en U avec un évier encastré, un placard avec porte à panneau surélevé, des portes de placard grises, un plan de travail en verre recyclé, une crédence grise, une crédence en carrelage métro, un électroménager en acier inoxydable, un sol en bois brun et îlot.
Inspiration pour une grande cuisine ouverte minimaliste en U avec un évier encastré, un placard avec porte à panneau surélevé, des portes de placard grises, un plan de travail en verre recyclé, une crédence grise, une crédence en carrelage métro, un électroménager en acier inoxydable, un sol en bois brun et îlot.
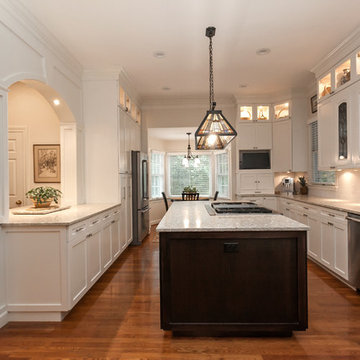
Manufacturer of custom recycled glass counter tops and landscape glass aggregate. The countertops are individually handcrafted and customized, using 100% recycled glass and diverting tons of glass from our landfills. The epoxy used is Low VOC (volatile organic compounds) and emits no off gassing. The newest product base is a high density, UV protected concrete. We now have indoor and outdoor options. As with the resin, the concrete offer the same creative aspects through glass choices.
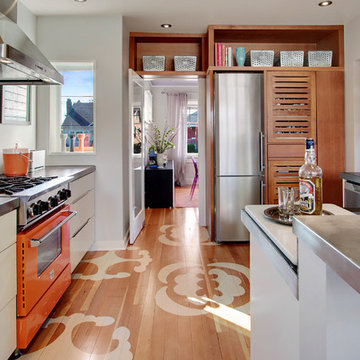
The pantry doors to the right of the refrigerator were recycled - stenciled numbers intact. The shelves in the original community refrigerator were used separately as open shelving.
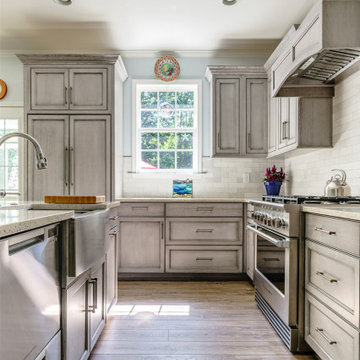
Idée de décoration pour une cuisine américaine tradition en L de taille moyenne avec un évier de ferme, placards, des portes de placard grises, un plan de travail en verre recyclé, une crédence multicolore, une crédence en carrelage métro, un électroménager en acier inoxydable, un sol en vinyl, îlot, un sol marron et un plan de travail multicolore.
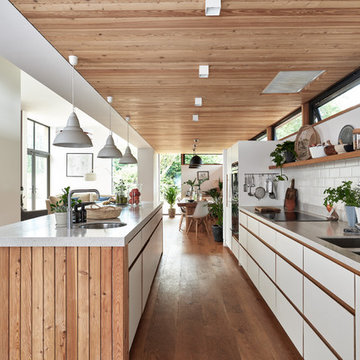
Adam Carter Photography
Idée de décoration pour une cuisine ouverte linéaire et encastrable design de taille moyenne avec un placard à porte plane, des portes de placard blanches, un plan de travail en verre recyclé, une crédence blanche, une crédence en céramique, un sol en bois brun, îlot, un évier 2 bacs, un sol marron et un plan de travail gris.
Idée de décoration pour une cuisine ouverte linéaire et encastrable design de taille moyenne avec un placard à porte plane, des portes de placard blanches, un plan de travail en verre recyclé, une crédence blanche, une crédence en céramique, un sol en bois brun, îlot, un évier 2 bacs, un sol marron et un plan de travail gris.
Idées déco de cuisines avec un plan de travail en zinc et un plan de travail en verre recyclé
1