Idées déco de cuisines avec un plan de travail en zinc et un plan de travail gris
Trier par :
Budget
Trier par:Populaires du jour
1 - 20 sur 111 photos

The open plan kitchen with a central moveable island is the perfect place to socialise. With a mix of wooden and zinc worktops, the shaker kitchen in grey tones sits comfortably next to exposed brick works of the chimney breast. The original features of the restored cornicing and floorboards work well with the Smeg fridge and the vintage French dresser.

Exemple d'une petite cuisine américaine industrielle en U et bois foncé avec un évier 1 bac, un placard à porte plane, un plan de travail en zinc, un sol en carrelage de porcelaine, un sol gris et un plan de travail gris.

The project is located in the heart of Chicago’s Lincoln Park neighborhood. The client’s a young family and the husband is a very passionate cook. The kitchen was a gut renovation. The all white kitchen mixes modern and traditional elements with an oversized island, storage all the way around, a buffet, open shelving, a butler’s pantry and appliances that steal the show.
Butler's Pantry Details include:
-This space is multifunction and is used as an office, a coffee bar and for a liquor bar when entertaining
-Dark artichoke green cabinetry custom by Dresner Design private label line with De Angelis
-Upper cabinets are burnished brass mesh and antique mirror with brass antiquing
-Hardware from Katonah with a antiqued brass finish
-A second subzero refrigerated drawer is located in the butler’s pantry along with a second Miele dishwasher, a warming drawer by Dacor, and a Microdrawer by Wolf
-Lighting in the desk is on motion sensor and by Hafale
-Backsplash, polished Calcutta Gold marble mosaic from Artistic Tile
-Zinc top reclaimed and fabricated by Avenue Metal
-Custom interior drawers are solid oak with Wenge stain
-Trimless cans were used throughout
-Kallista Sink is a hammered nickel
-Faucet by Kallista
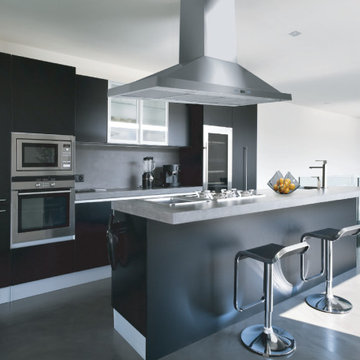
We really love this customer kitchen! The stainless steel PLFI 520 island range hood really complements the silver and black color scheme.
The PLFI 520 is a sleek island hood that looks great in any kitchen. This island range hood features a 600 CFM blower (30" and 36" sizes) or an 1100 CFM blower (36"+) which will clean your kitchen air with ease. The power is adjustable too; in fact, you can turn the hood down to an ultra-quiet 100 CFM! The lower settings are great if you have guests over; all you need to do is push the button on the stainless steel control panel and that's it!
This island vent hood is manufactured in durable 430 stainless steel; it will last you several years! Speaking of lasting several years, the two LED lights are incredibly long-lasting – and they provide complete coverage of your cooktop!
As an added bonus, the baffle filters are dishwasher-safe, saving you time cleaning in your kitchen. Let your dishwasher do the work for you.
Check out some of the specs of our PLJI 520 below.
Hood Depth: 23.6"
Hood Height: 9.5"
Lights Type: 1.5w LED
Power: 110v / 60 Hz
Duct Size: 6
Sone: 5.3
Number of Lights: 4
To browse our PLFI 520 range hoods, click on the link below.
https://www.prolinerangehoods.com/catalogsearch/result/?q=PLJI%20520
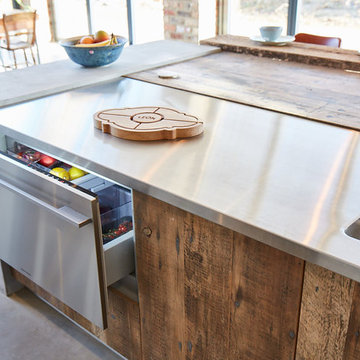
Photo Credits: Sean Knott
Réalisation d'une grande cuisine ouverte urbaine en bois brun avec un évier encastré, un placard à porte plane, un plan de travail en zinc, une crédence grise, un électroménager en acier inoxydable, sol en béton ciré, une péninsule, un sol gris et un plan de travail gris.
Réalisation d'une grande cuisine ouverte urbaine en bois brun avec un évier encastré, un placard à porte plane, un plan de travail en zinc, une crédence grise, un électroménager en acier inoxydable, sol en béton ciré, une péninsule, un sol gris et un plan de travail gris.
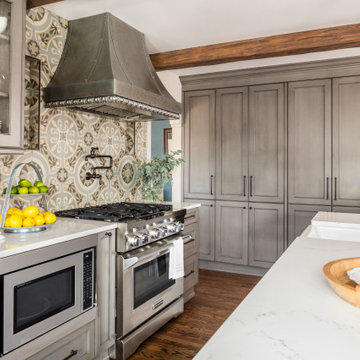
A fantastic Seattle Home remodel by Tenhulzen Construction - Painted by Tenhulzen Painting. Backsplash by European Stone & Tile - Design by Brooksvale Design
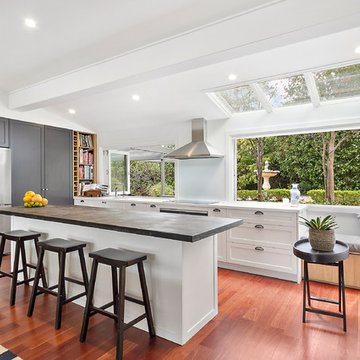
Idées déco pour une très grande cuisine ouverte contemporaine en L avec un sol marron, un placard à porte shaker, îlot, un évier intégré, des portes de placard blanches, un plan de travail en zinc, une crédence blanche, une crédence en feuille de verre, un électroménager noir, parquet clair et un plan de travail gris.
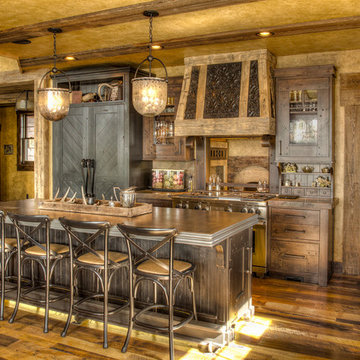
Arched window, cabin, craftsman,Home,Lake,Lake home,Lands End Development, Large Fireplace, Large Picture Window, Leather Sofa, Lodge, Minnesota,Moose, Reclaimed Mantel, Timber Mantel, Wood Burning, Traditional,Rustic Oak Floor, Stone Fireplace, Rustic, Reclaimed Wood Ceiling,appliance panels, wine storage, pantry,decorative hood,appliance stand,rustic beams,Custom Cabinetry,pewter countertop, Skip Trawl,
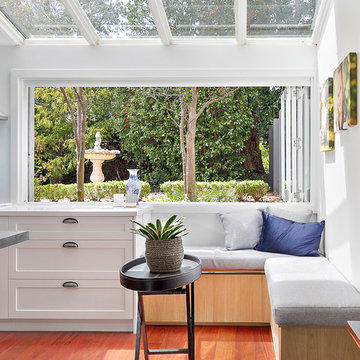
Inspiration pour une très grande cuisine ouverte design en L avec un évier intégré, un placard à porte shaker, des portes de placard blanches, un plan de travail en zinc, une crédence blanche, une crédence en feuille de verre, un électroménager noir, parquet clair, îlot, un sol marron et un plan de travail gris.
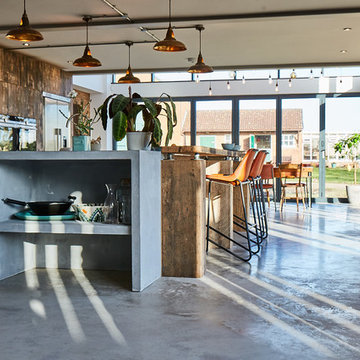
Photo Credits: Sean Knott
Réalisation d'une grande cuisine ouverte urbaine en bois brun avec un évier encastré, un placard à porte plane, un plan de travail en zinc, une crédence grise, un électroménager en acier inoxydable, sol en béton ciré, une péninsule, un sol gris et un plan de travail gris.
Réalisation d'une grande cuisine ouverte urbaine en bois brun avec un évier encastré, un placard à porte plane, un plan de travail en zinc, une crédence grise, un électroménager en acier inoxydable, sol en béton ciré, une péninsule, un sol gris et un plan de travail gris.
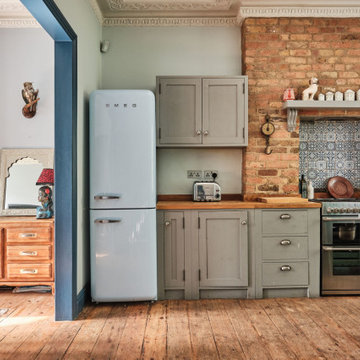
The open plan kitchen with a central moveable island is the perfect place to socialise. With a mix of wooden and zinc worktops, the shaker kitchen in grey tones sits comfortably next to exposed brick works of the chimney breast. The original features of the restored cornicing and floorboards work well with the Smeg fridge and the vintage French dresser.
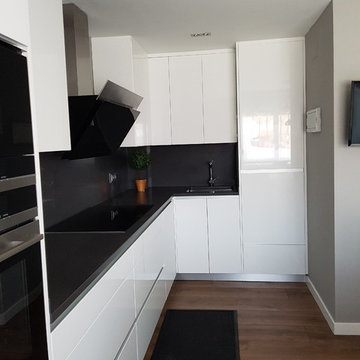
Reforma de una cocina en un Chalet de Majadahonda, Madrid.
Esta cocina está lacada en blanco, sin tiradores en los armarios.
La encimera de silestone en color gris oscuro con fregadero bajo encimera y el frente entre los muebles y la encimera forrado con su mismo material.
Incorpora un frigorífico americano y un lavavajillas integrado en alto, encima de una gaveta.
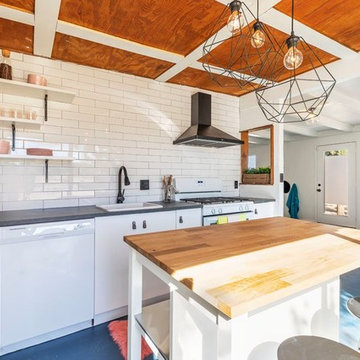
Inspiration pour une petite cuisine ouverte design en L avec un évier posé, un placard à porte plane, des portes de placard blanches, une crédence blanche, un électroménager blanc, sol en béton ciré, îlot, un sol bleu, un plan de travail gris, un plan de travail en zinc et une crédence en carrelage métro.
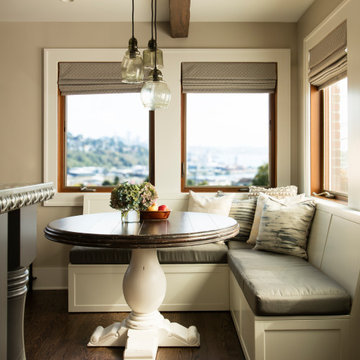
A fantastic Seattle Home remodel by Tenhulzen Construction - Painted by Tenhulzen Painting. Backsplash by European Stone & Tile - Design by Brooksvale Design
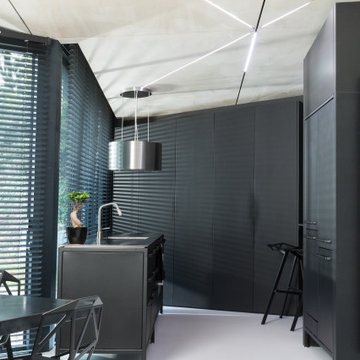
Maison contemporaine en ossature bois
Exemple d'une cuisine ouverte encastrable tendance en L de taille moyenne avec un évier encastré, un placard à porte affleurante, des portes de placard noires, un plan de travail en zinc, sol en béton ciré, îlot, un sol gris et un plan de travail gris.
Exemple d'une cuisine ouverte encastrable tendance en L de taille moyenne avec un évier encastré, un placard à porte affleurante, des portes de placard noires, un plan de travail en zinc, sol en béton ciré, îlot, un sol gris et un plan de travail gris.
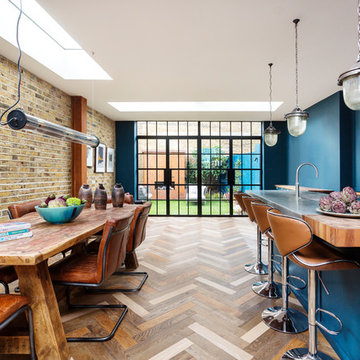
Idée de décoration pour une cuisine ouverte bohème en L de taille moyenne avec un évier de ferme, un placard à porte shaker, des portes de placard bleues, un plan de travail en zinc, une crédence miroir, un électroménager en acier inoxydable, parquet foncé, îlot, un sol multicolore et un plan de travail gris.
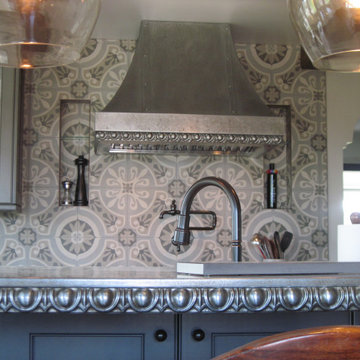
patinated zinc hood with riveted straps and egg and dart trim; matching countertop is lightly hammered
Cette photo montre une cuisine avec un plan de travail en zinc et un plan de travail gris.
Cette photo montre une cuisine avec un plan de travail en zinc et un plan de travail gris.
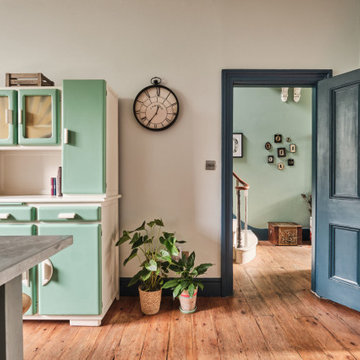
The open plan kitchen with a central moveable island is the perfect place to socialise. With a mix of wooden and zinc worktops, the shaker kitchen in grey tones sits comfortably next to exposed brick works of the chimney breast. The original features of the restored cornicing and floorboards work well with the Smeg fridge and the vintage French dresser.
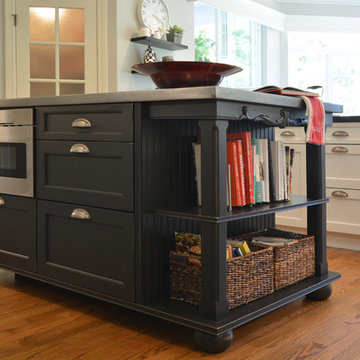
Classic black and white styling is prevalent throughout this home and is carried through into the kitchen with Nordic white cabinets in a simple ‘Shaker-esque’ style and a soft black island. These contrast beautifully with the rich wood floors. Glass doors in the top portion of the sink wall cabinets let the homeowner display a collection of red and white stoneware. The client used red accents throughout, including red-bound cookbooks and dish towels to add that country flavor and create a happy, playful look.
The centerpiece of this kitchen is the Cottage Black Island - stout chamfered posts support a French Country shelf, open on both sides and front. A carved top valance and French Country trim around the bottom give a handcrafted look, and the bun feet are a playful addition. Many of the drawers have specific inserts calculated exactly to fit the clients various items, from placemats to knives, to spices and utensils. Reminiscent of times past, the client chose hot-rolled and waxed steel for the island top, giving it a rustic-industrial look, and setting it apart from the leathered black granite of the perimeter.
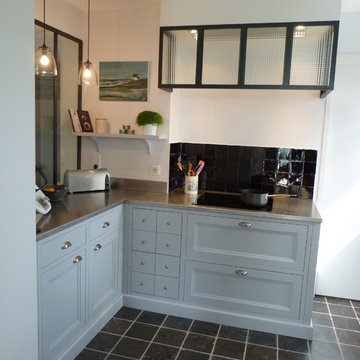
Partie cuisson. Plan de travail en zinc et crédence en zelliges noirs. Hotte verrière. Au sol pierre bleue du Hainaut.
Exemple d'une cuisine chic avec un plan de travail en zinc, une crédence noire, un sol noir et un plan de travail gris.
Exemple d'une cuisine chic avec un plan de travail en zinc, une crédence noire, un sol noir et un plan de travail gris.
Idées déco de cuisines avec un plan de travail en zinc et un plan de travail gris
1