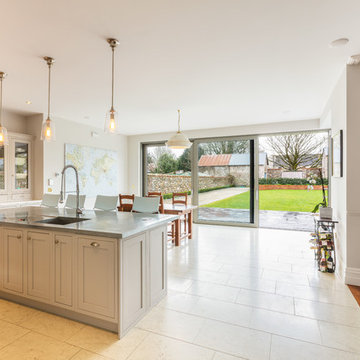Idées déco de cuisines avec un plan de travail en zinc
Trier par:Populaires du jour
121 - 140 sur 558 photos
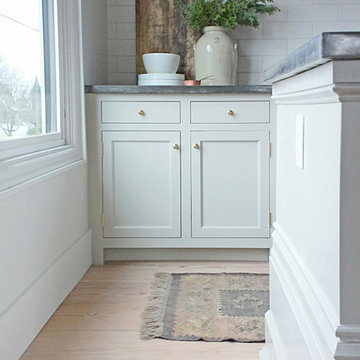
Historic details mixed with a more modern aesthetic in this light filled neutral kitchen.
Complete redesign and remodel of a 1908 Classical Revival style home in Portland, OR.
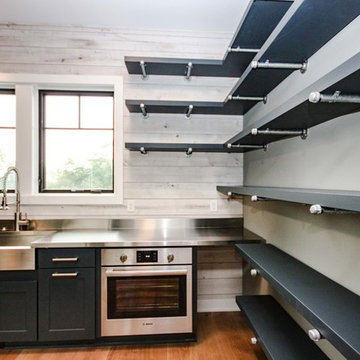
This oversized pantry is basically another kitchen. The industrial wall mounted shelves brings the rustic farmhouse theme of the home.
Photos By: Thomas Graham
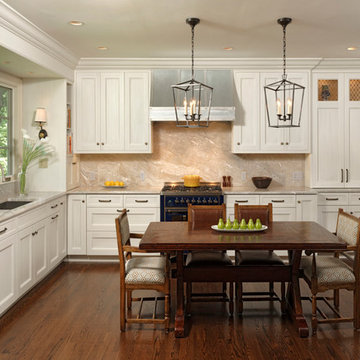
Alexandria, Virginia Transitional Kitchen Design with Intriguing Zinc Accents by #MeghanBrowne4JenniferGilmer. Taking a holistic approach to the space, we moved the doorway to the garage first and created a new entrance with a mini-mud room with shelving and catch-all space that helps contain clutter as people enter the home. With the doorway removed from the center of the kitchen, we were also able to create an expansive countertop run with the zinc hood and blue range centered in the space for an ideal work zone. On the adjacent wall, we simply replaced the windows with shorter windows to allow for the sink to sit underneath and overlook the backyard.
Photography by Bob Narod. http://www.gilmerkitchens.com/
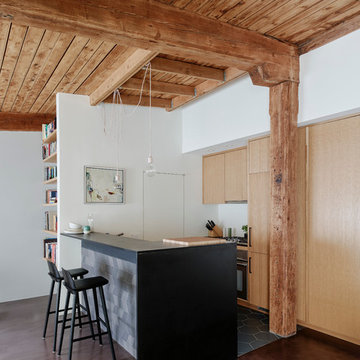
Joe Fletcher
Idées déco pour une petite cuisine ouverte parallèle contemporaine en bois clair avec un placard à porte plane, un plan de travail en zinc, un électroménager en acier inoxydable, sol en béton ciré, îlot et un évier encastré.
Idées déco pour une petite cuisine ouverte parallèle contemporaine en bois clair avec un placard à porte plane, un plan de travail en zinc, un électroménager en acier inoxydable, sol en béton ciré, îlot et un évier encastré.
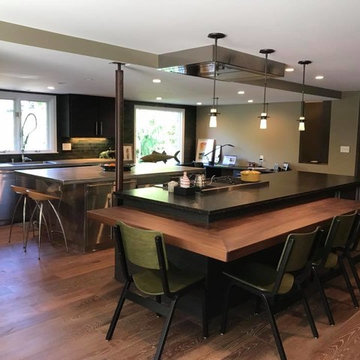
Aménagement d'une grande cuisine américaine moderne en L avec un évier encastré, un placard à porte plane, des portes de placard noires, une crédence verte, une crédence en carrelage métro, un électroménager en acier inoxydable, parquet foncé, 2 îlots, un sol marron et un plan de travail en zinc.
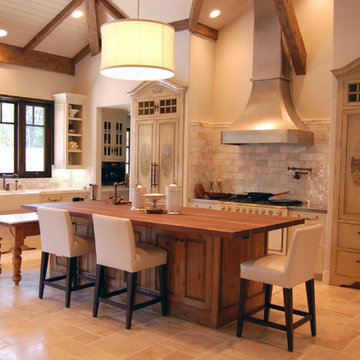
Idée de décoration pour une cuisine ouverte linéaire et encastrable design avec un évier de ferme, un placard avec porte à panneau surélevé, des portes de placard beiges, un plan de travail en zinc, une crédence grise, une crédence en carrelage de pierre, un sol en travertin et îlot.
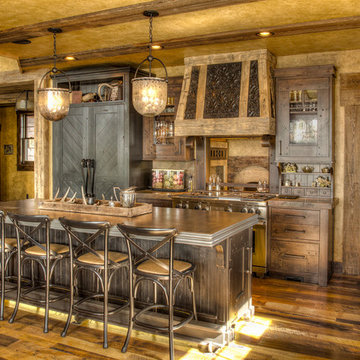
Arched window, cabin, craftsman,Home,Lake,Lake home,Lands End Development, Large Fireplace, Large Picture Window, Leather Sofa, Lodge, Minnesota,Moose, Reclaimed Mantel, Timber Mantel, Wood Burning, Traditional,Rustic Oak Floor, Stone Fireplace, Rustic, Reclaimed Wood Ceiling,appliance panels, wine storage, pantry,decorative hood,appliance stand,rustic beams,Custom Cabinetry,pewter countertop, Skip Trawl,
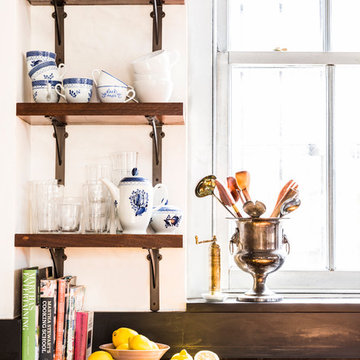
Lesley Unruh
Aménagement d'une cuisine américaine éclectique en U et bois foncé de taille moyenne avec un évier 2 bacs, un placard sans porte, un plan de travail en zinc, une crédence marron, une crédence en bois, un électroménager en acier inoxydable, parquet peint, 2 îlots et un sol beige.
Aménagement d'une cuisine américaine éclectique en U et bois foncé de taille moyenne avec un évier 2 bacs, un placard sans porte, un plan de travail en zinc, une crédence marron, une crédence en bois, un électroménager en acier inoxydable, parquet peint, 2 îlots et un sol beige.
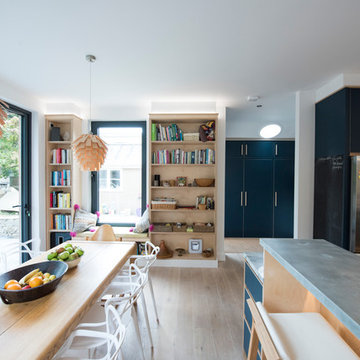
This well designed family space has a large dining area, raised breakfast bar, (zinc top), plus a cosy little reading spot in between the two areas of open shelving.
This is a truly functional space that is as well suited for family life as it is for a social gathering or get together!
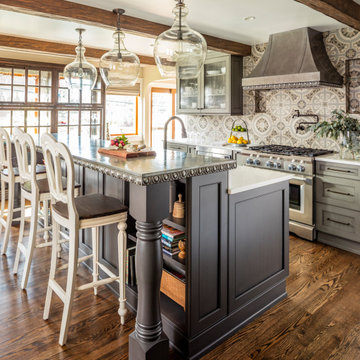
A fantastic Seattle Home remodel by Tenhulzen Construction - Painted by Tenhulzen Painting. Backsplash by European Stone & Tile - Design by Brooksvale Design
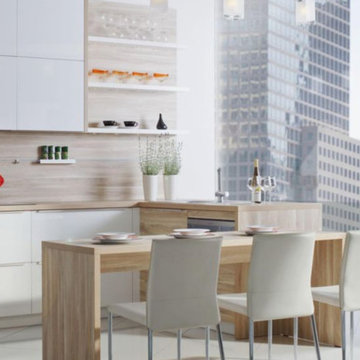
Inspiration pour une petite cuisine encastrable et blanche et bois minimaliste en U fermée avec un évier posé, un placard à porte plane, des portes de placard blanches, un plan de travail en zinc, une crédence blanche, une crédence en carrelage de pierre, un sol en carrelage de porcelaine, îlot, un sol blanc, un plan de travail blanc et différents designs de plafond.
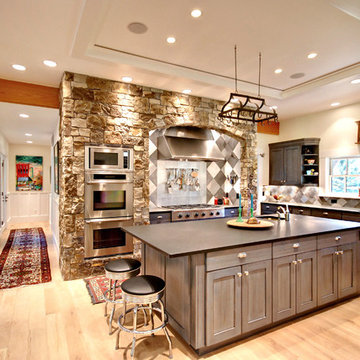
Robert Hawkins, Be A Deer
Exemple d'une grande cuisine chic en L fermée avec un évier encastré, un plan de travail en zinc, une crédence grise, un électroménager en acier inoxydable, parquet clair, îlot, un placard avec porte à panneau encastré, des portes de placard grises et un sol marron.
Exemple d'une grande cuisine chic en L fermée avec un évier encastré, un plan de travail en zinc, une crédence grise, un électroménager en acier inoxydable, parquet clair, îlot, un placard avec porte à panneau encastré, des portes de placard grises et un sol marron.
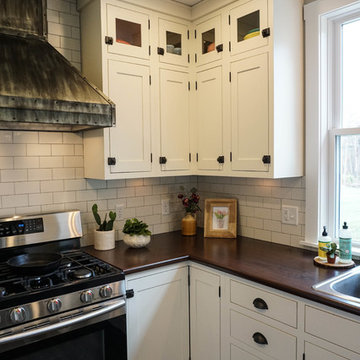
Aménagement d'une petite arrière-cuisine campagne en U avec un évier posé, un placard à porte shaker, des portes de placard blanches, une crédence blanche, une crédence en carrelage métro, un électroménager en acier inoxydable, parquet foncé, îlot, un sol marron et un plan de travail en zinc.
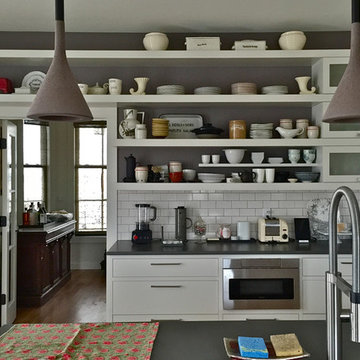
Cette photo montre une cuisine ouverte linéaire tendance de taille moyenne avec un évier encastré, un placard à porte plane, des portes de placard blanches, un plan de travail en zinc, une crédence blanche, une crédence en carrelage métro, un électroménager en acier inoxydable, îlot et un sol en bois brun.
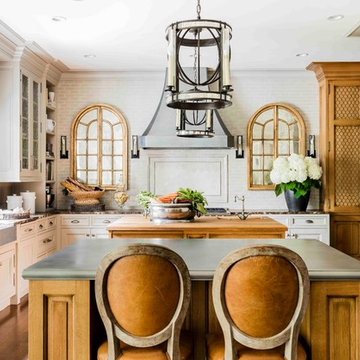
Countertop Wood: White Oak
Construction Style: Edge Grain
Countertop Thickness: 2"
Size: 50" x 68 3/4"
Countertop Edge Profile: French Baroque on the top horizontal edges, 1/8” Roundover on bottom horizontal edges and vertical corners
Wood Countertop Finish: Grothouse Original Oil™
Wood Stain: Natural Wood – No Stain
Job: 10266
Year Completed: 2013
Countertop Options: Hand Planing
Complimentary Countertops: Zinc
Photography by Michael J Lee.
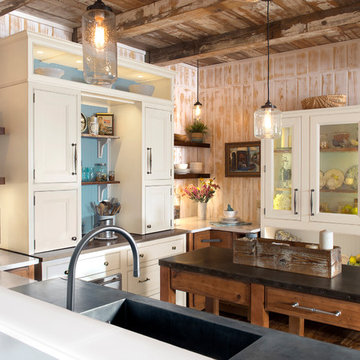
Exemple d'une cuisine nature en L fermée et de taille moyenne avec un évier intégré, un placard avec porte à panneau encastré, des portes de placard blanches, un plan de travail en zinc, une crédence marron, une crédence en bois, îlot et un plan de travail gris.
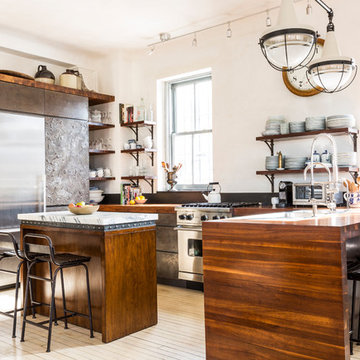
Lesley Unruh
Cette photo montre une cuisine américaine éclectique en U et bois foncé de taille moyenne avec un évier 2 bacs, un placard sans porte, un plan de travail en zinc, une crédence marron, une crédence en bois, un électroménager en acier inoxydable, parquet peint, 2 îlots et un sol beige.
Cette photo montre une cuisine américaine éclectique en U et bois foncé de taille moyenne avec un évier 2 bacs, un placard sans porte, un plan de travail en zinc, une crédence marron, une crédence en bois, un électroménager en acier inoxydable, parquet peint, 2 îlots et un sol beige.
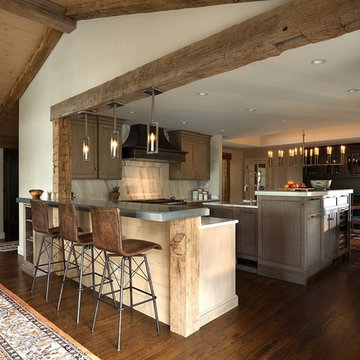
Réalisation d'une cuisine américaine tradition en U avec un évier encastré, un placard avec porte à panneau encastré, des portes de placard grises, un plan de travail en zinc, une crédence blanche, une crédence en dalle de pierre, un électroménager en acier inoxydable, parquet foncé et îlot.
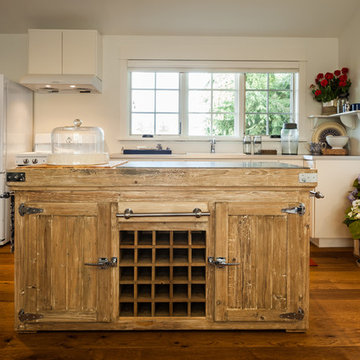
Cozy guesthouse with a rustic casual kitchen. Vintage appliances and a furniture grade island.
Exemple d'une cuisine américaine linéaire nature en bois clair de taille moyenne avec un évier encastré, un placard avec porte à panneau encastré, un plan de travail en zinc, une crédence blanche, une crédence en céramique, un électroménager blanc, parquet clair et îlot.
Exemple d'une cuisine américaine linéaire nature en bois clair de taille moyenne avec un évier encastré, un placard avec porte à panneau encastré, un plan de travail en zinc, une crédence blanche, une crédence en céramique, un électroménager blanc, parquet clair et îlot.
Idées déco de cuisines avec un plan de travail en zinc
7
