Idées déco de cuisines avec un plan de travail en zinc
Trier par :
Budget
Trier par:Populaires du jour
81 - 100 sur 558 photos
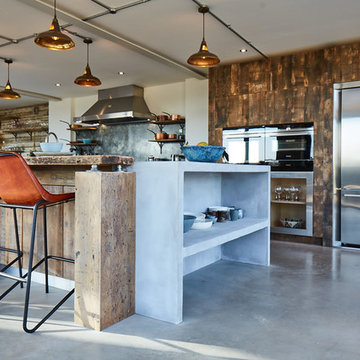
Photo Credits: Sean Knott
Cette image montre une grande cuisine ouverte urbaine en bois brun avec un évier encastré, un placard à porte plane, un plan de travail en zinc, une crédence grise, un électroménager en acier inoxydable, sol en béton ciré, une péninsule, un sol gris et un plan de travail gris.
Cette image montre une grande cuisine ouverte urbaine en bois brun avec un évier encastré, un placard à porte plane, un plan de travail en zinc, une crédence grise, un électroménager en acier inoxydable, sol en béton ciré, une péninsule, un sol gris et un plan de travail gris.
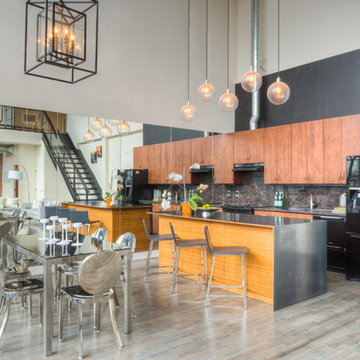
Listing Realtor: Andrew Harrild
Photographer: James Burry
Cette photo montre une cuisine ouverte parallèle industrielle en bois brun de taille moyenne avec un placard à porte plane, un plan de travail en zinc, une crédence marron, une crédence en dalle de pierre, un électroménager noir, parquet clair, îlot et un sol beige.
Cette photo montre une cuisine ouverte parallèle industrielle en bois brun de taille moyenne avec un placard à porte plane, un plan de travail en zinc, une crédence marron, une crédence en dalle de pierre, un électroménager noir, parquet clair, îlot et un sol beige.
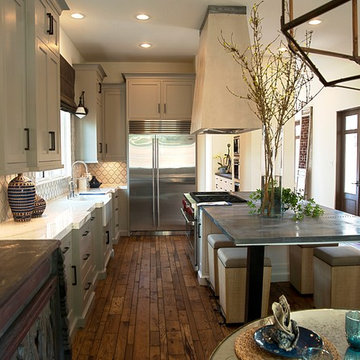
2013 West University- Best of Show Award WInner, Best Kitchen, and Peoples Choice
BwCollier Interior Design- BWC Studio, Inc
Sigi Cabello Photography
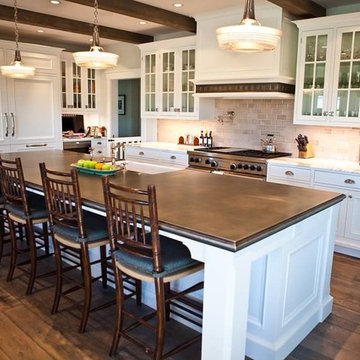
Located in Colorado. We will travel.
Budget varies.
Idées déco pour une grande cuisine parallèle classique fermée avec un placard à porte vitrée, des portes de placard blanches, un plan de travail en zinc, îlot, un évier de ferme, une crédence grise, une crédence en céramique, un électroménager en acier inoxydable et un sol en bois brun.
Idées déco pour une grande cuisine parallèle classique fermée avec un placard à porte vitrée, des portes de placard blanches, un plan de travail en zinc, îlot, un évier de ferme, une crédence grise, une crédence en céramique, un électroménager en acier inoxydable et un sol en bois brun.
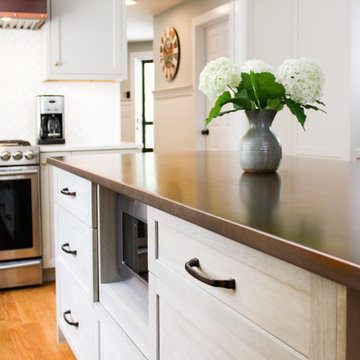
This custom-made zinc countertop adds warmth and character to the kitchen.
Exemple d'une cuisine nature en L et bois clair de taille moyenne avec un placard avec porte à panneau encastré, un plan de travail en zinc, une crédence blanche, une crédence en marbre, un électroménager en acier inoxydable, un sol en bois brun, îlot, un sol marron et un plan de travail marron.
Exemple d'une cuisine nature en L et bois clair de taille moyenne avec un placard avec porte à panneau encastré, un plan de travail en zinc, une crédence blanche, une crédence en marbre, un électroménager en acier inoxydable, un sol en bois brun, îlot, un sol marron et un plan de travail marron.
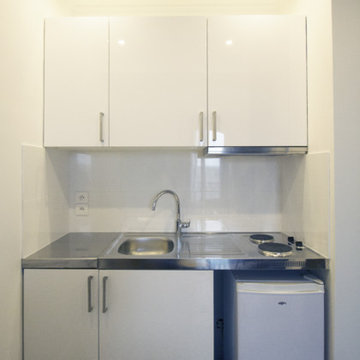
Idées déco pour une petite cuisine américaine linéaire contemporaine avec un évier intégré, des portes de placard blanches, un plan de travail en zinc, une crédence blanche, une crédence en céramique et carreaux de ciment au sol.
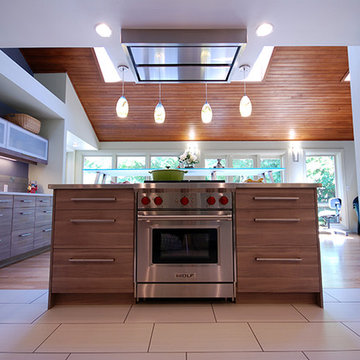
Réalisation d'une cuisine ouverte vintage en U et bois brun de taille moyenne avec un évier encastré, un placard à porte plane, un plan de travail en zinc, une crédence marron, une crédence en céramique, un électroménager en acier inoxydable, un sol en carrelage de céramique, îlot et un sol beige.
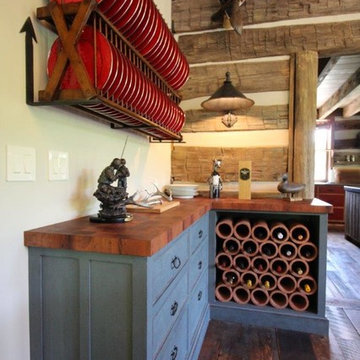
Cette photo montre une cuisine ouverte montagne en L et bois vieilli de taille moyenne avec un évier de ferme, un placard à porte plane, un plan de travail en zinc, un sol en bois brun et îlot.
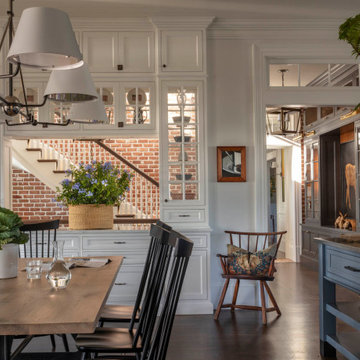
Extensive custom millwork, two islands, and an abundance of natural light combine to create a feeling of casual sophistication in the main kitchen. A screen porch is connected, offering nearby space for gracious waterfront dining.
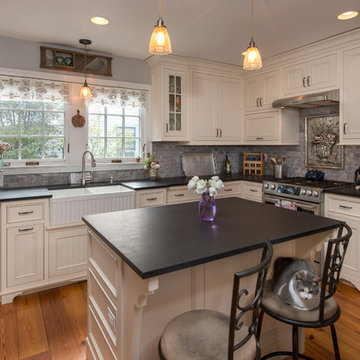
Aménagement d'une cuisine classique en U fermée et de taille moyenne avec un évier de ferme, un placard à porte affleurante, des portes de placard blanches, un plan de travail en zinc, une crédence grise, une crédence en carrelage de pierre, un électroménager en acier inoxydable, un sol en bois brun et îlot.
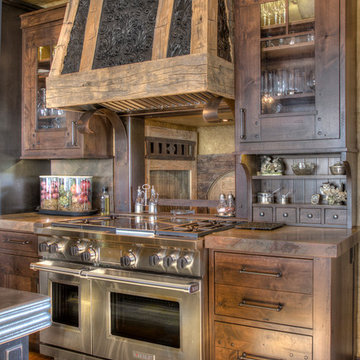
Aménagement d'une grande cuisine américaine encastrable montagne en L et bois brun avec un évier encastré, un placard à porte plane, un plan de travail en zinc, un sol en bois brun, îlot et un plan de travail gris.

The open plan kitchen with a central moveable island is the perfect place to socialise. With a mix of wooden and zinc worktops, the shaker kitchen in grey tones sits comfortably next to exposed brick works of the chimney breast. The original features of the restored cornicing and floorboards work well with the Smeg fridge and the vintage French dresser.
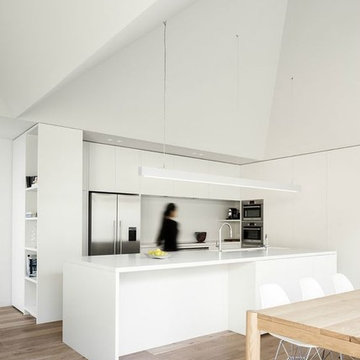
Aménagement d'une petite cuisine encastrable et blanche et bois moderne en U fermée avec un évier posé, un placard à porte plane, des portes de placard blanches, un plan de travail en zinc, une crédence blanche, une crédence en carrelage de pierre, un sol en carrelage de porcelaine, îlot, un sol blanc, un plan de travail blanc et différents designs de plafond.
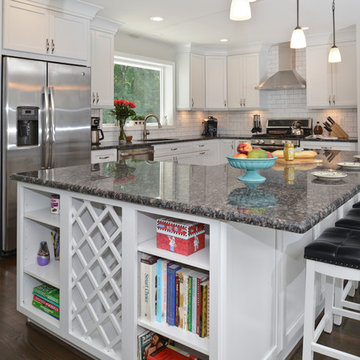
For this recently moved in military family, their old rambler home offered plenty of area for potential improvement. An entire new kitchen space was designed to create a greater feeling of family warmth.
It all started with gutting the old rundown kitchen. The kitchen space was cramped and disconnected from the rest of the main level. There was a large bearing wall separating the living room from the kitchen and the dining room.
A structure recessed beam was inserted into the attic space that enabled opening up of the entire main level. A large L-shaped island took over the wall placement giving a big work and storage space for the kitchen.
Installed wood flooring matched up with the remaining living space created a continuous seam-less main level.
By eliminating a side door and cutting through brick and block back wall, a large picture window was inserted to allow plenty of natural light into the kitchen.
Recessed and pendent lights also improved interior lighting.
By using offset cabinetry and a carefully selected granite slab to complement each other, a more soothing space was obtained to inspire cooking and entertaining. The fabulous new kitchen was completed with a new French door leading to the sun room.
This family is now very happy with the massive transformation, and are happy to join their new community.
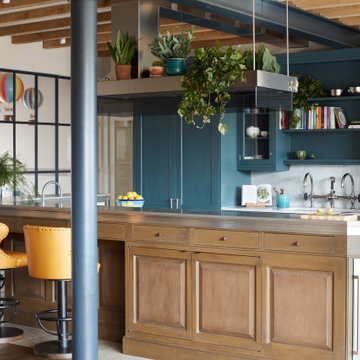
Reclaimed island with Zinc bar top
Idées déco pour une grande cuisine américaine encastrable montagne en U et bois vieilli avec un évier 2 bacs, un placard avec porte à panneau surélevé, un plan de travail en zinc, une crédence blanche, une crédence en marbre, parquet foncé, îlot, un sol blanc, un plan de travail blanc et poutres apparentes.
Idées déco pour une grande cuisine américaine encastrable montagne en U et bois vieilli avec un évier 2 bacs, un placard avec porte à panneau surélevé, un plan de travail en zinc, une crédence blanche, une crédence en marbre, parquet foncé, îlot, un sol blanc, un plan de travail blanc et poutres apparentes.
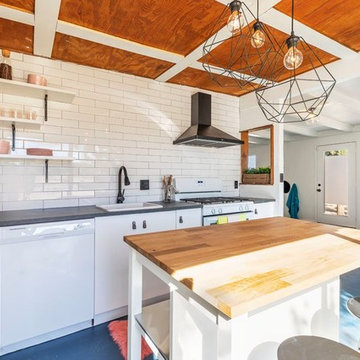
Inspiration pour une petite cuisine ouverte design en L avec un évier posé, un placard à porte plane, des portes de placard blanches, une crédence blanche, un électroménager blanc, sol en béton ciré, îlot, un sol bleu, un plan de travail gris, un plan de travail en zinc et une crédence en carrelage métro.
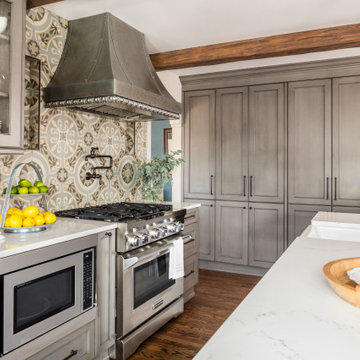
A fantastic Seattle Home remodel by Tenhulzen Construction - Painted by Tenhulzen Painting. Backsplash by European Stone & Tile - Design by Brooksvale Design
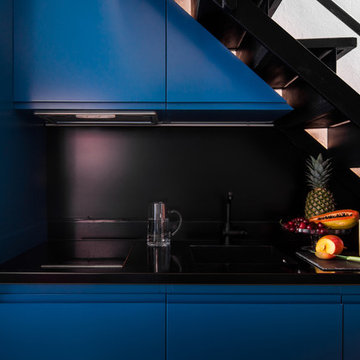
Cédric Dasesson
Cette image montre une cuisine design avec un évier intégré, des portes de placard bleues et un plan de travail en zinc.
Cette image montre une cuisine design avec un évier intégré, des portes de placard bleues et un plan de travail en zinc.
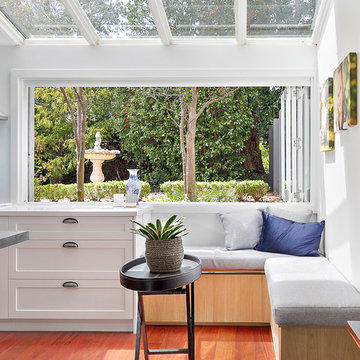
Inspiration pour une très grande cuisine ouverte design en L avec un évier intégré, un placard à porte shaker, des portes de placard blanches, un plan de travail en zinc, une crédence blanche, une crédence en feuille de verre, un électroménager noir, parquet clair, îlot, un sol marron et un plan de travail gris.

Cette image montre une petite cuisine encastrable et blanche et bois minimaliste en U fermée avec un évier posé, un placard à porte plane, des portes de placard blanches, un plan de travail en zinc, une crédence blanche, une crédence en carrelage de pierre, un sol en carrelage de porcelaine, îlot, un sol blanc, un plan de travail blanc et différents designs de plafond.
Idées déco de cuisines avec un plan de travail en zinc
5