Idées déco de cuisines en bois vieilli avec un plan de travail gris
Trier par :
Budget
Trier par:Populaires du jour
1 - 20 sur 505 photos

Idée de décoration pour une cuisine encastrable chalet en U et bois vieilli fermée et de taille moyenne avec un évier de ferme, un placard à porte shaker, parquet foncé, îlot, un sol marron, un plan de travail gris, un plan de travail en béton, une crédence marron, une crédence en carrelage de pierre et poutres apparentes.
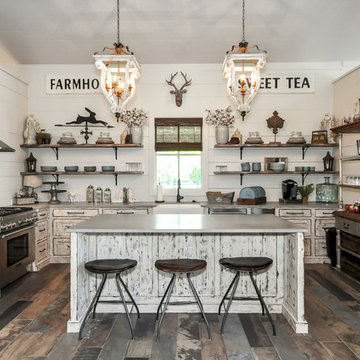
Réalisation d'une cuisine champêtre en bois vieilli avec un évier de ferme, un placard avec porte à panneau encastré, une crédence blanche, un électroménager en acier inoxydable, îlot, un plan de travail gris, un sol multicolore et fenêtre au-dessus de l'évier.

Cuisine par Laurent Passe
Crédit photo Virginie Ovessian
Idées déco pour une très grande cuisine américaine parallèle contemporaine en bois vieilli avec un évier posé, un plan de travail en granite, une crédence miroir, un électroménager noir, un sol en travertin, îlot, un sol beige et un plan de travail gris.
Idées déco pour une très grande cuisine américaine parallèle contemporaine en bois vieilli avec un évier posé, un plan de travail en granite, une crédence miroir, un électroménager noir, un sol en travertin, îlot, un sol beige et un plan de travail gris.

Custom cabinetry gave the client all the storage solutions they desired.
Builder: Wamhoff Development
Designer: Erika Barczak, Allied ASID - By Design Interiors, Inc.
Photography by: Brad Carr - B-Rad Studios
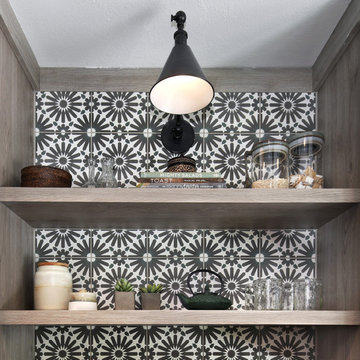
Mediterranean Inspired Design
Inspiration pour une cuisine traditionnelle en U et bois vieilli de taille moyenne avec un évier encastré, un placard à porte shaker, un plan de travail en quartz modifié, un électroménager en acier inoxydable, îlot et un plan de travail gris.
Inspiration pour une cuisine traditionnelle en U et bois vieilli de taille moyenne avec un évier encastré, un placard à porte shaker, un plan de travail en quartz modifié, un électroménager en acier inoxydable, îlot et un plan de travail gris.

Inspiration pour une cuisine chalet en L et bois vieilli avec un évier de ferme, un placard à porte shaker, une crédence beige, une crédence en carrelage métro, un sol en bois brun, îlot et un plan de travail gris.

We are delighted to share this stunning kitchen with you. Often with simple design comes complicated processes. Careful consideration was paid when picking out the material for this project. From the outset we knew the oak had to be vintage and have lots of character and age. This is beautiful balanced with the new and natural rubber forbo doors. This kitchen is up there with our all time favourites. We love a challenge.
MATERIALS- Vintage oak drawers / Iron Forbo on valchromat doors / concrete quartz work tops / black valchromat cabinets.

This Boulder, Colorado remodel by fuentesdesign demonstrates the possibility of renewal in American suburbs, and Passive House design principles. Once an inefficient single story 1,000 square-foot ranch house with a forced air furnace, has been transformed into a two-story, solar powered 2500 square-foot three bedroom home ready for the next generation.
The new design for the home is modern with a sustainable theme, incorporating a palette of natural materials including; reclaimed wood finishes, FSC-certified pine Zola windows and doors, and natural earth and lime plasters that soften the interior and crisp contemporary exterior with a flavor of the west. A Ninety-percent efficient energy recovery fresh air ventilation system provides constant filtered fresh air to every room. The existing interior brick was removed and replaced with insulation. The remaining heating and cooling loads are easily met with the highest degree of comfort via a mini-split heat pump, the peak heat load has been cut by a factor of 4, despite the house doubling in size. During the coldest part of the Colorado winter, a wood stove for ambiance and low carbon back up heat creates a special place in both the living and kitchen area, and upstairs loft.
This ultra energy efficient home relies on extremely high levels of insulation, air-tight detailing and construction, and the implementation of high performance, custom made European windows and doors by Zola Windows. Zola’s ThermoPlus Clad line, which boasts R-11 triple glazing and is thermally broken with a layer of patented German Purenit®, was selected for the project. These windows also provide a seamless indoor/outdoor connection, with 9′ wide folding doors from the dining area and a matching 9′ wide custom countertop folding window that opens the kitchen up to a grassy court where mature trees provide shade and extend the living space during the summer months.
With air-tight construction, this home meets the Passive House Retrofit (EnerPHit) air-tightness standard of

Maui beach chic vacation cottage makeover: custom cabinets; custom rustic concrete countertop, undermount stainless steel sink; custom rustic dining table for two, backsplash and passage doors handcrafted from the same Maui-grown salvaged Cypress log wood, all-new hand-crafted window casings with retrofit low-e windows. Photo Credit: Alyson Hodges, Risen Homebuilders LLC.
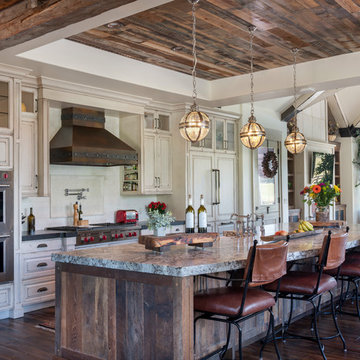
Nassar Development
Aménagement d'une cuisine parallèle et encastrable campagne en bois vieilli avec un évier de ferme, un placard avec porte à panneau surélevé, une crédence blanche, parquet foncé, îlot, un sol marron et un plan de travail gris.
Aménagement d'une cuisine parallèle et encastrable campagne en bois vieilli avec un évier de ferme, un placard avec porte à panneau surélevé, une crédence blanche, parquet foncé, îlot, un sol marron et un plan de travail gris.
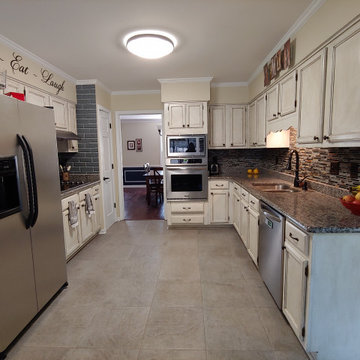
Exemple d'une cuisine parallèle nature en bois vieilli fermée et de taille moyenne avec un évier 2 bacs, un placard avec porte à panneau encastré, un plan de travail en granite, une crédence multicolore, une crédence en mosaïque, un électroménager en acier inoxydable, un sol en carrelage de céramique, aucun îlot, un sol gris et un plan de travail gris.
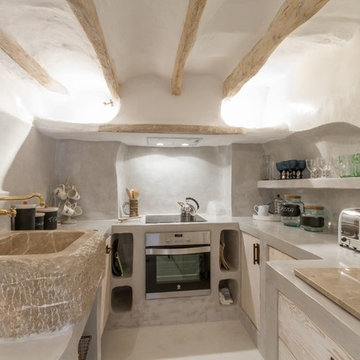
Kitchen
Photography: Philip Rogan - philip.rogan@gmail.com
Cette photo montre une petite cuisine méditerranéenne en U et bois vieilli fermée avec un placard à porte plane, un plan de travail en béton, un électroménager en acier inoxydable, un sol blanc, un plan de travail gris, une crédence grise et un évier de ferme.
Cette photo montre une petite cuisine méditerranéenne en U et bois vieilli fermée avec un placard à porte plane, un plan de travail en béton, un électroménager en acier inoxydable, un sol blanc, un plan de travail gris, une crédence grise et un évier de ferme.
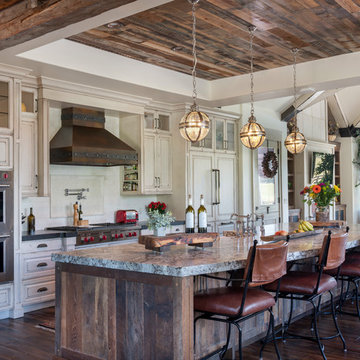
Idées déco pour une cuisine parallèle campagne en bois vieilli avec un placard avec porte à panneau surélevé, une crédence blanche, un électroménager en acier inoxydable, parquet foncé, îlot, un sol marron et un plan de travail gris.
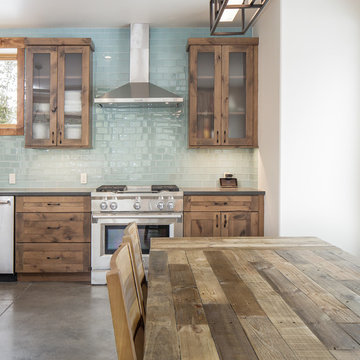
KraftMaid Vantage, Rustic Alder, Putnam Door/Drawer, Distressed Husk
Réalisation d'une cuisine américaine linéaire chalet en bois vieilli de taille moyenne avec un évier encastré, un placard à porte shaker, un plan de travail en quartz modifié, une crédence bleue, une crédence en carreau de verre, un électroménager en acier inoxydable, îlot et un plan de travail gris.
Réalisation d'une cuisine américaine linéaire chalet en bois vieilli de taille moyenne avec un évier encastré, un placard à porte shaker, un plan de travail en quartz modifié, une crédence bleue, une crédence en carreau de verre, un électroménager en acier inoxydable, îlot et un plan de travail gris.
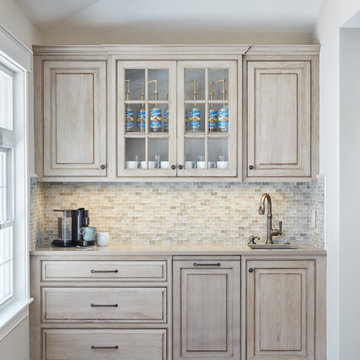
Photo by Jared Kuzia.
Exemple d'une cuisine ouverte chic en bois vieilli et L de taille moyenne avec un évier 1 bac, un placard avec porte à panneau surélevé, une crédence en carreau de verre, parquet foncé, îlot, un plan de travail en bois, une crédence grise, un électroménager blanc, un sol marron et un plan de travail gris.
Exemple d'une cuisine ouverte chic en bois vieilli et L de taille moyenne avec un évier 1 bac, un placard avec porte à panneau surélevé, une crédence en carreau de verre, parquet foncé, îlot, un plan de travail en bois, une crédence grise, un électroménager blanc, un sol marron et un plan de travail gris.
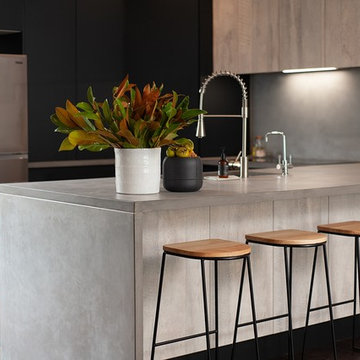
Cette image montre une cuisine ouverte parallèle urbaine en bois vieilli de taille moyenne avec un évier encastré, un placard sans porte, un plan de travail en béton, une crédence grise, une crédence en carreau de ciment, un électroménager en acier inoxydable, parquet foncé, îlot et un plan de travail gris.

This Boulder, Colorado remodel by fuentesdesign demonstrates the possibility of renewal in American suburbs, and Passive House design principles. Once an inefficient single story 1,000 square-foot ranch house with a forced air furnace, has been transformed into a two-story, solar powered 2500 square-foot three bedroom home ready for the next generation.
The new design for the home is modern with a sustainable theme, incorporating a palette of natural materials including; reclaimed wood finishes, FSC-certified pine Zola windows and doors, and natural earth and lime plasters that soften the interior and crisp contemporary exterior with a flavor of the west. A Ninety-percent efficient energy recovery fresh air ventilation system provides constant filtered fresh air to every room. The existing interior brick was removed and replaced with insulation. The remaining heating and cooling loads are easily met with the highest degree of comfort via a mini-split heat pump, the peak heat load has been cut by a factor of 4, despite the house doubling in size. During the coldest part of the Colorado winter, a wood stove for ambiance and low carbon back up heat creates a special place in both the living and kitchen area, and upstairs loft.
This ultra energy efficient home relies on extremely high levels of insulation, air-tight detailing and construction, and the implementation of high performance, custom made European windows and doors by Zola Windows. Zola’s ThermoPlus Clad line, which boasts R-11 triple glazing and is thermally broken with a layer of patented German Purenit®, was selected for the project. These windows also provide a seamless indoor/outdoor connection, with 9′ wide folding doors from the dining area and a matching 9′ wide custom countertop folding window that opens the kitchen up to a grassy court where mature trees provide shade and extend the living space during the summer months.
With air-tight construction, this home meets the Passive House Retrofit (EnerPHit) air-tightness standard of
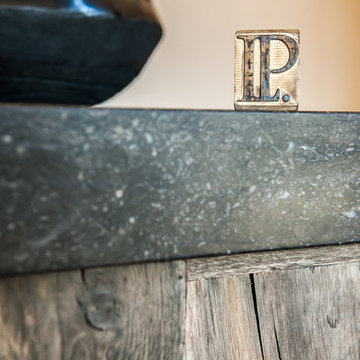
Cuisine par Laurent Passe
Crédit photo Virginie Ovessian
Exemple d'une très grande cuisine américaine parallèle tendance en bois vieilli avec un évier posé, un plan de travail en granite, une crédence miroir, un électroménager noir, un sol en travertin, îlot, un sol beige et un plan de travail gris.
Exemple d'une très grande cuisine américaine parallèle tendance en bois vieilli avec un évier posé, un plan de travail en granite, une crédence miroir, un électroménager noir, un sol en travertin, îlot, un sol beige et un plan de travail gris.
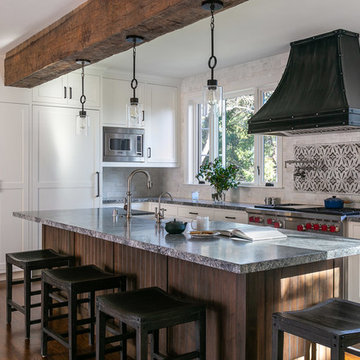
Exemple d'une grande cuisine ouverte encastrable méditerranéenne en L et bois vieilli avec un évier de ferme, un placard à porte shaker, plan de travail en marbre, une crédence blanche, une crédence en céramique, parquet foncé, îlot, un sol marron et un plan de travail gris.

Idées déco pour une petite cuisine encastrable montagne en L et bois vieilli fermée avec une crédence grise, une crédence en mosaïque, un sol en carrelage de porcelaine, îlot, un sol beige, un évier encastré, un plan de travail en quartz, un plan de travail gris et un placard avec porte à panneau encastré.
Idées déco de cuisines en bois vieilli avec un plan de travail gris
1