Idées déco de cuisines avec un plan de travail gris et papier peint
Trier par :
Budget
Trier par:Populaires du jour
1 - 20 sur 80 photos
1 sur 3

Cube en chêne carbone pour intégration des réfrigérateurs, fours, lave vaisselle en hauteur et rangement salon/ dressing entrée.
Ilot en céramique métal.
Linéaire en métal laqué.
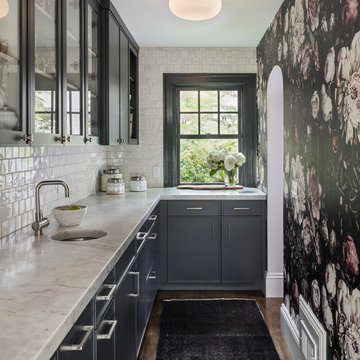
Exemple d'une cuisine chic avec un placard à porte vitrée, des portes de placard grises, une crédence blanche, un plan de travail gris et papier peint.

Размер 3750*2600
Корпус ЛДСП Egger дуб небраска натуральный, графит
Фасады МДФ матовая эмаль, фреза Арт
Столешница Egger
Встроенная техника, подсветка, стеклянный фартук
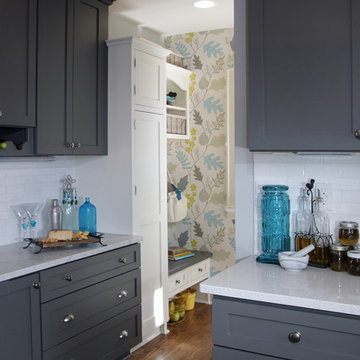
This gray and transitional kitchen remodel bridges the gap between contemporary style and traditional style. The dark gray cabinetry, light gray walls, and white subway tile backsplash make for a beautiful, neutral canvas for the bold teal blue and yellow décor accented throughout the design.
Designer Gwen Adair of Cabinet Supreme by Adair did a fabulous job at using grays to create a neutral backdrop to bring out the bright, vibrant colors that the homeowners love so much.
This Milwaukee, WI kitchen is the perfect example of Dura Supreme's recent launch of gray paint finishes, it has been interesting to see these new cabinetry colors suddenly flowing across our manufacturing floor, destined for homes around the country. We've already seen an enthusiastic acceptance of these new colors as homeowners started immediately selecting our various shades of gray paints, like this example of “Storm Gray”, for their new homes and remodeling projects!
Dura Supreme’s “Storm Gray” is the darkest of our new gray painted finishes (although our current “Graphite” paint finish is a charcoal gray that is almost black). For those that like the popular contrast between light and dark finishes, Storm Gray pairs beautifully with lighter painted and stained finishes.
Request a FREE Dura Supreme Brochure Packet:
http://www.durasupreme.com/request-brochure

Im zentralen Raum teilen sich Küche, Essplatz und Sofaecke die Fläche. Die Küche wurde auf Maß vom Schreiner gefertigt. In der Zeile an der Wand sind – neben viel Stauraum – auch Backofen, Dampfgarer, Kühlschrank und Spülmaschine untergebracht. Die Spüle aus Edelstahl ist unter der Arbeitsplatte aus Feinsteinzeug eingebaut, die Abtropffläche wurde leicht vertieft und mit Gefälle ausgeführt. Die Rückwand wurde mit einem mattierten, rückseitig weiß lackierten Floatglas verkleidet. Hinter den Klappen über der Arbeitsfläche ist das täglich benutzte Geschirr jederzeit griffbereit. Eine eingelassene LED-Leiste an der Unterseite des Schranks beleuchtet die Arbeitsfläche gleichmäßig, ohne zu blenden. Als einziges Element in der Zeile ist der Schrank in Eiche ausgeführt. Damit wird er zum Blickpunkt, die umgebenden weißen Fronten treten in den Hintergrund.
Der große Küchenblock in Eiche ist der Mittelpunkt und zugleich die Abtrennung zum Essplatz. Hier kann problemlos auch mit mehreren Personen gleichzeitig gekocht werden. Das Kochfeld ist flächenbündig in die Platte eingebaut und hat einen integrierten Muldenlüfter. Seitlich steht die Arbeitsplatte über und bildet mit zwei Hockern einen kleinen Sitzplatz. Zur Küche hin bieten Schubladen viel Platz für Kochgeschirr und -besteck. In den Fächern in Richtung Essplatz sind Geschirr und Gläser untergebracht. Aus praktischen Erwägungen sind die Schränke der häufig genutzten Fächer in der Küche mit Griffen versehen. Grifflos sind nur die Schränke ganz oben und die Fächer im Küchenblock in Richtung Essplatz.
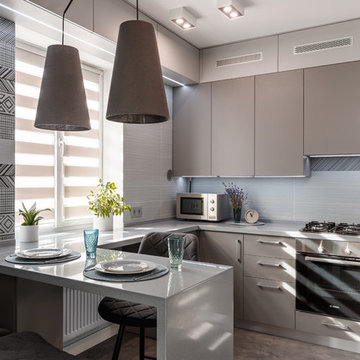
Андрей Крепких
Aménagement d'une petite cuisine contemporaine en U avec un placard à porte plane, des portes de placard grises, un électroménager en acier inoxydable, une péninsule, un sol gris, un plan de travail gris et papier peint.
Aménagement d'une petite cuisine contemporaine en U avec un placard à porte plane, des portes de placard grises, un électroménager en acier inoxydable, une péninsule, un sol gris, un plan de travail gris et papier peint.
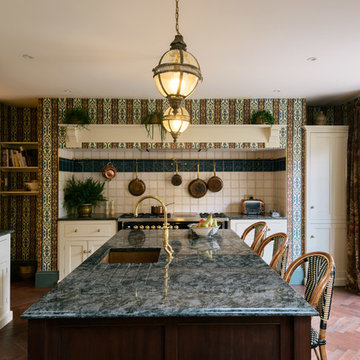
Idée de décoration pour une cuisine tradition de taille moyenne avec un évier encastré, un placard avec porte à panneau encastré, des portes de placard beiges, un plan de travail en granite, parquet foncé, îlot, un sol bleu, un plan de travail gris et papier peint.
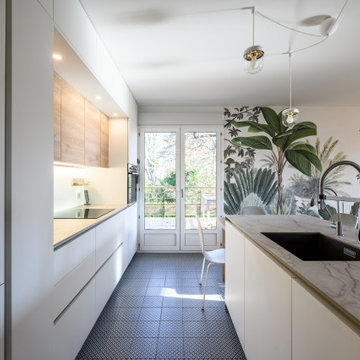
Idées déco pour une cuisine ouverte encastrable et blanche et bois contemporaine de taille moyenne avec un évier intégré, un placard à porte affleurante, des portes de placard blanches, un plan de travail en stratifié, une crédence blanche, carreaux de ciment au sol, îlot, un sol vert, un plan de travail gris et papier peint.
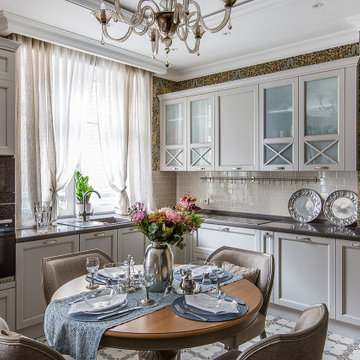
Inspiration pour une cuisine américaine traditionnelle en L avec un évier posé, un placard avec porte à panneau encastré, des portes de placard grises, une crédence grise, un électroménager en acier inoxydable, aucun îlot, un sol multicolore, un plan de travail gris, fenêtre et papier peint.
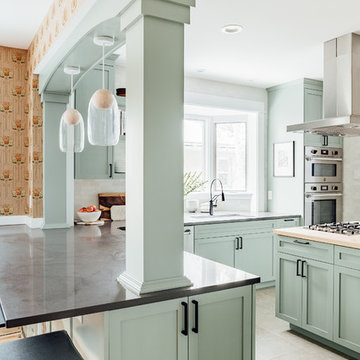
Our client requested interior design and architecture on this lovely Craftsman home to update and brighten the existing kitchen. The pop of color in the cabinetry pairs perfectly with the traditional style of the space.

A fun, small but perfectly formed kitchen with discrete but ample storage.
The decor is traditional meets pop art, with cost effective and complementary textures on the surfaces.
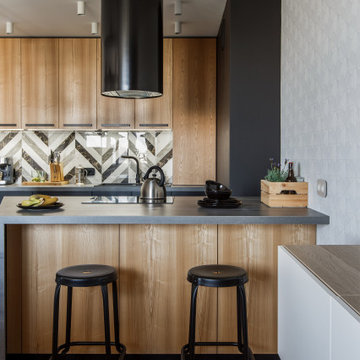
Idée de décoration pour une cuisine design en bois clair avec un évier posé, une crédence multicolore, une péninsule, un plan de travail gris et papier peint.
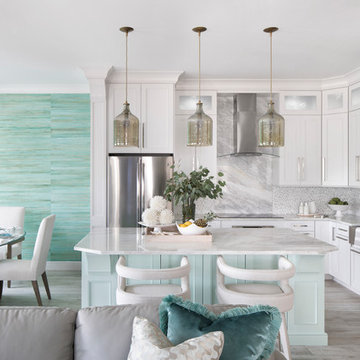
custom kitchen with full height cabinets and glass inserts, accent color at island, modern swivel bar stools, metallic pendant lighting. stone backsplash with glass accent. open kitchen to dining and family room
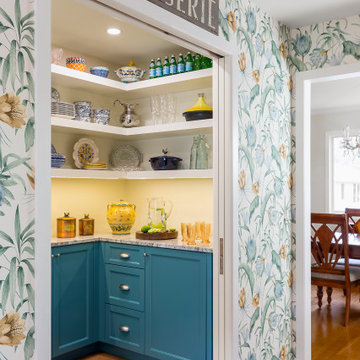
The pantry features additional work surface and task lighting. Ample open and closed storage solutions provide a place for everything, from the homeowners' beautiful china collection to small appliances and food staples.

Cette photo montre une petite cuisine chic en L fermée avec un évier posé, des portes de placards vertess, une crédence multicolore, aucun îlot, un sol gris, un plan de travail gris, un placard à porte affleurante et papier peint.
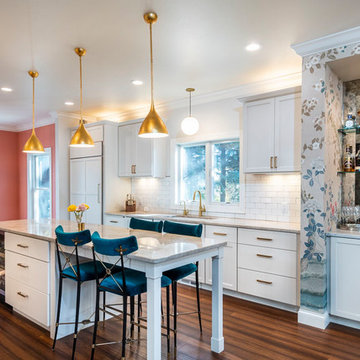
Cette photo montre une cuisine parallèle et encastrable chic avec un évier encastré, un placard à porte shaker, des portes de placard blanches, une crédence blanche, une crédence en carrelage métro, parquet foncé, îlot, un sol marron, un plan de travail gris, papier peint et fenêtre au-dessus de l'évier.
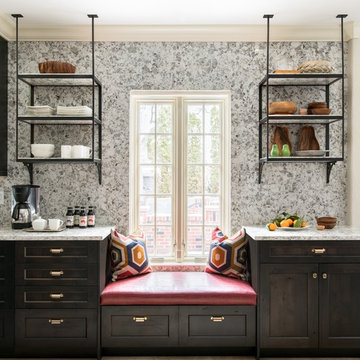
Transitional and Eclectic Kitchen with Statement Wallpaper, Photo by David Lauer Photography
Réalisation d'une grande cuisine tradition en bois foncé avec un placard à porte shaker, une crédence multicolore, un sol beige, un plan de travail gris et papier peint.
Réalisation d'une grande cuisine tradition en bois foncé avec un placard à porte shaker, une crédence multicolore, un sol beige, un plan de travail gris et papier peint.

Cette image montre une cuisine ouverte encastrable et blanche et bois design de taille moyenne avec un évier intégré, un placard à porte affleurante, des portes de placard blanches, un plan de travail en stratifié, une crédence blanche, carreaux de ciment au sol, îlot, un sol vert, un plan de travail gris et papier peint.
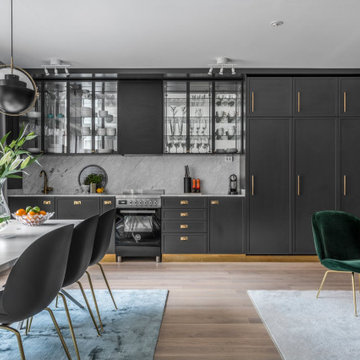
Cette photo montre une cuisine ouverte linéaire tendance avec un placard à porte shaker, des portes de placard noires, une crédence grise, une crédence en dalle de pierre, un électroménager de couleur, un sol en bois brun, aucun îlot, un sol marron, un plan de travail gris et papier peint.

Cesar Cucine, isola e piano in acciaio. Sulla parte opaca delle finestra Wallpaper di Fornasetti collezione Boemia.
Aménagement d'une cuisine parallèle contemporaine en inox de taille moyenne avec un évier intégré, un placard à porte plane, un plan de travail en inox, un électroménager en acier inoxydable, sol en béton ciré, îlot, un sol gris, une crédence grise, un plan de travail gris et papier peint.
Aménagement d'une cuisine parallèle contemporaine en inox de taille moyenne avec un évier intégré, un placard à porte plane, un plan de travail en inox, un électroménager en acier inoxydable, sol en béton ciré, îlot, un sol gris, une crédence grise, un plan de travail gris et papier peint.
Idées déco de cuisines avec un plan de travail gris et papier peint
1