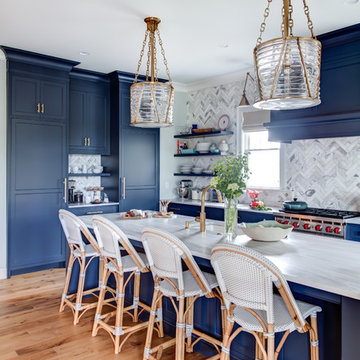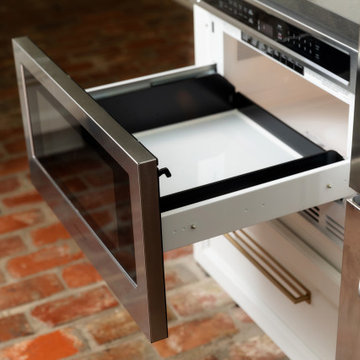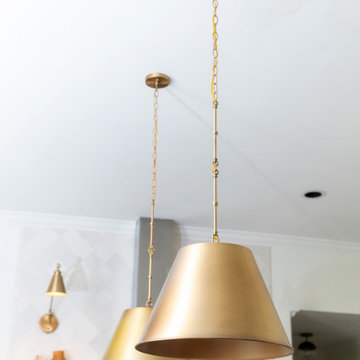Idées déco de cuisines avec un placard avec porte à panneau encastré et un plan de travail gris
Trier par :
Budget
Trier par:Populaires du jour
1 - 20 sur 11 036 photos

Cette photo montre une cuisine américaine parallèle et encastrable chic en bois clair de taille moyenne avec plan de travail en marbre, une crédence en marbre, un sol en bois brun, un placard avec porte à panneau encastré, une crédence grise, îlot, un sol marron et un plan de travail gris.

St. Martin White Gray kitchen
Cette image montre une grande cuisine traditionnelle en L avec un évier encastré, des portes de placard blanches, une crédence blanche, une crédence en carrelage métro, parquet foncé, îlot, un sol marron, un plan de travail gris, un placard avec porte à panneau encastré et fenêtre au-dessus de l'évier.
Cette image montre une grande cuisine traditionnelle en L avec un évier encastré, des portes de placard blanches, une crédence blanche, une crédence en carrelage métro, parquet foncé, îlot, un sol marron, un plan de travail gris, un placard avec porte à panneau encastré et fenêtre au-dessus de l'évier.

Cette image montre une cuisine encastrable traditionnelle en L avec un évier encastré, un placard avec porte à panneau encastré, des portes de placard blanches, un sol en bois brun, îlot, un sol marron et un plan de travail gris.

Réalisation d'une très grande cuisine ouverte tradition en L avec un évier de ferme, un placard avec porte à panneau encastré, des portes de placard blanches, un plan de travail en granite, une crédence grise, une crédence en marbre, un électroménager en acier inoxydable, un sol en bois brun, îlot, un sol gris et un plan de travail gris.

Idées déco pour une cuisine contemporaine en L avec un évier posé, un placard avec porte à panneau encastré, des portes de placard beiges, une crédence grise, un électroménager en acier inoxydable, îlot, un sol gris et un plan de travail gris.

This traditional shaker style kitchen is a project we completed earlier in the year based in Royston. The bespoke blue handpainted fronts work in tandem with the polished grey quartz, while the wood flooring brings it altogether. This is a very versatile space used for dining and entertaining.
Springer Digital

This modern Farm House Kitchen was one of our favorite designs this season.
Aménagement d'une grande cuisine américaine classique en U avec un évier de ferme, un placard avec porte à panneau encastré, des portes de placard blanches, un électroménager en acier inoxydable, parquet foncé, îlot, un plan de travail en granite, un sol marron, un plan de travail gris et fenêtre.
Aménagement d'une grande cuisine américaine classique en U avec un évier de ferme, un placard avec porte à panneau encastré, des portes de placard blanches, un électroménager en acier inoxydable, parquet foncé, îlot, un plan de travail en granite, un sol marron, un plan de travail gris et fenêtre.

Cette photo montre une grande cuisine américaine linéaire industrielle avec un évier encastré, un placard avec porte à panneau encastré, des portes de placard noires, un plan de travail en béton, une crédence marron, une crédence en brique, un électroménager en acier inoxydable, sol en béton ciré, îlot, un sol gris et un plan de travail gris.

Modern Farmhouse Kitchen on the Hills of San Marcos
Réalisation d'une grande cuisine ouverte tradition en U et bois clair avec un évier de ferme, un placard avec porte à panneau encastré, un plan de travail en quartz, une crédence bleue, une crédence en céramique, un électroménager en acier inoxydable, parquet foncé, îlot, un sol marron et un plan de travail gris.
Réalisation d'une grande cuisine ouverte tradition en U et bois clair avec un évier de ferme, un placard avec porte à panneau encastré, un plan de travail en quartz, une crédence bleue, une crédence en céramique, un électroménager en acier inoxydable, parquet foncé, îlot, un sol marron et un plan de travail gris.

Réalisation d'une cuisine tradition en L avec un placard avec porte à panneau encastré, des portes de placard grises, une crédence grise, îlot, un sol gris et un plan de travail gris.

This Metrowest deck house kitchen was transformed into a lighter and more modern place to gather. Two toned shaker cabinetry by Executive Cabinetry, hood by Vent-a-Hood, Cambria countertops, various tile by Daltile.

Bay Head, New Jersey Transitional Kitchen designed by Stonington Cabinetry & Designs
https://www.kountrykraft.com/photo-gallery/hale-navy-kitchen-cabinets-bay-head-nj-j103256/
Photography by Chris Veith
#KountryKraft #CustomCabinetry
Cabinetry Style: Inset/No Bead
Door Design: TW10 Hyrbid
Custom Color: Custom Paint Match to Benjamin Moore Hale Navy
Job Number: J103256

Architecture & Interior Design: David Heide Design Studio -- Photos: Karen Melvin
Idée de décoration pour une cuisine craftsman en bois clair avec une crédence verte, une crédence en carrelage métro, un placard avec porte à panneau encastré, un plan de travail en granite, une péninsule et un plan de travail gris.
Idée de décoration pour une cuisine craftsman en bois clair avec une crédence verte, une crédence en carrelage métro, un placard avec porte à panneau encastré, un plan de travail en granite, une péninsule et un plan de travail gris.

The central T-shape island is a workhorse for preparation, yet provides a cozy spot where a line of leather-backed barstools encourage conversation. The darkly stained finish provides contrast and anchors the space to separate it from other kitchen elements. The black metal light fixture, veining of the natural quartzite countertops, and accessories provide elegant contrast to the neutral theme through pattern, contrast and pops of color.

When purchased by a young couple with a growing family, this historic home was fully gutted, and ready to be transformed for modern living within a traditional footprint. The remaining original details such as the three-story curved wood staircase and stone fireplace surrounds were brought back to life and highlight the updated design. Previously hidden attic windows were exposed when vaulting the third-floor ceilings.

Кухонный остров является также рабочей поверхностью кухни и расположен на той же высоте, что и рабочая поверхность гарнитура
Cette image montre une cuisine ouverte linéaire urbaine en bois brun de taille moyenne avec un évier encastré, un placard avec porte à panneau encastré, un plan de travail en béton, une crédence grise, une crédence en dalle de pierre, un électroménager noir, un sol en carrelage de porcelaine, îlot, un sol gris et un plan de travail gris.
Cette image montre une cuisine ouverte linéaire urbaine en bois brun de taille moyenne avec un évier encastré, un placard avec porte à panneau encastré, un plan de travail en béton, une crédence grise, une crédence en dalle de pierre, un électroménager noir, un sol en carrelage de porcelaine, îlot, un sol gris et un plan de travail gris.

Idée de décoration pour une grande cuisine américaine en U avec un évier encastré, un placard avec porte à panneau encastré, des portes de placard blanches, un plan de travail en quartz, une crédence blanche, une crédence en carrelage métro, un électroménager en acier inoxydable, un sol en brique, îlot, un sol marron et un plan de travail gris.

Cette image montre une grande cuisine américaine en U avec un évier encastré, un placard avec porte à panneau encastré, des portes de placard blanches, un plan de travail en quartz, une crédence blanche, une crédence en carrelage métro, un électroménager en acier inoxydable, un sol en brique, îlot, un sol marron et un plan de travail gris.

This was a full gut an renovation. The existing kitchen had very dated cabinets and didn't function well for the clients. A previous desk area was turned into hidden cabinetry to house the microwave and larger appliances and to keep the countertops clutter free. The original pendants were about 4" wide and were inappropriate for the large island. They were replaced with larger, brighter and more sophisticated pendants. The use of panel ready appliances with large matte black hardware made gave this a clean and sophisticated look. Mosaic tile was installed from the countertop to the ceiling and wall sconces were installed over the kitchen window. A different tile was used in the bar area which has a beverage refrigerator and an ice machine and floating shelves. The cabinetry in this area also includes a pullout drawer for dog food.

The beautiful lake house that finally got the beautiful kitchen to match. A sizable project that involved removing walls and reconfiguring spaces with the goal to create a more usable space for this active family that loves to entertain. The kitchen island is massive - so much room for cooking, projects and entertaining. The family loves their open pantry - a great functional space that is easy to access everything the family needs from a coffee bar to the mini bar complete with ice machine and mini glass front fridge. The results of a great collaboration with the homeowners who had tricky spaces to work with.
Idées déco de cuisines avec un placard avec porte à panneau encastré et un plan de travail gris
1