Idées déco de cuisines avec un sol en bois brun et un plan de travail gris
Trier par :
Budget
Trier par:Populaires du jour
1 - 20 sur 20 680 photos
1 sur 3
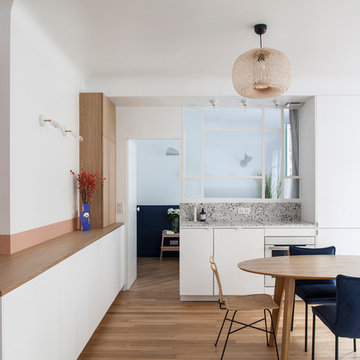
Bertrand Fompeyrine Photographe
Cette photo montre une cuisine américaine encastrable tendance avec un évier encastré, un placard à porte plane, des portes de placard blanches, un sol en bois brun, 2 îlots, un sol marron et un plan de travail gris.
Cette photo montre une cuisine américaine encastrable tendance avec un évier encastré, un placard à porte plane, des portes de placard blanches, un sol en bois brun, 2 îlots, un sol marron et un plan de travail gris.

Réalisation d'une grande cuisine encastrable nordique en L avec un évier encastré, un placard à porte plane, des portes de placard blanches, un plan de travail en inox, un sol en bois brun, îlot, un sol beige et un plan de travail gris.
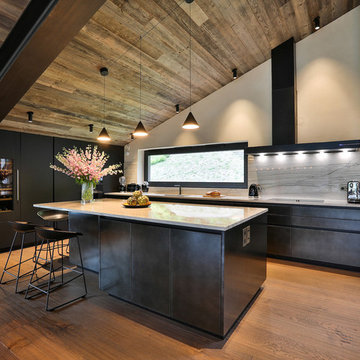
Aménagement d'une cuisine encastrable montagne avec un évier 1 bac, un placard à porte plane, des portes de placard noires, une crédence grise, une crédence en dalle de pierre, un sol en bois brun, îlot, un plan de travail gris et fenêtre au-dessus de l'évier.
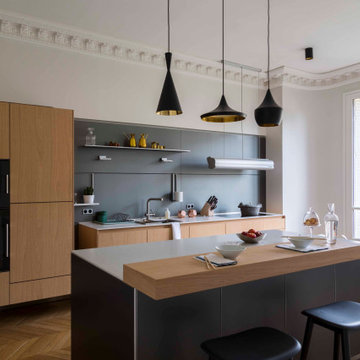
Idées déco pour une cuisine parallèle contemporaine en bois clair avec un évier encastré, un placard à porte plane, un électroménager noir, un sol en bois brun, îlot, un sol marron et un plan de travail gris.
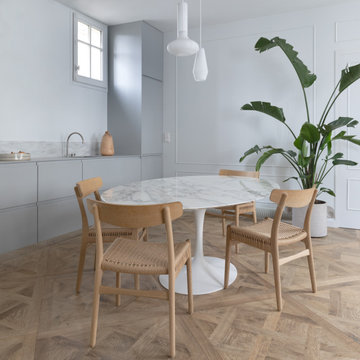
Aménagement d'une cuisine américaine linéaire et encastrable contemporaine avec un placard à porte plane, des portes de placard grises, un sol en bois brun, aucun îlot, un sol marron et un plan de travail gris.
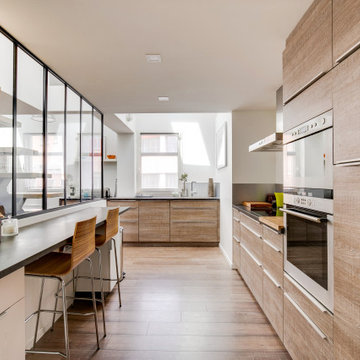
Réalisation d'une cuisine design en L et bois clair avec un placard à porte plane, un électroménager en acier inoxydable, un sol en bois brun, une péninsule, un sol marron et un plan de travail gris.

Agencement d'une cuisine avec un linéaire et un mur de placard. Plan de travail en granit Borgen. Ral des façades et des murs définit selon le camaïeu du granit. Réalisation sur-mesure par un menuisier des façades, des poignées intégrées et du caisson de la hotte. Les appliques en verre soufflé et une co-réalisation avec le verrier Arcam Glass.
crédit photo Germain Herriau

Exemple d'une grande cuisine ouverte montagne en U et inox avec un évier posé, un placard à porte plane, une crédence grise, une crédence en dalle métallique, un électroménager en acier inoxydable, un sol en bois brun, îlot, un sol gris et un plan de travail gris.
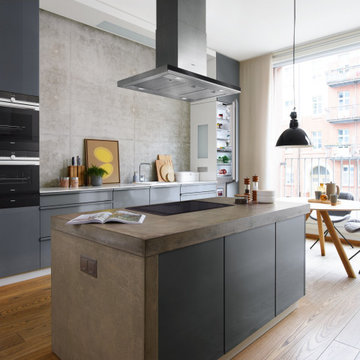
Cette image montre une cuisine ouverte parallèle et encastrable design avec des portes de placard grises, un plan de travail en béton, une crédence grise, un sol en bois brun, îlot, un sol marron et un plan de travail gris.
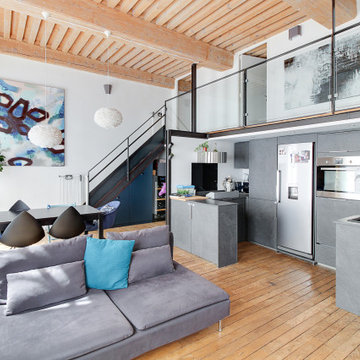
Inspiration pour une cuisine design en U avec un placard à porte plane, des portes de placard grises, un électroménager en acier inoxydable, un sol en bois brun, une péninsule, un sol marron, un plan de travail gris et un plafond en bois.

Réalisation d'une petite cuisine ouverte nordique en L avec un placard à porte plane, des portes de placard grises, un sol en bois brun, îlot, un plan de travail gris, un électroménager blanc, un sol marron et un évier encastré.
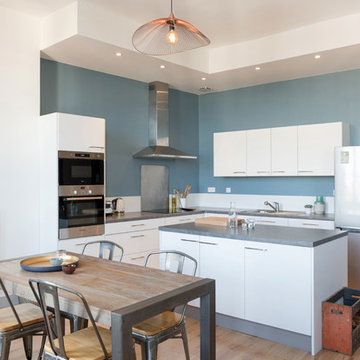
Sabine Serrad
Cette image montre une grande cuisine ouverte design en L avec des portes de placard blanches, un plan de travail en stratifié, une crédence blanche, îlot, un plan de travail gris, un placard à porte plane, un électroménager en acier inoxydable, un sol en bois brun et un sol marron.
Cette image montre une grande cuisine ouverte design en L avec des portes de placard blanches, un plan de travail en stratifié, une crédence blanche, îlot, un plan de travail gris, un placard à porte plane, un électroménager en acier inoxydable, un sol en bois brun et un sol marron.

PictHouse
Réalisation d'une grande cuisine ouverte parallèle design avec un évier encastré, un plan de travail en inox, un sol en bois brun, un plan de travail gris, un placard à porte plane, des portes de placard grises, une crédence grise, une crédence en brique, un électroménager en acier inoxydable, îlot et un sol marron.
Réalisation d'une grande cuisine ouverte parallèle design avec un évier encastré, un plan de travail en inox, un sol en bois brun, un plan de travail gris, un placard à porte plane, des portes de placard grises, une crédence grise, une crédence en brique, un électroménager en acier inoxydable, îlot et un sol marron.

Cette image montre une cuisine parallèle design en bois brun avec un placard à porte plane, une crédence grise, une crédence en dalle de pierre, un sol en bois brun, îlot, un sol marron et un plan de travail gris.
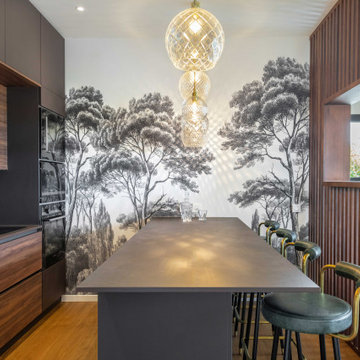
Aménagement d'une cuisine parallèle contemporaine en bois foncé avec un placard à porte plane, une crédence verte, un électroménager noir, un sol en bois brun, une péninsule, un sol marron, un plan de travail gris et un plafond en papier peint.

Exemple d'une cuisine chic en L avec un évier encastré, des portes de placard noires, une crédence blanche, une crédence en dalle de pierre, un électroménager blanc, un sol en bois brun, îlot, un sol marron et un plan de travail gris.

Creating a space to entertain was the top priority in this Mukwonago kitchen remodel. The homeowners wanted seating and counter space for hosting parties and watching sports. By opening the dining room wall, we extended the kitchen area. We added an island and custom designed furniture-style bar cabinet with retractable pocket doors. A new awning window overlooks the backyard and brings in natural light. Many in-cabinet storage features keep this kitchen neat and organized.
Bar Cabinet
The furniture-style bar cabinet has retractable pocket doors and a drop-in quartz counter. The homeowners can entertain in style, leaving the doors open during parties. Guests can grab a glass of wine or make a cocktail right in the cabinet.
Outlet Strips
Outlet strips on the island and peninsula keeps the end panels of the island and peninsula clean. The outlet strips also gives them options for plugging in appliances during parties.
Modern Farmhouse Design
The design of this kitchen is modern farmhouse. The materials, patterns, color and texture define this space. We used shades of golds and grays in the cabinetry, backsplash and hardware. The chevron backsplash and shiplap island adds visual interest.
Custom Cabinetry
This kitchen features frameless custom cabinets with light rail molding. It’s designed to hide the under cabinet lighting and angled plug molding. Putting the outlets under the cabinets keeps the backsplash uninterrupted.
Storage Features
Efficient storage and organization was important to these homeowners.
We opted for deep drawers to allow for easy access to stacks of dishes and bowls.
Under the cooktop, we used custom drawer heights to meet the homeowners’ storage needs.
A third drawer was added next to the spice drawer rollout.
Narrow pullout cabinets on either side of the cooktop for spices and oils.
The pantry rollout by the double oven rotates 90 degrees.
Other Updates
Staircase – We updated the staircase with a barn wood newel post and matte black balusters
Fireplace – We whitewashed the fireplace and added a barn wood mantel and pilasters.

Cette photo montre une cuisine ouverte linéaire et encastrable moderne en bois clair de taille moyenne avec îlot, un évier encastré, un placard à porte plane, un plan de travail en béton, un sol en bois brun, un sol marron et un plan de travail gris.

Creating a space to entertain was the top priority in this Mukwonago kitchen remodel. The homeowners wanted seating and counter space for hosting parties and watching sports. By opening the dining room wall, we extended the kitchen area. We added an island and custom designed furniture-style bar cabinet with retractable pocket doors. A new awning window overlooks the backyard and brings in natural light. Many in-cabinet storage features keep this kitchen neat and organized.
Bar Cabinet
The furniture-style bar cabinet has retractable pocket doors and a drop-in quartz counter. The homeowners can entertain in style, leaving the doors open during parties. Guests can grab a glass of wine or make a cocktail right in the cabinet.
Outlet Strips
Outlet strips on the island and peninsula keeps the end panels of the island and peninsula clean. The outlet strips also gives them options for plugging in appliances during parties.
Modern Farmhouse Design
The design of this kitchen is modern farmhouse. The materials, patterns, color and texture define this space. We used shades of golds and grays in the cabinetry, backsplash and hardware. The chevron backsplash and shiplap island adds visual interest.
Custom Cabinetry
This kitchen features frameless custom cabinets with light rail molding. It’s designed to hide the under cabinet lighting and angled plug molding. Putting the outlets under the cabinets keeps the backsplash uninterrupted.
Storage Features
Efficient storage and organization was important to these homeowners.
We opted for deep drawers to allow for easy access to stacks of dishes and bowls.
Under the cooktop, we used custom drawer heights to meet the homeowners’ storage needs.
A third drawer was added next to the spice drawer rollout.
Narrow pullout cabinets on either side of the cooktop for spices and oils.
The pantry rollout by the double oven rotates 90 degrees.
Other Updates
Staircase – We updated the staircase with a barn wood newel post and matte black balusters
Fireplace – We whitewashed the fireplace and added a barn wood mantel and pilasters.

Aménagement d'une grande cuisine ouverte parallèle classique avec un évier de ferme, un placard à porte shaker, un sol en bois brun, îlot, un sol marron, des portes de placards vertess, une crédence blanche, une crédence en dalle de pierre, un électroménager en acier inoxydable et un plan de travail gris.
Idées déco de cuisines avec un sol en bois brun et un plan de travail gris
1