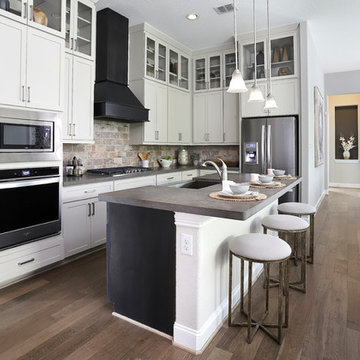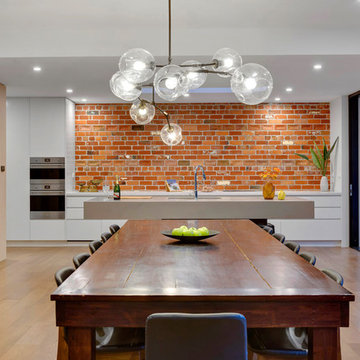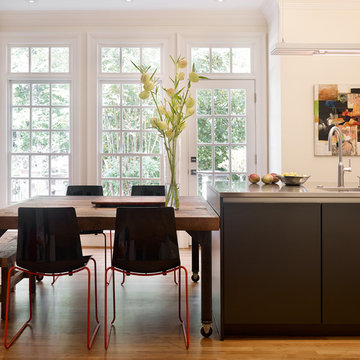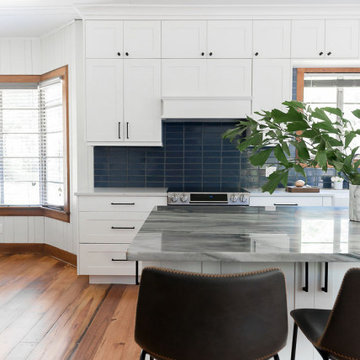Idées déco de cuisines avec une crédence en brique et un plan de travail gris
Trier par :
Budget
Trier par:Populaires du jour
1 - 20 sur 1 168 photos

PictHouse
Réalisation d'une grande cuisine ouverte parallèle design avec un évier encastré, un plan de travail en inox, un sol en bois brun, un plan de travail gris, un placard à porte plane, des portes de placard grises, une crédence grise, une crédence en brique, un électroménager en acier inoxydable, îlot et un sol marron.
Réalisation d'une grande cuisine ouverte parallèle design avec un évier encastré, un plan de travail en inox, un sol en bois brun, un plan de travail gris, un placard à porte plane, des portes de placard grises, une crédence grise, une crédence en brique, un électroménager en acier inoxydable, îlot et un sol marron.

Cette image montre une cuisine américaine traditionnelle en L avec un évier de ferme, un placard avec porte à panneau encastré, des portes de placard blanches, une crédence beige, une crédence en brique, un électroménager en acier inoxydable, parquet foncé, îlot, un sol marron et un plan de travail gris.

Cette photo montre une grande cuisine américaine linéaire industrielle avec un évier encastré, un placard avec porte à panneau encastré, des portes de placard noires, un plan de travail en béton, une crédence marron, une crédence en brique, un électroménager en acier inoxydable, sol en béton ciré, îlot, un sol gris et un plan de travail gris.

The beautiful lake house that finally got the beautiful kitchen to match. A sizable project that involved removing walls and reconfiguring spaces with the goal to create a more usable space for this active family that loves to entertain. The kitchen island is massive - so much room for cooking, projects and entertaining. The family loves their open pantry - a great functional space that is easy to access everything the family needs from a coffee bar to the mini bar complete with ice machine and mini glass front fridge. The results of a great collaboration with the homeowners who had tricky spaces to work with.

Idées déco pour une cuisine ouverte classique en L de taille moyenne avec un évier encastré, un plan de travail en surface solide, une crédence multicolore, une crédence en brique, un électroménager en acier inoxydable, îlot, un sol marron, un plan de travail gris, un placard à porte shaker, des portes de placard blanches et parquet foncé.

Aménagement d'une cuisine bicolore montagne en L avec un évier de ferme, un placard à porte shaker, des portes de placard blanches, une crédence en brique, un électroménager en acier inoxydable, parquet foncé, îlot, un sol marron, un plan de travail gris et fenêtre au-dessus de l'évier.

Idée de décoration pour une grande cuisine ouverte encastrable champêtre en L avec un évier de ferme, un placard à porte shaker, des portes de placard blanches, un plan de travail en quartz modifié, une crédence rouge, une crédence en brique, parquet clair, îlot et un plan de travail gris.

Modern Vintage, LLC (photos by Chris Foster).
~Removed structural wall between kitchen and living room. ~New: kitchen cabinets, floors, appliances, countertops, trim, shiplap ceiling detail, paint/stain, electrical, HVAC, plumbing

This is one of our favorite kitchen projects! We started by deleting two walls and a closet, followed by framing in the new eight foot window and walk-in pantry. We stretched the existing kitchen across the entire room, and built a huge nine foot island with a gas range and custom hood. New cabinets, appliances, elm flooring, custom woodwork, all finished off with a beautiful rustic white brick.

This remodel required a plan to maintain its original character and charm while updating and modernizing the kitchen. These original custom cabinets on top of the brick backsplash brought so much character to the kitchen, the client did not want to see them go. Revitalized with fresh paint and new hardware, these cabinets received a subtle yet fresh facelift. The peninsula was updated with industrial legs and laminate countertops that match the rest of the kitchen. With the distressed wood floors bringing it all together, this small remodel brought about a big change.

Idée de décoration pour une cuisine linéaire chalet avec un placard à porte shaker, des portes de placards vertess, un plan de travail en surface solide, une crédence grise, une crédence en brique, un sol en brique, aucun îlot, un sol rouge et un plan de travail gris.

Juxtaposed to warm finishes the minty green brick backsplash gives range to this kitchen range.
DESIGN
Jessica Davis
PHOTOS
Emily Followill Photography
Tile Shown: Glazed Thin Brick in San Gabriel

Exemple d'une très grande cuisine américaine parallèle méditerranéenne avec un évier encastré, un placard à porte plane, des portes de placard grises, un plan de travail en quartz modifié, une crédence multicolore, une crédence en brique, un électroménager en acier inoxydable, parquet clair, îlot et un plan de travail gris.

Aménagement d'une grande cuisine ouverte contemporaine en L avec un évier encastré, des portes de placard blanches, une crédence en brique, un électroménager en acier inoxydable, îlot, un plan de travail gris, un placard à porte plane, une crédence rouge, parquet clair et un sol marron.

Emily J. Followill Photography
Cette photo montre une grande cuisine américaine tendance en L avec un placard à porte shaker, îlot, un évier 1 bac, des portes de placard blanches, un électroménager en acier inoxydable, parquet clair, un plan de travail en quartz modifié, une crédence multicolore, une crédence en brique, un sol beige et un plan de travail gris.
Cette photo montre une grande cuisine américaine tendance en L avec un placard à porte shaker, îlot, un évier 1 bac, des portes de placard blanches, un électroménager en acier inoxydable, parquet clair, un plan de travail en quartz modifié, une crédence multicolore, une crédence en brique, un sol beige et un plan de travail gris.

Butlers Pantry Off The Kitchen
Cette photo montre une grande arrière-cuisine chic en U avec un évier de ferme, un placard à porte shaker, des portes de placard blanches, un plan de travail en quartz modifié, une crédence marron, une crédence en brique, un électroménager en acier inoxydable, un sol en vinyl, îlot, un sol marron, un plan de travail gris et poutres apparentes.
Cette photo montre une grande arrière-cuisine chic en U avec un évier de ferme, un placard à porte shaker, des portes de placard blanches, un plan de travail en quartz modifié, une crédence marron, une crédence en brique, un électroménager en acier inoxydable, un sol en vinyl, îlot, un sol marron, un plan de travail gris et poutres apparentes.

Emily J. Followill Photography
Aménagement d'une grande cuisine américaine contemporaine en L avec îlot, parquet clair, un évier 1 bac, un placard à porte shaker, des portes de placard blanches, un plan de travail en quartz modifié, une crédence multicolore, une crédence en brique, un électroménager en acier inoxydable, un sol beige et un plan de travail gris.
Aménagement d'une grande cuisine américaine contemporaine en L avec îlot, parquet clair, un évier 1 bac, un placard à porte shaker, des portes de placard blanches, un plan de travail en quartz modifié, une crédence multicolore, une crédence en brique, un électroménager en acier inoxydable, un sol beige et un plan de travail gris.

Idée de décoration pour une cuisine américaine linéaire design de taille moyenne avec un évier encastré, un placard à porte plane, des portes de placard grises, un plan de travail en granite, une crédence rouge, une crédence en brique, un électroménager en acier inoxydable, îlot et un plan de travail gris.

Interior Kitchen-Living Render with Beautiful Balcony View above the sink that provides natural light. The darkly stained chairs add contrast to the Contemporary interior design for the home, and the breakfast table in the kitchen with typically designed drawers, best interior, wall painting, pendent, and window strip curtains makes an Interior render Photo-Realistic.

Breezy beadboard paneling complements this kitchen's navy brick backsplash, serving up subtle nods to nautical style.
Brick Shown: Appalachian
Inspiration pour une grande cuisine américaine marine en L avec un évier de ferme, des portes de placard blanches, une crédence bleue, une crédence en brique, un électroménager en acier inoxydable, un sol en bois brun, îlot, un sol marron et un plan de travail gris.
Inspiration pour une grande cuisine américaine marine en L avec un évier de ferme, des portes de placard blanches, une crédence bleue, une crédence en brique, un électroménager en acier inoxydable, un sol en bois brun, îlot, un sol marron et un plan de travail gris.
Idées déco de cuisines avec une crédence en brique et un plan de travail gris
1