Idées déco de cuisines avec une crédence en carrelage de pierre et un plan de travail gris
Trier par :
Budget
Trier par:Populaires du jour
1 - 20 sur 2 031 photos

For this project, the initial inspiration for our clients came from seeing a modern industrial design featuring barnwood and metals in our showroom. Once our clients saw this, we were commissioned to completely renovate their outdated and dysfunctional kitchen and our in-house design team came up with this new space that incorporated old world aesthetics with modern farmhouse functions and sensibilities. Now our clients have a beautiful, one-of-a-kind kitchen which is perfect for hosting and spending time in.
Modern Farm House kitchen built in Milan Italy. Imported barn wood made and set in gun metal trays mixed with chalk board finish doors and steel framed wired glass upper cabinets. Industrial meets modern farm house

The central T-shape island is a workhorse for preparation, yet provides a cozy spot where a line of leather-backed barstools encourage conversation. The darkly stained finish provides contrast and anchors the space to separate it from other kitchen elements. The black metal light fixture, veining of the natural quartzite countertops, and accessories provide elegant contrast to the neutral theme through pattern, contrast and pops of color.
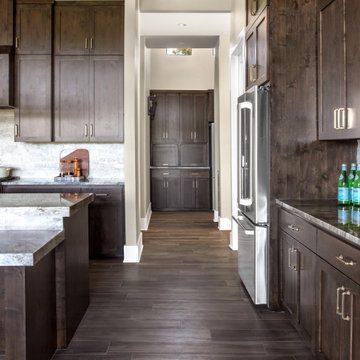
Réalisation d'une grande cuisine parallèle tradition en bois foncé avec un évier encastré, un placard à porte shaker, un plan de travail en granite, une crédence grise, une crédence en carrelage de pierre, un électroménager en acier inoxydable, un sol en carrelage de porcelaine, îlot, un sol marron et un plan de travail gris.

Aménagement d'une grande cuisine ouverte parallèle montagne en bois brun avec un évier encastré, un placard à porte shaker, un plan de travail en béton, une crédence grise, une crédence en carrelage de pierre, un électroménager en acier inoxydable, un sol en bois brun, îlot, un sol multicolore et un plan de travail gris.

The large island has loads of drawers and cabinets for additional storage space...not to mention the perfect spot for sampling whatever the cook is dishing up. A custom coffered ceiling helps to define the spaces in this large open great room area.
This custom home was designed and built by Meadowlark Design+Build in Ann Arbor, Michigan. Photography by Joshua Caldwell.

Matthew Millman
Cette photo montre une cuisine ouverte parallèle, encastrable et bicolore tendance en bois clair avec un évier encastré, un placard à porte plane, un plan de travail en béton, une crédence grise, une crédence en carrelage de pierre, parquet clair, îlot, un sol beige et un plan de travail gris.
Cette photo montre une cuisine ouverte parallèle, encastrable et bicolore tendance en bois clair avec un évier encastré, un placard à porte plane, un plan de travail en béton, une crédence grise, une crédence en carrelage de pierre, parquet clair, îlot, un sol beige et un plan de travail gris.
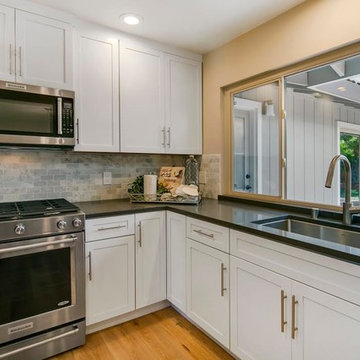
Réalisation d'une cuisine tradition en U fermée et de taille moyenne avec un évier encastré, un placard à porte shaker, des portes de placard blanches, un plan de travail en quartz modifié, une crédence grise, une crédence en carrelage de pierre, un électroménager en acier inoxydable, parquet clair, aucun îlot, un sol marron et un plan de travail gris.
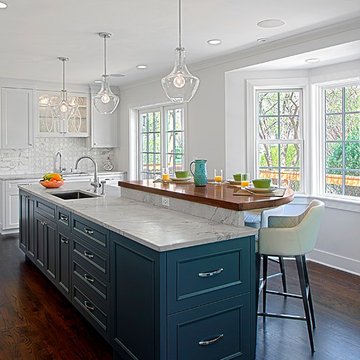
Transitional style kitchen has two tone cabinetry and a multi-level island. The curved counter topped with wood provides a cozy breakfast area. Norman Sizemore - Photography

A modern kitchen with gray cabinets and stainless steel appliances.
John Horner
Réalisation d'une cuisine ouverte linéaire et encastrable minimaliste avec un évier encastré, un placard à porte plane, des portes de placard grises, plan de travail en marbre, une crédence grise, une crédence en carrelage de pierre, parquet foncé, îlot, un sol marron, un plan de travail gris et poutres apparentes.
Réalisation d'une cuisine ouverte linéaire et encastrable minimaliste avec un évier encastré, un placard à porte plane, des portes de placard grises, plan de travail en marbre, une crédence grise, une crédence en carrelage de pierre, parquet foncé, îlot, un sol marron, un plan de travail gris et poutres apparentes.

Cherry cabinets from Dura Supreme, quartz countertops from Caesar Stone and strand bamboo floors from Teragren. Dual fuel range, exhaust hood, microwave convection oven and counter depth trio refrigerator by Kitchen Aid. Dishwasher by Bosch. Silgranite sink by Blanco.
Under cabinet lighting brightens gray days in this Pacific Northwest home.
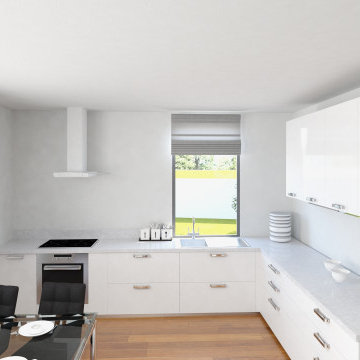
Kitchen design and photorealistic 3d rendering.
Idée de décoration pour une cuisine américaine minimaliste en L de taille moyenne avec un évier posé, un placard à porte plane, des portes de placard blanches, un plan de travail en granite, une crédence grise, une crédence en carrelage de pierre, un électroménager noir, un sol en bois brun, aucun îlot, un sol marron et un plan de travail gris.
Idée de décoration pour une cuisine américaine minimaliste en L de taille moyenne avec un évier posé, un placard à porte plane, des portes de placard blanches, un plan de travail en granite, une crédence grise, une crédence en carrelage de pierre, un électroménager noir, un sol en bois brun, aucun îlot, un sol marron et un plan de travail gris.

Photography: Stephani Buchman
Cette image montre une cuisine ouverte parallèle traditionnelle de taille moyenne avec un évier encastré, un placard avec porte à panneau encastré, des portes de placard blanches, plan de travail en marbre, une crédence blanche, une crédence en carrelage de pierre, un électroménager en acier inoxydable, parquet foncé, îlot, un sol marron et un plan de travail gris.
Cette image montre une cuisine ouverte parallèle traditionnelle de taille moyenne avec un évier encastré, un placard avec porte à panneau encastré, des portes de placard blanches, plan de travail en marbre, une crédence blanche, une crédence en carrelage de pierre, un électroménager en acier inoxydable, parquet foncé, îlot, un sol marron et un plan de travail gris.

Exemple d'une grande cuisine chic en L et bois brun fermée avec un évier encastré, un placard avec porte à panneau surélevé, un plan de travail en granite, une crédence beige, une crédence en carrelage de pierre, un électroménager en acier inoxydable, un sol en bois brun, îlot, un sol marron et un plan de travail gris.
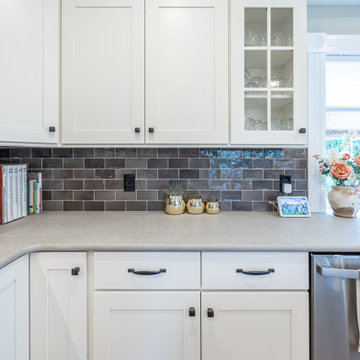
This kitchen was relocated in this 1800s farmhouse. Existing fireplace was retrofitted and turned into double sided fireplace for the new great room addition.
Legacy cut and removed a portion of the existing stone and firebrick to create a see-through fireplace
• New cedar mantle on the great room side of the fireplace
• New farmhouse sink to keep the feel of the original 1800s farmhouse
• New custom bench seat in breakfast area and added a boxed-out window
• Solid timber beams in the great room
• Wood hood in kitchen
• Commercial gas cooktop
• Cabinets go all the way to the ceiling

Réalisation d'une très grande cuisine ouverte champêtre avec un évier de ferme, un placard à porte shaker, des portes de placard grises, plan de travail en marbre, une crédence grise, une crédence en carrelage de pierre, un électroménager en acier inoxydable, un sol en bois brun, 2 îlots, un sol marron, un plan de travail gris et poutres apparentes.
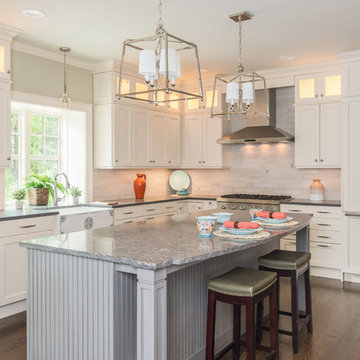
New construction coastal kitchen in Bedford, MA
Brand: Kitchen - Brookhaven, Bathroom - Wood-Mode
Door Style: Kitchen - Presidio Recessed, Bathroom - Barcelona
Finish: Kitchen - Antique White, Bathroom - Sienna
Countertop: Caesar Stone "Coastal Gray"
Hardware: Kitchen - Polished Nickel, Bathroom - Brushed Nickel
Designer: Rich Dupre
Photos: Baumgart Creative Media
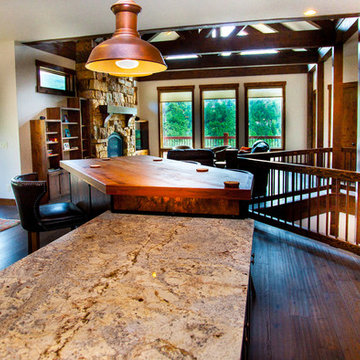
Aménagement d'une cuisine ouverte contemporaine en L et bois foncé de taille moyenne avec un évier encastré, un placard à porte shaker, un plan de travail en granite, une crédence beige, une crédence en carrelage de pierre, un électroménager en acier inoxydable, parquet foncé, îlot, un sol marron et un plan de travail gris.
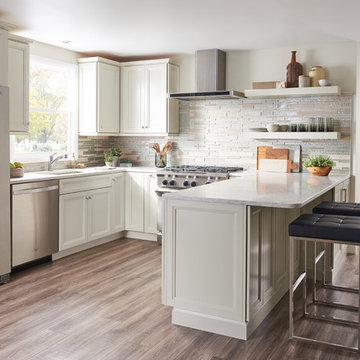
Features like countertop seating and open shelving highlight this clever small kitchen design. Linen cabinets are paired with light countertops to create a bright space in this open-concept home.

Kitchen Open to dining space & living room with a lake view. White on white stone backsplash and white cabinetry with gray quartzite counter top. Benvenuti and Stein-Norman Sizemore Photographer
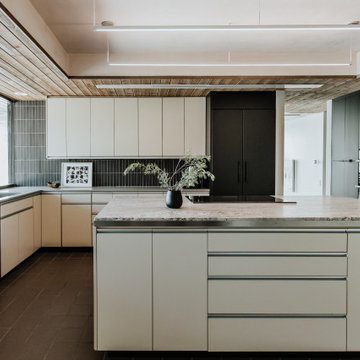
Cette photo montre une grande cuisine américaine moderne en U avec un évier encastré, un placard à porte plane, des portes de placard noires, un plan de travail en quartz modifié, une crédence noire, une crédence en carrelage de pierre, un électroménager noir, un sol en carrelage de céramique, îlot, un sol gris et un plan de travail gris.
Idées déco de cuisines avec une crédence en carrelage de pierre et un plan de travail gris
1