Idées déco de cuisines avec une crédence en marbre et un plan de travail gris
Trier par :
Budget
Trier par:Populaires du jour
1 - 20 sur 5 312 photos

Cette photo montre une cuisine américaine parallèle et encastrable chic en bois clair de taille moyenne avec plan de travail en marbre, une crédence en marbre, un sol en bois brun, un placard avec porte à panneau encastré, une crédence grise, îlot, un sol marron et un plan de travail gris.

Joan Bracco
Cette photo montre une très grande cuisine ouverte linéaire et grise et rose tendance avec des portes de placard noires, plan de travail en marbre, une crédence en marbre, un placard à porte plane, une crédence grise, un sol en bois brun, aucun îlot, un sol marron et un plan de travail gris.
Cette photo montre une très grande cuisine ouverte linéaire et grise et rose tendance avec des portes de placard noires, plan de travail en marbre, une crédence en marbre, un placard à porte plane, une crédence grise, un sol en bois brun, aucun îlot, un sol marron et un plan de travail gris.

Conception d’aménagements sur mesure pour une maison de 110m² au cœur du vieux Ménilmontant. Pour ce projet la tâche a été de créer des agencements car la bâtisse était vendue notamment sans rangements à l’étage parental et, le plus contraignant, sans cuisine. C’est une ambiance haussmannienne très douce et familiale, qui a été ici créée, avec un intérieur reposant dans lequel on se sent presque comme à la campagne.

Réalisation d'une très grande cuisine ouverte tradition en L avec un évier de ferme, un placard avec porte à panneau encastré, des portes de placard blanches, un plan de travail en granite, une crédence grise, une crédence en marbre, un électroménager en acier inoxydable, un sol en bois brun, îlot, un sol gris et un plan de travail gris.

Full custom kitchen and master bathroom. Lots of marble and H+H vanity.
Exemple d'une très grande cuisine américaine linéaire et encastrable tendance avec un évier encastré, un placard à porte affleurante, des portes de placard blanches, plan de travail en marbre, une crédence grise, une crédence en marbre, îlot et un plan de travail gris.
Exemple d'une très grande cuisine américaine linéaire et encastrable tendance avec un évier encastré, un placard à porte affleurante, des portes de placard blanches, plan de travail en marbre, une crédence grise, une crédence en marbre, îlot et un plan de travail gris.

Exemple d'une cuisine américaine linéaire et encastrable tendance en bois clair de taille moyenne avec un évier posé, un placard à porte plane, un plan de travail en surface solide, une crédence grise, une crédence en marbre, un sol en linoléum, îlot, un sol gris et un plan de travail gris.

Réalisation d'une petite cuisine américaine tradition en U et bois clair avec un évier encastré, un placard à porte plane, un plan de travail en quartz modifié, une crédence blanche, une crédence en marbre, un électroménager en acier inoxydable, un sol en carrelage de céramique, aucun îlot, un sol noir et un plan de travail gris.
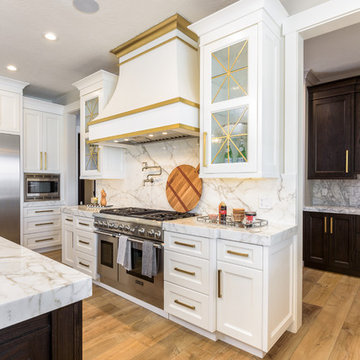
Cette photo montre une grande cuisine linéaire chic fermée avec un évier de ferme, un placard à porte shaker, des portes de placard blanches, plan de travail en marbre, une crédence grise, une crédence en marbre, un électroménager en acier inoxydable, un sol en bois brun, un sol marron, un plan de travail gris et 2 îlots.

Inspiration pour une cuisine ouverte traditionnelle en U de taille moyenne avec un évier encastré, un placard à porte shaker, des portes de placard blanches, une crédence blanche, un électroménager en acier inoxydable, un sol en bois brun, îlot, un sol marron, un plan de travail gris, un plan de travail en béton et une crédence en marbre.

A selection of images showcasing some of the various Kitchen renovation projects that Look Design Group have had the pleasure of working on.
Idées déco pour une cuisine contemporaine en L avec un évier 2 bacs, des portes de placard grises, un plan de travail en quartz, une crédence grise, une crédence en marbre, un électroménager noir, un sol en bois brun, îlot et un plan de travail gris.
Idées déco pour une cuisine contemporaine en L avec un évier 2 bacs, des portes de placard grises, un plan de travail en quartz, une crédence grise, une crédence en marbre, un électroménager noir, un sol en bois brun, îlot et un plan de travail gris.

The large open space continues the themes set out in the Living and Dining areas with a similar palette of darker surfaces and finishes, chosen to create an effect that is highly evocative of past centuries, linking new and old with a poetic approach.
The dark grey concrete floor is a paired with traditional but luxurious Tadelakt Moroccan plaster, chose for its uneven and natural texture as well as beautiful earthy hues.
The supporting structure is exposed and painted in a deep red hue to suggest the different functional areas and create a unique interior which is then reflected on the exterior of the extension.

The kitchen finds its greatest expression in the island. Its spaciousness makes it appear majestic, and the overhanging top emphasises its architectural strength. The thick Dekton® top accommodates the integrated sink and Pitt Fire burners, and ends with the breakfast bar. The large tubular hood in painted steel corresponds exactly to the burners and emphasises the vertical lines of the ceiling.
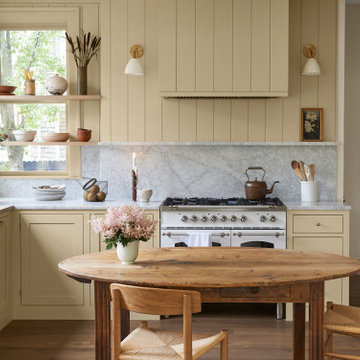
Farrow & Ball "Hay"
Carrara Marble counters, backsplash, and shelf
Idée de décoration pour une cuisine américaine tradition de taille moyenne avec un placard à porte shaker, des portes de placard jaunes, plan de travail en marbre, une crédence grise, une crédence en marbre, un électroménager blanc, un sol en bois brun, aucun îlot, un sol marron et un plan de travail gris.
Idée de décoration pour une cuisine américaine tradition de taille moyenne avec un placard à porte shaker, des portes de placard jaunes, plan de travail en marbre, une crédence grise, une crédence en marbre, un électroménager blanc, un sol en bois brun, aucun îlot, un sol marron et un plan de travail gris.
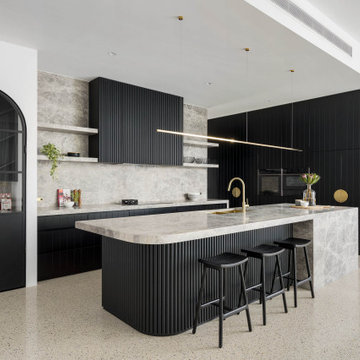
Idées déco pour une grande cuisine ouverte contemporaine en L avec un évier 2 bacs, des portes de placard noires, plan de travail en marbre, une crédence grise, une crédence en marbre, un électroménager noir, sol en béton ciré, îlot, un sol gris et un plan de travail gris.

Creating a space to entertain was the top priority in this Mukwonago kitchen remodel. The homeowners wanted seating and counter space for hosting parties and watching sports. By opening the dining room wall, we extended the kitchen area. We added an island and custom designed furniture-style bar cabinet with retractable pocket doors. A new awning window overlooks the backyard and brings in natural light. Many in-cabinet storage features keep this kitchen neat and organized.
Bar Cabinet
The furniture-style bar cabinet has retractable pocket doors and a drop-in quartz counter. The homeowners can entertain in style, leaving the doors open during parties. Guests can grab a glass of wine or make a cocktail right in the cabinet.
Outlet Strips
Outlet strips on the island and peninsula keeps the end panels of the island and peninsula clean. The outlet strips also gives them options for plugging in appliances during parties.
Modern Farmhouse Design
The design of this kitchen is modern farmhouse. The materials, patterns, color and texture define this space. We used shades of golds and grays in the cabinetry, backsplash and hardware. The chevron backsplash and shiplap island adds visual interest.
Custom Cabinetry
This kitchen features frameless custom cabinets with light rail molding. It’s designed to hide the under cabinet lighting and angled plug molding. Putting the outlets under the cabinets keeps the backsplash uninterrupted.
Storage Features
Efficient storage and organization was important to these homeowners.
We opted for deep drawers to allow for easy access to stacks of dishes and bowls.
Under the cooktop, we used custom drawer heights to meet the homeowners’ storage needs.
A third drawer was added next to the spice drawer rollout.
Narrow pullout cabinets on either side of the cooktop for spices and oils.
The pantry rollout by the double oven rotates 90 degrees.
Other Updates
Staircase – We updated the staircase with a barn wood newel post and matte black balusters
Fireplace – We whitewashed the fireplace and added a barn wood mantel and pilasters.
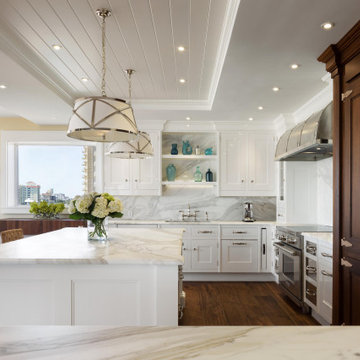
Cette image montre une grande cuisine ouverte encastrable marine en L avec un évier encastré, un placard avec porte à panneau encastré, des portes de placard blanches, plan de travail en marbre, une crédence grise, une crédence en marbre, un sol en bois brun, îlot, un sol marron et un plan de travail gris.

Cette photo montre une petite cuisine ouverte chic en U avec un évier encastré, un placard à porte shaker, des portes de placard blanches, plan de travail en marbre, une crédence grise, une crédence en marbre, un électroménager en acier inoxydable, un sol en bois brun, une péninsule, un sol marron et un plan de travail gris.
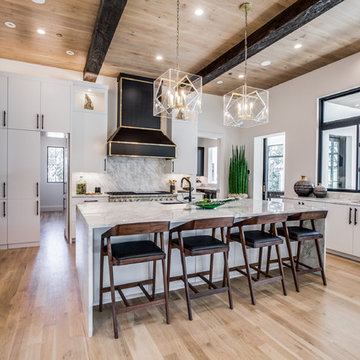
A contemporary kitchen with touches of modern. The contrast of the stained dark wood beams with the light engineered wood on the ceiling is a stunning feature. The hardware is large and strong- black in the main area and brass in the secondary kitchen. The butler's kitchen has black cabinets with brass hardware for contrast. Black venti hood with gold brass accents. Island Pendants from Hudson Valley Lighting.
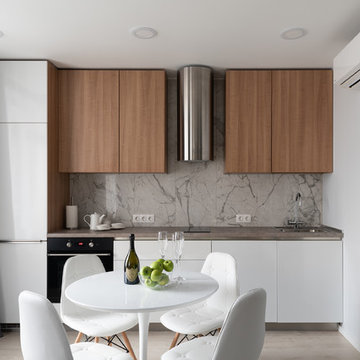
Réalisation d'une cuisine américaine linéaire et bicolore design en bois clair avec un placard à porte plane, une crédence grise, une crédence en marbre, un électroménager noir, un plan de travail gris, un évier posé et aucun îlot.
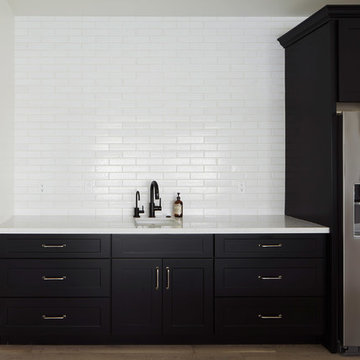
Roehner Ryan
Aménagement d'une grande cuisine ouverte encastrable campagne en L avec un évier de ferme, des portes de placard blanches, un plan de travail en quartz modifié, une crédence grise, une crédence en marbre, parquet clair, îlot, un sol beige, un plan de travail gris et un placard à porte shaker.
Aménagement d'une grande cuisine ouverte encastrable campagne en L avec un évier de ferme, des portes de placard blanches, un plan de travail en quartz modifié, une crédence grise, une crédence en marbre, parquet clair, îlot, un sol beige, un plan de travail gris et un placard à porte shaker.
Idées déco de cuisines avec une crédence en marbre et un plan de travail gris
1