Idées déco de cuisines avec un plan de travail gris
Trier par :
Budget
Trier par:Populaires du jour
101 - 120 sur 120 photos
1 sur 3
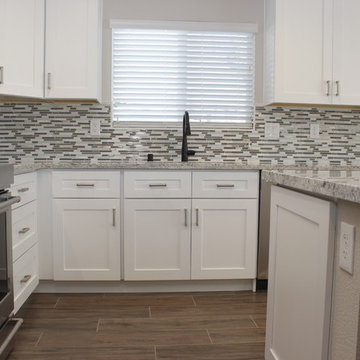
Exemple d'une cuisine ouverte parallèle chic de taille moyenne avec un évier 1 bac, un placard à porte shaker, des portes de placard blanches, un plan de travail en quartz, une crédence grise, une crédence en mosaïque, un électroménager en acier inoxydable, un sol en carrelage de porcelaine, îlot, un sol marron et un plan de travail gris.
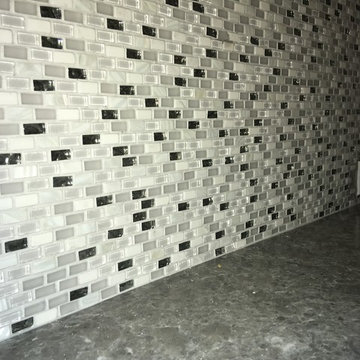
Freck Residence
Inspiration pour une cuisine américaine avec un plan de travail en quartz, une crédence multicolore, une crédence en carreau de verre et un plan de travail gris.
Inspiration pour une cuisine américaine avec un plan de travail en quartz, une crédence multicolore, une crédence en carreau de verre et un plan de travail gris.
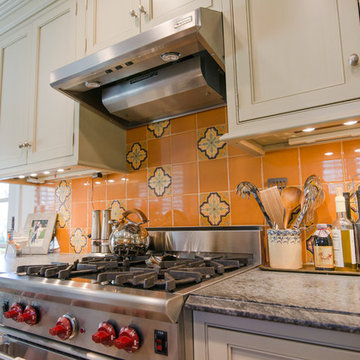
Idées déco pour une cuisine américaine classique avec un placard avec porte à panneau surélevé, des portes de placard blanches, un plan de travail en granite, une crédence orange, une crédence en céramique, un électroménager en acier inoxydable, parquet clair, un sol marron et un plan de travail gris.
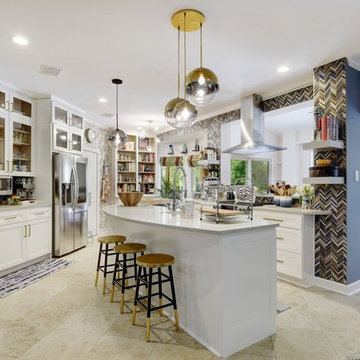
A long overdue renovation was needed for this kitchen. Belonging to a chef, it was cramped, inefficient and difficult to work in. Turnstyle came in and opened up walls, bringing in much more natural light, improving flow and removing previous space constraints. With floor to ceiling glass tile in a gorgeous palette and herringbone pattern, we emphasized the extra-large pass-through we created, with now full view to the pool and what we turned into the now dining room. Custom cabinetry and countertops, feel easy for kids to find their place and wallpaper adds whimsy surrounding a wonderful open pantry area – perfect for any chef to feel fully inspired. | Twist Tours Photography
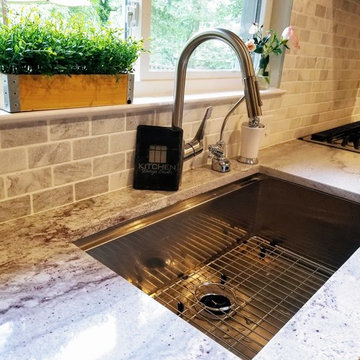
Aménagement d'une cuisine parallèle classique fermée et de taille moyenne avec un évier encastré, un placard avec porte à panneau encastré, des portes de placard blanches, une crédence grise, un électroménager en acier inoxydable, une péninsule, un sol marron, un plan de travail gris, un plan de travail en granite, une crédence en carrelage de pierre et un sol en bois brun.
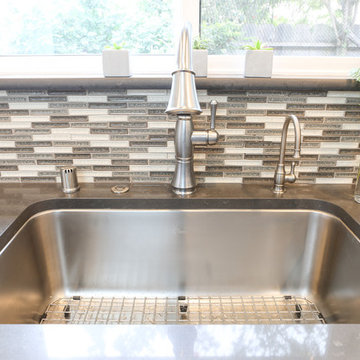
Réalisation d'une grande cuisine tradition en L avec un évier encastré, un placard à porte shaker, des portes de placard blanches, une crédence multicolore, une crédence en carreau de verre, un électroménager en acier inoxydable, un sol en bois brun, îlot, un sol marron et un plan de travail gris.
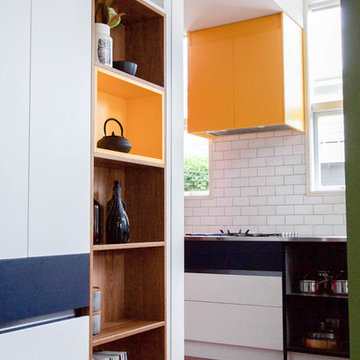
Because of the busy colours and different theme's going on in this kitchen we opted to have all drawers and cabinets handle free to simplify the lines of the kitchen
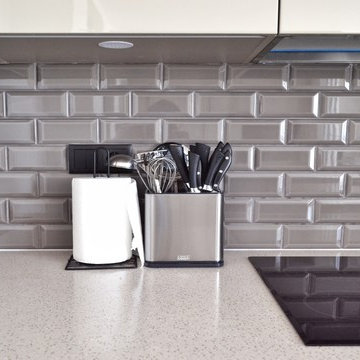
Квартира-студия 33 кв.м. Мебель полностью от нашей мебельной фабрики "Кузнецов".
Exemple d'une cuisine ouverte linéaire tendance avec un plan de travail gris.
Exemple d'une cuisine ouverte linéaire tendance avec un plan de travail gris.
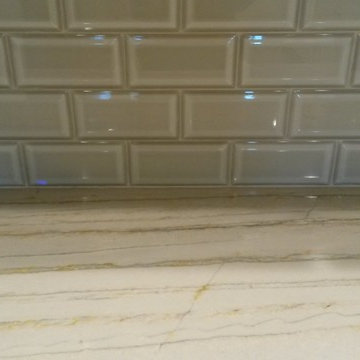
This image gives a detailed view of the quartz countertops, and glossy gray subway tile used for the backsplash.
Exemple d'une cuisine avec un plan de travail en quartz modifié, une crédence grise, une crédence en carrelage métro et un plan de travail gris.
Exemple d'une cuisine avec un plan de travail en quartz modifié, une crédence grise, une crédence en carrelage métro et un plan de travail gris.
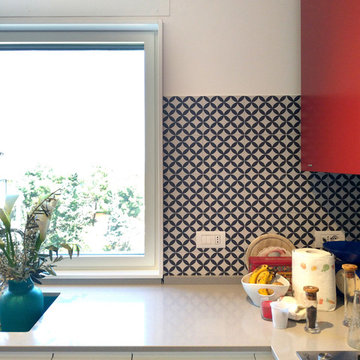
Idées déco pour une cuisine ouverte industrielle en L de taille moyenne avec un évier posé, un placard à porte plane, des portes de placard blanches, un plan de travail en quartz, une crédence grise, un électroménager en acier inoxydable, parquet foncé, aucun îlot et un plan de travail gris.
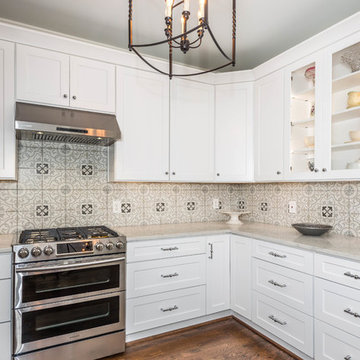
This gorgeously remodeled kitchen features dark wood flooring, new ceiling light fixtures, and stainless steel appliances, which gives this family home the functionality and light its always needed.
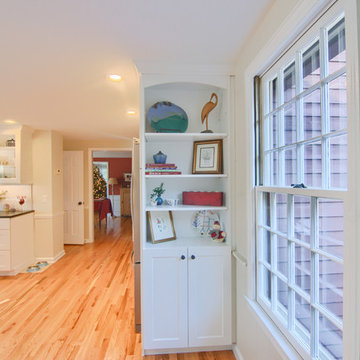
Meri Light Photography
Exemple d'une cuisine chic en L de taille moyenne avec un évier encastré, un placard à porte shaker, des portes de placard blanches, un plan de travail en surface solide, une crédence blanche, une crédence en céramique, un électroménager en acier inoxydable, parquet clair, îlot, un sol marron et un plan de travail gris.
Exemple d'une cuisine chic en L de taille moyenne avec un évier encastré, un placard à porte shaker, des portes de placard blanches, un plan de travail en surface solide, une crédence blanche, une crédence en céramique, un électroménager en acier inoxydable, parquet clair, îlot, un sol marron et un plan de travail gris.
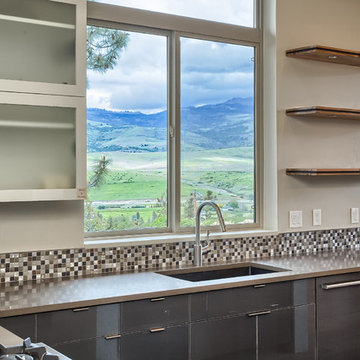
Idée de décoration pour une grande cuisine ouverte minimaliste en L avec un évier encastré, îlot, un plan de travail en quartz modifié, un placard à porte vitrée, des portes de placard blanches, une crédence multicolore, une crédence en dalle métallique, sol en béton ciré, un sol marron et un plan de travail gris.
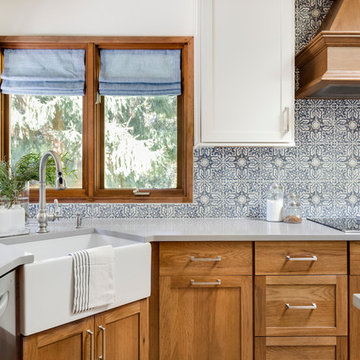
It’s always a blessing when your clients become friends - and that’s exactly what blossomed out of this two-phase remodel (along with three transformed spaces!). These clients were such a joy to work with and made what, at times, was a challenging job feel seamless. This project consisted of two phases, the first being a reconfiguration and update of their master bathroom, guest bathroom, and hallway closets, and the second a kitchen remodel.
In keeping with the style of the home, we decided to run with what we called “traditional with farmhouse charm” – warm wood tones, cement tile, traditional patterns, and you can’t forget the pops of color! The master bathroom airs on the masculine side with a mostly black, white, and wood color palette, while the powder room is very feminine with pastel colors.
When the bathroom projects were wrapped, it didn’t take long before we moved on to the kitchen. The kitchen already had a nice flow, so we didn’t need to move any plumbing or appliances. Instead, we just gave it the facelift it deserved! We wanted to continue the farmhouse charm and landed on a gorgeous terracotta and ceramic hand-painted tile for the backsplash, concrete look-alike quartz countertops, and two-toned cabinets while keeping the existing hardwood floors. We also removed some upper cabinets that blocked the view from the kitchen into the dining and living room area, resulting in a coveted open concept floor plan.
Our clients have always loved to entertain, but now with the remodel complete, they are hosting more than ever, enjoying every second they have in their home.
---
Project designed by interior design studio Kimberlee Marie Interiors. They serve the Seattle metro area including Seattle, Bellevue, Kirkland, Medina, Clyde Hill, and Hunts Point.
For more about Kimberlee Marie Interiors, see here: https://www.kimberleemarie.com/
To learn more about this project, see here
https://www.kimberleemarie.com/kirkland-remodel-1
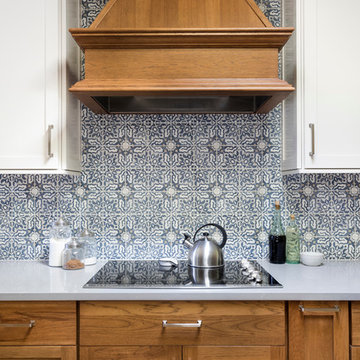
It’s always a blessing when your clients become friends - and that’s exactly what blossomed out of this two-phase remodel (along with three transformed spaces!). These clients were such a joy to work with and made what, at times, was a challenging job feel seamless. This project consisted of two phases, the first being a reconfiguration and update of their master bathroom, guest bathroom, and hallway closets, and the second a kitchen remodel.
In keeping with the style of the home, we decided to run with what we called “traditional with farmhouse charm” – warm wood tones, cement tile, traditional patterns, and you can’t forget the pops of color! The master bathroom airs on the masculine side with a mostly black, white, and wood color palette, while the powder room is very feminine with pastel colors.
When the bathroom projects were wrapped, it didn’t take long before we moved on to the kitchen. The kitchen already had a nice flow, so we didn’t need to move any plumbing or appliances. Instead, we just gave it the facelift it deserved! We wanted to continue the farmhouse charm and landed on a gorgeous terracotta and ceramic hand-painted tile for the backsplash, concrete look-alike quartz countertops, and two-toned cabinets while keeping the existing hardwood floors. We also removed some upper cabinets that blocked the view from the kitchen into the dining and living room area, resulting in a coveted open concept floor plan.
Our clients have always loved to entertain, but now with the remodel complete, they are hosting more than ever, enjoying every second they have in their home.
---
Project designed by interior design studio Kimberlee Marie Interiors. They serve the Seattle metro area including Seattle, Bellevue, Kirkland, Medina, Clyde Hill, and Hunts Point.
For more about Kimberlee Marie Interiors, see here: https://www.kimberleemarie.com/
To learn more about this project, see here
https://www.kimberleemarie.com/kirkland-remodel-1
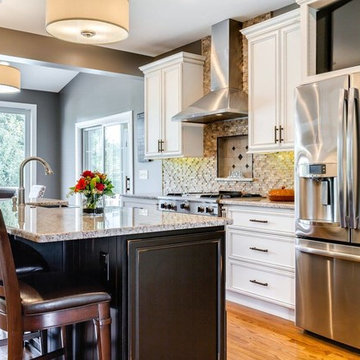
Exemple d'une grande cuisine américaine parallèle chic avec un placard avec porte à panneau encastré, des portes de placard blanches, un plan de travail en granite, une crédence beige, une crédence en carrelage de pierre, un électroménager en acier inoxydable, un sol en bois brun, îlot, un sol marron, un plan de travail gris et un évier de ferme.
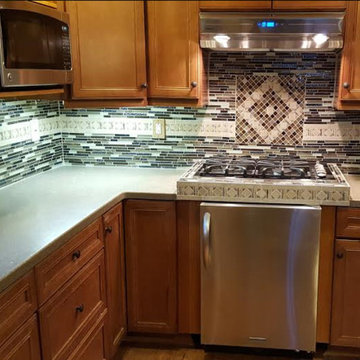
Idées déco pour une cuisine classique en L et bois brun fermée et de taille moyenne avec un évier encastré, un placard avec porte à panneau encastré, un plan de travail en stratifié, une crédence multicolore, une crédence en carreau briquette, un électroménager en acier inoxydable, un sol en bois brun, îlot, un sol marron et un plan de travail gris.
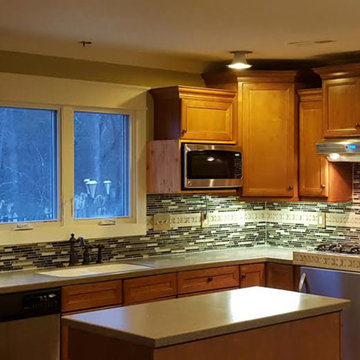
Réalisation d'une cuisine tradition en L et bois brun fermée et de taille moyenne avec un évier encastré, un placard avec porte à panneau encastré, un plan de travail en stratifié, une crédence multicolore, une crédence en carreau briquette, un électroménager en acier inoxydable, un sol en bois brun, îlot, un sol marron et un plan de travail gris.
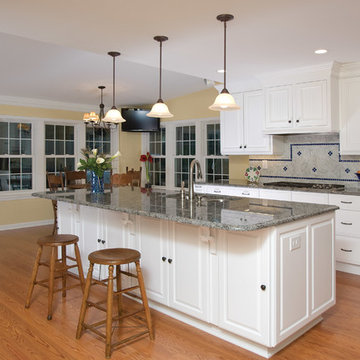
Harbour Towne Construction teamed with Designs by BSB to install a gourmet kitchen that included custom white painted cabinetry in an open floor plan to the dining and sunroom. The adjacent, seldom used sunroom, was incorporated into the space by removing an 18’ load bearing wall. We enlisted Chris DeBlois for the engineering of the steel beam. The beam had to hold up a second story that included the brick exterior.
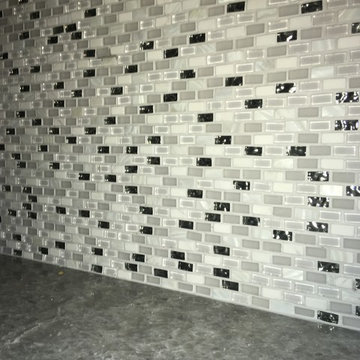
Freck Residence
Cette image montre une cuisine américaine avec un plan de travail en quartz, une crédence multicolore, une crédence en carreau de verre et un plan de travail gris.
Cette image montre une cuisine américaine avec un plan de travail en quartz, une crédence multicolore, une crédence en carreau de verre et un plan de travail gris.
Idées déco de cuisines avec un plan de travail gris
6