Idées déco de cuisines avec un plan de travail gris
Trier par :
Budget
Trier par:Populaires du jour
61 - 80 sur 120 photos
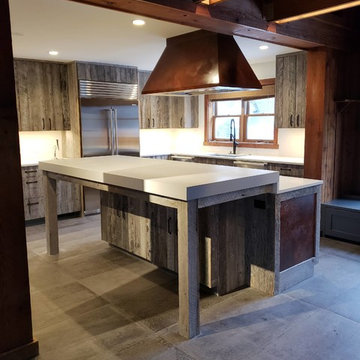
Exemple d'une grande cuisine nature en bois vieilli avec un plan de travail en béton, un électroménager en acier inoxydable et un plan de travail gris.
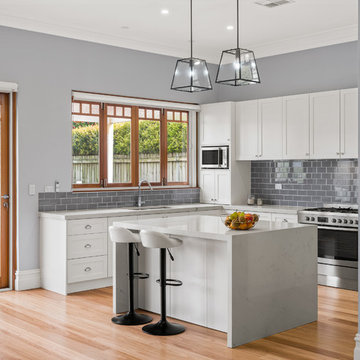
A gorgeous Hamptons style kitchen and laundry complete with shaker doors and bespoke handles to complete the look. The kitchen has plenty of storage and combined with added workspace via the island bench the new kitchen layout provides the perfect platform for entertaining friends and family and has become the new hub of the home. Photography: Urban Angles
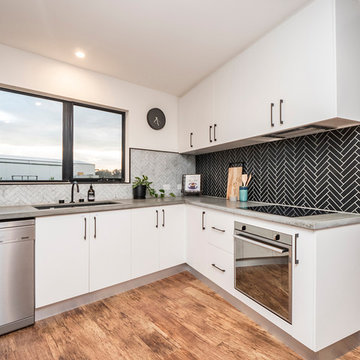
Idée de décoration pour une petite cuisine ouverte design en L avec un évier encastré, des portes de placard blanches, un plan de travail en béton, une crédence noire, une crédence en céramique, un électroménager en acier inoxydable, un sol en vinyl et un plan de travail gris.
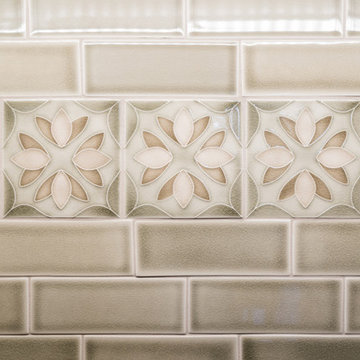
Aménagement d'une grande cuisine américaine parallèle et encastrable classique en bois clair avec un évier encastré, un placard avec porte à panneau encastré, un plan de travail en granite, une crédence verte, une crédence en céramique, parquet clair, îlot, un sol marron et un plan de travail gris.
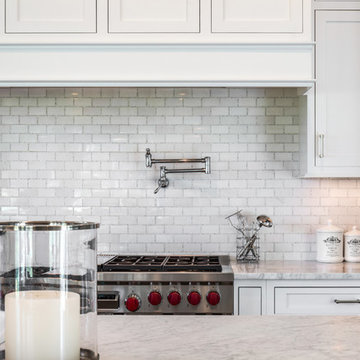
Réalisation d'une cuisine ouverte marine en U de taille moyenne avec un évier de ferme, un placard à porte shaker, des portes de placard blanches, plan de travail en marbre, une crédence blanche, une crédence en céramique, un électroménager en acier inoxydable, parquet foncé, îlot, un sol marron et un plan de travail gris.
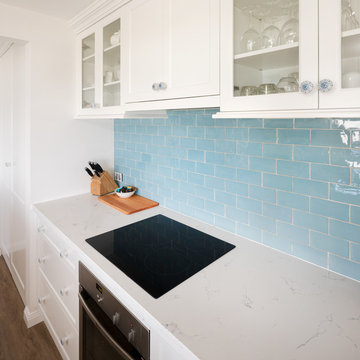
Lovely white and blue kitchen. Benches 40mm Q-Stone Bianca Carrar.
Bosch Induction cooktop P1L611B18E
Tiles and knobs sourced by owner.
Inspiration pour une cuisine marine avec un placard à porte shaker, des portes de placard blanches, un plan de travail en quartz modifié, une crédence bleue, une crédence en céramique, un électroménager en acier inoxydable et un plan de travail gris.
Inspiration pour une cuisine marine avec un placard à porte shaker, des portes de placard blanches, un plan de travail en quartz modifié, une crédence bleue, une crédence en céramique, un électroménager en acier inoxydable et un plan de travail gris.
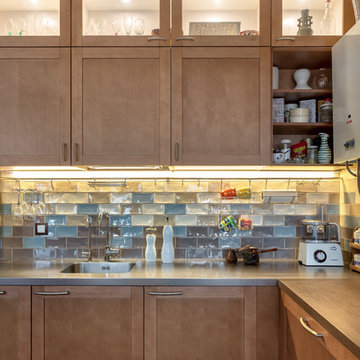
Aménagement d'une petite cuisine industrielle en L fermée avec un évier intégré, un placard avec porte à panneau encastré, des portes de placard marrons, un plan de travail en inox, une crédence blanche, une crédence en céramique, un électroménager noir, un sol en carrelage de céramique, aucun îlot, un sol multicolore et un plan de travail gris.
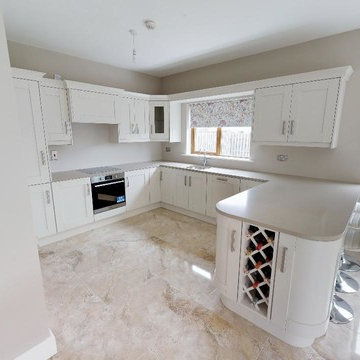
Insight Media
Réalisation d'une cuisine américaine design en U de taille moyenne avec un sol en marbre, aucun îlot et un plan de travail gris.
Réalisation d'une cuisine américaine design en U de taille moyenne avec un sol en marbre, aucun îlot et un plan de travail gris.
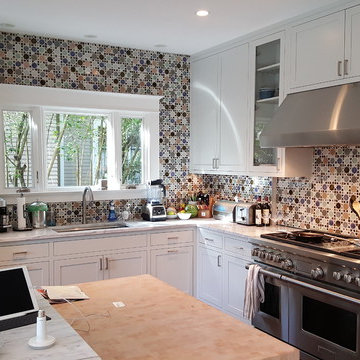
This fun, built for a family kitchen incorporates clean light grey Rutt custom cabinetry. A fun Ann Sacks tile makes a bold statement. A very long island features another sink, dishwasher and ice maker. Very important to our client was to have a walk in pantry. We used the same color with dovetail maple undermount pull outs. A cooks dream with all the storage they need. This open space includes a informal breakfast table as well.
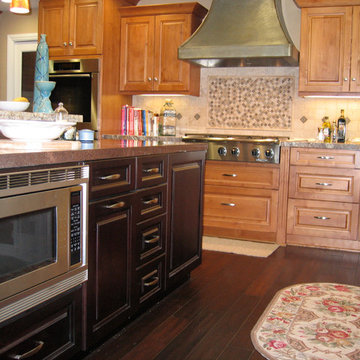
Exemple d'une cuisine ouverte chic en L et bois clair de taille moyenne avec un placard avec porte à panneau surélevé, un plan de travail en granite, une crédence beige, une crédence en céramique, un électroménager en acier inoxydable, parquet foncé, îlot, un sol marron et un plan de travail gris.
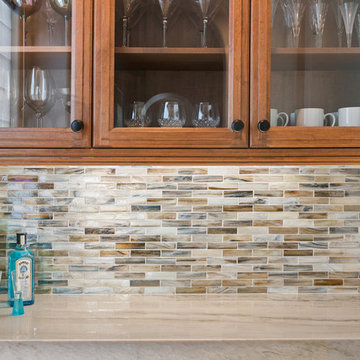
Jon Upson
Cette photo montre une grande cuisine chic en U et bois brun avec un évier encastré, un placard avec porte à panneau encastré, un plan de travail en quartz, une crédence multicolore, un électroménager en acier inoxydable, un sol en travertin, îlot, un sol marron et un plan de travail gris.
Cette photo montre une grande cuisine chic en U et bois brun avec un évier encastré, un placard avec porte à panneau encastré, un plan de travail en quartz, une crédence multicolore, un électroménager en acier inoxydable, un sol en travertin, îlot, un sol marron et un plan de travail gris.
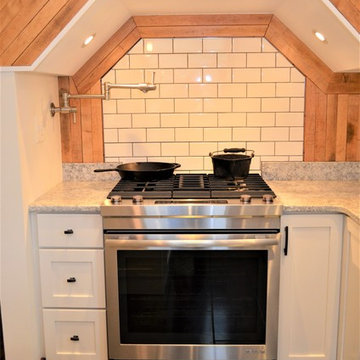
Haas Signature Collection
Wood Species: Maple
Cabinet Finish: Bistro
Door Style: Shakertown, Shaker Edge
Countertop: Quartz, Everest
Exemple d'une cuisine nature en U fermée et de taille moyenne avec un placard à porte shaker, des portes de placard blanches, un plan de travail en quartz, une crédence blanche, une crédence en carrelage métro, îlot, un plan de travail gris, un évier de ferme et un électroménager en acier inoxydable.
Exemple d'une cuisine nature en U fermée et de taille moyenne avec un placard à porte shaker, des portes de placard blanches, un plan de travail en quartz, une crédence blanche, une crédence en carrelage métro, îlot, un plan de travail gris, un évier de ferme et un électroménager en acier inoxydable.
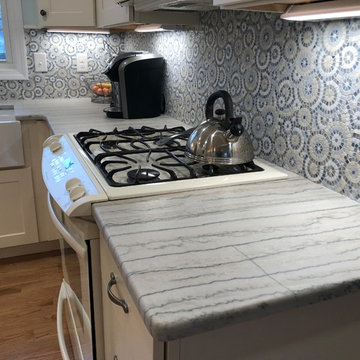
This was a long planned kitchen remodel in which a wall was taken down to open up the room. A pantry was added as well. Of course, the lighting is all LED along with a new Bosch dishwasher, LG fridge, and Bocchi farmhouse sink.
For a full list see below:
Cabinetry
Woodland Cabinetry
https://woodlandcabinetry.com
Door Style- Easton Full Overlay (Maple)
Color- Ivory
Countertop
Quartzite White Macaubas 3cm Leather
Backsplash
Artistic Tile Celestial Starry Blue
https://www.artistictile.com/celestial-starry-blue-smxcelp2
Grout: Laticrete PERMACOLOR (color: Silver Shadow #88)
Sink
BOCCHI Contempo Farmhouse Apron Front Step Rim Fireclay 30 in. Single Bowl Kitchen Sink with Protective Bottom Grid and Strainer (White)
https://amzn.to/2TGJ0ii
Refrigerator
LG 22.7-cu ft 4-Door Counter-Depth French Door Refrigerator w/Ice Maker (Stainless Steel) model LMXC23746D
Dishwasher
Bosch Ascenta 24” White Bar Handle Tall Tub Dishwasher (with Stainless Steel Tub) model # SHX3AR72UC
Flooring
Lumber Liquidators Bellawood ¾” x 3 ¼” Select Red Oak
Window Covering
Levolor Accordia Cellular Heathered light filtering single cell cordless (color: Sea Glass)
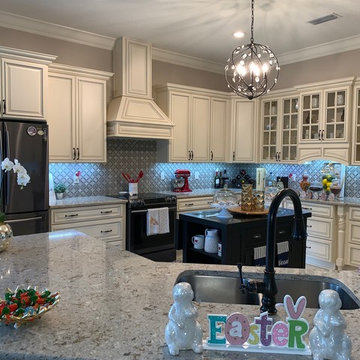
Exemple d'une grande cuisine chic en L avec îlot, un évier 2 bacs, un placard avec porte à panneau surélevé, des portes de placard beiges, un plan de travail en granite, une crédence en mosaïque, un électroménager noir et un plan de travail gris.
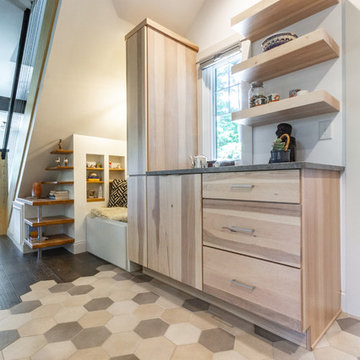
A tea bar next to the niche is dedicated to morning activities.
Réalisation d'une grande cuisine ouverte tradition en U avec un évier posé, un placard à porte plane, des portes de placard blanches, un plan de travail en quartz modifié, une crédence multicolore, une crédence en carreau de ciment, un électroménager en acier inoxydable, un sol en carrelage de céramique, îlot, un sol multicolore et un plan de travail gris.
Réalisation d'une grande cuisine ouverte tradition en U avec un évier posé, un placard à porte plane, des portes de placard blanches, un plan de travail en quartz modifié, une crédence multicolore, une crédence en carreau de ciment, un électroménager en acier inoxydable, un sol en carrelage de céramique, îlot, un sol multicolore et un plan de travail gris.
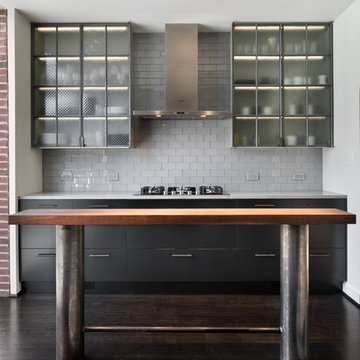
©Morgan HowarthPhotography
Inspiration pour une cuisine américaine minimaliste en bois foncé de taille moyenne avec un placard à porte vitrée, un plan de travail en quartz, une crédence grise, une crédence en carreau de verre, un électroménager en acier inoxydable, parquet foncé, îlot, un sol marron et un plan de travail gris.
Inspiration pour une cuisine américaine minimaliste en bois foncé de taille moyenne avec un placard à porte vitrée, un plan de travail en quartz, une crédence grise, une crédence en carreau de verre, un électroménager en acier inoxydable, parquet foncé, îlot, un sol marron et un plan de travail gris.
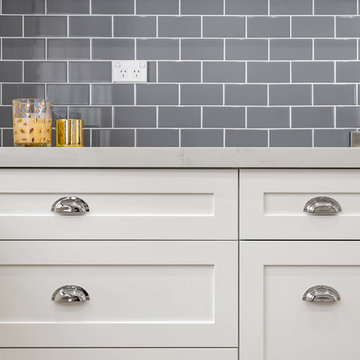
A gorgeous Hamptons style kitchen and laundry complete with shaker doors and bespoke handles to complete the look. The kitchen has plenty of storage and combined with added workspace via the island bench the new kitchen layout provides the perfect platform for entertaining friends and family and has become the new hub of the home. Photography: Urban Angles
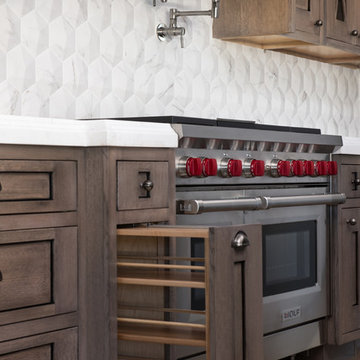
We built a dream home on this 1.4 acre lot in beautiful Paradise Valley. The property boasts breathtaking Mummy Mountain views from the back and Scottsdale Mountain views from the front. There are so few properties that enjoy the spectacular views this home has to offer.
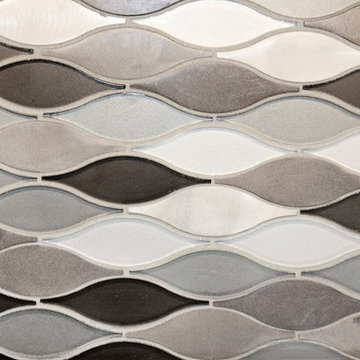
Kitchen Remodel in the Heritage Harbor community in Annapolis, MD. We removed the wall between kitchen and family room to open up the once galley kitchen.
Custom Cabinets provided by Cord's Custom Cabinetry and tile back splash from In-Home Stone and Tile. Luxury Vinyl Planking Flooring installed by Gideon Flooring. We moved the laundry room from the kitchen across the house to a linen closet to free up more space for cabinetry.
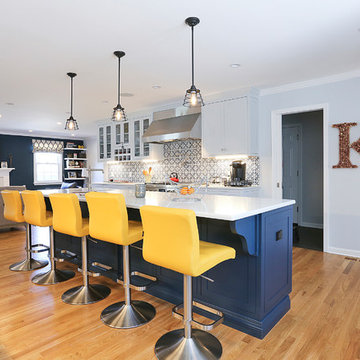
Inspiration pour une grande cuisine ouverte parallèle et encastrable vintage avec un évier posé, un placard à porte affleurante, des portes de placard grises, un plan de travail en quartz modifié, une crédence bleue, une crédence en carreau de porcelaine, parquet clair, îlot et un plan de travail gris.
Idées déco de cuisines avec un plan de travail gris
4