Idées déco de cuisines avec un plan de travail en surface solide et un plan de travail jaune
Trier par :
Budget
Trier par:Populaires du jour
1 - 20 sur 127 photos
1 sur 3

Idée de décoration pour une petite cuisine ouverte parallèle design avec un évier posé, un placard à porte affleurante, des portes de placard grises, un plan de travail en surface solide, une crédence rouge, une crédence en céramique, un électroménager en acier inoxydable, sol en béton ciré, îlot et un plan de travail jaune.

Inspiration pour une petite cuisine ouverte design en U avec un évier intégré, un placard à porte plane, des portes de placard beiges, un plan de travail en surface solide, une crédence blanche, un électroménager noir, parquet clair, aucun îlot et un plan de travail jaune.

matt lacquer doors knurled brass handles, oak mfc interiors, oak veneer drawer boxes and oak veneer box shelves with curved ends and led strip lights
base & tall cabinets - serpentine 233 by little greene paint co
wall cabinets - wood ash 229 by little greene paint co
worktops –
20mm bianco carrara by unistone
80mm end grain circular oak breakfast bar
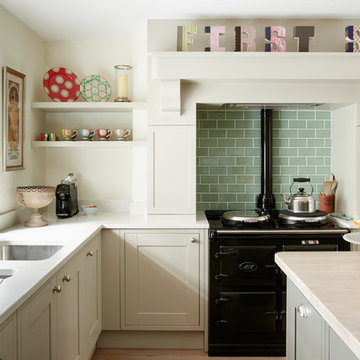
Mark Williams Photographer
Aménagement d'une cuisine ouverte en U de taille moyenne avec un évier posé, un placard à porte shaker, des portes de placard beiges, un plan de travail en surface solide, un électroménager noir, parquet clair, îlot, un sol gris et un plan de travail jaune.
Aménagement d'une cuisine ouverte en U de taille moyenne avec un évier posé, un placard à porte shaker, des portes de placard beiges, un plan de travail en surface solide, un électroménager noir, parquet clair, îlot, un sol gris et un plan de travail jaune.
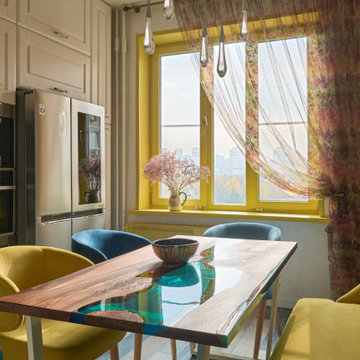
Cette image montre une cuisine américaine design en L de taille moyenne avec un évier encastré, un placard avec porte à panneau surélevé, des portes de placard blanches, un plan de travail en surface solide, une crédence multicolore, une crédence en céramique, un électroménager en acier inoxydable, un sol en carrelage de céramique, aucun îlot, un sol multicolore et un plan de travail jaune.
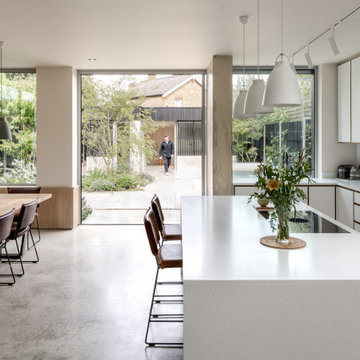
Kitchen, dining extension, new build garden building and landscaped courtyard garden in Thames Ditton.
Exemple d'une cuisine américaine grise et blanche moderne en L avec un placard à porte plane, des portes de placard blanches, un plan de travail en surface solide, une crédence blanche, sol en béton ciré, îlot, un sol gris et un plan de travail jaune.
Exemple d'une cuisine américaine grise et blanche moderne en L avec un placard à porte plane, des portes de placard blanches, un plan de travail en surface solide, une crédence blanche, sol en béton ciré, îlot, un sol gris et un plan de travail jaune.
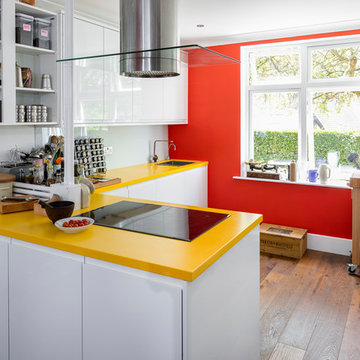
White kitchen with a yellow worktop.
Photo by Chris Snook
Réalisation d'une cuisine encastrable bohème en L de taille moyenne avec un évier posé, un placard à porte plane, des portes de placard blanches, un plan de travail en surface solide, une crédence blanche, une crédence en feuille de verre, parquet foncé, un sol marron, un plan de travail jaune et une péninsule.
Réalisation d'une cuisine encastrable bohème en L de taille moyenne avec un évier posé, un placard à porte plane, des portes de placard blanches, un plan de travail en surface solide, une crédence blanche, une crédence en feuille de verre, parquet foncé, un sol marron, un plan de travail jaune et une péninsule.
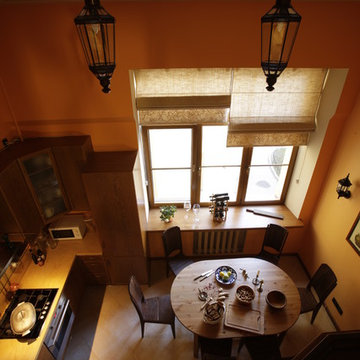
фото-Юрий Молодковец, авторы - Астахова Елена, Котловая Ольга
Idées déco pour une cuisine américaine montagne en U avec un évier encastré, un placard à porte plane, des portes de placard marrons, un plan de travail en surface solide, une crédence jaune, un électroménager en acier inoxydable, un sol en carrelage de porcelaine, un sol beige et un plan de travail jaune.
Idées déco pour une cuisine américaine montagne en U avec un évier encastré, un placard à porte plane, des portes de placard marrons, un plan de travail en surface solide, une crédence jaune, un électroménager en acier inoxydable, un sol en carrelage de porcelaine, un sol beige et un plan de travail jaune.
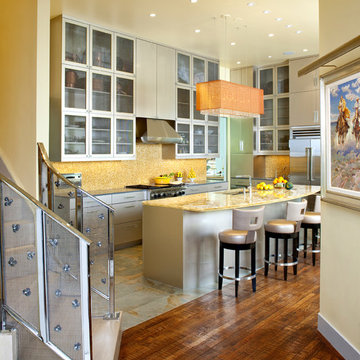
AWARD WINNING KITCHEN.Elegance and simplicity of design, and extraordinary finishes. Metallic auto paint on cabinets for a beautiful sheen, resin counter with selenite chunk inclusions, mirror polish stainless stairwell repeating stainless wire panels in cabinets, and tiny hand wrought stainless rosettes with quartz centers for embellishment. Soft golden walls with apricot sheer and chrystal chandelier. Photographer:Dan Piassick

Open kitchen area with a big island/breakfast bar.
Skye lights lead light into the kitchen.
Cette photo montre une cuisine américaine parallèle et blanche et bois tendance de taille moyenne avec un placard à porte plane, des portes de placard blanches, une crédence grise, une crédence en céramique, un électroménager en acier inoxydable, un sol en bois brun, un sol marron, un évier encastré, îlot, un plan de travail en surface solide et un plan de travail jaune.
Cette photo montre une cuisine américaine parallèle et blanche et bois tendance de taille moyenne avec un placard à porte plane, des portes de placard blanches, une crédence grise, une crédence en céramique, un électroménager en acier inoxydable, un sol en bois brun, un sol marron, un évier encastré, îlot, un plan de travail en surface solide et un plan de travail jaune.

This 3 storey mid-terrace townhouse on the Harringay Ladder was in desperate need for some modernisation and general recuperation, having not been altered for several decades.
We were appointed to reconfigure and completely overhaul the outrigger over two floors which included new kitchen/dining and replacement conservatory to the ground with bathroom, bedroom & en-suite to the floor above.
Like all our projects we considered a variety of layouts and paid close attention to the form of the new extension to replace the uPVC conservatory to the rear garden. Conceived as a garden room, this space needed to be flexible forming an extension to the kitchen, containing utilities, storage and a nursery for plants but a space that could be closed off with when required, which led to discrete glazed pocket sliding doors to retain natural light.
We made the most of the north-facing orientation by adopting a butterfly roof form, typical to the London terrace, and introduced high-level clerestory windows, reaching up like wings to bring in morning and evening sunlight. An entirely bespoke glazed roof, double glazed panels supported by exposed Douglas fir rafters, provides an abundance of light at the end of the spacial sequence, a threshold space between the kitchen and the garden.
The orientation also meant it was essential to enhance the thermal performance of the un-insulated and damp masonry structure so we introduced insulation to the roof, floor and walls, installed passive ventilation which increased the efficiency of the external envelope.
A predominantly timber-based material palette of ash veneered plywood, for the garden room walls and new cabinets throughout, douglas fir doors and windows and structure, and an oak engineered floor all contribute towards creating a warm and characterful space.
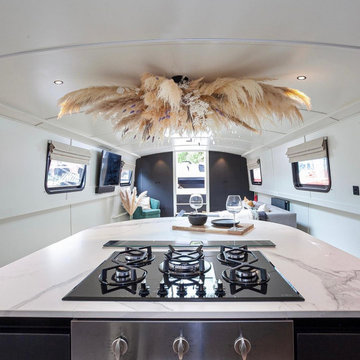
Here at The Surface Collection, we love to see design ventures come to life...
Here we see Atlas Plan's Calacatta Extra as a worktop surface, backsplash and island for The Vatten Hus luxury canal boat.
The grey veining in the Calacatta surface is beautifully complimented by the contemporary design, colours and textures of this inspirational kitchen.
To view the Atlas Plan Marble range, just visit our website - hope to see you soon!
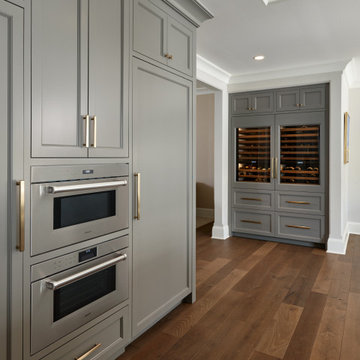
Idée de décoration pour une cuisine champêtre en bois vieilli avec un placard avec porte à panneau encastré, un plan de travail en surface solide, une crédence blanche, un sol en bois brun et un plan de travail jaune.
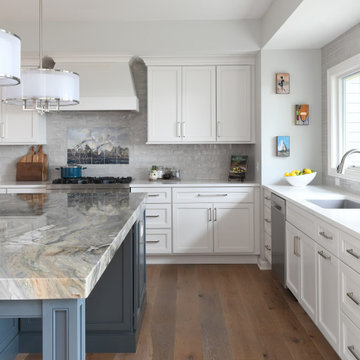
Exemple d'une grande cuisine bord de mer avec un évier encastré, des portes de placard blanches, un plan de travail en surface solide, une crédence grise, une crédence en carreau de porcelaine, un électroménager en acier inoxydable, îlot, un sol marron et un plan de travail jaune.
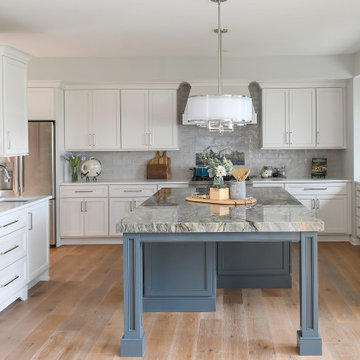
Cette image montre une grande cuisine marine avec un évier encastré, des portes de placard blanches, un plan de travail en surface solide, une crédence grise, une crédence en carreau de porcelaine, un électroménager en acier inoxydable, îlot, un sol marron et un plan de travail jaune.
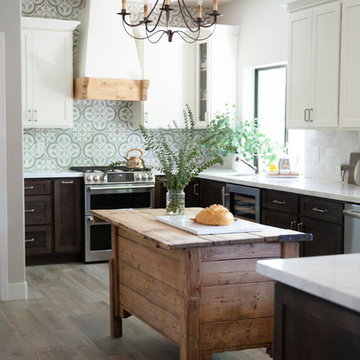
Fawn DeViney
Idée de décoration pour une cuisine champêtre avec un évier de ferme, un placard à porte shaker, un plan de travail en surface solide, une crédence multicolore, une crédence en carreau de ciment, un électroménager en acier inoxydable, un sol en carrelage de céramique, îlot et un plan de travail jaune.
Idée de décoration pour une cuisine champêtre avec un évier de ferme, un placard à porte shaker, un plan de travail en surface solide, une crédence multicolore, une crédence en carreau de ciment, un électroménager en acier inoxydable, un sol en carrelage de céramique, îlot et un plan de travail jaune.
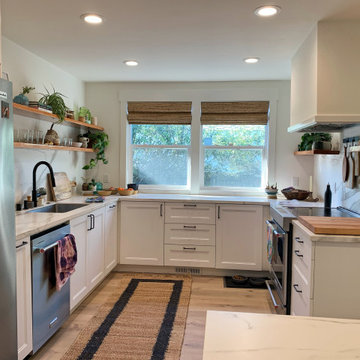
This project was a head-to-toe home renovation of a beautiful Pacifica single-family beach house. Our client bought this home 8+ years ago and had added on a master bathroom that features beautiful handcrafted Fire+Clay turquoise tiles. Little had been done, outside of painting the rooms, before we came along.
Every room in this home was hidden away, but by knocking down a few walls the kitchen, living room and dining space became one large open area with small dividing features. With a great deal of collaboration from the General Contractor, we added a skylight in the dining room, pulled up the windows in the kitchen to allow for the new cabinets to fit at a comfortable height, moved the sliding doors that were never used from the master bedroom to the dining room and replaced that opening with new large windows to flush the space with natural light. We updated the guest bathroom by repainting the walls, adding new fixtures and elements that spoke to the new language of the home.
Che Interiors, with the collaboration of our client, hand selected all the furnishings, window treatments, and decor throughout. We picked up on those blue and green hues of the master bathroom tiles and incorporated them throughout the rest of the home in custom furniture + home goods, area rugs, and more. By removing a useless closet in the dining room and adding a beautiful arch opening we created a perfect spot for the Turquoise custom buffet cabinet and carried the arch into the master bedroom to create a space for a home office that features a custom desk. Lastly, we put the cherry on top with The Shade Store’s woven beach style window treatments throughout the home.
What once was a disarray of colors and closed off spaces is now a lovely California-Chic beach home.
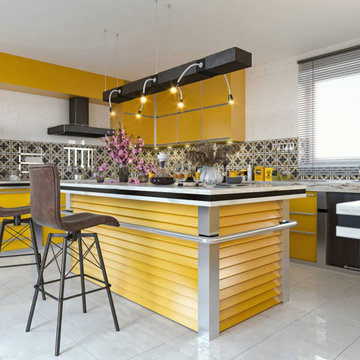
Extensive or compact, no details will be neglected
Aménagement d'une cuisine moderne en L fermée avec un évier posé, un placard sans porte, des portes de placard jaunes, un plan de travail en surface solide, une crédence multicolore, une crédence en marbre, un électroménager en acier inoxydable, un sol en marbre, îlot, un sol blanc et un plan de travail jaune.
Aménagement d'une cuisine moderne en L fermée avec un évier posé, un placard sans porte, des portes de placard jaunes, un plan de travail en surface solide, une crédence multicolore, une crédence en marbre, un électroménager en acier inoxydable, un sol en marbre, îlot, un sol blanc et un plan de travail jaune.
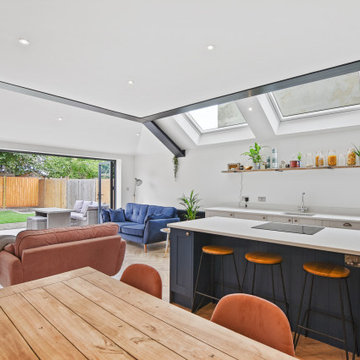
Idées déco pour une cuisine ouverte parallèle contemporaine de taille moyenne avec un évier de ferme, un placard à porte shaker, des portes de placard bleues, un plan de travail en surface solide, un électroménager en acier inoxydable, un sol en bois brun, îlot et un plan de travail jaune.
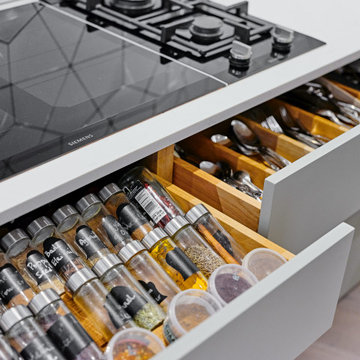
matt lacquer doors knurled brass handles, oak mfc interiors, oak veneer drawer boxes and oak veneer box shelves with curved ends and led strip lights
base & tall cabinets - serpentine 233 by little greene paint co
wall cabinets - wood ash 229 by little greene paint co
worktops –
20mm bianco carrara by unistone
80mm end grain circular oak breakfast bar
Idées déco de cuisines avec un plan de travail en surface solide et un plan de travail jaune
1