Idées déco de cuisines avec parquet foncé et un plan de travail jaune
Trier par :
Budget
Trier par:Populaires du jour
1 - 20 sur 227 photos
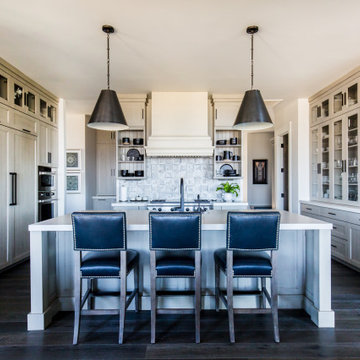
Bright and airy kitchen with ample storage. Featuring built in refrigerator, large island pendant lighting, and island seating.
Exemple d'une grande cuisine américaine chic en U avec un placard à porte shaker, des portes de placard beiges, une crédence blanche, un électroménager en acier inoxydable, parquet foncé, îlot, un sol marron et un plan de travail jaune.
Exemple d'une grande cuisine américaine chic en U avec un placard à porte shaker, des portes de placard beiges, une crédence blanche, un électroménager en acier inoxydable, parquet foncé, îlot, un sol marron et un plan de travail jaune.
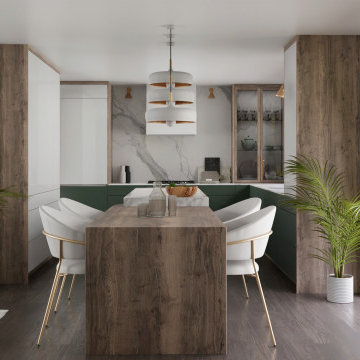
This west coast home renovation turned a dull, drab and dated home into a calming, warm and inviting sanctuary.
Aménagement d'une cuisine américaine encastrable contemporaine en U de taille moyenne avec un évier encastré, un placard à porte plane, des portes de placard blanches, un plan de travail en quartz modifié, une crédence blanche, une crédence en quartz modifié, parquet foncé, îlot, un sol marron et un plan de travail jaune.
Aménagement d'une cuisine américaine encastrable contemporaine en U de taille moyenne avec un évier encastré, un placard à porte plane, des portes de placard blanches, un plan de travail en quartz modifié, une crédence blanche, une crédence en quartz modifié, parquet foncé, îlot, un sol marron et un plan de travail jaune.

Design Consultant Jeff Doubét is the author of Creating Spanish Style Homes: Before & After – Techniques – Designs – Insights. The 240 page “Design Consultation in a Book” is now available. Please visit SantaBarbaraHomeDesigner.com for more info.
Jeff Doubét specializes in Santa Barbara style home and landscape designs. To learn more info about the variety of custom design services I offer, please visit SantaBarbaraHomeDesigner.com
Jeff Doubét is the Founder of Santa Barbara Home Design - a design studio based in Santa Barbara, California USA.
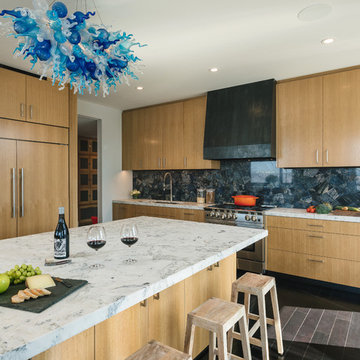
Photo by KuDa Photography
Inspiration pour une cuisine encastrable design en L et bois clair avec un évier 1 bac, plan de travail en marbre, parquet foncé, îlot, une crédence grise, un sol gris et un plan de travail jaune.
Inspiration pour une cuisine encastrable design en L et bois clair avec un évier 1 bac, plan de travail en marbre, parquet foncé, îlot, une crédence grise, un sol gris et un plan de travail jaune.
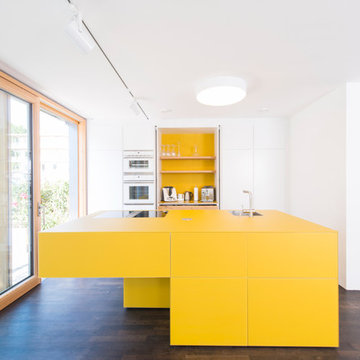
Mattierte gelbe Glasfronten, passende Glas-Arbeitsplatte, Hochschränke mit praktischer Pocket-Türe und Arbeitsnische
Exemple d'une cuisine ouverte parallèle tendance de taille moyenne avec un placard à porte plane, des portes de placard jaunes, une crédence blanche, îlot, un électroménager en acier inoxydable, parquet foncé, un évier 1 bac et un plan de travail jaune.
Exemple d'une cuisine ouverte parallèle tendance de taille moyenne avec un placard à porte plane, des portes de placard jaunes, une crédence blanche, îlot, un électroménager en acier inoxydable, parquet foncé, un évier 1 bac et un plan de travail jaune.

The wood flooring wraps up the walls and ceiling in the kitchen creating a "wood womb": A complimentary contrast to the the pink and sea-foam painted custom cabinets, brass hardware, brass backsplash and brass island. Windows were intentionally placed on both ends of the kitchen to create a cozy space.
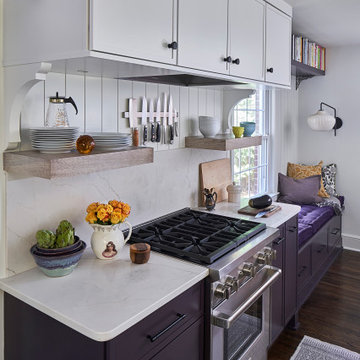
© Lassiter Photography
ReVisionCharlotte.com
Exemple d'une petite cuisine américaine éclectique avec un évier de ferme, un placard avec porte à panneau encastré, des portes de placard violettes, un plan de travail en quartz modifié, une crédence blanche, une crédence en quartz modifié, un électroménager en acier inoxydable, parquet foncé, îlot, un sol marron et un plan de travail jaune.
Exemple d'une petite cuisine américaine éclectique avec un évier de ferme, un placard avec porte à panneau encastré, des portes de placard violettes, un plan de travail en quartz modifié, une crédence blanche, une crédence en quartz modifié, un électroménager en acier inoxydable, parquet foncé, îlot, un sol marron et un plan de travail jaune.

Aménagement d'une petite cuisine ouverte classique en L avec un évier 2 bacs, un placard avec porte à panneau encastré, des portes de placard beiges, plan de travail en marbre, une crédence rose, une crédence en céramique, un électroménager en acier inoxydable, parquet foncé, îlot, un sol marron et un plan de travail jaune.
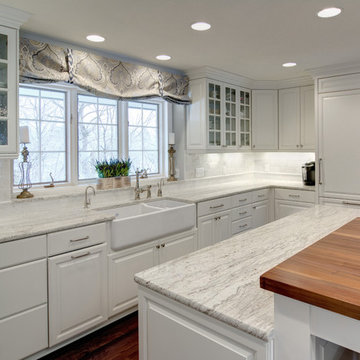
Elegant White traditional kitchen with two level island
Photo Credits - Ehlen Photography, Mark Ehlen
Idée de décoration pour une grande cuisine américaine encastrable tradition en U avec un évier de ferme, un placard avec porte à panneau surélevé, des portes de placard blanches, un plan de travail en granite, une crédence blanche, une crédence en marbre, parquet foncé, 2 îlots, un sol marron et un plan de travail jaune.
Idée de décoration pour une grande cuisine américaine encastrable tradition en U avec un évier de ferme, un placard avec porte à panneau surélevé, des portes de placard blanches, un plan de travail en granite, une crédence blanche, une crédence en marbre, parquet foncé, 2 îlots, un sol marron et un plan de travail jaune.
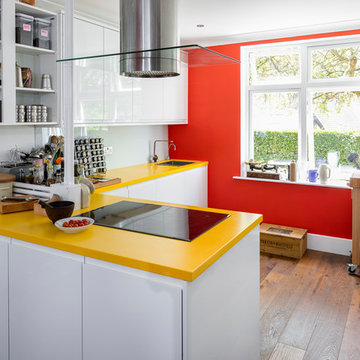
White kitchen with a yellow worktop.
Photo by Chris Snook
Réalisation d'une cuisine encastrable bohème en L de taille moyenne avec un évier posé, un placard à porte plane, des portes de placard blanches, un plan de travail en surface solide, une crédence blanche, une crédence en feuille de verre, parquet foncé, un sol marron, un plan de travail jaune et une péninsule.
Réalisation d'une cuisine encastrable bohème en L de taille moyenne avec un évier posé, un placard à porte plane, des portes de placard blanches, un plan de travail en surface solide, une crédence blanche, une crédence en feuille de verre, parquet foncé, un sol marron, un plan de travail jaune et une péninsule.

Réalisation d'une petite cuisine américaine parallèle design avec un évier encastré, un placard à porte shaker, des portes de placard blanches, un plan de travail en quartz modifié, une crédence blanche, une crédence en quartz modifié, un électroménager en acier inoxydable, parquet foncé, îlot, un sol beige, un plan de travail jaune et un plafond à caissons.
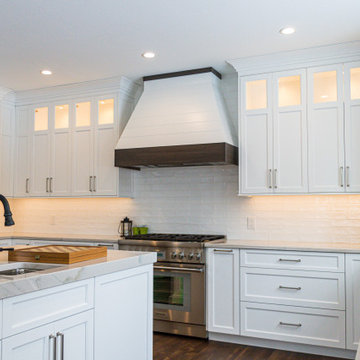
Exemple d'une grande cuisine américaine nature en U avec un évier de ferme, un placard à porte shaker, des portes de placard blanches, un plan de travail en granite, une crédence blanche, une crédence en céramique, un électroménager en acier inoxydable, parquet foncé, îlot, un sol marron et un plan de travail jaune.
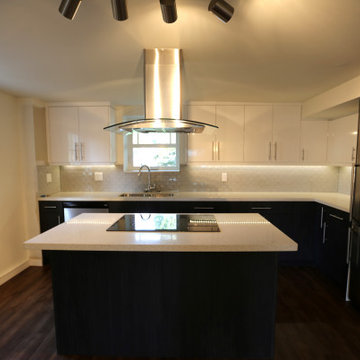
Idées déco pour une cuisine américaine classique en L de taille moyenne avec un évier encastré, un placard à porte plane, des portes de placard blanches, un plan de travail en quartz modifié, une crédence blanche, une crédence en carrelage métro, un électroménager en acier inoxydable, parquet foncé, îlot, un sol marron et un plan de travail jaune.
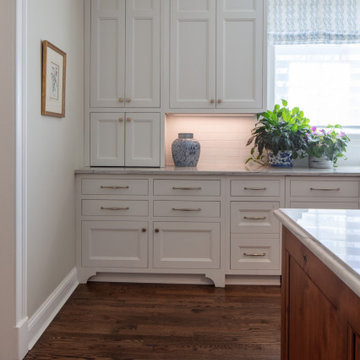
Sectioned doors on the upper cabinets and a small appliance garage.
Cette image montre une cuisine rustique avec un évier de ferme, un placard à porte plane, des portes de placard blanches, une crédence grise, une crédence en céramique, un électroménager en acier inoxydable, parquet foncé, îlot, un sol marron et un plan de travail jaune.
Cette image montre une cuisine rustique avec un évier de ferme, un placard à porte plane, des portes de placard blanches, une crédence grise, une crédence en céramique, un électroménager en acier inoxydable, parquet foncé, îlot, un sol marron et un plan de travail jaune.
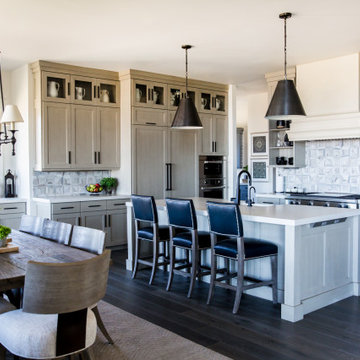
Bright and airy kitchen with ample storage. Featuring built in refrigerator, large island pendant lighting, and island seating.
Idées déco pour une grande cuisine américaine linéaire montagne avec un placard à porte shaker, des portes de placard beiges, une crédence blanche, un électroménager en acier inoxydable, parquet foncé, îlot, un sol marron et un plan de travail jaune.
Idées déco pour une grande cuisine américaine linéaire montagne avec un placard à porte shaker, des portes de placard beiges, une crédence blanche, un électroménager en acier inoxydable, parquet foncé, îlot, un sol marron et un plan de travail jaune.
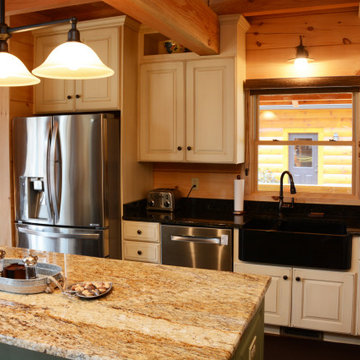
This kitchen features Yellow River granite countertops on the island and Verde Butterfly granite countertops on the perimeter.
Aménagement d'une cuisine ouverte montagne en L de taille moyenne avec un évier de ferme, un placard avec porte à panneau surélevé, des portes de placard beiges, un plan de travail en granite, un électroménager en acier inoxydable, parquet foncé, îlot, un sol marron, un plan de travail jaune et poutres apparentes.
Aménagement d'une cuisine ouverte montagne en L de taille moyenne avec un évier de ferme, un placard avec porte à panneau surélevé, des portes de placard beiges, un plan de travail en granite, un électroménager en acier inoxydable, parquet foncé, îlot, un sol marron, un plan de travail jaune et poutres apparentes.
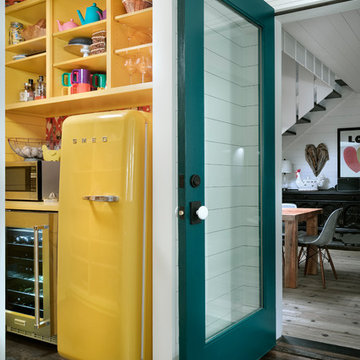
Idées déco pour une cuisine campagne fermée avec un évier posé, des portes de placard jaunes, un plan de travail en quartz modifié, une crédence blanche, parquet foncé, un sol marron et un plan de travail jaune.
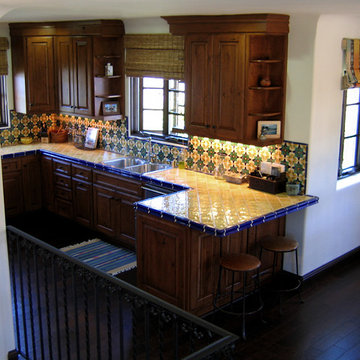
Design Consultant Jeff Doubét is the author of Creating Spanish Style Homes: Before & After – Techniques – Designs – Insights. The 240 page “Design Consultation in a Book” is now available. Please visit SantaBarbaraHomeDesigner.com for more info.
Jeff Doubét specializes in Santa Barbara style home and landscape designs. To learn more info about the variety of custom design services I offer, please visit SantaBarbaraHomeDesigner.com
Jeff Doubét is the Founder of Santa Barbara Home Design - a design studio based in Santa Barbara, California USA.
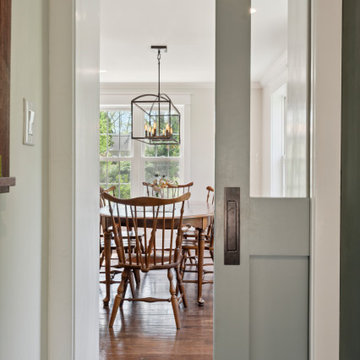
These clients reached out to Hillcrest Construction when their family began out-growing their Phoenixville-area home. Through a comprehensive design phase, opportunities to add square footage were identified along with a reorganization of the typical traffic flow throughout the house.
All household traffic into the hastily-designed, existing family room bump-out addition was funneled through a 3’ berth within the kitchen making meal prep and other kitchen activities somewhat similar to a shift at a PA turnpike toll booth. In the existing bump-out addition, the family room was relatively tight and the dining room barely fit the 6-person dining table. Access to the backyard was somewhat obstructed by the necessary furniture and the kitchen alone didn’t satisfy storage needs beyond a quick trip to the grocery store. The home’s existing front door was the only front entrance, and without a foyer or mudroom, the front formal room often doubled as a drop-zone for groceries, bookbags, and other on-the-go items.
Hillcrest Construction designed a remedy to both address the function and flow issues along with adding square footage via a 150 sq ft addition to the family room and converting the garage into a mudroom entry and walk-through pantry.
-
The project’s addition was not especially large but was able to facilitate a new pathway to the home’s rear family room. The existing brick wall at the bottom of the second-floor staircase was opened up and created a new, natural flow from the second-floor bedrooms to the front formal room, and into the rear family hang-out space- all without having to cut through the often busy kitchen. The dining room area was relocated to remove it from the pathway to the door to the backyard. Additionally, free and clear access to the rear yard was established for both two-legged and four-legged friends.
The existing chunky slider door was removed and in its place was fabricated and installed a custom centerpiece that included a new gas fireplace insert with custom brick surround, two side towers for display items and choice vinyl, and two base cabinets with metal-grated doors to house a subwoofer, wifi equipment, and other stow-away items. The black walnut countertops and mantle pop from the white cabinetry, and the wall-mounted TV with soundbar complete the central A/V hub. The custom cabs and tops were designed and built at Hillcrest’s custom shop.
The farmhouse appeal was completed with distressed engineered hardwood floors and craftsman-style window and door trim throughout.
-
Another major component of the project was the conversion of the garage into a pantry+mudroom+everyday entry.
The clients had used their smallish garage for storage of outdoor yard and recreational equipment. With those storage needs being addressed at the exterior, the space was transformed into a custom pantry and mudroom. The floor level within the space was raised to meet the rest of the house and insulated appropriately. A newly installed pocket door divided the dining room area from the designed-to-spec pantry/beverage center. The pantry was designed to house dry storage, cleaning supplies, and dry bar supplies when the cleaning and shopping are complete. A window seat with doggie supply storage below was worked into the design to accommodate the existing elevation of the original garage window.
A coat closet and a small set of steps divide the pantry from the mudroom entry. The mudroom entry is marked with a striking combo of the herringbone thin-brick flooring and a custom hutch. Kids returning home from school have a designated spot to hang their coats and bookbags with two deep drawers for shoes. A custom cherry bench top adds a punctuation of warmth. The entry door and window replaced the old overhead garage doors to create the daily-used informal entry off the driveway.
With the house being such a favorable area, and the clients not looking to pull up roots, Hillcrest Construction facilitated a collaborative experience and comprehensive plan to change the house for the better and make it a home to grow within.

A white Bertazzoni 30" Master Series Range stands out alongside green cabinetry and a black tile backsplash in this unique, modern kitchen. Brass accents and cabinet pulls round out the space for a contemporary look with a bold color scheme.
(Design: Ashley Gilbreath Design // Photo: Laurey Glenn)
Idées déco de cuisines avec parquet foncé et un plan de travail jaune
1