Idées déco de cuisines avec un sol multicolore et un plan de travail jaune
Trier par :
Budget
Trier par:Populaires du jour
1 - 20 sur 77 photos
1 sur 3

For a client with an enthusiastic appreciation of retro design, this sunny ode to kitchens of the past is a cheerful and comforting retreat for today. The client wanted a kitchen that creatively expressed her fun, unconventional taste while providing all the modern conveniences of a contemporary home.
Space was borrowed from an existing office to provide more open area and easier navigation in the kitchen. Bright, optimistic yellow sets the tone in the room, with retro-inspired appliances in buttery yellow chosen as key elements of the design. A generous apron-front farm sink gleams with clean white enameled cast iron and is outfitted with a rare retro faucet with spray and scrub brush attachments. Black trim against the yellow ceramic tile countertops defines the kitchen’s lines. Simple maple cabinetry painted white with black ceramic knobs provides a modern level of storage.
Playful positioning of contrasting tiles on the floor presents a modern, quirky interpretation of the traditional checkerboard pattern in this classic kitchen with an original point of view.

2nd Place Kitchen Design
Rosella Gonzalez, Allied Member ASID
Jackson Design and Remodeling
Réalisation d'une cuisine tradition en L de taille moyenne avec un évier de ferme, un placard à porte shaker, des portes de placard blanches, plan de travail carrelé, une crédence jaune, une crédence en carrelage métro, un électroménager de couleur, un sol en linoléum, îlot, un sol multicolore et un plan de travail jaune.
Réalisation d'une cuisine tradition en L de taille moyenne avec un évier de ferme, un placard à porte shaker, des portes de placard blanches, plan de travail carrelé, une crédence jaune, une crédence en carrelage métro, un électroménager de couleur, un sol en linoléum, îlot, un sol multicolore et un plan de travail jaune.

Drawing inspiration from Japanese architecture, we combined painted maple cabinet door frames with inset panels clad with a rice paper-based covering. The countertops were fabricated from a Southwestern golden granite. The green apothecary jar came from Japan.
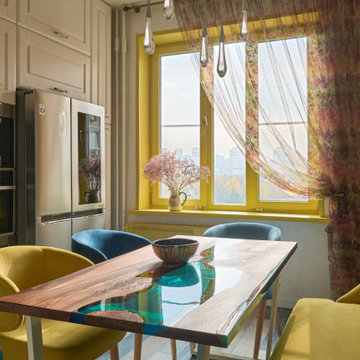
Cette image montre une cuisine américaine design en L de taille moyenne avec un évier encastré, un placard avec porte à panneau surélevé, des portes de placard blanches, un plan de travail en surface solide, une crédence multicolore, une crédence en céramique, un électroménager en acier inoxydable, un sol en carrelage de céramique, aucun îlot, un sol multicolore et un plan de travail jaune.

This open floor-plan kitchen consists of a large island, stainless steel appliances, semi-custom cabinetry, and ample natural lighting.
Exemple d'une grande cuisine ouverte linéaire chic en bois foncé avec un évier de ferme, un placard à porte shaker, un plan de travail en quartz modifié, une crédence grise, une crédence en céramique, un électroménager en acier inoxydable, tomettes au sol, îlot, un sol multicolore, un plan de travail jaune et un plafond voûté.
Exemple d'une grande cuisine ouverte linéaire chic en bois foncé avec un évier de ferme, un placard à porte shaker, un plan de travail en quartz modifié, une crédence grise, une crédence en céramique, un électroménager en acier inoxydable, tomettes au sol, îlot, un sol multicolore, un plan de travail jaune et un plafond voûté.
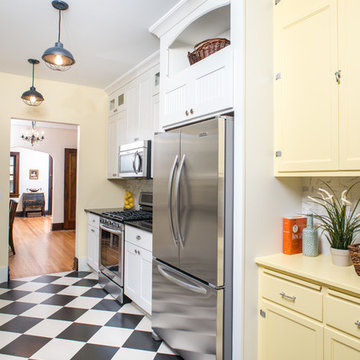
Aménagement d'une cuisine classique avec un placard à porte shaker, des portes de placard jaunes, une crédence blanche, un électroménager en acier inoxydable, un sol multicolore et un plan de travail jaune.
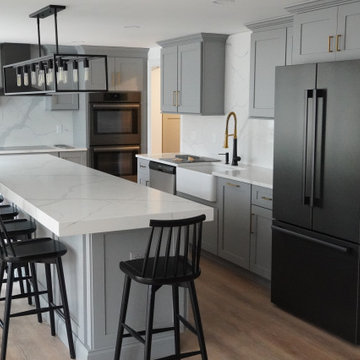
Whole House Remodel, with new exterior, new kitchen and entire new layout 1st floor, removed fireplace, updated all systems in house to energy efficient equipment, all new floorcoverings, cabinets, appliances.
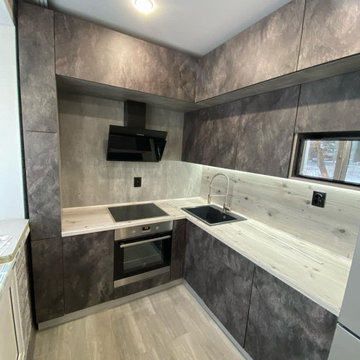
Получите уникальную и современную кухню с этой встроенной черной угловой кухней в стиле лофт. Темный и стильный черный цвет добавит нотку изысканности любому пространству. Несмотря на свои узкие и небольшие размеры, эта кухня оснащена удобным шкафом для хранения бутылок. Создайте модную и функциональную кухню с этой черной угловой кухней в стиле лофт.
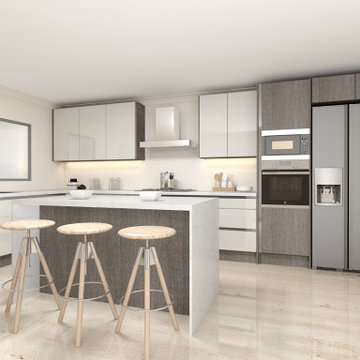
Handleless Modern Kitchen with dinning area cashmere white, granite worktop finish and you may look at this easyline golden profile Handle L Shape Kitchen.
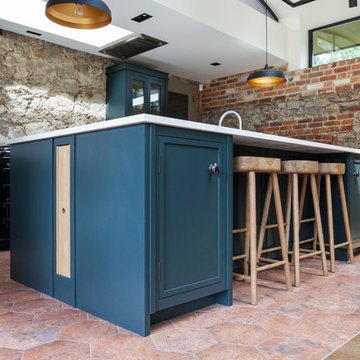
With a busy working lifestyle and two small children, Burlanes worked closely with the home owners to transform a number of rooms in their home, to not only suit the needs of family life, but to give the wonderful building a new lease of life, whilst in keeping with the stunning historical features and characteristics of the incredible Oast House.
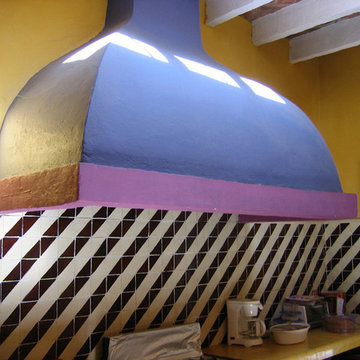
This kitchen hood existed in gray cement before the house was remodeled. With color and the geometry of the Mexican tiles on the back wall, it becomes sculpture and pattern.. a fun combination.
photo credit: Margaret Larcade
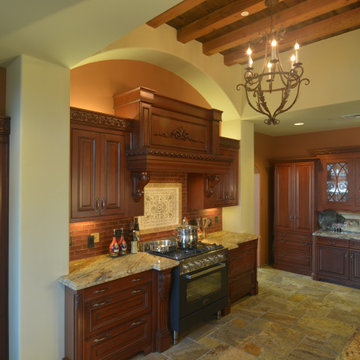
This display was inspired by Wood-Mode's British Classics theme. A grand kitchen display ready to lend design ideas to your grand home - no matter the scale! Come see it in person at 3598 Broad St, San Luis Obispo.
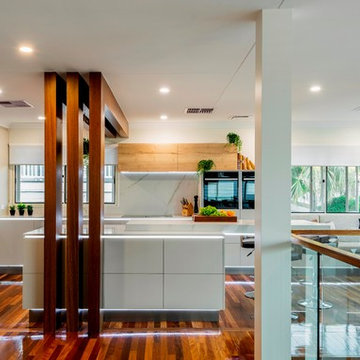
Kitchen Renovation with Large Format Porcelain splashbacks ,Cantilevered Island Benchtop and Upholstered casual Seated Area.
Photos by Steve Ryan of RixRyan
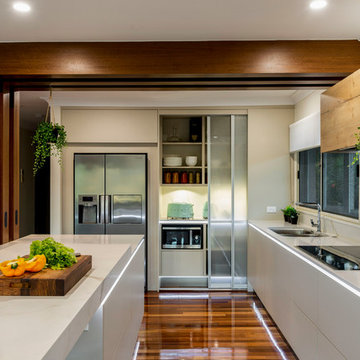
Kitchen Renovation with Large Format Porcelain splashbacks ,Cantilevered Island Benchtop and Upholstered casual Seated Area.
Photos by Steve Ryan of RixRyan
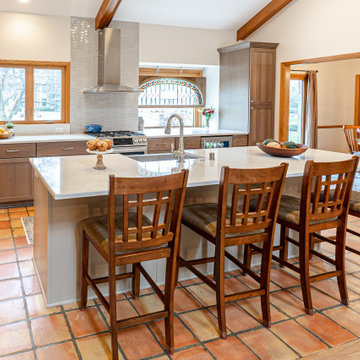
This open floor-plan kitchen consists of a large island, stainless steel appliances, semi-custom cabinetry, and ample natural lighting.
Idée de décoration pour une grande cuisine ouverte linéaire tradition en bois foncé avec un évier de ferme, un placard à porte shaker, un plan de travail en quartz modifié, une crédence grise, une crédence en céramique, un électroménager en acier inoxydable, tomettes au sol, îlot, un sol multicolore, un plan de travail jaune et un plafond voûté.
Idée de décoration pour une grande cuisine ouverte linéaire tradition en bois foncé avec un évier de ferme, un placard à porte shaker, un plan de travail en quartz modifié, une crédence grise, une crédence en céramique, un électroménager en acier inoxydable, tomettes au sol, îlot, un sol multicolore, un plan de travail jaune et un plafond voûté.
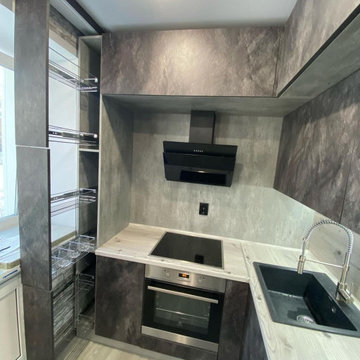
Получите уникальную и современную кухню с этой встроенной черной угловой кухней в стиле лофт. Темный и стильный черный цвет добавит нотку изысканности любому пространству. Несмотря на свои узкие и небольшие размеры, эта кухня оснащена удобным шкафом для хранения бутылок. Создайте модную и функциональную кухню с этой черной угловой кухней в стиле лофт.
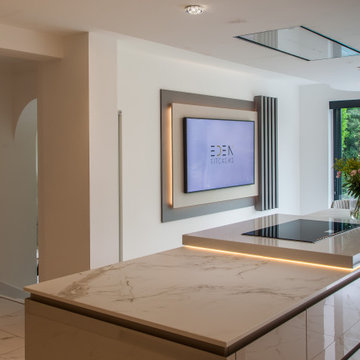
Bespoke kitchens can sometimes come with unique requirements, such as the ability to cook from either side of the island - comfortably. When presented with this requirement we came up with the "Halo" concept. Amazing to look at from all angles... my favourite is underneath.
Large contemporary home in Essex.
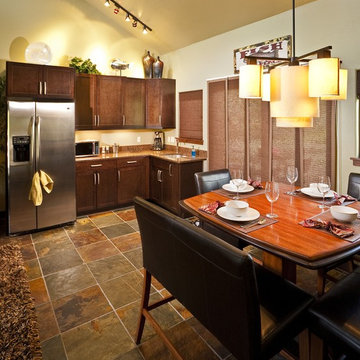
Inspiration pour une cuisine chalet en bois foncé fermée et de taille moyenne avec un évier encastré, un placard sans porte, plan de travail en marbre, un sol en carrelage de céramique, un sol multicolore, un électroménager en acier inoxydable et un plan de travail jaune.
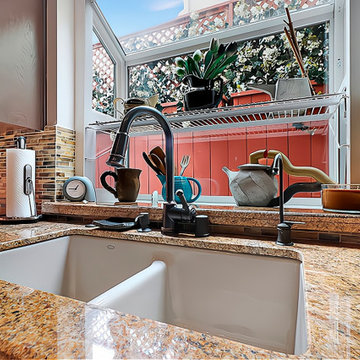
We opted for bronze fixtures and hardware which elegantly echo the darker hues of the countertops and the backsplash.
Idées déco pour une petite cuisine américaine asiatique en U avec un évier encastré, un placard avec porte à panneau encastré, un plan de travail en granite, une crédence multicolore, une crédence en carreau de verre, un électroménager blanc, un sol en ardoise, une péninsule, un sol multicolore, un plan de travail jaune et un plafond décaissé.
Idées déco pour une petite cuisine américaine asiatique en U avec un évier encastré, un placard avec porte à panneau encastré, un plan de travail en granite, une crédence multicolore, une crédence en carreau de verre, un électroménager blanc, un sol en ardoise, une péninsule, un sol multicolore, un plan de travail jaune et un plafond décaissé.
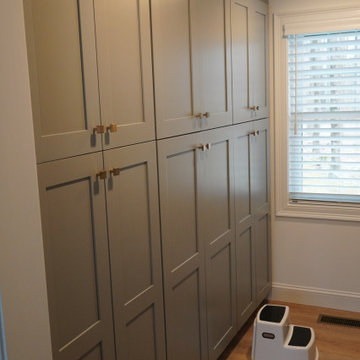
Whole House Remodel, with new exterior, new kitchen and entire new layout 1st floor, removed fireplace, updated all systems in house to energy efficient equipment, all new floorcoverings, cabinets, appliances.
Idées déco de cuisines avec un sol multicolore et un plan de travail jaune
1