Idées déco de cuisines avec un plan de travail jaune
Trier par :
Budget
Trier par:Populaires du jour
81 - 100 sur 2 246 photos

Cette image montre une petite cuisine parallèle traditionnelle fermée avec un évier encastré, un placard à porte shaker, des portes de placards vertess, un plan de travail en quartz modifié, une crédence blanche, une crédence en quartz modifié, un électroménager en acier inoxydable, un sol en carrelage de porcelaine, aucun îlot, un sol gris et un plan de travail jaune.
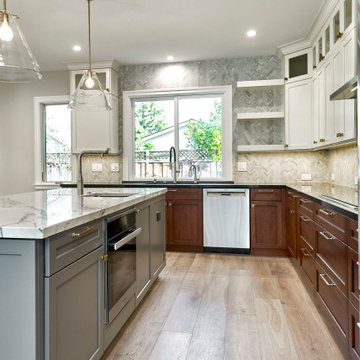
Cette photo montre une grande cuisine ouverte chic en L avec un évier encastré, un placard à porte shaker, des portes de placard blanches, un plan de travail en quartz, une crédence grise, une crédence en carrelage de pierre, un électroménager en acier inoxydable, parquet clair, îlot, un sol multicolore et un plan de travail jaune.

Contractor: Schaub Construction
Interior Designer: Jessica Risko Smith Interior Design
Photographer: Lepere Studio
Aménagement d'une grande cuisine campagne en U fermée avec un évier de ferme, un placard avec porte à panneau encastré, des portes de placard grises, plan de travail en marbre, une crédence blanche, une crédence en céramique, un électroménager en acier inoxydable, un sol en bois brun, 2 îlots, un sol marron, un plan de travail jaune et poutres apparentes.
Aménagement d'une grande cuisine campagne en U fermée avec un évier de ferme, un placard avec porte à panneau encastré, des portes de placard grises, plan de travail en marbre, une crédence blanche, une crédence en céramique, un électroménager en acier inoxydable, un sol en bois brun, 2 îlots, un sol marron, un plan de travail jaune et poutres apparentes.
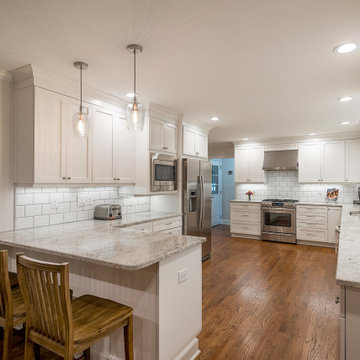
This L-shaped upgraded kitchen gave the home not only space to move around the space without the interruption of traffic, but also plenty of counter space.

This project was a complete gut remodel of the owner's childhood home. They demolished it and rebuilt it as a brand-new two-story home to house both her retired parents in an attached ADU in-law unit, as well as her own family of six. Though there is a fire door separating the ADU from the main house, it is often left open to create a truly multi-generational home. For the design of the home, the owner's one request was to create something timeless, and we aimed to honor that.

this kitchen opens to a small breakfast & sitting room
Réalisation d'une cuisine américaine tradition en U de taille moyenne avec un évier de ferme, des portes de placard blanches, plan de travail carrelé, une crédence jaune, une crédence en céramique, un électroménager en acier inoxydable, un sol en bois brun, îlot, un placard à porte shaker et un plan de travail jaune.
Réalisation d'une cuisine américaine tradition en U de taille moyenne avec un évier de ferme, des portes de placard blanches, plan de travail carrelé, une crédence jaune, une crédence en céramique, un électroménager en acier inoxydable, un sol en bois brun, îlot, un placard à porte shaker et un plan de travail jaune.

Réalisation d'une petite cuisine parallèle tradition en bois brun fermée avec un évier encastré, un placard à porte shaker, un plan de travail en quartz modifié, une crédence blanche, une crédence en carrelage métro, un électroménager en acier inoxydable, un sol en marbre, aucun îlot, un sol gris, un plan de travail jaune et papier peint.

With the request for neutral tones, our design team has created a beautiful, light-filled space with a white lithostone bench top, solid timber drop-down seating area and terrazzo splashback ledge to amplify functionality without compromising style.
We extended the window out to attract as much natural light as possible and utilised existing dead-space by adding a cozy reading nook. Fitted with power points and shelves, this nook can also be used to get on top of life admin.

View from the kitchen towards the hallway double doors.
Cette photo montre une cuisine ouverte tendance de taille moyenne avec un placard à porte plane, des portes de placard bleues, un plan de travail en quartz, un électroménager noir, un sol en bois brun et un plan de travail jaune.
Cette photo montre une cuisine ouverte tendance de taille moyenne avec un placard à porte plane, des portes de placard bleues, un plan de travail en quartz, un électroménager noir, un sol en bois brun et un plan de travail jaune.
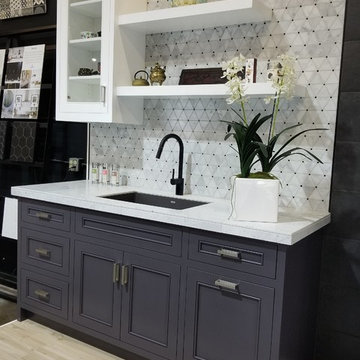
Photography - Zapata Design LLC
Inspiration pour une petite cuisine ouverte linéaire design avec un placard à porte affleurante, des portes de placard violettes, une crédence multicolore, une crédence en marbre, aucun îlot, un plan de travail jaune et plan de travail en marbre.
Inspiration pour une petite cuisine ouverte linéaire design avec un placard à porte affleurante, des portes de placard violettes, une crédence multicolore, une crédence en marbre, aucun îlot, un plan de travail jaune et plan de travail en marbre.
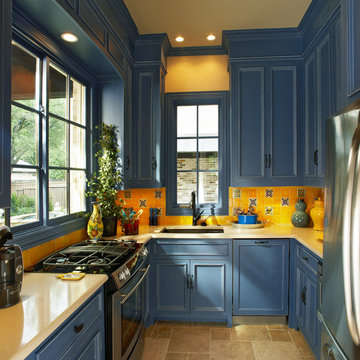
Cette image montre une cuisine traditionnelle en U fermée avec un évier encastré, un placard avec porte à panneau encastré, des portes de placard bleues, une crédence jaune, une crédence en céramique, un électroménager en acier inoxydable et un plan de travail jaune.
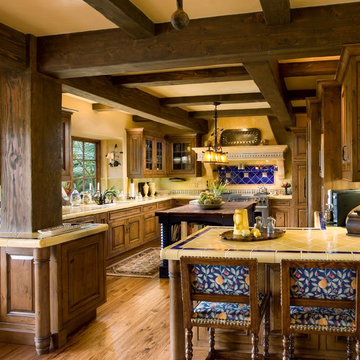
Exemple d'une cuisine méditerranéenne en bois brun avec plan de travail carrelé, une crédence bleue et un plan de travail jaune.
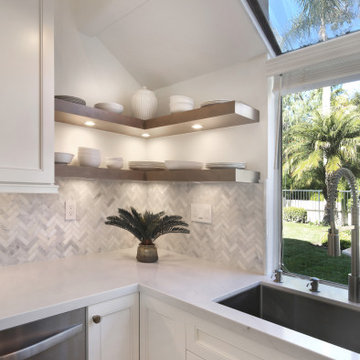
Exemple d'une grande cuisine américaine tendance en U avec un évier encastré, un placard avec porte à panneau encastré, des portes de placard blanches, un plan de travail en quartz modifié, une crédence multicolore, une crédence en quartz modifié, un électroménager en acier inoxydable, une péninsule, un sol beige et un plan de travail jaune.
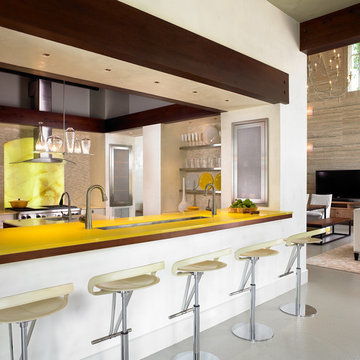
Photo Credit: Kim Sargent
Idée de décoration pour une cuisine design en inox et U avec une crédence jaune, une crédence en dalle de pierre, un électroménager en acier inoxydable, un placard à porte vitrée et un plan de travail jaune.
Idée de décoration pour une cuisine design en inox et U avec une crédence jaune, une crédence en dalle de pierre, un électroménager en acier inoxydable, un placard à porte vitrée et un plan de travail jaune.
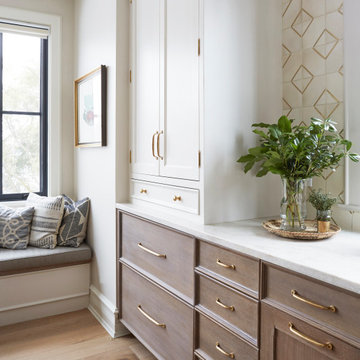
KitchenLab Interiors’ first, entirely new construction project in collaboration with GTH architects who designed the residence. KLI was responsible for all interior finishes, fixtures, furnishings, and design including the stairs, casework, interior doors, moldings and millwork. KLI also worked with the client on selecting the roof, exterior stucco and paint colors, stone, windows, and doors. The homeowners had purchased the existing home on a lakefront lot of the Valley Lo community in Glenview, thinking that it would be a gut renovation, but when they discovered a host of issues including mold, they decided to tear it down and start from scratch. The minute you look out the living room windows, you feel as though you're on a lakeside vacation in Wisconsin or Michigan. We wanted to help the homeowners achieve this feeling throughout the house - merging the causal vibe of a vacation home with the elegance desired for a primary residence. This project is unique and personal in many ways - Rebekah and the homeowner, Lorie, had grown up together in a small suburb of Columbus, Ohio. Lorie had been Rebekah's babysitter and was like an older sister growing up. They were both heavily influenced by the style of the late 70's and early 80's boho/hippy meets disco and 80's glam, and both credit their moms for an early interest in anything related to art, design, and style. One of the biggest challenges of doing a new construction project is that it takes so much longer to plan and execute and by the time tile and lighting is installed, you might be bored by the selections of feel like you've seen them everywhere already. “I really tried to pull myself, our team and the client away from the echo-chamber of Pinterest and Instagram. We fell in love with counter stools 3 years ago that I couldn't bring myself to pull the trigger on, thank god, because then they started showing up literally everywhere", Rebekah recalls. Lots of one of a kind vintage rugs and furnishings make the home feel less brand-spanking new. The best projects come from a team slightly outside their comfort zone. One of the funniest things Lorie says to Rebekah, "I gave you everything you wanted", which is pretty hilarious coming from a client to a designer.
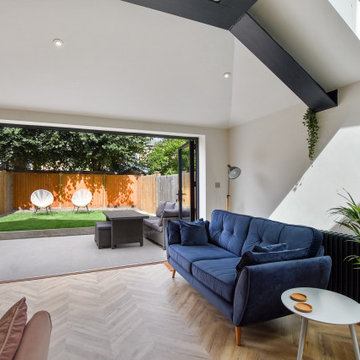
Exemple d'une cuisine ouverte parallèle tendance de taille moyenne avec un évier de ferme, un placard à porte shaker, des portes de placard bleues, un plan de travail en surface solide, un électroménager en acier inoxydable, un sol en bois brun, îlot et un plan de travail jaune.

View of off-kitchen sitting room
Réalisation d'une arrière-cuisine tradition avec un placard à porte plane, des portes de placard blanches, une crédence grise, une crédence en carreau de porcelaine, un sol en carrelage de porcelaine, un sol gris et un plan de travail jaune.
Réalisation d'une arrière-cuisine tradition avec un placard à porte plane, des portes de placard blanches, une crédence grise, une crédence en carreau de porcelaine, un sol en carrelage de porcelaine, un sol gris et un plan de travail jaune.
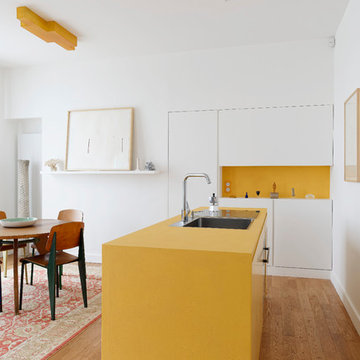
Inspiration pour une petite cuisine américaine linéaire design avec un évier 1 bac, un placard à porte plane, des portes de placard blanches, une crédence jaune, parquet clair, îlot et un plan de travail jaune.
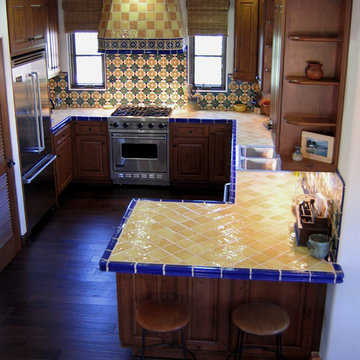
Design Consultant Jeff Doubét is the author of Creating Spanish Style Homes: Before & After – Techniques – Designs – Insights. The 240 page “Design Consultation in a Book” is now available. Please visit SantaBarbaraHomeDesigner.com for more info.
Jeff Doubét specializes in Santa Barbara style home and landscape designs. To learn more info about the variety of custom design services I offer, please visit SantaBarbaraHomeDesigner.com
Jeff Doubét is the Founder of Santa Barbara Home Design - a design studio based in Santa Barbara, California USA.
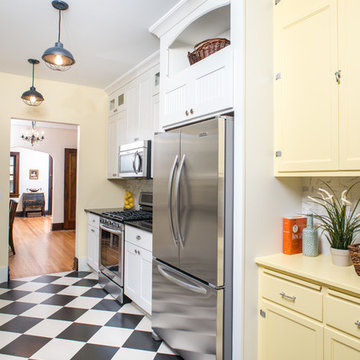
Aménagement d'une cuisine classique avec un placard à porte shaker, des portes de placard jaunes, une crédence blanche, un électroménager en acier inoxydable, un sol multicolore et un plan de travail jaune.
Idées déco de cuisines avec un plan de travail jaune
5