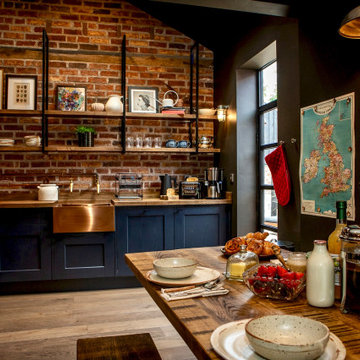Idées déco de cuisines avec un plan de travail marron et un plafond voûté
Trier par :
Budget
Trier par:Populaires du jour
1 - 20 sur 407 photos
1 sur 3
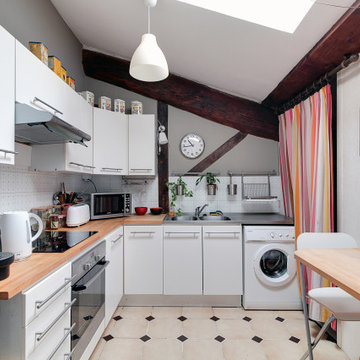
Cette photo montre une cuisine tendance en L avec un évier intégré, un placard à porte plane, des portes de placard blanches, un plan de travail en bois, une crédence blanche, un électroménager blanc, un sol beige, un plan de travail marron et un plafond voûté.
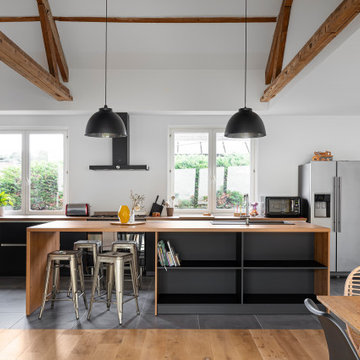
@Florian Peallat
Idées déco pour une cuisine ouverte contemporaine en L avec un évier posé, un placard à porte plane, des portes de placard noires, un plan de travail en bois, un électroménager en acier inoxydable, îlot, un sol gris, un plan de travail marron, poutres apparentes et un plafond voûté.
Idées déco pour une cuisine ouverte contemporaine en L avec un évier posé, un placard à porte plane, des portes de placard noires, un plan de travail en bois, un électroménager en acier inoxydable, îlot, un sol gris, un plan de travail marron, poutres apparentes et un plafond voûté.

Aménagement d'une grande cuisine ouverte linéaire et encastrable industrielle avec un évier encastré, un placard à porte shaker, des portes de placard noires, un plan de travail en bois, une crédence en brique, sol en béton ciré, îlot, un sol gris, un plan de travail marron, une crédence rouge et un plafond voûté.

Cette photo montre une petite cuisine ouverte nature en L avec un évier 1 bac, un placard à porte plane, des portes de placard blanches, un plan de travail en stratifié, une crédence blanche, une crédence en céramique, un électroménager blanc, sol en béton ciré, aucun îlot, un sol gris, un plan de travail marron et un plafond voûté.

Photo: Jessie Preza Photography
Exemple d'une cuisine ouverte parallèle et encastrable méditerranéenne en bois foncé de taille moyenne avec un évier 2 bacs, un placard à porte affleurante, un plan de travail en quartz modifié, une crédence blanche, une crédence en mosaïque, parquet foncé, îlot, un sol marron, un plan de travail marron et un plafond voûté.
Exemple d'une cuisine ouverte parallèle et encastrable méditerranéenne en bois foncé de taille moyenne avec un évier 2 bacs, un placard à porte affleurante, un plan de travail en quartz modifié, une crédence blanche, une crédence en mosaïque, parquet foncé, îlot, un sol marron, un plan de travail marron et un plafond voûté.

Cette image montre une grande cuisine linéaire nordique avec un évier 2 bacs, un placard à porte plane, des portes de placard blanches, un plan de travail en bois, une crédence grise, une crédence en mosaïque, un électroménager en acier inoxydable, un sol en vinyl, îlot, un sol marron, un plan de travail marron et un plafond voûté.

This condo remodel consisted of redoing the kitchen layout and design to maximize the small space, while adding built-in storage throughout the home for added functionality. The kitchen was inspired by art-deco design elements mixed with classic style. The white painted custom cabinetry against the darker granite and butcher block split top counters creates a multi-layer visual interest in this refreshed kitchen. The history of the condo was honored with elements like the parquet flooring, arched doorways, and picture crown molding. Specially curated apartment sized appliances were added to economize the space while still matching our clients style. In other areas of the home, unused small closets and shelving were replaced with custom built-ins that added need storage but also beautiful design elements, matching the rest of the remodel. The final result was a new space that modernized the home and added functionality for our clients, while respecting the previous historic design of the original condo.

While working with this couple on their master bathroom, they asked us to renovate their kitchen which was still in the 70’s and needed a complete demo and upgrade utilizing new modern design and innovative technology and elements. We transformed an indoor grill area with curved design on top to a buffet/serving station with an angled top to mimic the angle of the ceiling. Skylights were incorporated for natural light and the red brick fireplace was changed to split face stacked travertine which continued over the buffet for a dramatic aesthetic. The dated island, cabinetry and appliances were replaced with bark-stained Hickory cabinets, a larger island and state of the art appliances. The sink and faucet were chosen from a source in Chicago and add a contemporary flare to the island. An additional buffet area was added for a tv, bookshelves and additional storage. The pendant light over the kitchen table took some time to find exactly what they were looking for, but we found a light that was minimalist and contemporary to ensure an unobstructed view of their beautiful backyard. The result is a stunning kitchen with improved function, storage, and the WOW they were going for.

Cette image montre une petite cuisine américaine nordique en L avec un évier 2 bacs, un placard à porte plane, des portes de placard blanches, un plan de travail en bois, une crédence blanche, une crédence en dalle métallique, un électroménager noir, un sol en bois brun, aucun îlot, un sol marron, un plan de travail marron et un plafond voûté.
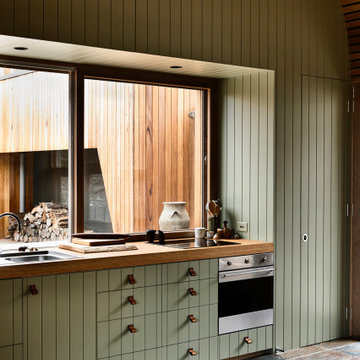
Idées déco pour une cuisine industrielle avec un évier posé, un placard à porte plane, des portes de placards vertess, un plan de travail en bois, un électroménager en acier inoxydable, un sol marron, un plan de travail marron, un plafond voûté et un plafond en bois.

Prep Kitchen and pantry with Cypress Ceilings and Custom Reclaimed Sinker Cypress Cabinetry
Inspiration pour une cuisine parallèle et encastrable chalet fermée avec un évier de ferme, un placard avec porte à panneau encastré, des portes de placard grises, un plan de travail en bois, une crédence grise, une crédence en bois, sol en béton ciré, îlot, un sol gris, un plan de travail marron et un plafond voûté.
Inspiration pour une cuisine parallèle et encastrable chalet fermée avec un évier de ferme, un placard avec porte à panneau encastré, des portes de placard grises, un plan de travail en bois, une crédence grise, une crédence en bois, sol en béton ciré, îlot, un sol gris, un plan de travail marron et un plafond voûté.
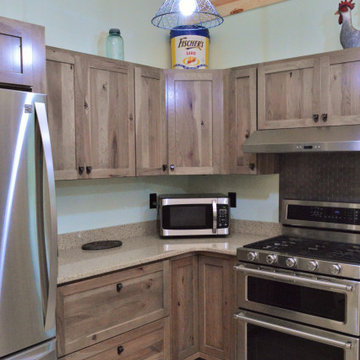
Cabinet Brand: DuraSupreme
Cabinet Collection: Crestwood
Wood Species: Rustic Hickory
Cabinet Finish: Morel
Door Style: Hudson Panel+
Counter tops: Viatera Quartz, Double Radius Top & Bottom edge detail, Silicone back splash, Silver Lake color
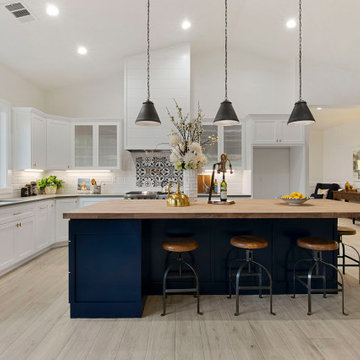
Expansive kitchen with vaulted ceilings, butcher block on top of blue island, shaker whit cabinets on the perimeter, shiplap wrapped hood vent, quartz counters and deco pendant lights.
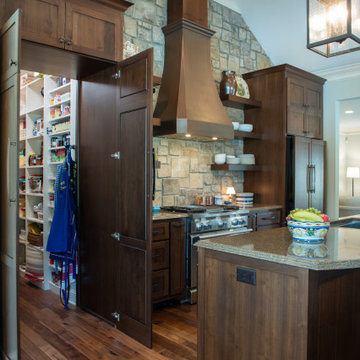
Galley Style Kitchen with natural stone walls, custom copper hood and quartz countertops Featuring a hidden pantry.
Aménagement d'une arrière-cuisine parallèle et encastrable classique en bois foncé de taille moyenne avec un évier 2 bacs, un placard à porte shaker, un plan de travail en quartz modifié, une crédence marron, une crédence en dalle de pierre, parquet foncé, îlot, un sol marron, un plan de travail marron et un plafond voûté.
Aménagement d'une arrière-cuisine parallèle et encastrable classique en bois foncé de taille moyenne avec un évier 2 bacs, un placard à porte shaker, un plan de travail en quartz modifié, une crédence marron, une crédence en dalle de pierre, parquet foncé, îlot, un sol marron, un plan de travail marron et un plafond voûté.

Réalisation d'une très grande cuisine ouverte vintage en bois clair avec un évier 2 bacs, un plan de travail en bois, une crédence marron, une crédence en bois, un électroménager en acier inoxydable, un sol en liège, îlot, un sol marron, un plan de travail marron et un plafond voûté.

Cette image montre une petite cuisine américaine design en L avec un évier de ferme, un placard à porte shaker, des portes de placard blanches, un plan de travail en bois, une crédence blanche, une crédence en carrelage de pierre, un électroménager en acier inoxydable, sol en béton ciré, îlot, un sol gris, un plan de travail marron et un plafond voûté.
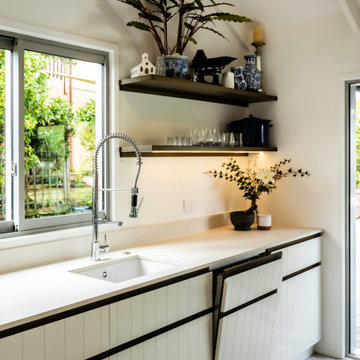
Cette photo montre une cuisine américaine parallèle éclectique de taille moyenne avec un évier encastré, un plan de travail en surface solide, une crédence marron, une crédence en quartz modifié, un électroménager noir, sol en stratifié, îlot, un sol gris, un plan de travail marron et un plafond voûté.
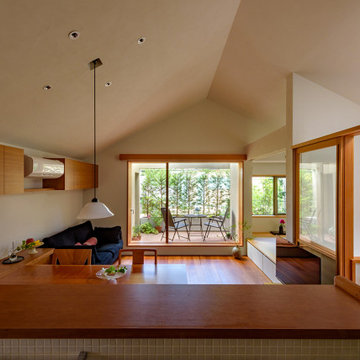
キッチンからも緑を楽しめる
Inspiration pour une cuisine avec parquet foncé, un sol marron, un plan de travail marron et un plafond voûté.
Inspiration pour une cuisine avec parquet foncé, un sol marron, un plan de travail marron et un plafond voûté.
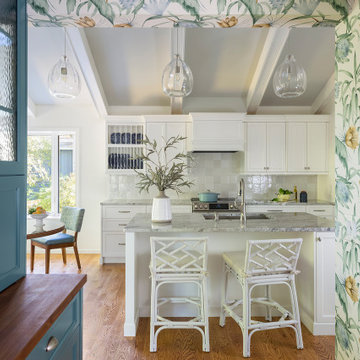
The kitchen in its new location remains visible from the dining room. The colorful butler's pantry frames the view of the kitchen and the new island serving as a gathering point for guests.
Idées déco de cuisines avec un plan de travail marron et un plafond voûté
1
