Idées déco de cuisines avec un plan de travail en béton et un plan de travail marron
Trier par :
Budget
Trier par:Populaires du jour
1 - 20 sur 117 photos
1 sur 3

Inspiration pour une petite cuisine parallèle design avec un évier intégré, un placard à porte affleurante, des portes de placard bleues, un plan de travail en béton, une crédence en carrelage métro, un électroménager en acier inoxydable, parquet en bambou, îlot et un plan de travail marron.
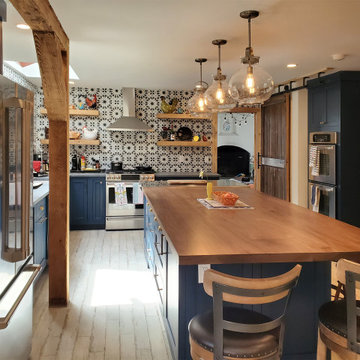
Kitchen After Photo
Inspiration pour une cuisine bohème avec un évier de ferme, un placard à porte affleurante, des portes de placard bleues, un plan de travail en béton, un électroménager en acier inoxydable, parquet clair, îlot, un sol beige et un plan de travail marron.
Inspiration pour une cuisine bohème avec un évier de ferme, un placard à porte affleurante, des portes de placard bleues, un plan de travail en béton, un électroménager en acier inoxydable, parquet clair, îlot, un sol beige et un plan de travail marron.
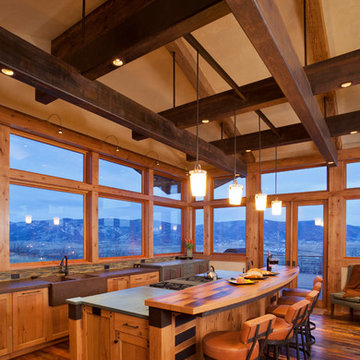
Tim Murphy
Cette image montre une arrière-cuisine encastrable en bois brun avec un évier intégré, un placard à porte plane, un plan de travail en béton, une crédence multicolore, une crédence en céramique, un sol en bois brun, îlot et un plan de travail marron.
Cette image montre une arrière-cuisine encastrable en bois brun avec un évier intégré, un placard à porte plane, un plan de travail en béton, une crédence multicolore, une crédence en céramique, un sol en bois brun, îlot et un plan de travail marron.

Cette photo montre une grande cuisine ouverte méditerranéenne en U et bois vieilli avec un évier de ferme, un placard avec porte à panneau surélevé, un plan de travail en béton, une crédence blanche, une crédence en terre cuite, un électroménager en acier inoxydable, un sol en bois brun, îlot, un sol marron et un plan de travail marron.
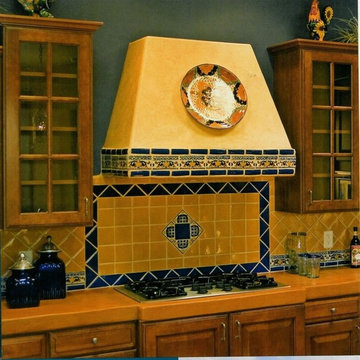
Inspiration pour une grande cuisine méditerranéenne en U et bois foncé fermée avec un placard avec porte à panneau surélevé, un plan de travail en béton, une crédence multicolore, une crédence en céramique, un électroménager en acier inoxydable, aucun îlot et un plan de travail marron.

Idées déco pour une petite cuisine ouverte craftsman en L et bois clair avec un évier encastré, un placard à porte plane, un plan de travail en béton, une crédence multicolore, une crédence en mosaïque, un électroménager en acier inoxydable, un sol en bois brun, îlot, un sol marron, un plan de travail marron et un plafond voûté.
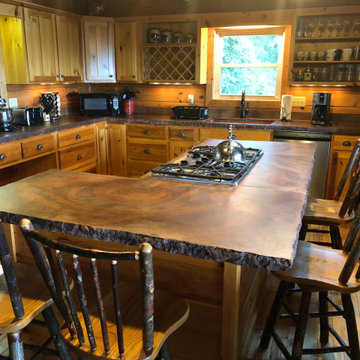
Idée de décoration pour une cuisine américaine chalet en L et bois clair de taille moyenne avec un évier de ferme, un plan de travail en béton, une crédence jaune, une crédence en bois, un électroménager en acier inoxydable, îlot, un plan de travail marron, un placard à porte shaker et parquet clair.
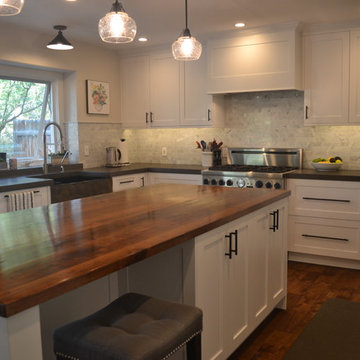
Traditional kitchen with farmhouse flair. Dura Supreme Cabinetry in a custom white paint. Custom hood and panels by Brian Levack
Inspiration pour une cuisine américaine traditionnelle en U de taille moyenne avec un évier de ferme, un placard à porte shaker, des portes de placard blanches, un plan de travail en béton, une crédence blanche, une crédence en carrelage métro, un électroménager en acier inoxydable, un sol en bois brun, îlot, un sol marron et un plan de travail marron.
Inspiration pour une cuisine américaine traditionnelle en U de taille moyenne avec un évier de ferme, un placard à porte shaker, des portes de placard blanches, un plan de travail en béton, une crédence blanche, une crédence en carrelage métro, un électroménager en acier inoxydable, un sol en bois brun, îlot, un sol marron et un plan de travail marron.
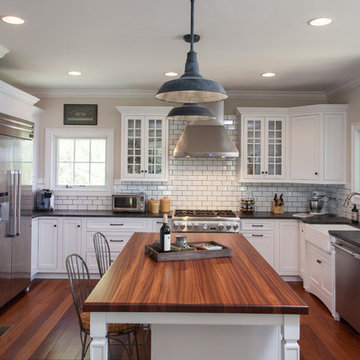
We took this new construction home and turned it into a traditional yet rustic haven. The family is about to enjoy parts of their home in unique and different ways then ever before.
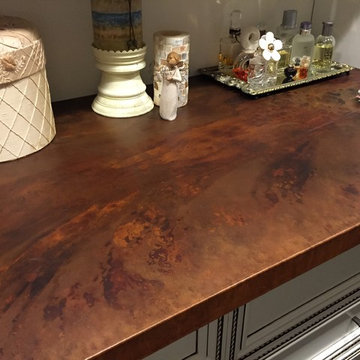
Cette photo montre une cuisine américaine parallèle tendance de taille moyenne avec un plan de travail en béton et un plan de travail marron.
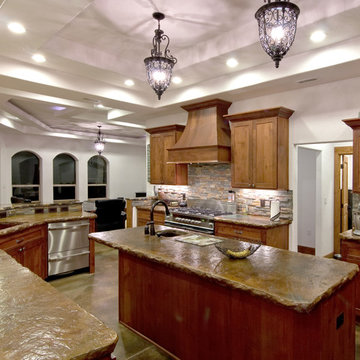
This kitchen is set up for entertaining! Open on two sides to living and dining rooms, island prep sink, wine cooler, wine rack, copper sinks, subzero refrigerator/freezer.
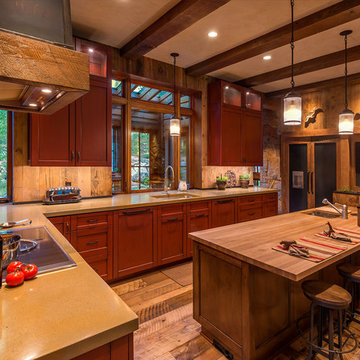
The kitchen opens to the green wall entry on the right side and the green house in the left. Large South and East facing windows provide copious amounts of warming sun and natural light. The beautiful concrete countertops were produced locally. Photographer: Vance Fox

Cette photo montre une petite cuisine ouverte linéaire bord de mer avec un évier encastré, un placard à porte plane, des portes de placard grises, un plan de travail en béton, une crédence multicolore, une crédence en céramique, un électroménager noir, un sol en carrelage de céramique, îlot, un sol gris et un plan de travail marron.
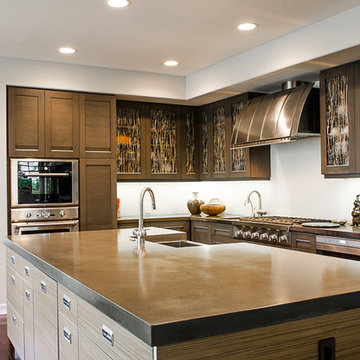
To say this kitchen design in Newport Beach is one-of-a-kind would be an understatement. The great room space is designed in a soft contemporary style that combines sleek, modern features with warm, unique details that set it apart from other kitchens. The Bentwood kitchen cabinets in two different finishes have a shaker style door with integrated aluminum channel hardware and are complemented by basket weave drawer fronts. Unique Lumicor glass door inserts in the upper cabinets in meadow style bring color, texture, and an element of nature to the design.
The kitchen cabinets are beautifully accented by two countertop materials, a Maribel stainless steel sink, and stainless appliances including a Thermador oven, range, and dishwasher, a Cheng hood, Subzero fridge, and Wolf microwave. A second sink next to the range is ideal for food preparation, and a Brew Express built-in coffee system keeps the coffee pot handy without taking up valuable counterspace.
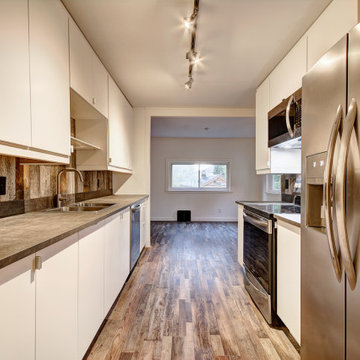
Idées déco pour une cuisine parallèle montagne de taille moyenne avec un évier posé, un placard à porte plane, des portes de placard blanches, un plan de travail en béton, une crédence marron, une crédence en bois, un électroménager en acier inoxydable, un sol en bois brun, aucun îlot, un sol marron et un plan de travail marron.
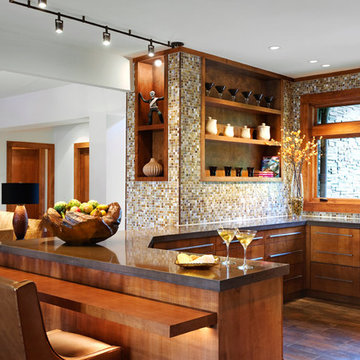
Tone on tones abound in this modern yet warm kitchen. The mosaic backsplash from Walker Zanger’s Vintage Glass collection covers the walls and mixes beautifully with the maple stained moldings and modern, simple cabinetry. In lieu of typical upper cabinets, Panageries designed inset shelving allowing opportunity to showcase objet d’art. The hammered copper farm sink pulls its color from the glass tile and complements the concrete countertop that supports it. A table height bar wraps the peninsula and is host to chairs from Michael Berman which are covered in metallic copper leather. Gracing the counter is a bowl made from the root of a teak tree, further highlighting this home’s organic elements.
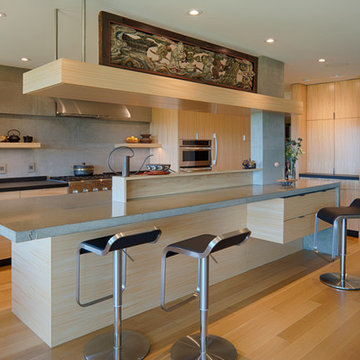
Fu-Tung Cheng, CHENG Design
• Interior view of remodeled kitchen and dining area, Lafayette Residence
Kitchen, dining and living room now flow toward the “pivot” area of the entry and circulation feels unrestricted. Spaces that were segregated are now conjoined.
Photography: Tim Maloney
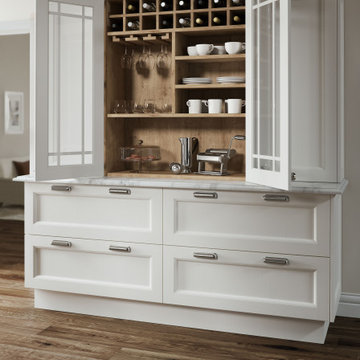
Idées déco pour une petite cuisine parallèle contemporaine avec un évier intégré, un placard à porte affleurante, des portes de placard noires, un plan de travail en béton, une crédence en carrelage métro, un électroménager en acier inoxydable, parquet en bambou, îlot et un plan de travail marron.
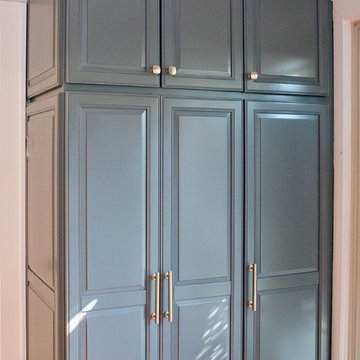
Photographer : Melissa Harris
Réalisation d'une cuisine américaine linéaire tradition de taille moyenne avec un évier encastré, un placard avec porte à panneau encastré, des portes de placard grises, un plan de travail en béton, une crédence blanche, une crédence en carrelage métro, un électroménager en acier inoxydable, un sol en bois brun, îlot, un sol marron et un plan de travail marron.
Réalisation d'une cuisine américaine linéaire tradition de taille moyenne avec un évier encastré, un placard avec porte à panneau encastré, des portes de placard grises, un plan de travail en béton, une crédence blanche, une crédence en carrelage métro, un électroménager en acier inoxydable, un sol en bois brun, îlot, un sol marron et un plan de travail marron.
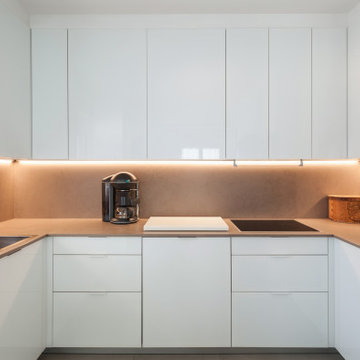
Кухня белый глянец. Фасады МДФ.
Cette photo montre une cuisine moderne en U de taille moyenne avec un évier encastré, un placard à porte plane, des portes de placard blanches, un plan de travail en béton, une crédence marron, un électroménager noir et un plan de travail marron.
Cette photo montre une cuisine moderne en U de taille moyenne avec un évier encastré, un placard à porte plane, des portes de placard blanches, un plan de travail en béton, une crédence marron, un électroménager noir et un plan de travail marron.
Idées déco de cuisines avec un plan de travail en béton et un plan de travail marron
1