Idées déco de cuisines avec tomettes au sol et un plan de travail marron
Trier par :
Budget
Trier par:Populaires du jour
1 - 20 sur 452 photos

Restructuration complète d'un appartement de 90m² à Paris 11ème.
Déplacement des salles d'eaux et cuisine.
Mobilier sur mesure en bouleau.
Mur brut en béton.
Entreprise générale : ACME
Photo : Bertrand Fompeyrine

Jours & Nuits © 2018 Houzz
Cette image montre une cuisine bohème avec un évier intégré, plan de travail carrelé, une crédence marron, une crédence en terre cuite, un électroménager en acier inoxydable, tomettes au sol, une péninsule, un sol rouge et un plan de travail marron.
Cette image montre une cuisine bohème avec un évier intégré, plan de travail carrelé, une crédence marron, une crédence en terre cuite, un électroménager en acier inoxydable, tomettes au sol, une péninsule, un sol rouge et un plan de travail marron.

La cuisine a été repensée dans sa totalité. Les lumières naturelles et artificielles ont été repensées.
La maîtresse de maison a voulu garder le carrelage d'origine. Un aplat orange sur un mur permet d'accepter sa présence dans cette pièce devenue contemporaine
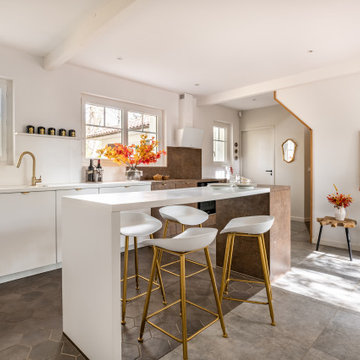
Réalisation d'une grande cuisine ouverte linéaire design avec des portes de placard blanches, une crédence blanche, tomettes au sol, îlot, un sol gris, un plan de travail marron et fenêtre au-dessus de l'évier.
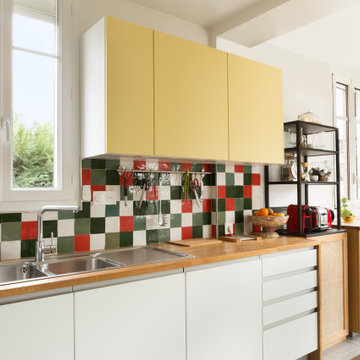
Réalisation d'une grande cuisine design avec des portes de placard blanches, un plan de travail en bois, une crédence multicolore, une crédence en terre cuite, tomettes au sol, aucun îlot, un sol gris, un évier posé, un placard à porte plane et un plan de travail marron.

Réalisation d'une grande cuisine bicolore méditerranéenne en U avec un placard à porte shaker, des portes de placard bleues, un plan de travail en bois, une crédence multicolore, un électroménager en acier inoxydable, îlot, un évier de ferme, tomettes au sol et un plan de travail marron.

Super Alternative zur Dunstabzughaube: der Ozonos liegt auf dem obersten Regalboden und reinigt die Luft, fast besser als jeder Dunstabzug
Aménagement d'une grande cuisine ouverte contemporaine en U avec un évier 2 bacs, un placard à porte plane, des portes de placards vertess, un plan de travail en bois, une crédence grise, une crédence en dalle de pierre, un électroménager en acier inoxydable, tomettes au sol, aucun îlot, un sol orange et un plan de travail marron.
Aménagement d'une grande cuisine ouverte contemporaine en U avec un évier 2 bacs, un placard à porte plane, des portes de placards vertess, un plan de travail en bois, une crédence grise, une crédence en dalle de pierre, un électroménager en acier inoxydable, tomettes au sol, aucun îlot, un sol orange et un plan de travail marron.

Alterations to an idyllic Cotswold Cottage in Gloucestershire. The works included complete internal refurbishment, together with an entirely new panelled Dining Room, a small oak framed bay window extension to the Kitchen and a new Boot Room / Utility extension.

Due to the property being a small single storey cottage, the customers wanted to make the most of the views from the rear of the property and create a feeling of space whilst cooking. The customers are keen cooks and spend a lot of their time in the kitchen space, so didn’t want to be stuck in a small room at the front of the house, which is where the kitchen was originally situated. They wanted to include a pantry and incorporate open shelving with minimal wall units, and were looking for a colour palette with a bit of interest rather than just light beige/creams.

This early 20th-century house needed careful updating so it would work for a contemporary family without feeling as though the historical integrity had been lost.
We stepped in to create a more functional combined kitchen and mud room area. A window bench was added off the kitchen, providing a new sitting area where none existed before. New wood detail was created to match the wood already in the house, so it appears original. Custom upholstery was added for comfort.
In the master bathroom, we reconfigured the adjacent spaces to create a comfortable vanity, shower and walk-in closet.
The choices of materials were guided by the existing structure, which was very nicely finished.

This kitchen was once half the size it is now and had dark panels throughout. By taking the space from the adjacent Utility Room and expanding towards the back yard, we were able to increase the size allowing for more storage, flow, and enjoyment. We also added on a new Utility Room behind that pocket door you see.

Amrum, die Perle der Nordsee. In den letzten Tagen durften wir ein wunderschönes Küchenprojekt auf Amrum realisieren. SieMatic Küche SE2002RFS in lotusweiss, mit massiver Eichenholz Arbeitsplatte. Edelstahlgriff #179.

Idées déco pour une très grande cuisine éclectique en L avec un placard avec porte à panneau encastré, des portes de placard bleues, une crédence marron, une crédence en céramique, un électroménager noir, tomettes au sol, îlot, un plan de travail marron et un plan de travail en cuivre.
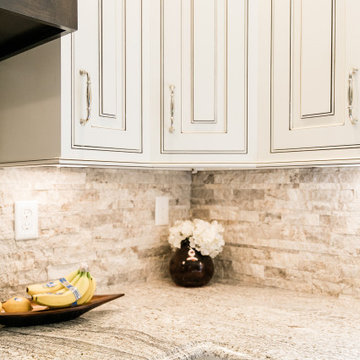
Idées déco pour une grande cuisine classique en L fermée avec un évier de ferme, un placard à porte affleurante, des portes de placard blanches, un plan de travail en granite, une crédence grise, une crédence en carrelage de pierre, un électroménager en acier inoxydable, tomettes au sol, îlot, un sol beige et un plan de travail marron.
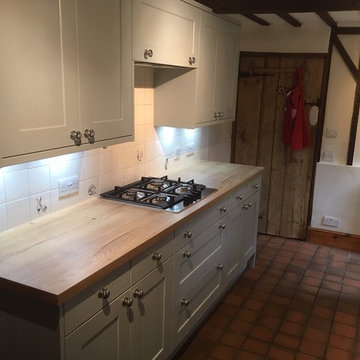
Inspiration pour une petite cuisine parallèle rustique avec un placard à porte shaker, des portes de placard bleues, une crédence en céramique, tomettes au sol, aucun îlot et un plan de travail marron.
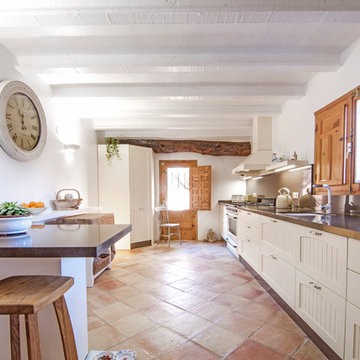
Réalisation d'une cuisine méditerranéenne en U fermée avec un évier encastré, un placard avec porte à panneau encastré, des portes de placard blanches, une crédence marron, un électroménager blanc, tomettes au sol, aucun îlot, un sol marron et un plan de travail marron.

Range: Cambridge
Colour: Canyon Green
Worktops: Laminate Natural Wood
Inspiration pour une cuisine américaine rustique en U de taille moyenne avec un évier 2 bacs, un placard à porte shaker, des portes de placards vertess, un plan de travail en stratifié, une crédence noire, une crédence en carreau de verre, un électroménager noir, tomettes au sol, aucun îlot, un sol orange, un plan de travail marron et un plafond à caissons.
Inspiration pour une cuisine américaine rustique en U de taille moyenne avec un évier 2 bacs, un placard à porte shaker, des portes de placards vertess, un plan de travail en stratifié, une crédence noire, une crédence en carreau de verre, un électroménager noir, tomettes au sol, aucun îlot, un sol orange, un plan de travail marron et un plafond à caissons.
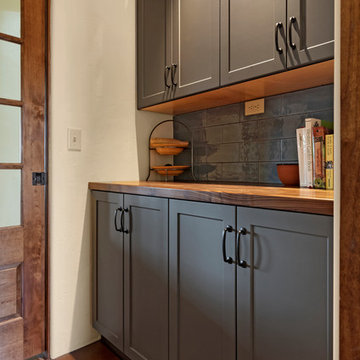
PC: Shane Baker Studios
Inspiration pour une petite arrière-cuisine linéaire sud-ouest américain avec un placard à porte shaker, des portes de placard grises, un plan de travail en bois, une crédence grise, une crédence en carrelage métro, tomettes au sol, aucun îlot, un sol marron et un plan de travail marron.
Inspiration pour une petite arrière-cuisine linéaire sud-ouest américain avec un placard à porte shaker, des portes de placard grises, un plan de travail en bois, une crédence grise, une crédence en carrelage métro, tomettes au sol, aucun îlot, un sol marron et un plan de travail marron.
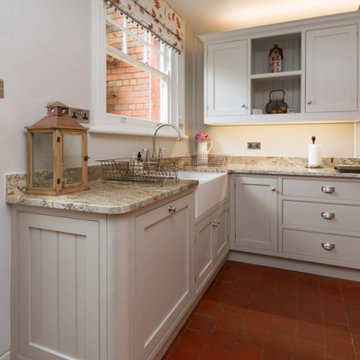
The old original quarry tiled floor was complemented by the stunning granite worktops and the hand-painted cabinetry for our clients who recently bought this old rectory in Gloucestershire.
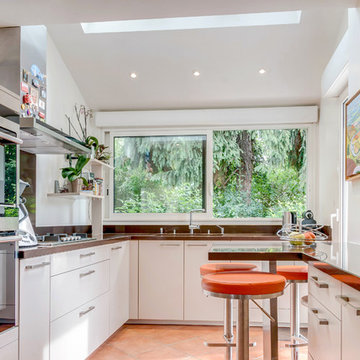
. La cuisine est aujourd'hui lumineuse et gaie grâce aux ouvertures rajoutées et à la couleur orange
Idée de décoration pour une cuisine design en L fermée et de taille moyenne avec un placard à porte plane, des portes de placard blanches, un plan de travail en bois, une crédence orange, tomettes au sol, une péninsule, un sol orange, un plan de travail marron, un évier 1 bac, une crédence en céramique et un électroménager en acier inoxydable.
Idée de décoration pour une cuisine design en L fermée et de taille moyenne avec un placard à porte plane, des portes de placard blanches, un plan de travail en bois, une crédence orange, tomettes au sol, une péninsule, un sol orange, un plan de travail marron, un évier 1 bac, une crédence en céramique et un électroménager en acier inoxydable.
Idées déco de cuisines avec tomettes au sol et un plan de travail marron
1