Idées déco de cuisines avec un évier 1 bac et un plan de travail multicolore
Trier par :
Budget
Trier par:Populaires du jour
1 - 20 sur 1 875 photos
1 sur 3

Idée de décoration pour une cuisine encastrable design en bois foncé avec un évier 1 bac, un placard à porte plane, une crédence multicolore, une crédence en dalle de pierre, îlot, un sol marron, un plan de travail multicolore, poutres apparentes et un plafond voûté.

Bright, open kitchen and refinished butler's pantry
Photo credit Kim Smith
Idées déco pour une grande cuisine classique en bois clair avec un évier 1 bac, un placard à porte shaker, un plan de travail en granite, un électroménager en acier inoxydable, un sol en carrelage de porcelaine, une crédence noire, une crédence en carrelage métro, îlot, un plan de travail multicolore, un sol marron et fenêtre au-dessus de l'évier.
Idées déco pour une grande cuisine classique en bois clair avec un évier 1 bac, un placard à porte shaker, un plan de travail en granite, un électroménager en acier inoxydable, un sol en carrelage de porcelaine, une crédence noire, une crédence en carrelage métro, îlot, un plan de travail multicolore, un sol marron et fenêtre au-dessus de l'évier.

Awesome shot by Steve Schwartz from AVT Marketing in Fort Mill.
Cette image montre une grande cuisine américaine linéaire traditionnelle avec un évier 1 bac, un placard avec porte à panneau encastré, des portes de placard grises, un plan de travail en calcaire, une crédence multicolore, une crédence en marbre, un électroménager en acier inoxydable, parquet clair, îlot, un sol marron et un plan de travail multicolore.
Cette image montre une grande cuisine américaine linéaire traditionnelle avec un évier 1 bac, un placard avec porte à panneau encastré, des portes de placard grises, un plan de travail en calcaire, une crédence multicolore, une crédence en marbre, un électroménager en acier inoxydable, parquet clair, îlot, un sol marron et un plan de travail multicolore.

Knowing that grandkids come to visit, we added a movable dining table for the crafters, bakers, and future chefs. With an optional leaf insert, the table can be moved away from the island to create a dining space for the whole family.

Aménagement d'une cuisine américaine classique en U de taille moyenne avec un évier 1 bac, un placard à porte shaker, des portes de placard jaunes, un plan de travail en quartz modifié, une crédence beige, une crédence en céramique, un électroménager en acier inoxydable, un sol en carrelage de céramique, îlot, un sol beige et un plan de travail multicolore.

Exemple d'une cuisine ouverte bord de mer en U et bois clair avec un évier 1 bac, un placard avec porte à panneau encastré, un plan de travail en quartz modifié, une crédence multicolore, une crédence en céramique, un électroménager en acier inoxydable, parquet foncé, îlot, un sol marron, un plan de travail multicolore et un plafond voûté.

Cette image montre une grande cuisine ouverte minimaliste en L avec un évier 1 bac, un placard à porte shaker, des portes de placard blanches, plan de travail carrelé, une crédence multicolore, une crédence en carreau de porcelaine, un électroménager en acier inoxydable, un sol en carrelage de porcelaine, îlot, un sol gris, un plan de travail multicolore et un plafond décaissé.

This home had a kitchen that wasn’t meeting the family’s needs, nor did it fit with the coastal Mediterranean theme throughout the rest of the house. The goals for this remodel were to create more storage space and add natural light. The biggest item on the wish list was a larger kitchen island that could fit a family of four. They also wished for the backyard to transform from an unsightly mess that the clients rarely used to a beautiful oasis with function and style.
One design challenge was incorporating the client’s desire for a white kitchen with the warm tones of the travertine flooring. The rich walnut tone in the island cabinetry helped to tie in the tile flooring. This added contrast, warmth, and cohesiveness to the overall design and complemented the transitional coastal theme in the adjacent spaces. Rooms alight with sunshine, sheathed in soft, watery hues are indicative of coastal decorating. A few essential style elements will conjure the coastal look with its casual beach attitude and renewing seaside energy, even if the shoreline is only in your mind's eye.
By adding two new windows, all-white cabinets, and light quartzite countertops, the kitchen is now open and bright. Brass accents on the hood, cabinet hardware and pendant lighting added warmth to the design. Blue accent rugs and chairs complete the vision, complementing the subtle grey ceramic backsplash and coastal blues in the living and dining rooms. Finally, the added sliding doors lead to the best part of the home: the dreamy outdoor oasis!
Every day is a vacation in this Mediterranean-style backyard paradise. The outdoor living space emphasizes the natural beauty of the surrounding area while offering all of the advantages and comfort of indoor amenities.
The swimming pool received a significant makeover that turned this backyard space into one that the whole family will enjoy. JRP changed out the stones and tiles, bringing a new life to it. The overall look of the backyard went from hazardous to harmonious. After finishing the pool, a custom gazebo was built for the perfect spot to relax day or night.
It’s an entertainer’s dream to have a gorgeous pool and an outdoor kitchen. This kitchen includes stainless-steel appliances, a custom beverage fridge, and a wood-burning fireplace. Whether you want to entertain or relax with a good book, this coastal Mediterranean-style outdoor living remodel has you covered.
Photographer: Andrew - OpenHouse VC
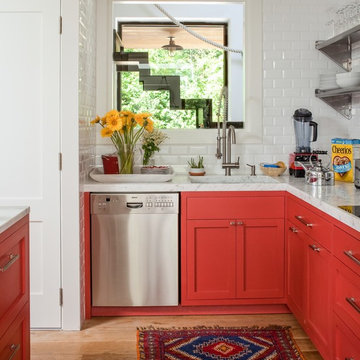
Idée de décoration pour une petite cuisine marine en L avec un évier 1 bac, un placard à porte shaker, des portes de placard rouges, une crédence blanche, une crédence en carrelage métro, un électroménager en acier inoxydable, parquet clair, un plan de travail multicolore et fenêtre au-dessus de l'évier.

Jessica Glynn Photography
Exemple d'une arrière-cuisine parallèle bord de mer avec un évier 1 bac, un placard à porte vitrée, des portes de placard grises, plan de travail en marbre, une crédence blanche, une crédence en carrelage métro, parquet foncé, un sol marron et un plan de travail multicolore.
Exemple d'une arrière-cuisine parallèle bord de mer avec un évier 1 bac, un placard à porte vitrée, des portes de placard grises, plan de travail en marbre, une crédence blanche, une crédence en carrelage métro, parquet foncé, un sol marron et un plan de travail multicolore.

Open kitchen, dining, living
Aménagement d'une cuisine ouverte rétro en L et bois clair de taille moyenne avec un évier 1 bac, un placard à porte plane, un plan de travail en quartz modifié, une crédence blanche, une crédence en carreau de porcelaine, un électroménager en acier inoxydable, parquet clair, îlot, un plan de travail multicolore et poutres apparentes.
Aménagement d'une cuisine ouverte rétro en L et bois clair de taille moyenne avec un évier 1 bac, un placard à porte plane, un plan de travail en quartz modifié, une crédence blanche, une crédence en carreau de porcelaine, un électroménager en acier inoxydable, parquet clair, îlot, un plan de travail multicolore et poutres apparentes.
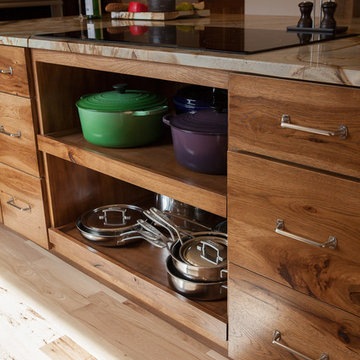
Full extension pull-out shelves with concealed hardware can hold heavy cookware. This is one example of true custom cabinetry. The client envisioned this without having seen it, drew it out and described it to us, and we built and installed this for her.
Heather Harris Photography, LLC

Inspiration pour une cuisine américaine bohème de taille moyenne avec un évier 1 bac, un placard à porte plane, des portes de placard grises, un plan de travail en stratifié, une crédence multicolore, une crédence en carreau de verre, un électroménager de couleur, parquet foncé, îlot, un sol marron et un plan de travail multicolore.
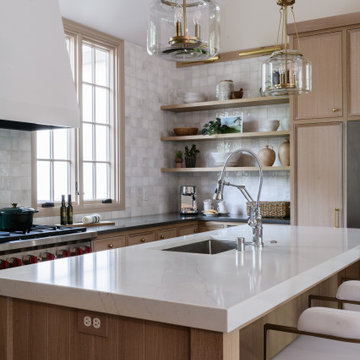
Idée de décoration pour une cuisine ouverte marine en U et bois clair avec un évier 1 bac, un placard avec porte à panneau encastré, un plan de travail en quartz modifié, une crédence multicolore, une crédence en céramique, un électroménager en acier inoxydable, parquet foncé, îlot, un sol marron, un plan de travail multicolore et un plafond voûté.

Cette image montre une cuisine ouverte vintage en U de taille moyenne avec un évier 1 bac, un placard à porte plane, des portes de placard blanches, un plan de travail en quartz, une crédence blanche, une crédence en carreau de porcelaine, un électroménager en acier inoxydable, un sol en liège, une péninsule, un sol beige, un plan de travail multicolore et un plafond voûté.
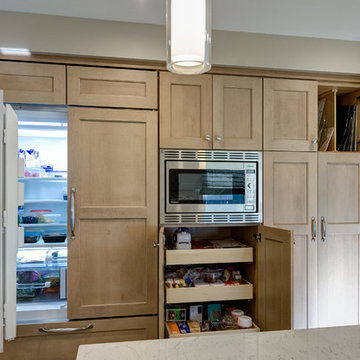
Dennis Jourdan Photography
Cette image montre une grande cuisine américaine encastrable traditionnelle en U avec un évier 1 bac, un placard à porte shaker, des portes de placard blanches, un plan de travail en quartz, une crédence multicolore, une crédence en feuille de verre, un sol en bois brun, îlot, un sol marron et un plan de travail multicolore.
Cette image montre une grande cuisine américaine encastrable traditionnelle en U avec un évier 1 bac, un placard à porte shaker, des portes de placard blanches, un plan de travail en quartz, une crédence multicolore, une crédence en feuille de verre, un sol en bois brun, îlot, un sol marron et un plan de travail multicolore.
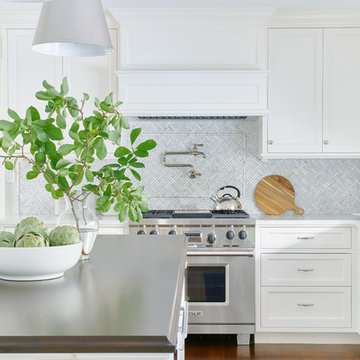
Andrea Pietrangeli http://andrea.media/
Idée de décoration pour une grande cuisine design en U fermée avec un évier 1 bac, un placard avec porte à panneau encastré, des portes de placard blanches, un plan de travail en granite, une crédence multicolore, une crédence en mosaïque, un électroménager en acier inoxydable, parquet foncé, îlot, un sol marron et un plan de travail multicolore.
Idée de décoration pour une grande cuisine design en U fermée avec un évier 1 bac, un placard avec porte à panneau encastré, des portes de placard blanches, un plan de travail en granite, une crédence multicolore, une crédence en mosaïque, un électroménager en acier inoxydable, parquet foncé, îlot, un sol marron et un plan de travail multicolore.

TEAM:
Architect: LDa Architecture & Interiors
Interior Design: LDa Architecture & Interiors
Builder: Curtin Construction
Landscape Architect: Gregory Lombardi Design
Photographer: Greg Premru Photography
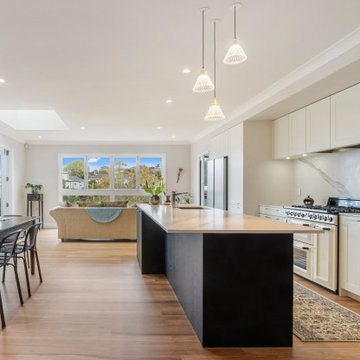
A renovation with a radiant result, transforming a closed-in home to one with an open plan kitchen and lounge area.
Idée de décoration pour une grande cuisine américaine parallèle tradition avec un évier 1 bac, un placard avec porte à panneau encastré, des portes de placard blanches, un électroménager de couleur, parquet foncé, îlot, un sol marron et un plan de travail multicolore.
Idée de décoration pour une grande cuisine américaine parallèle tradition avec un évier 1 bac, un placard avec porte à panneau encastré, des portes de placard blanches, un électroménager de couleur, parquet foncé, îlot, un sol marron et un plan de travail multicolore.

Idées déco pour une petite cuisine contemporaine en U fermée avec un évier 1 bac, un placard à porte affleurante, des portes de placard noires, un plan de travail en quartz modifié, une crédence multicolore, une crédence en quartz modifié, un électroménager noir, parquet foncé, aucun îlot, un sol marron, un plan de travail multicolore et un plafond en lambris de bois.
Idées déco de cuisines avec un évier 1 bac et un plan de travail multicolore
1