Idées déco de cuisines avec une crédence bleue et un plan de travail multicolore
Trier par :
Budget
Trier par:Populaires du jour
1 - 20 sur 946 photos

This home was worn out from family life and lacked the natural lighting the homeowners had desired for years. Removing the wall between the kitchen and dining room let the light pour in, and transformed the kitchen into an entertaining delight with seating/dining spaces at both ends.
The breeze colored island stone backsplash tile (Pental Surfaces) is low maintenance and long-wearing, and pairs perfectly against the stained cherry contemporary cabinetry (Decor Cabinets). Quartz countertops were installed on the surround (Caesarstone) and island (a charcoal color with a suede finish was selected for the island to cut down on glare - Siletsone by Cosentino). Chilewich woven fabric applied to the back of the island adds durability and interest to a high-traffic area. The elevated, locally sourced Madrone bar (Sustainable NW Woods) at the end of the island—under a stunning "ribbon" pendant (Elan Lighting)—is a perfect spot to sip Sauvignon.
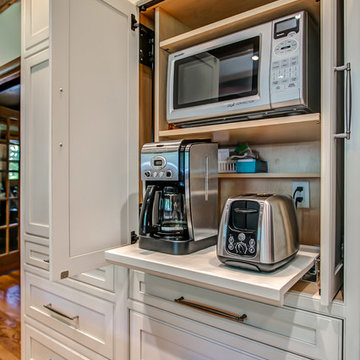
Sophisticated rustic log cabin kitchen remodel by French's Cabinet Gallery, llc designer Erin Hurst, CKD. Crestwood Cabinets, Fairfield door style in Bellini color, beaded inset door overlay, hickory floating shelves in sesame seed color.
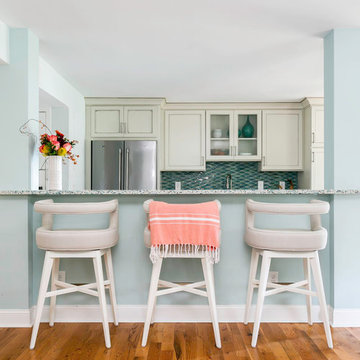
Exemple d'une petite cuisine américaine parallèle bord de mer avec un placard à porte affleurante, des portes de placard beiges, un plan de travail en verre, une crédence bleue, une crédence en céramique, un électroménager en acier inoxydable, un sol en bois brun, îlot et un plan de travail multicolore.
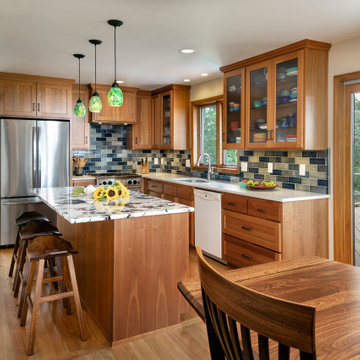
Aménagement d'une cuisine américaine craftsman en U et bois brun de taille moyenne avec un évier encastré, un placard à porte shaker, un plan de travail en granite, une crédence bleue, une crédence en céramique, un électroménager en acier inoxydable, un sol en bois brun, îlot, un sol marron et un plan de travail multicolore.

This masterfully designed kitchen is fit for entertaining every type of gathering from dinner parties to cocktail receptions. Plenty of natural light abound in the open-concept floor plan, seamlessly connecting the family room, morning room and kitchen.
Tucked away behind the traditional kitchen, lies a professional catering kitchen and butler’s pantry fully loaded with a secondary set of stainless-steel appliances, wine refrigerator, separate ice maker, broom closet and a custom rolling ladder to access the abundance of storage.
Shaker style cabinetry, swinging cafe doors to the caterer’s kitchen and intricate detail on the wooden vent hood set a tone for being on trend without being trendy.
A chef’s dream, this kitchen has all the bells and whistles—like an oversized island, expansive side-by-side freezer and refrigerator, dual dishwashers to beverage center, slide out dog bowls, pop out steps to access upper cabinets, filtered water station, LED lighting and hidden outlets in the upper cabinets.
This home has left nothing to be desired.
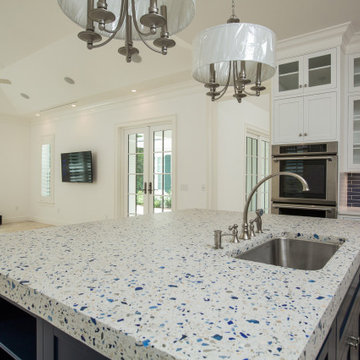
Custom terrazzo countertop in 3 inch thickness by Coulter Designs.
Inspiration pour une grande cuisine ouverte traditionnelle en L avec un évier encastré, un placard à porte shaker, des portes de placard blanches, un plan de travail en terrazzo, une crédence bleue, une crédence en céramique, un électroménager en acier inoxydable, un sol en carrelage de porcelaine, îlot, un sol multicolore et un plan de travail multicolore.
Inspiration pour une grande cuisine ouverte traditionnelle en L avec un évier encastré, un placard à porte shaker, des portes de placard blanches, un plan de travail en terrazzo, une crédence bleue, une crédence en céramique, un électroménager en acier inoxydable, un sol en carrelage de porcelaine, îlot, un sol multicolore et un plan de travail multicolore.
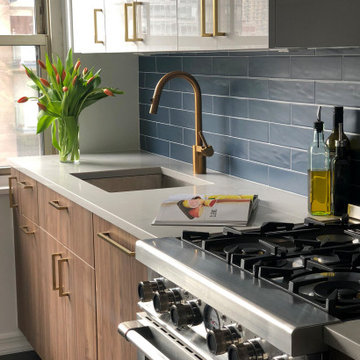
Cette photo montre une cuisine tendance en L et bois brun fermée et de taille moyenne avec un évier encastré, un placard à porte plane, un plan de travail en quartz modifié, une crédence bleue, une crédence en céramique, un sol en carrelage de céramique, aucun îlot, un sol gris et un plan de travail multicolore.

Sarah Stute
Cette image montre une cuisine américaine minimaliste en L de taille moyenne avec un évier de ferme, un placard à porte shaker, des portes de placard grises, un plan de travail en quartz, une crédence bleue, un électroménager en acier inoxydable, un sol en vinyl, îlot, un sol gris et un plan de travail multicolore.
Cette image montre une cuisine américaine minimaliste en L de taille moyenne avec un évier de ferme, un placard à porte shaker, des portes de placard grises, un plan de travail en quartz, une crédence bleue, un électroménager en acier inoxydable, un sol en vinyl, îlot, un sol gris et un plan de travail multicolore.
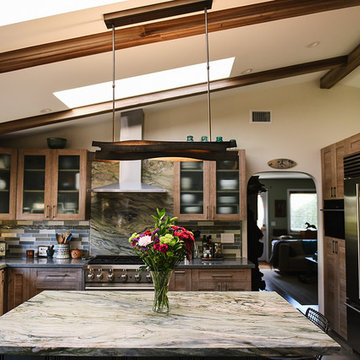
Wood, stone, and glass conjure the natural textures and colors of driftwood and ocean, warming the clean, modern lines of this updated kitchen.
Idée de décoration pour une cuisine américaine marine en U et bois brun de taille moyenne avec un évier de ferme, un placard à porte shaker, un plan de travail en granite, une crédence bleue, un électroménager en acier inoxydable, îlot et un plan de travail multicolore.
Idée de décoration pour une cuisine américaine marine en U et bois brun de taille moyenne avec un évier de ferme, un placard à porte shaker, un plan de travail en granite, une crédence bleue, un électroménager en acier inoxydable, îlot et un plan de travail multicolore.

Design by Heather Tissue; construction by Green Goods
Kitchen remodel featuring carmelized strand woven bamboo plywood, maple plywood and paint grade cabinets, custom bamboo doors, handmade ceramic tile, custom concrete countertops
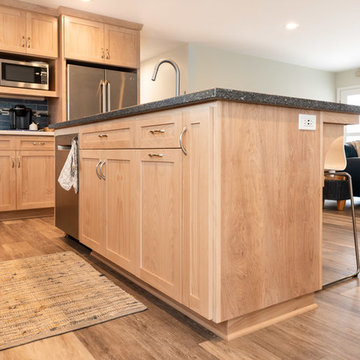
©2018 Sligh Cabinets, Inc. | Custom Cabinetry by Sligh Cabinets, Inc.
Cette photo montre une cuisine américaine bord de mer en L et bois clair de taille moyenne avec un évier posé, un placard à porte shaker, un plan de travail en quartz modifié, une crédence bleue, une crédence en céramique, un électroménager en acier inoxydable, sol en stratifié, îlot, un sol beige et un plan de travail multicolore.
Cette photo montre une cuisine américaine bord de mer en L et bois clair de taille moyenne avec un évier posé, un placard à porte shaker, un plan de travail en quartz modifié, une crédence bleue, une crédence en céramique, un électroménager en acier inoxydable, sol en stratifié, îlot, un sol beige et un plan de travail multicolore.
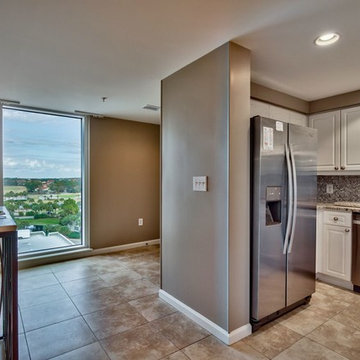
Aménagement d'une cuisine américaine classique en U de taille moyenne avec une péninsule, un placard avec porte à panneau surélevé, des portes de placard blanches, un plan de travail en granite, une crédence bleue, un électroménager en acier inoxydable, un sol en carrelage de céramique, un sol marron, un évier encastré, une crédence en carreau de verre et un plan de travail multicolore.
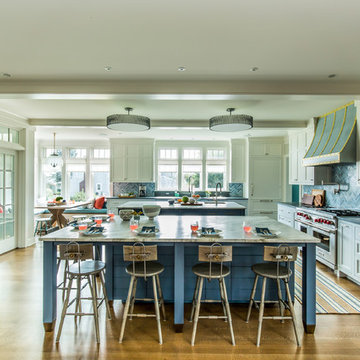
Cette image montre une très grande cuisine américaine encastrable marine en U avec un évier encastré, un placard à porte shaker, des portes de placard blanches, une crédence bleue, un sol en bois brun, 2 îlots, un sol marron et un plan de travail multicolore.
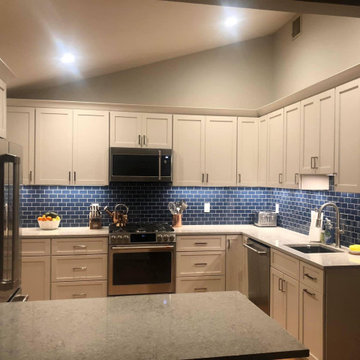
FINISHED PHOTOS
FORTE by Fieldstone Cabinetry
Bowsell Pulls by Jeffrey Alexander
Réalisation d'une cuisine américaine tradition en L de taille moyenne avec un évier encastré, un placard à porte shaker, des portes de placard blanches, un plan de travail en quartz modifié, une crédence bleue, une crédence en céramique, un électroménager en acier inoxydable, parquet clair, aucun îlot et un plan de travail multicolore.
Réalisation d'une cuisine américaine tradition en L de taille moyenne avec un évier encastré, un placard à porte shaker, des portes de placard blanches, un plan de travail en quartz modifié, une crédence bleue, une crédence en céramique, un électroménager en acier inoxydable, parquet clair, aucun îlot et un plan de travail multicolore.

A 2005 built Cape Canaveral condo updated to 2021 Coastal Chic with a new Tarra Bianca granite countertop. Accented with blue beveled glass backsplash, fresh white cabinets and new stainless steel appliances. Freshly painted Agreeable Gray walls, new Dorchester laminate plank flooring and blue rolling island further compliment the beautiful new countertop and gorgeous backsplash.
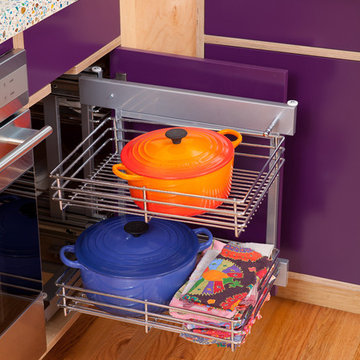
Design by Heather Tissue; construction by Green Goods
Kitchen remodel featuring carmelized strand woven bamboo plywood, maple plywood and paint grade cabinets, custom bamboo doors, handmade ceramic tile, custom concrete countertops
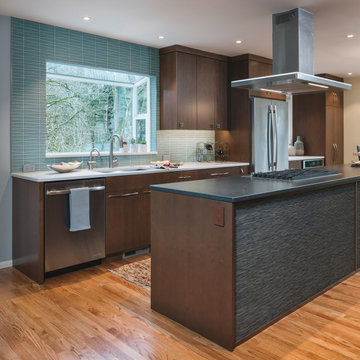
This home was worn out from family life and lacked the natural lighting the homeowners had desired for years. Removing the wall between the kitchen and dining room let the light pour in, and transformed the kitchen into an entertaining delight with seating/dining spaces at both ends.
The breeze colored island stone backsplash tile (Pental Surfaces) is low maintenance and long-wearing, and pairs perfectly against the stained cherry contemporary cabinetry (Decor Cabinets). Quartz countertops were installed on the surround (Caesarstone) and island (a charcoal color with a suede finish was selected for the island to cut down on glare - Siletsone by Cosentino). Chilewich woven fabric applied to the back of the island adds durability and interest to a high-traffic area. The elevated, locally sourced Madrone bar (Sustainable NW Woods) at the end of the island—under a stunning "ribbon" pendant (Elan Lighting)—is a perfect spot to sip Sauvignon.

Goals
Our client wanted to open up the kitchen into the living area, allowing the first floor to feel more open and optimize storage, since it was a smaller space. They wanted to keep with the original architecture while still making the space feel modern and fresh.
Our Design Solution
By removing hanging cabinets that blocked views into the living area and enlarging the kitchen island, we created a more open and inviting space. Replacing the dark cabinets and updating the counters with white marble, we transformed this space into a modern-style kitchen. Aqua colored subway tile was used to add a complementary accent color. We custom designed a pantry in order to store food as well as larger appliances that the client didn’t want out on the counter.
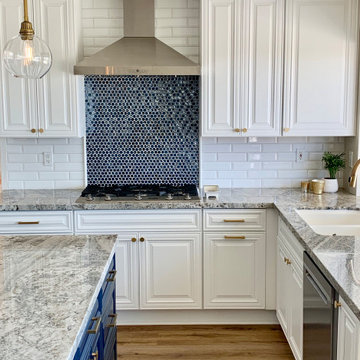
Sherwin Williams 2020 Color of the Year, Naval, is this beautiful and bold color of the island. We brought in shimmery blue hexagon tile above the cooktop to tie in the blue; It is gorgeous as it changes colors throughout the day depending on how the light is filtered. The gold hardware and faucet are a perfect compliment to the navy and clean white cabinets and subway tile backsplash. LVP flooring... it looks amazing! No one would know it's not real wood. Stunning space!
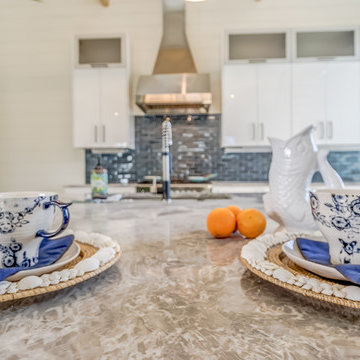
Cette image montre une très grande cuisine ouverte marine en U avec un évier encastré, un placard à porte plane, des portes de placard blanches, plan de travail en marbre, une crédence bleue, une crédence en carrelage métro, un électroménager en acier inoxydable, un sol en bois brun, îlot, un sol marron et un plan de travail multicolore.
Idées déco de cuisines avec une crédence bleue et un plan de travail multicolore
1