Idées déco de cuisines avec une crédence en carreau de porcelaine et un plan de travail multicolore
Trier par :
Budget
Trier par:Populaires du jour
1 - 20 sur 3 242 photos
1 sur 3

The in-law suite kitchen could only be in a small corner of the basement. The kitchen design started with the question: how small can this kitchen be? The compact layout was designed to provide generous counter space, comfortable walking clearances, and abundant storage. The bold colors and fun patterns anchored by the warmth of the dark wood flooring create a happy and invigorating space.
SQUARE FEET: 140
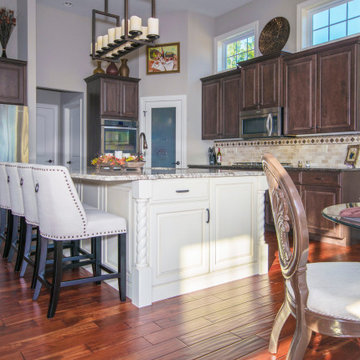
Idée de décoration pour une grande cuisine américaine tradition en L et bois foncé avec un évier encastré, un placard avec porte à panneau surélevé, un plan de travail en granite, une crédence multicolore, une crédence en carreau de porcelaine, un électroménager en acier inoxydable, sol en stratifié, îlot, un sol marron et un plan de travail multicolore.
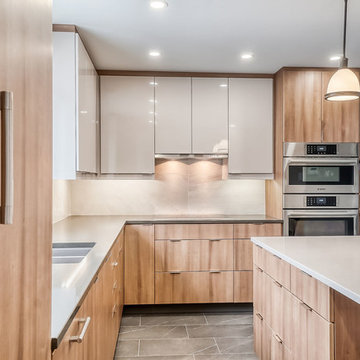
A desire for a larger, more welcoming, functional and family centered kitchen required the relocation of interior walls to open up the heart of this home. Contrasting glossy cream and mid toned wood grained cabinetry provides for a warm aesthetic along with beautiful Ceasarstone Quartz counter tops in two colors. LED lighting, dark matte large format porcelain floor tiles and sleek built in appliances combine for a striking urban look.
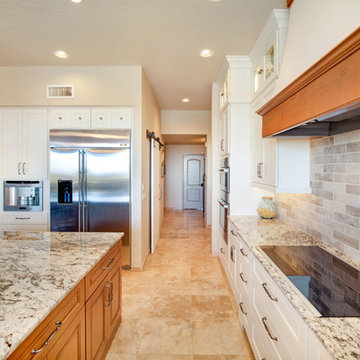
Our newest kitchen features SOLLiD Designer Series - Highland and Cheyenne cabinets in Canvas and Honey. The range hood is an MK Custom range hood painted and stained to match the cabinets. The kitchen features a WhitehausCollection sink and faucet, in-cabinet and undercabinet LED lighting, Casa Blanca granite countertops, Thermador Home Appliances built in coffee maker, Bosch steam oven and induction cooktop and Monogram built in refrigerator. Pulls are Jeffrey Alexander by Hardware Resources Tiffany style.
Photography by: Shane Baker Studios

World Renowned Architecture Firm Fratantoni Design created this beautiful home! They design home plans for families all over the world in any size and style. They also have in-house Interior Designer Firm Fratantoni Interior Designers and world class Luxury Home Building Firm Fratantoni Luxury Estates! Hire one or all three companies to design and build and or remodel your home!

Cette photo montre une grande cuisine montagne en U et bois vieilli fermée avec un évier encastré, un placard avec porte à panneau surélevé, un plan de travail en quartz, une crédence beige, une crédence en carreau de porcelaine, un électroménager en acier inoxydable, parquet foncé, îlot, un sol marron et un plan de travail multicolore.

Cette image montre une grande cuisine ouverte minimaliste en L avec un évier 1 bac, un placard à porte shaker, des portes de placard blanches, plan de travail carrelé, une crédence multicolore, une crédence en carreau de porcelaine, un électroménager en acier inoxydable, un sol en carrelage de porcelaine, îlot, un sol gris, un plan de travail multicolore et un plafond décaissé.

Cette image montre une grande cuisine américaine blanche et bois rustique en L avec un évier de ferme, un placard à porte shaker, des portes de placard turquoises, plan de travail en marbre, une crédence blanche, une crédence en carreau de porcelaine, un électroménager en acier inoxydable, parquet clair, îlot, un sol marron, un plan de travail multicolore et un plafond en papier peint.

Inspiration pour une cuisine ouverte parallèle minimaliste de taille moyenne avec un évier intégré, un placard à porte vitrée, des portes de placard grises, plan de travail carrelé, une crédence multicolore, une crédence en carreau de porcelaine, un électroménager noir, un sol en carrelage de porcelaine, îlot, un sol gris et un plan de travail multicolore.

Inviting and warm, this mid-century modern kitchen is the perfect spot for family and friends to gather! Gardner/Fox expanded this room from the original 120 sq. ft. footprint to a spacious 370 sq. ft., not including the additional new mud room. Gray wood-look tile floors, polished quartz countertops, and white porcelain subway tile all work together to complement the cherry cabinetry.

Open kitchen, dining, living
Aménagement d'une cuisine ouverte rétro en L et bois clair de taille moyenne avec un évier 1 bac, un placard à porte plane, un plan de travail en quartz modifié, une crédence blanche, une crédence en carreau de porcelaine, un électroménager en acier inoxydable, parquet clair, îlot, un plan de travail multicolore et poutres apparentes.
Aménagement d'une cuisine ouverte rétro en L et bois clair de taille moyenne avec un évier 1 bac, un placard à porte plane, un plan de travail en quartz modifié, une crédence blanche, une crédence en carreau de porcelaine, un électroménager en acier inoxydable, parquet clair, îlot, un plan de travail multicolore et poutres apparentes.

New remodeled kitchen. Lighting makes a huge difference.
Aménagement d'une cuisine classique de taille moyenne avec un évier de ferme, des portes de placard noires, un plan de travail en quartz, une crédence blanche, une crédence en carreau de porcelaine, un électroménager en acier inoxydable, sol en stratifié, îlot, un sol gris, un plan de travail multicolore et un placard avec porte à panneau encastré.
Aménagement d'une cuisine classique de taille moyenne avec un évier de ferme, des portes de placard noires, un plan de travail en quartz, une crédence blanche, une crédence en carreau de porcelaine, un électroménager en acier inoxydable, sol en stratifié, îlot, un sol gris, un plan de travail multicolore et un placard avec porte à panneau encastré.

This custom kitchen design makes great use of the triangle function pattern between the Fridge, cooktop and sink. You can see the convenient cabinet accessories that allow for storage and easy access. A spacious peninsula for cooking and entertaining. A built-in shelf microwave that creates a solution to get it off the counterop allowing for more space!
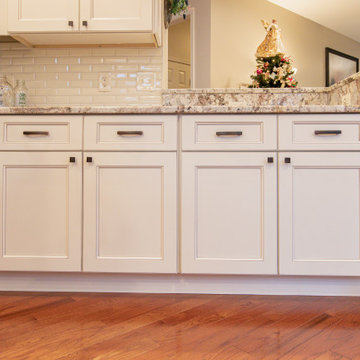
Full house renovation in Chantilly, VA
Cette image montre une grande cuisine américaine traditionnelle en U avec un évier encastré, un placard avec porte à panneau surélevé, des portes de placard beiges, un plan de travail en granite, une crédence beige, une crédence en carreau de porcelaine, un électroménager en acier inoxydable, un sol en bois brun, îlot, un sol orange et un plan de travail multicolore.
Cette image montre une grande cuisine américaine traditionnelle en U avec un évier encastré, un placard avec porte à panneau surélevé, des portes de placard beiges, un plan de travail en granite, une crédence beige, une crédence en carreau de porcelaine, un électroménager en acier inoxydable, un sol en bois brun, îlot, un sol orange et un plan de travail multicolore.
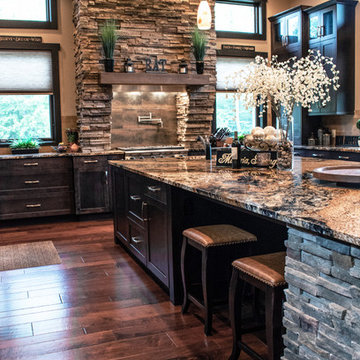
Photo By: Julia McConnell
Réalisation d'une cuisine ouverte craftsman en U et bois foncé avec un évier encastré, un placard à porte shaker, un plan de travail en granite, une crédence beige, une crédence en carreau de porcelaine, un électroménager en acier inoxydable, un sol en bois brun, îlot, un sol marron et un plan de travail multicolore.
Réalisation d'une cuisine ouverte craftsman en U et bois foncé avec un évier encastré, un placard à porte shaker, un plan de travail en granite, une crédence beige, une crédence en carreau de porcelaine, un électroménager en acier inoxydable, un sol en bois brun, îlot, un sol marron et un plan de travail multicolore.
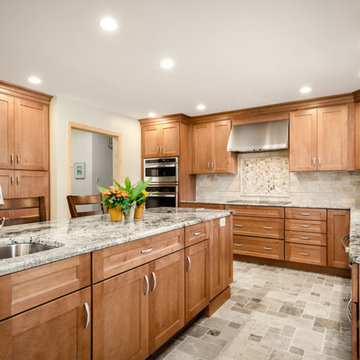
Aménagement d'une grande cuisine américaine classique en U et bois clair avec un évier encastré, un placard à porte shaker, un plan de travail en granite, une crédence beige, une crédence en carreau de porcelaine, un électroménager en acier inoxydable, un sol en carrelage de porcelaine, îlot, un sol gris et un plan de travail multicolore.

Victorian Remodel in Salt Lake City. Professional Appliances. Custom Cabinetry, Made to order hand painted backsplash with quartzite counter tops.
Aménagement d'une cuisine américaine classique en L de taille moyenne avec un évier de ferme, un placard avec porte à panneau encastré, des portes de placards vertess, un plan de travail en quartz, une crédence beige, une crédence en carreau de porcelaine, un électroménager en acier inoxydable, un sol en bois brun, îlot, un sol multicolore et un plan de travail multicolore.
Aménagement d'une cuisine américaine classique en L de taille moyenne avec un évier de ferme, un placard avec porte à panneau encastré, des portes de placards vertess, un plan de travail en quartz, une crédence beige, une crédence en carreau de porcelaine, un électroménager en acier inoxydable, un sol en bois brun, îlot, un sol multicolore et un plan de travail multicolore.

Our Armadale residence was a converted warehouse style home for a young adventurous family with a love of colour, travel, fashion and fun. With a brief of “artsy”, “cosmopolitan” and “colourful”, we created a bright modern home as the backdrop for our Client’s unique style and personality to shine. Incorporating kitchen, family bathroom, kids bathroom, master ensuite, powder-room, study, and other details throughout the home such as flooring and paint colours.
With furniture, wall-paper and styling by Simone Haag.
Construction: Hebden Kitchens and Bathrooms
Cabinetry: Precision Cabinets
Furniture / Styling: Simone Haag
Photography: Dylan James Photography
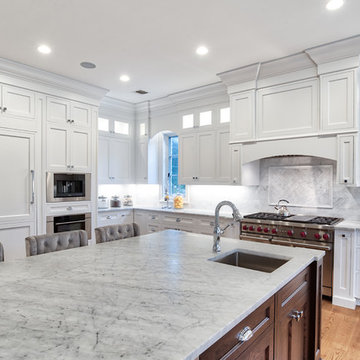
A newly developed beautiful Roslyn home features a large transitional kitchen. The space showcases a two-tone concept with a large dark wood island elegantly dancing with surrounding white cabinetry. The transitional style makes the space feel rustic and traditional, but still has modern touches and accents. The custom Plato Woodwork cabinetry offers storage and space while also being compact and clean. The molding throughout and small square cabinetry glass panes reflect craftsmanship and attention to detail. To ensure functionality and accessibility, Wolf & Subzero appliances compliment the large space making it a perfect area for cooking and entertaining.

Idées déco pour une arrière-cuisine blanche et bois bord de mer de taille moyenne avec un évier de ferme, un placard à porte shaker, des portes de placard blanches, un plan de travail en calcaire, une crédence multicolore, une crédence en carreau de porcelaine, un électroménager blanc, parquet clair, une péninsule, un sol marron, un plan de travail multicolore et un plafond décaissé.
Idées déco de cuisines avec une crédence en carreau de porcelaine et un plan de travail multicolore
1