Idées déco de cuisines avec un placard sans porte et plan de travail noir
Trier par :
Budget
Trier par:Populaires du jour
1 - 20 sur 154 photos

Weil Friedman designed this small kitchen for a townhouse in the Carnegie Hill Historic District in New York City. A cozy window seat framed by bookshelves allows for expanded light and views. The entry is framed by a tall pantry on one side and a refrigerator on the other. The Lacanche stove and custom range hood sit between custom cabinets in Farrow and Ball Calamine with soapstone counters and aged brass hardware.

Built in 1896, the original site of the Baldwin Piano warehouse was transformed into several turn-of-the-century residential spaces in the heart of Downtown Denver. The building is the last remaining structure in Downtown Denver with a cast-iron facade. HouseHome was invited to take on a poorly designed loft and transform it into a luxury Airbnb rental. Since this building has such a dense history, it was our mission to bring the focus back onto the unique features, such as the original brick, large windows, and unique architecture.
Our client wanted the space to be transformed into a luxury, unique Airbnb for world travelers and tourists hoping to experience the history and art of the Denver scene. We went with a modern, clean-lined design with warm brick, moody black tones, and pops of green and white, all tied together with metal accents. The high-contrast black ceiling is the wow factor in this design, pushing the envelope to create a completely unique space. Other added elements in this loft are the modern, high-gloss kitchen cabinetry, the concrete tile backsplash, and the unique multi-use space in the Living Room. Truly a dream rental that perfectly encapsulates the trendy, historical personality of the Denver area.
Photography by Meredith Heuer
Réalisation d'une cuisine ouverte linéaire urbaine de taille moyenne avec 2 îlots, plan de travail noir, un sol en bois brun, un évier intégré, un placard sans porte, un plan de travail en surface solide, un électroménager en acier inoxydable et un sol marron.
Réalisation d'une cuisine ouverte linéaire urbaine de taille moyenne avec 2 îlots, plan de travail noir, un sol en bois brun, un évier intégré, un placard sans porte, un plan de travail en surface solide, un électroménager en acier inoxydable et un sol marron.
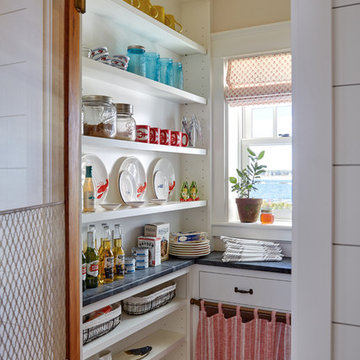
Aménagement d'une arrière-cuisine bord de mer en L avec un placard sans porte, des portes de placard blanches et plan de travail noir.
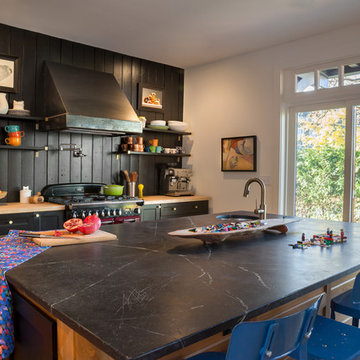
Modern farmhouse renovation, with at-home artist studio. Photos by Elizabeth Pedinotti Haynes
Cette photo montre une grande cuisine linéaire moderne fermée avec un évier posé, un placard sans porte, des portes de placard noires, plan de travail en marbre, une crédence noire, une crédence en bois, un électroménager noir, un sol en bois brun, îlot, un sol marron et plan de travail noir.
Cette photo montre une grande cuisine linéaire moderne fermée avec un évier posé, un placard sans porte, des portes de placard noires, plan de travail en marbre, une crédence noire, une crédence en bois, un électroménager noir, un sol en bois brun, îlot, un sol marron et plan de travail noir.

Cette photo montre une arrière-cuisine chic en L avec des portes de placard blanches, un plan de travail en stéatite, un sol en carrelage de porcelaine, un placard sans porte, une crédence grise, un sol noir et plan de travail noir.

Réalisation d'une petite arrière-cuisine champêtre en U et bois clair avec un plan de travail en quartz modifié, un électroménager en acier inoxydable, parquet clair, un sol marron, plan de travail noir et un placard sans porte.

A home is much more than just a four-walled structure. The kitchen is a room filled with memories and emotions. Kitchen Worktops are what you build with the love of your life and where you watch your children cook and grow with you. It is where you take the pivotal decisions of your life. It is where you do everything.

Inspiration pour une arrière-cuisine rustique en U avec des portes de placard rouges, carreaux de ciment au sol, aucun îlot, un sol multicolore, plan de travail noir et un placard sans porte.
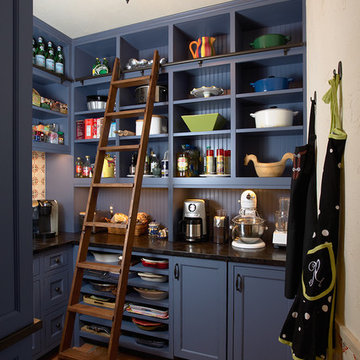
Photos by Susan Gilmore
Inspiration pour une cuisine traditionnelle avec un placard sans porte, des portes de placard bleues et plan de travail noir.
Inspiration pour une cuisine traditionnelle avec un placard sans porte, des portes de placard bleues et plan de travail noir.
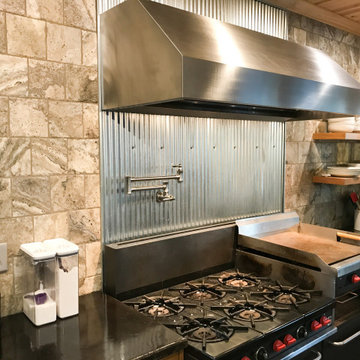
The Proline ProV wall mounted range hood is incredibly versatile. With the purchase of a ProVW range hood, you have three blower options: 1200 CFM local blower, 1300 CFM inline blower, and 1700 CFM local blower. You can't go wrong with any of these blower options! If you want a model that is a little quieter, go with the inline blower. This blower will be inside your ductwork rather than inside the range hood. In terms of power, the ProVW is unmatched. 1200+ CFM will accommodate any cooking style. Turn your hood on and before you know it, all of the grease, smoke, and dirt in your kitchen air will be outside your home.
The ProVW is complete with bright LED lights and dishwasher-safe baffle filters to save you time cleaning in the kitchen. For more specs, check out the product pages below.
https://www.prolinerangehoods.com/catalogsearch/result/?q=Pro%20V%20wall
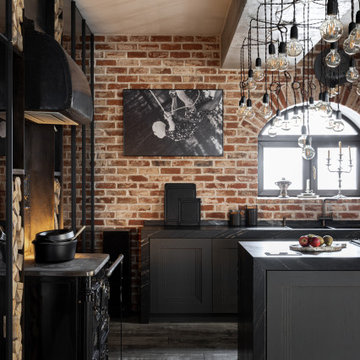
Воссоздание кирпичной кладки: BRICKTILES.ru
Дизайн кухни: VIRS ARCH
Фото: Никита Теплицкий
Стилист: Кира Прохорова
Inspiration pour une cuisine grise et blanche design en L de taille moyenne avec un évier 2 bacs, un placard sans porte, des portes de placard grises, une crédence marron, une crédence en brique, un électroménager noir, îlot, un sol gris, plan de travail noir et poutres apparentes.
Inspiration pour une cuisine grise et blanche design en L de taille moyenne avec un évier 2 bacs, un placard sans porte, des portes de placard grises, une crédence marron, une crédence en brique, un électroménager noir, îlot, un sol gris, plan de travail noir et poutres apparentes.
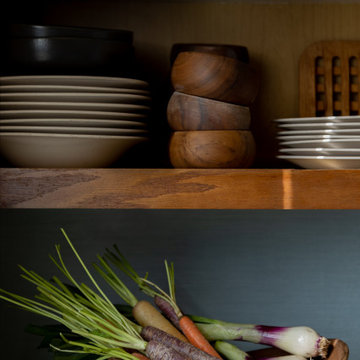
• Eclectic galley kitchen
• Open wall storage
• Blue grasscloth wallcovering
Aménagement d'une petite cuisine parallèle classique en bois brun fermée avec un évier posé, un placard sans porte, un plan de travail en stratifié et plan de travail noir.
Aménagement d'une petite cuisine parallèle classique en bois brun fermée avec un évier posé, un placard sans porte, un plan de travail en stratifié et plan de travail noir.
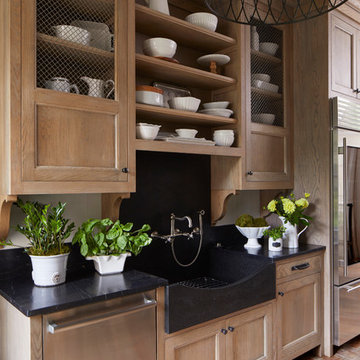
Jean Allsopp
Réalisation d'une cuisine marine en bois clair avec un évier de ferme, un placard sans porte, une crédence noire, un électroménager en acier inoxydable, un sol en brique, un sol rouge et plan de travail noir.
Réalisation d'une cuisine marine en bois clair avec un évier de ferme, un placard sans porte, une crédence noire, un électroménager en acier inoxydable, un sol en brique, un sol rouge et plan de travail noir.
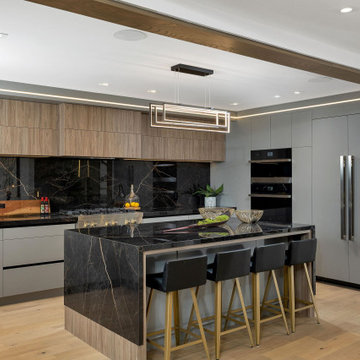
Exemple d'une cuisine américaine moderne en U de taille moyenne avec un placard sans porte, des portes de placard grises, un plan de travail en granite, une crédence noire, une crédence en granite, un électroménager noir, îlot, un sol marron, plan de travail noir et un plafond décaissé.
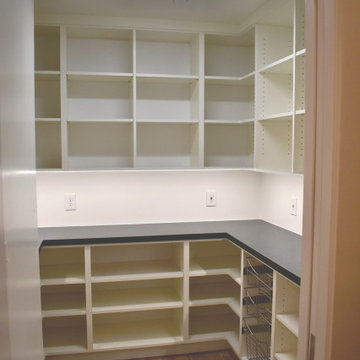
White melamine cabinets fill the pantry closet to create plenty of storage.
Tresco recessed led under cabinet lighting illuminate the counter tops well.
Rev-A-Shelf wire basket.
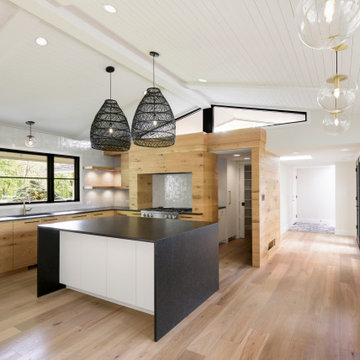
Idée de décoration pour une grande cuisine vintage en U et bois brun fermée avec un évier encastré, un placard sans porte, un plan de travail en granite, une crédence blanche, une crédence en carreau de ciment, un électroménager en acier inoxydable, un sol en bois brun, îlot, un sol marron et plan de travail noir.
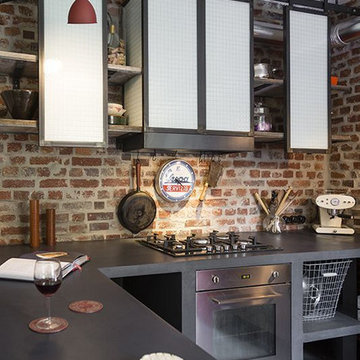
Idées déco pour une petite cuisine américaine industrielle en L avec un évier posé, un placard sans porte, des portes de placard noires, un plan de travail en béton, une crédence marron, une crédence en brique, un électroménager noir, sol en béton ciré, une péninsule, un sol gris et plan de travail noir.
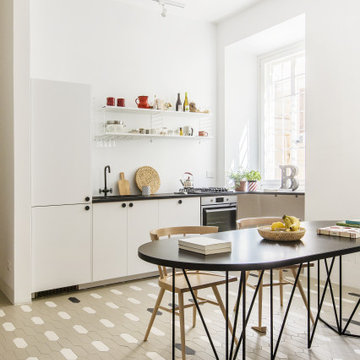
Réalisation d'une petite cuisine ouverte bohème en L avec un évier posé, un placard sans porte, des portes de placard blanches, un plan de travail en stratifié, aucun îlot, un sol multicolore et plan de travail noir.
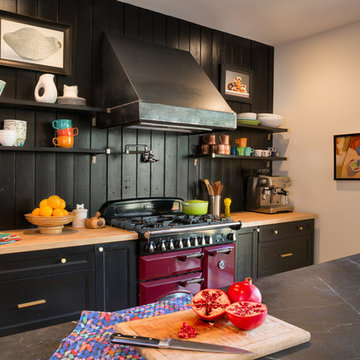
Modern farmhouse renovation, with at-home artist studio. Photos by Elizabeth Pedinotti Haynes
Cette photo montre une grande cuisine linéaire moderne fermée avec un évier posé, un placard sans porte, des portes de placard noires, plan de travail en marbre, une crédence noire, une crédence en bois, un électroménager noir, un sol en bois brun, îlot, un sol marron et plan de travail noir.
Cette photo montre une grande cuisine linéaire moderne fermée avec un évier posé, un placard sans porte, des portes de placard noires, plan de travail en marbre, une crédence noire, une crédence en bois, un électroménager noir, un sol en bois brun, îlot, un sol marron et plan de travail noir.
Idées déco de cuisines avec un placard sans porte et plan de travail noir
1