Idées déco de cuisines avec plan de travail noir et un plafond en lambris de bois
Trier par :
Budget
Trier par:Populaires du jour
1 - 20 sur 226 photos

Idée de décoration pour une cuisine ouverte encastrable marine en L avec un évier encastré, un placard à porte shaker, des portes de placard blanches, une crédence blanche, un sol en bois brun, îlot, un sol marron, plan de travail noir, poutres apparentes, un plafond en lambris de bois, un plafond voûté, un plan de travail en quartz et une crédence en marbre.

This beautiful custom home built by Bowlin Built and designed by Boxwood Avenue in the Reno Tahoe area features creamy walls painted with Benjamin Moore's Swiss Coffee and white oak custom cabinetry. This dining room design is complete with a custom floating brass bistro bar and gorgeous brass light fixture.

From the reclaimed brick flooring to the butcher block countertop on the island, this remodeled kitchen has everything a farmhouse desires. The range wall was the main focal point in this updated kitchen design. Hand-painted Tabarka terra-cotta tile creates a patterned wall that contrasts the white walls and beige cabinetry. Copper wall sconces and a custom painted vent hood complete the look, connecting to the black granite countertop on the perimeter cabinets and the oil rubbed bronze hardware. To finish out the farmhouse look, a shiplapped ceiling was installed.

Cette photo montre une cuisine américaine chic en U et bois brun avec un évier encastré, un placard avec porte à panneau surélevé, un plan de travail en quartz modifié, une crédence noire, un électroménager en acier inoxydable, un sol en bois brun, îlot, un sol marron, plan de travail noir, poutres apparentes et un plafond en lambris de bois.

Kitchen required best use of space and features leathered granite with a shaker style cabinet with subway tile backsplash
Réalisation d'une petite cuisine américaine bohème en L avec un évier de ferme, un placard à porte shaker, des portes de placard blanches, un plan de travail en granite, une crédence blanche, une crédence en céramique, un électroménager en acier inoxydable, parquet clair, îlot, plan de travail noir et un plafond en lambris de bois.
Réalisation d'une petite cuisine américaine bohème en L avec un évier de ferme, un placard à porte shaker, des portes de placard blanches, un plan de travail en granite, une crédence blanche, une crédence en céramique, un électroménager en acier inoxydable, parquet clair, îlot, plan de travail noir et un plafond en lambris de bois.

Exemple d'une cuisine bicolore nature en U avec un évier encastré, des portes de placard blanches, un plan de travail en quartz, une crédence en carrelage métro, un électroménager en acier inoxydable, parquet clair, îlot, un placard à porte shaker, une crédence blanche, un sol beige, plan de travail noir et un plafond en lambris de bois.
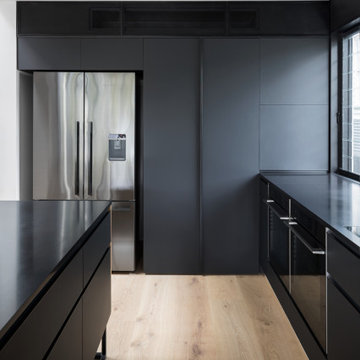
Idées déco pour une grande cuisine ouverte parallèle contemporaine avec un évier 2 bacs, un placard avec porte à panneau encastré, des portes de placard noires, un plan de travail en quartz modifié, une crédence blanche, une crédence en marbre, un électroménager noir, parquet clair, îlot, un sol marron, plan de travail noir et un plafond en lambris de bois.

Builder: Michels Homes
Architecture: Alexander Design Group
Photography: Scott Amundson Photography
Exemple d'une grande cuisine américaine encastrable nature en L avec un évier de ferme, un placard avec porte à panneau encastré, des portes de placard blanches, un plan de travail en granite, une crédence verte, une crédence en céramique, un sol en bois brun, îlot, un sol marron, plan de travail noir et un plafond en lambris de bois.
Exemple d'une grande cuisine américaine encastrable nature en L avec un évier de ferme, un placard avec porte à panneau encastré, des portes de placard blanches, un plan de travail en granite, une crédence verte, une crédence en céramique, un sol en bois brun, îlot, un sol marron, plan de travail noir et un plafond en lambris de bois.
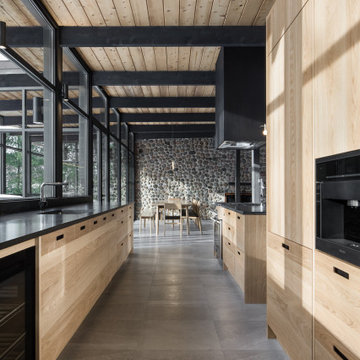
Photo credit: Olivier Blouin
Inspiration pour une grande cuisine parallèle et encastrable minimaliste en bois clair avec un évier encastré, un placard à porte plane, un plan de travail en granite, un sol en carrelage de céramique, un sol gris, plan de travail noir et un plafond en lambris de bois.
Inspiration pour une grande cuisine parallèle et encastrable minimaliste en bois clair avec un évier encastré, un placard à porte plane, un plan de travail en granite, un sol en carrelage de céramique, un sol gris, plan de travail noir et un plafond en lambris de bois.

Cabinetry: Starmark
Style: Bridgeport w/ Standard Slab Drawers
Finish: (Perimeter: Hickory - Oregano; Dry Bar/Locker: Maple - Sage)
Countertop: (Customer Own) Black Soapstone
Sink: (Customer’s Own)
Faucet: (Customer’s Own)
Hardware: Hardware Resources – Zane Pulls in Brushed Pewter (varying sizes)
Backsplash & Floor Tile: (Customer’s Own)
Glass Door Inserts: Glassource - Chinchilla
Designer: Devon Moore
Contractor: Stonik Services
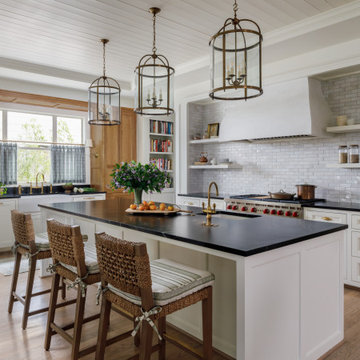
Full Kitchen Remodel
Réalisation d'une cuisine américaine tradition avec un évier de ferme, un placard avec porte à panneau encastré, un plan de travail en stéatite, une crédence blanche, une crédence en céramique, parquet clair, îlot, un sol marron, plan de travail noir et un plafond en lambris de bois.
Réalisation d'une cuisine américaine tradition avec un évier de ferme, un placard avec porte à panneau encastré, un plan de travail en stéatite, une crédence blanche, une crédence en céramique, parquet clair, îlot, un sol marron, plan de travail noir et un plafond en lambris de bois.

Updated kitchen with custom green cabinetry, black countertops, custom hood vent for 36" Wolf range with designer tile and stained wood tongue and groove backsplash.
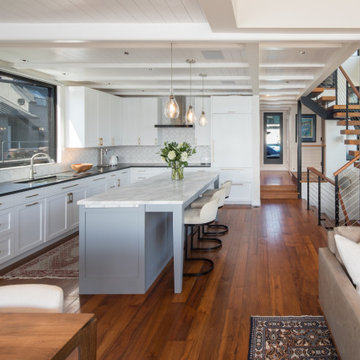
Aménagement d'une cuisine ouverte encastrable classique en L avec un évier encastré, un placard à porte shaker, des portes de placard blanches, une crédence blanche, un sol en bois brun, îlot, un sol marron, plan de travail noir et un plafond en lambris de bois.
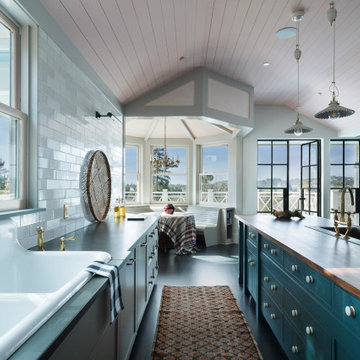
Cette image montre une cuisine ouverte parallèle marine avec un évier posé, un placard à porte shaker, des portes de placard grises, une crédence blanche, parquet foncé, 2 îlots, un sol marron, plan de travail noir, un plafond en lambris de bois et un plafond voûté.
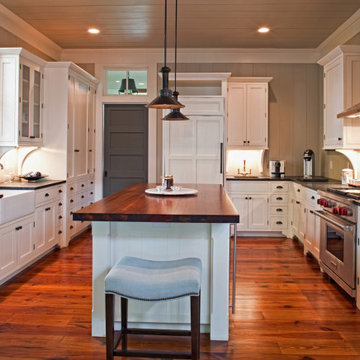
Inspiration pour une cuisine encastrable traditionnelle en U fermée avec un évier de ferme, un placard à porte shaker, des portes de placard blanches, un plan de travail en bois, une crédence grise, un sol en bois brun, îlot, un sol marron, plan de travail noir et un plafond en lambris de bois.
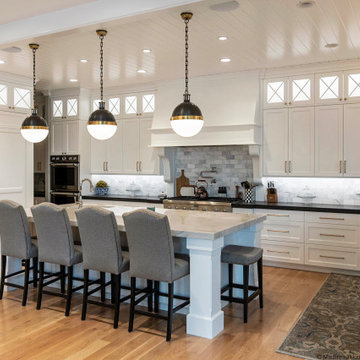
Exemple d'une grande cuisine ouverte chic en U avec un évier de ferme, un placard avec porte à panneau encastré, des portes de placard blanches, un plan de travail en granite, une crédence grise, une crédence en carreau de porcelaine, un électroménager en acier inoxydable, un sol en bois brun, îlot, un sol marron, plan de travail noir et un plafond en lambris de bois.
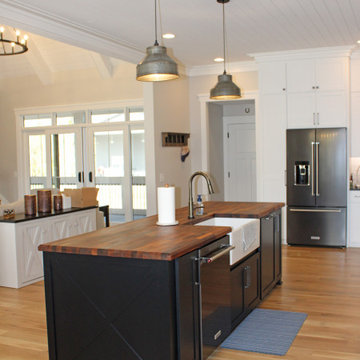
This stunning, modern farmhouse kitchen design features an on trend two-tone color scheme that creates a stunning style for this Clarksville, TN home. Holiday Kitchens cabinetry Mission cabinetry in Snow Drift provides ample storage around the perimeter of the room, accented by a quartz absolute black countertop. The island cabinetry in Ebony offers a striking contrast with a Cafe Countertops butcherblock European walnut top with a beveled edge. Top Knobs gun metal gray pulls accessorize the cabinet style. The white oak hardwood floors from Happy Floors bring warmth to the room. Black finish appliances, a custom black hood, and white apron front sink complete the two-tone color scheme.
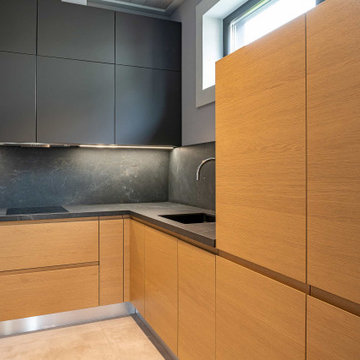
Минималистичный кухонный уголок Lube cucine в частном спа комплексе с бассейном. В кухне минимальный набор необходимого: холодильник, раковина, плита, посудомойка. Высокое окно в кухне дает достаточно естественного света.
Архитектор Александр Петунин
Интерьер Анна Полева
Строительство ПАЛЕКС дома из клееного бруса
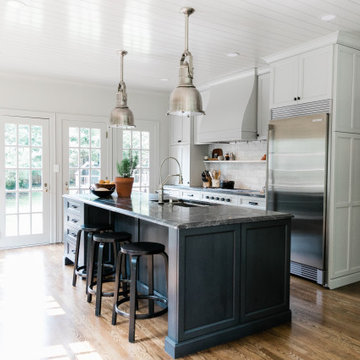
Cette image montre une cuisine américaine linéaire design de taille moyenne avec un évier encastré, un placard à porte affleurante, des portes de placard grises, un plan de travail en granite, une crédence blanche, une crédence en marbre, un électroménager en acier inoxydable, un sol en bois brun, îlot, un sol marron, plan de travail noir et un plafond en lambris de bois.

I worked with a creative and detail oriented client to transform her old (but not original) kitchen space into a beautiful, functional space to cook, bake and enjoy a casual meal.
Idées déco de cuisines avec plan de travail noir et un plafond en lambris de bois
1