Idées déco de cuisines avec parquet en bambou et plan de travail noir
Trier par :
Budget
Trier par:Populaires du jour
1 - 20 sur 124 photos

This kitchen is the central feature of a "Universal design" for a two-level urban apartment renovation. Universal design creates environments that are accessible to all people, regardless of age, disability or other factors.
Universal design allows us and our loved ones to stay at home during rehabilitation or while living with a disability. Universal design also allows us to age in place while we stay in our homes.
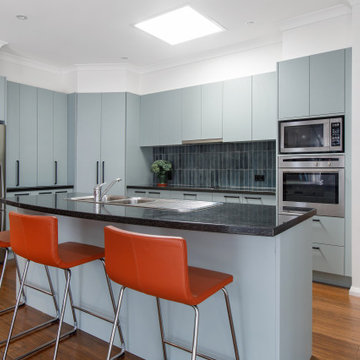
The layout of the original kitchen worked well for the new owners but needed to be updated. All cabinet fronts and panels were replaced along with the splashback to give the kitchen a fresh feel

Bayside Images
Réalisation d'une très grande cuisine ouverte parallèle tradition avec un évier 1 bac, un placard à porte shaker, des portes de placard blanches, un plan de travail en granite, une crédence blanche, une crédence en travertin, un électroménager en acier inoxydable, parquet en bambou, îlot, un sol marron et plan de travail noir.
Réalisation d'une très grande cuisine ouverte parallèle tradition avec un évier 1 bac, un placard à porte shaker, des portes de placard blanches, un plan de travail en granite, une crédence blanche, une crédence en travertin, un électroménager en acier inoxydable, parquet en bambou, îlot, un sol marron et plan de travail noir.

Cette photo montre une petite cuisine ouverte linéaire et encastrable scandinave en bois brun avec un évier 1 bac, un placard avec porte à panneau encastré, un plan de travail en granite, une crédence métallisée, une crédence en dalle métallique, parquet en bambou, aucun îlot, un sol beige et plan de travail noir.
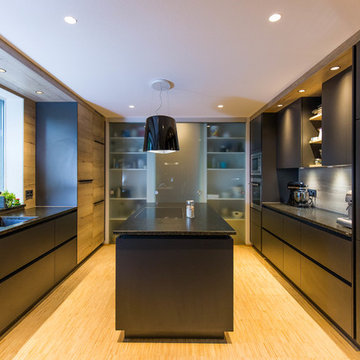
Moderne, schwarze Küche
Cette image montre une cuisine design en U fermée et de taille moyenne avec un évier intégré, un placard à porte plane, des portes de placard noires, une crédence beige, une crédence en bois, un électroménager en acier inoxydable, parquet en bambou, îlot, un sol beige et plan de travail noir.
Cette image montre une cuisine design en U fermée et de taille moyenne avec un évier intégré, un placard à porte plane, des portes de placard noires, une crédence beige, une crédence en bois, un électroménager en acier inoxydable, parquet en bambou, îlot, un sol beige et plan de travail noir.
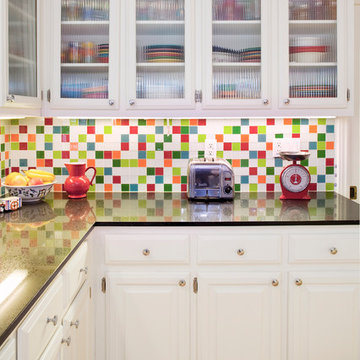
This homeowner had a remarkable collection of vintage clocks that became the inspiration for her colorful backsplash.
We added new countertops, undercabinet lighting and the backsplash tile to give the kitchen a sparkly upgrade.
Construction by CG&S Design Build
Finishes by Louise McMahon
Photos by Tre Dunhan

This residence, sited above a river canyon, is comprised of two intersecting building forms. The primary building form contains main living spaces on the upper floor and a guest bedroom, workroom, and garage at ground level. The roof rises from the intimacy of the master bedroom to provide a greater volume for the living room, while opening up to capture mountain views to the west and sun to the south. The secondary building form, with an opposing roof slope contains the kitchen, the entry, and the stair leading up to the main living space.
A.I.A. Wyoming Chapter Design Award of Merit 2008
Project Year: 2008
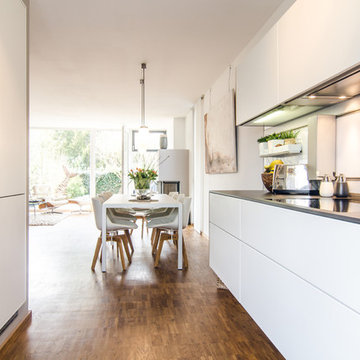
Cette photo montre une cuisine ouverte parallèle scandinave de taille moyenne avec un placard à porte plane, des portes de placard blanches, une crédence blanche, un électroménager en acier inoxydable, parquet en bambou, aucun îlot, un sol marron et plan de travail noir.
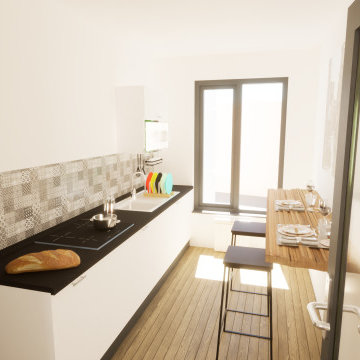
Rénovation et aménagement cuisine dans un projet de rénovation complète d'un appartement.
Idée de décoration pour une petite cuisine linéaire et beige et blanche design fermée avec un évier 1 bac, un placard à porte affleurante, des portes de placard blanches, un plan de travail en stratifié, une crédence grise, une crédence en carreau de ciment, un électroménager blanc, parquet en bambou, aucun îlot, un sol marron et plan de travail noir.
Idée de décoration pour une petite cuisine linéaire et beige et blanche design fermée avec un évier 1 bac, un placard à porte affleurante, des portes de placard blanches, un plan de travail en stratifié, une crédence grise, une crédence en carreau de ciment, un électroménager blanc, parquet en bambou, aucun îlot, un sol marron et plan de travail noir.
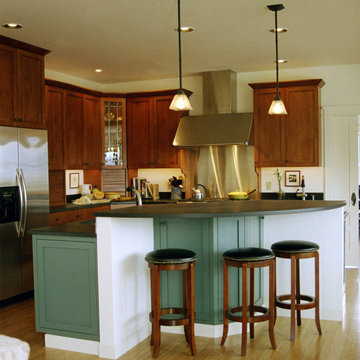
Free form island with integrated appliances and storage is strategically positioned to overlook amazing mountain views most spectacular come winter, spring and fall. Resident gourmet cook required a high quality kitchen design and layout.
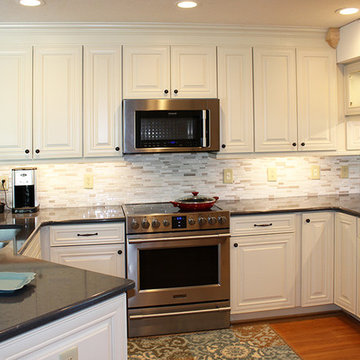
Cette photo montre une cuisine américaine chic en U de taille moyenne avec un évier encastré, un placard avec porte à panneau surélevé, des portes de placard blanches, un plan de travail en quartz modifié, un électroménager en acier inoxydable, parquet en bambou, une péninsule, un sol marron, une crédence grise, une crédence en carreau briquette et plan de travail noir.
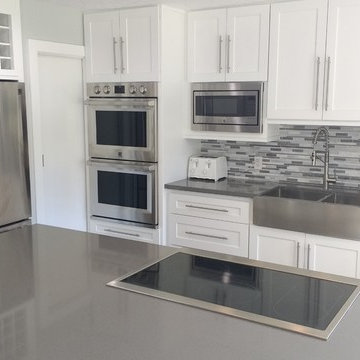
Cette photo montre une arrière-cuisine linéaire moderne avec un placard avec porte à panneau encastré, des portes de placard blanches, un plan de travail en surface solide, une crédence en mosaïque, un électroménager en acier inoxydable, parquet en bambou, îlot, un sol noir, plan de travail noir et un évier 2 bacs.

Inspiration pour une petite cuisine parallèle minimaliste en bois brun fermée avec un évier encastré, un placard à porte plane, un plan de travail en granite, une crédence noire, une crédence en dalle de pierre, un électroménager en acier inoxydable, parquet en bambou, aucun îlot, un sol beige et plan de travail noir.
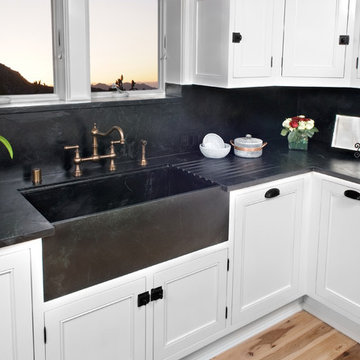
Cette photo montre une cuisine chic avec un évier de ferme, un placard à porte affleurante, des portes de placard blanches, un plan de travail en stéatite, une crédence noire, une crédence en dalle de pierre, parquet en bambou, un sol orange et plan de travail noir.
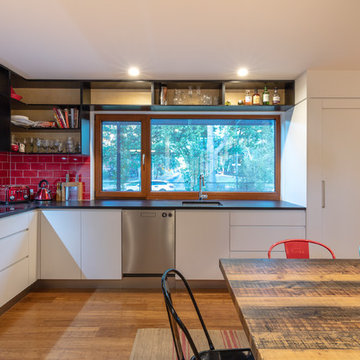
Ben Wrigley
Cette image montre une cuisine ouverte design en L avec un évier 1 bac, un placard à porte plane, des portes de placard blanches, une crédence rouge, une crédence en céramique, un électroménager en acier inoxydable, parquet en bambou, aucun îlot, un sol marron et plan de travail noir.
Cette image montre une cuisine ouverte design en L avec un évier 1 bac, un placard à porte plane, des portes de placard blanches, une crédence rouge, une crédence en céramique, un électroménager en acier inoxydable, parquet en bambou, aucun îlot, un sol marron et plan de travail noir.

Galley Kitchen.
Aménagement d'une arrière-cuisine parallèle éclectique en bois clair de taille moyenne avec un évier encastré, un placard à porte shaker, un plan de travail en granite, une crédence verte, une crédence en carreau de porcelaine, un électroménager en acier inoxydable, parquet en bambou, une péninsule, un sol marron et plan de travail noir.
Aménagement d'une arrière-cuisine parallèle éclectique en bois clair de taille moyenne avec un évier encastré, un placard à porte shaker, un plan de travail en granite, une crédence verte, une crédence en carreau de porcelaine, un électroménager en acier inoxydable, parquet en bambou, une péninsule, un sol marron et plan de travail noir.
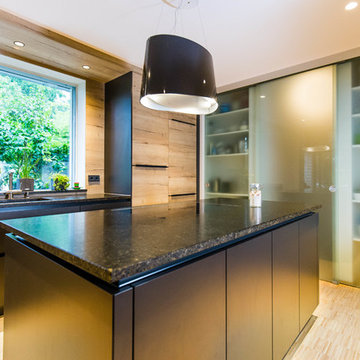
Moderne, schwarze Einbauküche
Cette photo montre une cuisine ouverte tendance en U de taille moyenne avec un évier intégré, un placard à porte plane, plan de travail en marbre, une crédence beige, une crédence en bois, parquet en bambou, îlot, un sol beige et plan de travail noir.
Cette photo montre une cuisine ouverte tendance en U de taille moyenne avec un évier intégré, un placard à porte plane, plan de travail en marbre, une crédence beige, une crédence en bois, parquet en bambou, îlot, un sol beige et plan de travail noir.
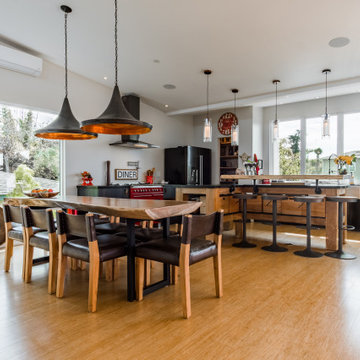
As with most properties in coastal San Diego this parcel of land was expensive and this client wanted to maximize their return on investment. We did this by filling every little corner of the allowable building area (width, depth, AND height).
We designed a new two-story home that includes three bedrooms, three bathrooms, one office/ bedroom, an open concept kitchen/ dining/ living area, and my favorite part, a huge outdoor covered deck.
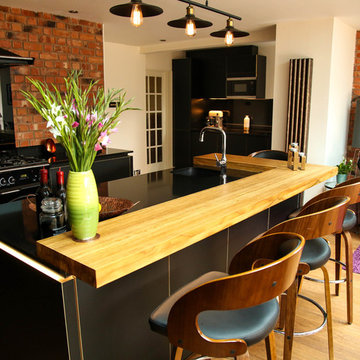
K&HD are excited to showcase one of our installations... featuring Nolte's Flair black lacquer & brass range of furniture, AEG appliances, blanco taps, Silestone worktop & integrity sinks, Decoglaze splashbacks & gorgeous Spekva breakfast bar & Eskimo's Leggy Ron radiator! Following extensive building works to incorporate a stunning extension with bi-fold doors & our clients beautiful finishing touches - the end result is a fabulous living space perfect for entertaining.
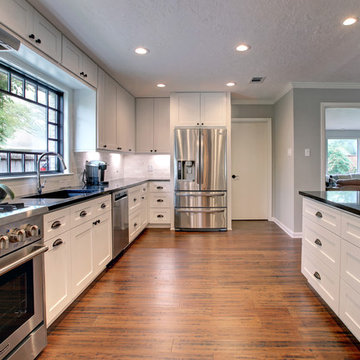
Bayside Images
Idées déco pour une très grande cuisine ouverte parallèle classique avec un évier 1 bac, un placard à porte shaker, des portes de placard blanches, un plan de travail en granite, une crédence blanche, une crédence en travertin, un électroménager en acier inoxydable, parquet en bambou, îlot, un sol marron et plan de travail noir.
Idées déco pour une très grande cuisine ouverte parallèle classique avec un évier 1 bac, un placard à porte shaker, des portes de placard blanches, un plan de travail en granite, une crédence blanche, une crédence en travertin, un électroménager en acier inoxydable, parquet en bambou, îlot, un sol marron et plan de travail noir.
Idées déco de cuisines avec parquet en bambou et plan de travail noir
1