Idées déco de cuisines avec parquet peint et plan de travail noir
Trier par :
Budget
Trier par:Populaires du jour
1 - 20 sur 290 photos
1 sur 3
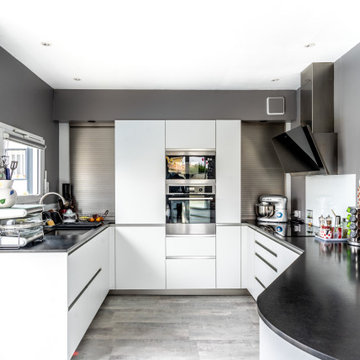
Aménagement d'une cuisine ouverte contemporaine en U de taille moyenne avec un évier encastré, un placard à porte plane, des portes de placard blanches, un plan de travail en granite, une crédence blanche, un électroménager en acier inoxydable, parquet peint, aucun îlot, un sol gris et plan de travail noir.

Classic white kitchen with black counter tops, contrasted with a wooden island and white counter tops. Exposed beams and exposed brick give this kitchen a farmhouse feel.
Photos by Chris Veith.

Fall is approaching and with it all the renovations and home projects.
That's why we want to share pictures of this beautiful woodwork recently installed which includes a kitchen, butler's pantry, library, units and vanities, in the hope to give you some inspiration and ideas and to show the type of work designed, manufactured and installed by WL Kitchen and Home.
For more ideas or to explore different styles visit our website at wlkitchenandhome.com.

Die Aufteilung des Raumes erfolgte stilvoll und klassisch zugleich. Während an einer Wand die Stauraumschränke mit dem Spültisch und der Küchenelektrik für die Vorräte platziert sind, bieten die Kochtheke sowie der Übergang Raum für Arbeitsmittel. Daran schließt sich im offenen Bereich des Küchenraumes eine großzügige Sitzgelegenheit für die Familie und die Gäste an.

Aménagement d'une grande cuisine ouverte montagne en L et bois brun avec un évier de ferme, un placard avec porte à panneau encastré, une crédence multicolore, une crédence en ardoise, un électroménager en acier inoxydable, parquet peint, îlot et plan de travail noir.
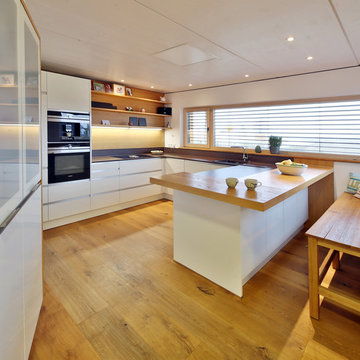
Nixdorf Fotografie
Aménagement d'une cuisine ouverte contemporaine en U de taille moyenne avec un placard à porte plane, des portes de placard blanches, parquet peint, une péninsule, plan de travail noir, un évier posé, une crédence beige, un électroménager noir et un sol marron.
Aménagement d'une cuisine ouverte contemporaine en U de taille moyenne avec un placard à porte plane, des portes de placard blanches, parquet peint, une péninsule, plan de travail noir, un évier posé, une crédence beige, un électroménager noir et un sol marron.
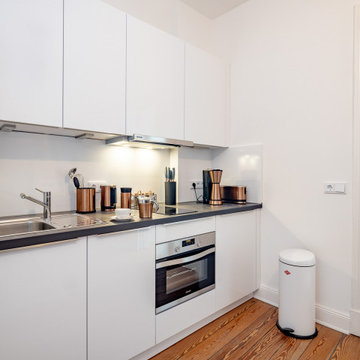
Für ein kleines Budget haben wir für unseren Kunden eine 1 Zimmerwohnung mit Wohnküche komplett eingerichtet. Angefangen von Möbeln über Teppiche, Bilder und Accessoires bis hin zu Küchengeräten, Porzellan, Besteck und vieles mehr. Viel fröhliche Farbe - bis auf die Wände - war ausdrücklich gewünscht. Wir hatten freie Hand und sehr viel Freude bei der Umsetzung.
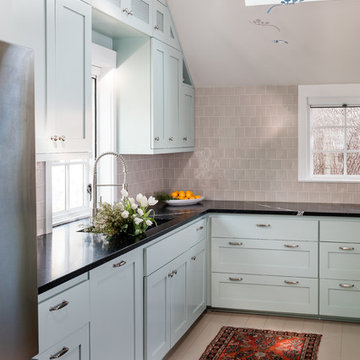
A cute mission style home in downtown Sacramento is home to a couple whose style runs a little more eclectic. We elevated the cabinets to the fullest height of the wall and topped with textured painted mesh lit uppers. We kept the original soapstone counters and redesigned the lower base cabinets for more functionality and a modern aesthetic. All painted surfaces including the wood floors are Farrow and Ball. What makes this space really special? The swing of course!
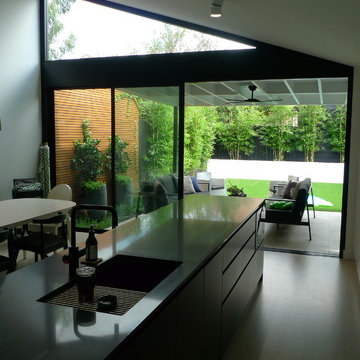
Easy monochromatic colour scheme, limed hardwood floors throughout
Inspiration pour une cuisine ouverte parallèle minimaliste de taille moyenne avec un évier encastré, un placard à porte plane, des portes de placard noires, un plan de travail en surface solide, une crédence blanche, une crédence en céramique, un électroménager noir, parquet peint, îlot, un sol blanc et plan de travail noir.
Inspiration pour une cuisine ouverte parallèle minimaliste de taille moyenne avec un évier encastré, un placard à porte plane, des portes de placard noires, un plan de travail en surface solide, une crédence blanche, une crédence en céramique, un électroménager noir, parquet peint, îlot, un sol blanc et plan de travail noir.

Credit: Peter Atkinson Photography
Idée de décoration pour une petite cuisine parallèle minimaliste fermée avec un évier 1 bac, un placard à porte plane, des portes de placard noires, un plan de travail en quartz, une crédence noire, une crédence en feuille de verre, un électroménager noir, parquet peint, aucun îlot, un sol blanc et plan de travail noir.
Idée de décoration pour une petite cuisine parallèle minimaliste fermée avec un évier 1 bac, un placard à porte plane, des portes de placard noires, un plan de travail en quartz, une crédence noire, une crédence en feuille de verre, un électroménager noir, parquet peint, aucun îlot, un sol blanc et plan de travail noir.
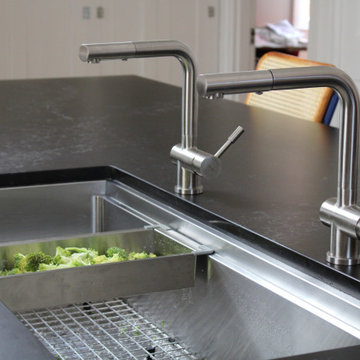
Our 46" workstation sink with built in ledge for cutting boards and other accessories. This large, single bowl sink with dual ledges can do double duty as a party prep and serving station. Double faucets allow two people to work at the sink together and keep one side of the sink usable if the other is occupied with accessories.
Shown with our stainless steel colander.

Fall is approaching and with it all the renovations and home projects.
That's why we want to share pictures of this beautiful woodwork recently installed which includes a kitchen, butler's pantry, library, units and vanities, in the hope to give you some inspiration and ideas and to show the type of work designed, manufactured and installed by WL Kitchen and Home.
For more ideas or to explore different styles visit our website at wlkitchenandhome.com.
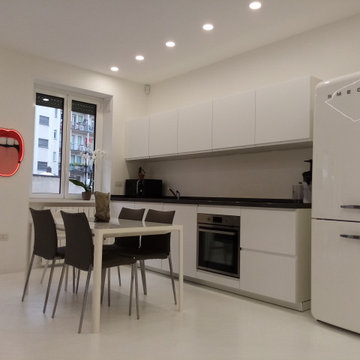
Idées déco pour une cuisine ouverte linéaire contemporaine de taille moyenne avec un placard à porte plane, des portes de placard blanches, un plan de travail en quartz, une crédence blanche, parquet peint, aucun îlot, un sol blanc, plan de travail noir et un plafond décaissé.
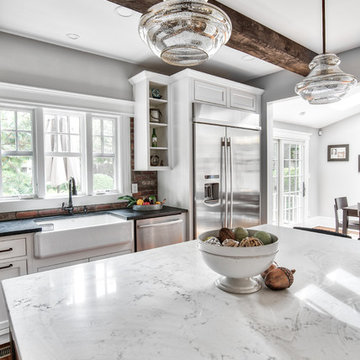
Glass pendant lights go beautifully with this counter top and wooden beams.
Photos by Chris Veith.
Inspiration pour une grande cuisine américaine rustique en L avec un évier de ferme, un placard à porte affleurante, des portes de placard blanches, un plan de travail en granite, une crédence en brique, un électroménager en acier inoxydable, îlot, un sol marron, plan de travail noir et parquet peint.
Inspiration pour une grande cuisine américaine rustique en L avec un évier de ferme, un placard à porte affleurante, des portes de placard blanches, un plan de travail en granite, une crédence en brique, un électroménager en acier inoxydable, îlot, un sol marron, plan de travail noir et parquet peint.
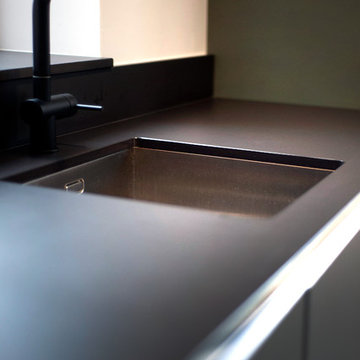
Credit: Peter Atkinson Photography
Cette photo montre une petite cuisine parallèle moderne fermée avec un évier 1 bac, un placard à porte plane, des portes de placard noires, un plan de travail en quartz, une crédence noire, une crédence en feuille de verre, un électroménager noir, parquet peint, aucun îlot, un sol blanc et plan de travail noir.
Cette photo montre une petite cuisine parallèle moderne fermée avec un évier 1 bac, un placard à porte plane, des portes de placard noires, un plan de travail en quartz, une crédence noire, une crédence en feuille de verre, un électroménager noir, parquet peint, aucun îlot, un sol blanc et plan de travail noir.

Der hohe Raum wurde stilvoll und modern eingerichtet, bietet durch die besondere Gestaltung jedoch auch dem Altbau-Charme mit hohen Decken und Fenstern Raum. Ergänzt um indirekte Beleuchtung über den Schränken und eingelassenen Strahlern in der Decke bleibt die Zierde der Raumstruktur erhalten und kontrastiert harmonisch mit den klaren Linien der Einrichtung.

A cute mission style home in downtown Sacramento is home to a couple whose style runs a little more eclectic. We elevated the cabinets to the fullest height of the wall and topped with textured painted mesh lit uppers. We kept the original soapstone counters and redesigned the lower base cabinets for more functionality and a modern aesthetic. All painted surfaces including the wood floors are Farrow and Ball. What makes this space really special? The swing of course!
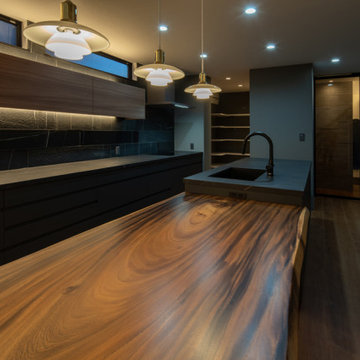
Inspiration pour une grande cuisine ouverte parallèle et grise et noire design avec un évier encastré, un placard à porte affleurante, des portes de placard noires, un plan de travail en surface solide, une crédence noire, une crédence en lambris de bois, parquet peint, îlot, un sol marron, plan de travail noir et un plafond en papier peint.
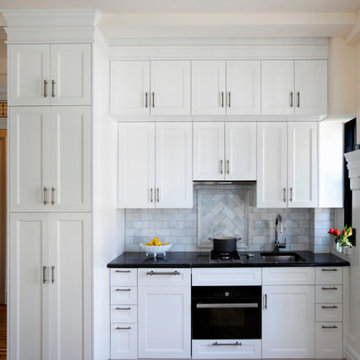
Idées déco pour une cuisine américaine linéaire contemporaine de taille moyenne avec un évier 1 bac, un placard avec porte à panneau surélevé, des portes de placard blanches, un plan de travail en quartz, une crédence grise, une crédence en carrelage de pierre, parquet peint, aucun îlot, un sol marron et plan de travail noir.
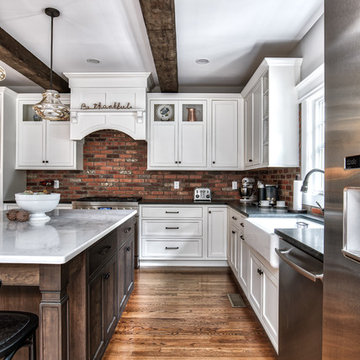
Natural light pours into this kitchen and shows off the contrast of the wooden island with the clean white cabinets. The storage space in this kitchen is endless!
Photos by Chris Veith.
Idées déco de cuisines avec parquet peint et plan de travail noir
1