Idées déco de cuisines avec plan de travail noir
Trier par :
Budget
Trier par:Populaires du jour
1 - 16 sur 16 photos
1 sur 4

Jim Bartsch
Exemple d'une grande cuisine encastrable chic en L avec un évier encastré, un placard à porte shaker, une crédence blanche, îlot, parquet clair et plan de travail noir.
Exemple d'une grande cuisine encastrable chic en L avec un évier encastré, un placard à porte shaker, une crédence blanche, îlot, parquet clair et plan de travail noir.
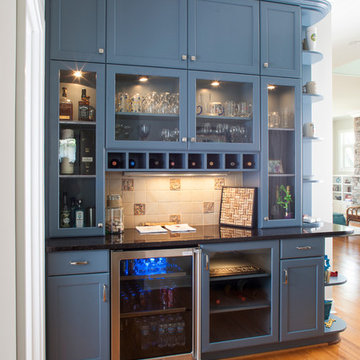
Aménagement d'une cuisine classique de taille moyenne avec un placard avec porte à panneau encastré, une crédence beige, un sol en bois brun, une crédence en céramique, un électroménager en acier inoxydable, un sol marron, des portes de placard bleues et plan de travail noir.
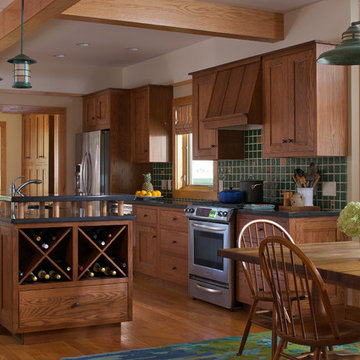
James Yochum
Idées déco pour une cuisine ouverte parallèle craftsman en bois foncé avec une crédence verte, une crédence en céramique, un électroménager en acier inoxydable, îlot, un évier encastré, un placard avec porte à panneau encastré, un plan de travail en stéatite, un sol en bois brun, un sol marron et plan de travail noir.
Idées déco pour une cuisine ouverte parallèle craftsman en bois foncé avec une crédence verte, une crédence en céramique, un électroménager en acier inoxydable, îlot, un évier encastré, un placard avec porte à panneau encastré, un plan de travail en stéatite, un sol en bois brun, un sol marron et plan de travail noir.
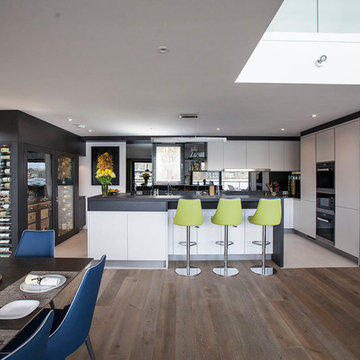
Idée de décoration pour une très grande cuisine ouverte design en U avec un placard à porte plane, îlot, plan de travail noir, un électroménager noir et un sol blanc.
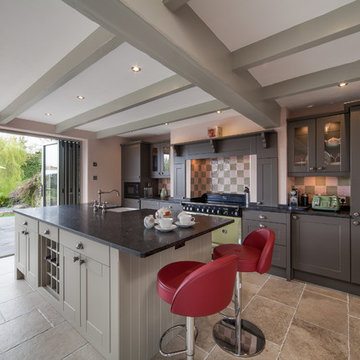
Exemple d'une cuisine linéaire et encastrable chic de taille moyenne avec un évier de ferme, un placard avec porte à panneau encastré, un plan de travail en granite, une crédence multicolore, une crédence en céramique, îlot, un sol marron, plan de travail noir et des portes de placard grises.
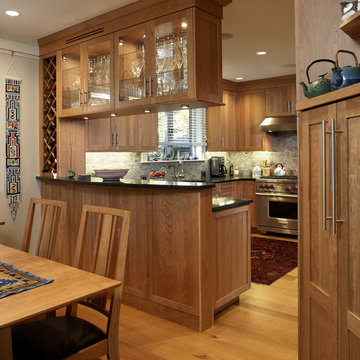
Inspiration pour une cuisine américaine traditionnelle en U et bois brun de taille moyenne avec un placard à porte shaker, une crédence grise, un électroménager en acier inoxydable, parquet clair, une péninsule, un sol beige et plan de travail noir.
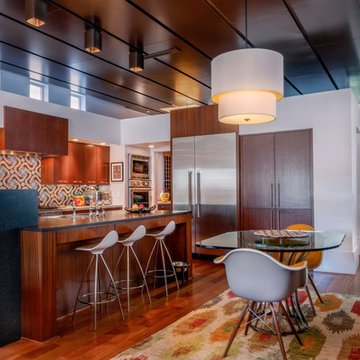
The kitchen’s floating ceiling canopy serves as spatial accent and functional surface. The lacquered wood ceiling draws the interest from the living space, over the powder room, and through to the dining area in the back of the house. It compresses the large living room volume into the kitchen and provides a sound-dampening element that prevents the open atmosphere from becoming too loud. [photo by : emoMedia]
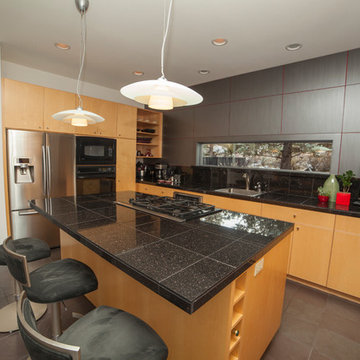
Cette image montre une cuisine minimaliste avec un électroménager en acier inoxydable et plan de travail noir.
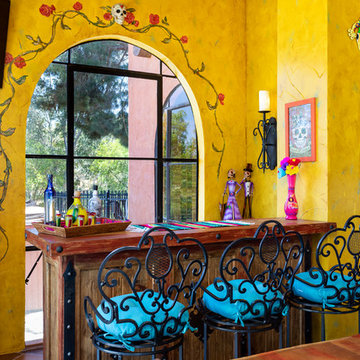
Do we have your attention now? ?A kitchen with a theme is always fun to design and this colorful Escondido kitchen remodel took it to the next level in the best possible way. Our clients desired a larger kitchen with a Day of the Dead theme - this meant color EVERYWHERE! Cabinets, appliances and even custom powder-coated plumbing fixtures. Every day is a fiesta in this stunning kitchen and our clients couldn't be more pleased. Artistic, hand-painted murals, custom lighting fixtures, an antique-looking stove, and more really bring this entire kitchen together. The huge arched windows allow natural light to flood this space while capturing a gorgeous view. This is by far one of our most creative projects to date and we love that it truly demonstrates that you are only limited by your imagination. Whatever your vision is for your home, we can help bring it to life. What do you think of this colorful kitchen?
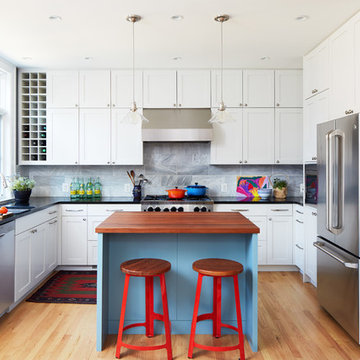
Inspiration pour une cuisine traditionnelle en U avec un évier encastré, un placard à porte shaker, des portes de placard blanches, une crédence grise, un électroménager en acier inoxydable, un sol en bois brun, îlot, un sol marron et plan de travail noir.
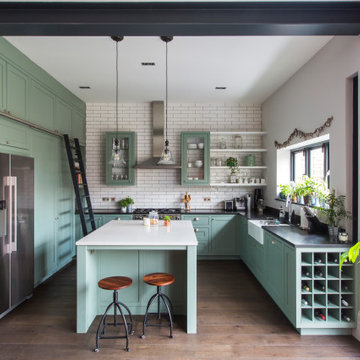
Aménagement d'une grande cuisine classique en U avec un évier de ferme, un placard à porte shaker, des portes de placards vertess, une crédence blanche, une crédence en carrelage métro, un électroménager en acier inoxydable, un sol en bois brun, îlot, un sol marron et plan de travail noir.
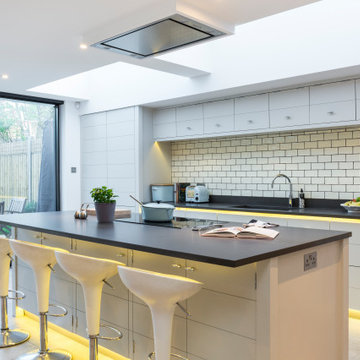
Overview
Ground floor rear extension and refurbishment of the rear of the house.
The Brief
Create space and make better use of the middle of the house while adding storage, back of house areas and a stunning kitchen, diner and living space for a family.
Our Solution
We had planning constraints that led to a lower boundary situation which we worked to our advantage by slotting the kitchen into a long box along one edge. Clarity between this element and the main body of the extension and some oversized doors give the scheme a unique feel.
Carefully positioned rooflights to introduce pools of light in key areas give the space focus. Finely tuned storage and a high spec kitchen make this a special space for a fantastic client.
It’s a great space to raise a family, relax in and plan cycling trips!
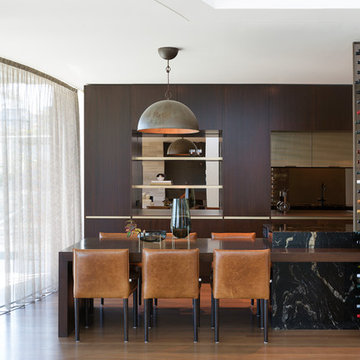
Simon Whitbread
Exemple d'une cuisine parallèle tendance en bois foncé avec un placard à porte plane, une crédence miroir, îlot, un sol marron et plan de travail noir.
Exemple d'une cuisine parallèle tendance en bois foncé avec un placard à porte plane, une crédence miroir, îlot, un sol marron et plan de travail noir.
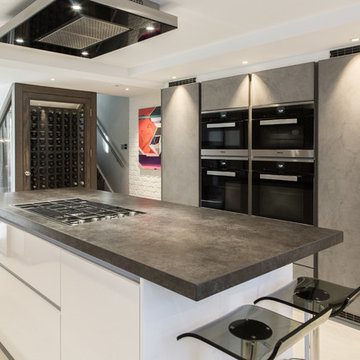
Aménagement d'une cuisine contemporaine de taille moyenne avec un placard à porte plane, un électroménager en acier inoxydable, îlot, un sol beige, plan de travail noir et des portes de placard grises.
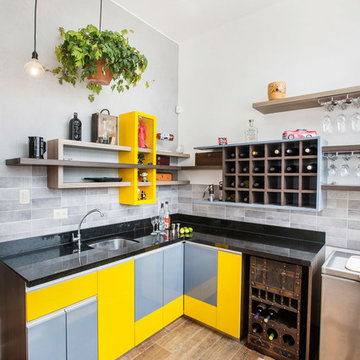
Rodolfo Sotelo
Réalisation d'une cuisine design en L avec un évier encastré, un placard à porte plane, des portes de placard jaunes, une crédence grise, un sol en bois brun, un sol marron et plan de travail noir.
Réalisation d'une cuisine design en L avec un évier encastré, un placard à porte plane, des portes de placard jaunes, une crédence grise, un sol en bois brun, un sol marron et plan de travail noir.
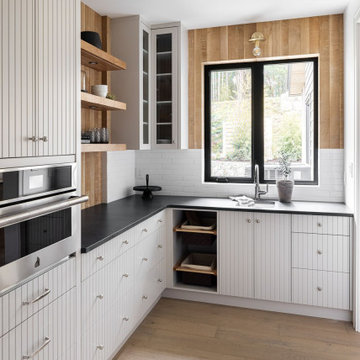
Aménagement d'une arrière-cuisine classique en L avec un évier encastré, des portes de placard blanches, un plan de travail en quartz modifié, une crédence blanche, un électroménager en acier inoxydable, parquet clair, un sol beige et plan de travail noir.
Idées déco de cuisines avec plan de travail noir
1