Idées déco de cuisines avec une crédence blanche et un plan de travail orange
Trier par :
Budget
Trier par:Populaires du jour
1 - 20 sur 28 photos

Murphys Road is a renovation in a 1906 Villa designed to compliment the old features with new and modern twist. Innovative colours and design concepts are used to enhance spaces and compliant family living. This award winning space has been featured in magazines and websites all around the world. It has been heralded for it's use of colour and design in inventive and inspiring ways.
Designed by New Zealand Designer, Alex Fulton of Alex Fulton Design
Photographed by Duncan Innes for Homestyle Magazine
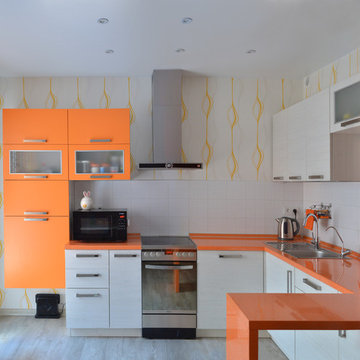
Маргарита Иванова
Inspiration pour une cuisine design en U de taille moyenne avec un évier posé, un placard à porte plane, des portes de placard blanches, une crédence blanche, un électroménager en acier inoxydable, une péninsule, un sol gris, un plan de travail orange et papier peint.
Inspiration pour une cuisine design en U de taille moyenne avec un évier posé, un placard à porte plane, des portes de placard blanches, une crédence blanche, un électroménager en acier inoxydable, une péninsule, un sol gris, un plan de travail orange et papier peint.
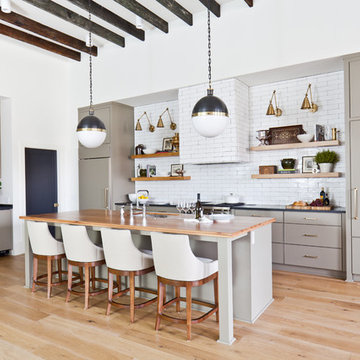
This luxurious downtown loft in historic Macon, GA was designed from the ground up by Carrie Robinson with Robinson Home. The loft began as an empty attic space above a historic restaurant and was transformed by Carrie over the course of 2 years. A galley kitchen was designed to maximize open floor space and merge the living and cooking spaces.
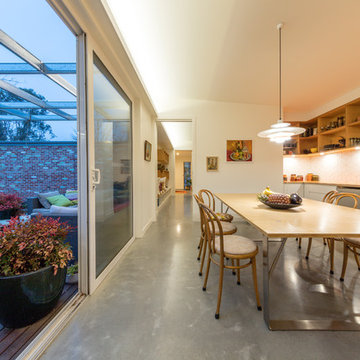
Ben Wrigley
Exemple d'une petite cuisine américaine linéaire tendance avec un évier 1 bac, des portes de placard blanches, un plan de travail en stratifié, une crédence blanche, une crédence en céramique, un électroménager en acier inoxydable, sol en béton ciré, aucun îlot, un sol gris et un plan de travail orange.
Exemple d'une petite cuisine américaine linéaire tendance avec un évier 1 bac, des portes de placard blanches, un plan de travail en stratifié, une crédence blanche, une crédence en céramique, un électroménager en acier inoxydable, sol en béton ciré, aucun îlot, un sol gris et un plan de travail orange.
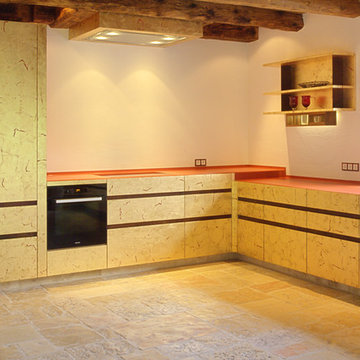
Idée de décoration pour une cuisine américaine design en L de taille moyenne avec un évier 1 bac, un placard à porte affleurante, des portes de placard beiges, un plan de travail en bois, une crédence blanche, une crédence en dalle de pierre, un électroménager en acier inoxydable, un sol en brique, aucun îlot, un sol beige et un plan de travail orange.
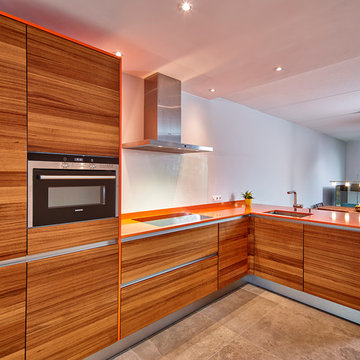
© Franz Frieling
Aménagement d'une grande cuisine américaine contemporaine en L et bois brun avec un évier encastré, un placard à porte plane, une crédence en feuille de verre, un électroménager en acier inoxydable, un plan de travail en surface solide, une crédence blanche, une péninsule, sol en béton ciré et un plan de travail orange.
Aménagement d'une grande cuisine américaine contemporaine en L et bois brun avec un évier encastré, un placard à porte plane, une crédence en feuille de verre, un électroménager en acier inoxydable, un plan de travail en surface solide, une crédence blanche, une péninsule, sol en béton ciré et un plan de travail orange.

Kitchen dining area featuring plywood window seat and clerestory window
Idée de décoration pour une cuisine ouverte urbaine en inox de taille moyenne avec un évier intégré, un placard à porte plane, un plan de travail en stratifié, une crédence blanche, une crédence en terre cuite, un électroménager en acier inoxydable, sol en béton ciré, îlot, un sol gris, un plan de travail orange et poutres apparentes.
Idée de décoration pour une cuisine ouverte urbaine en inox de taille moyenne avec un évier intégré, un placard à porte plane, un plan de travail en stratifié, une crédence blanche, une crédence en terre cuite, un électroménager en acier inoxydable, sol en béton ciré, îlot, un sol gris, un plan de travail orange et poutres apparentes.
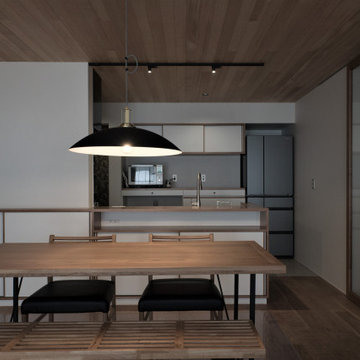
ダイニング・キッチンを見る
造作家具により空間と什器の一体感をつくりだす
Idées déco pour une petite cuisine américaine linéaire avec un évier encastré, un placard à porte affleurante, des portes de placard blanches, un plan de travail en inox, une crédence blanche, une crédence en feuille de verre, un électroménager de couleur, un sol en bois brun, îlot, un sol orange, un plan de travail orange et un plafond en bois.
Idées déco pour une petite cuisine américaine linéaire avec un évier encastré, un placard à porte affleurante, des portes de placard blanches, un plan de travail en inox, une crédence blanche, une crédence en feuille de verre, un électroménager de couleur, un sol en bois brun, îlot, un sol orange, un plan de travail orange et un plafond en bois.
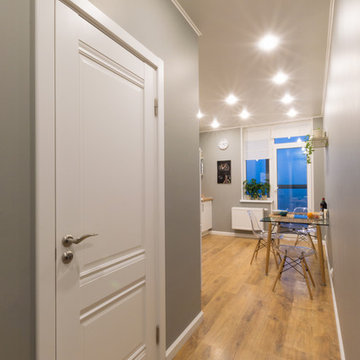
Кухня
Дизайн-проект квартиры 40,8 m²
Санкт-Петербург, просп. Александровской Фермы, 8
ЖК Green City
Idée de décoration pour une cuisine américaine linéaire nordique avec un placard à porte plane, des portes de placard blanches, une crédence blanche, une crédence en céramique, sol en stratifié, aucun îlot, un sol orange et un plan de travail orange.
Idée de décoration pour une cuisine américaine linéaire nordique avec un placard à porte plane, des portes de placard blanches, une crédence blanche, une crédence en céramique, sol en stratifié, aucun îlot, un sol orange et un plan de travail orange.
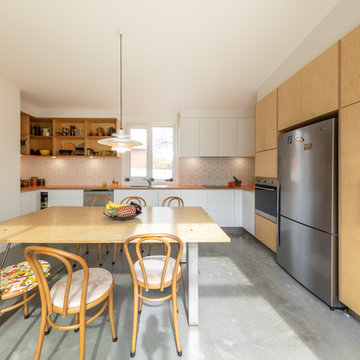
Ben Wrigley
Idées déco pour une petite cuisine américaine contemporaine en L avec des portes de placard blanches, un plan de travail en stratifié, une crédence blanche, une crédence en céramique, un électroménager en acier inoxydable, sol en béton ciré, aucun îlot, un sol gris, un plan de travail orange, un évier posé et un placard à porte plane.
Idées déco pour une petite cuisine américaine contemporaine en L avec des portes de placard blanches, un plan de travail en stratifié, une crédence blanche, une crédence en céramique, un électroménager en acier inoxydable, sol en béton ciré, aucun îlot, un sol gris, un plan de travail orange, un évier posé et un placard à porte plane.
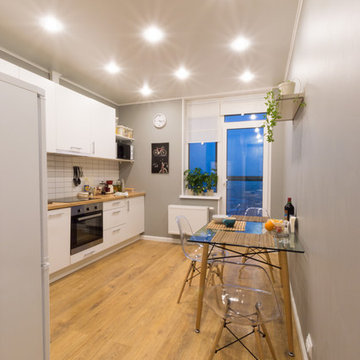
Кухня
Дизайн-проект квартиры 40,8 m²
Санкт-Петербург, просп. Александровской Фермы, 8
ЖК Green City
Idées déco pour une cuisine américaine linéaire scandinave avec un placard à porte plane, des portes de placard blanches, une crédence blanche, une crédence en céramique, sol en stratifié, aucun îlot, un sol orange et un plan de travail orange.
Idées déco pour une cuisine américaine linéaire scandinave avec un placard à porte plane, des portes de placard blanches, une crédence blanche, une crédence en céramique, sol en stratifié, aucun îlot, un sol orange et un plan de travail orange.
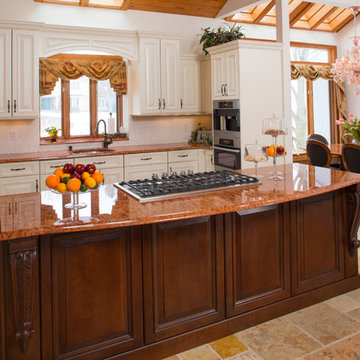
The double ovens are great for those times when one is just not enough! The corbels on this island add beautiful detail.
Cette image montre une grande cuisine américaine encastrable traditionnelle avec un évier encastré, un placard avec porte à panneau surélevé, une crédence blanche, une crédence en carrelage de pierre, un sol en travertin, 2 îlots, des portes de placard blanches, un plan de travail en granite et un plan de travail orange.
Cette image montre une grande cuisine américaine encastrable traditionnelle avec un évier encastré, un placard avec porte à panneau surélevé, une crédence blanche, une crédence en carrelage de pierre, un sol en travertin, 2 îlots, des portes de placard blanches, un plan de travail en granite et un plan de travail orange.
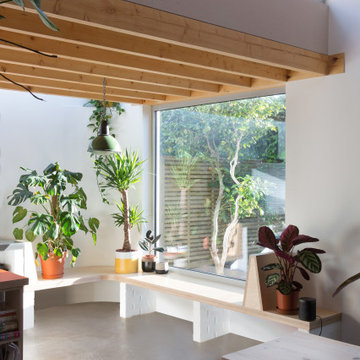
Plywood kitchen window seat
Aménagement d'une cuisine ouverte industrielle en inox de taille moyenne avec un évier intégré, un placard à porte plane, un plan de travail en stratifié, une crédence blanche, une crédence en terre cuite, un électroménager en acier inoxydable, sol en béton ciré, îlot, un sol gris, un plan de travail orange et poutres apparentes.
Aménagement d'une cuisine ouverte industrielle en inox de taille moyenne avec un évier intégré, un placard à porte plane, un plan de travail en stratifié, une crédence blanche, une crédence en terre cuite, un électroménager en acier inoxydable, sol en béton ciré, îlot, un sol gris, un plan de travail orange et poutres apparentes.
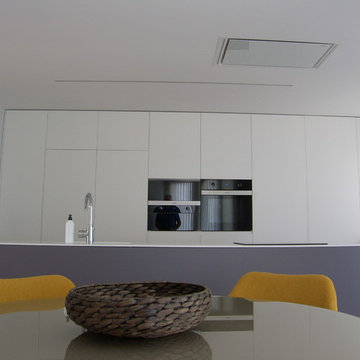
PEPE
Réalisation d'une cuisine ouverte encastrable design en L de taille moyenne avec un évier 1 bac, un placard avec porte à panneau encastré, des portes de placard blanches, un plan de travail en quartz modifié, une crédence blanche, une crédence en marbre, parquet clair, îlot, un sol beige et un plan de travail orange.
Réalisation d'une cuisine ouverte encastrable design en L de taille moyenne avec un évier 1 bac, un placard avec porte à panneau encastré, des portes de placard blanches, un plan de travail en quartz modifié, une crédence blanche, une crédence en marbre, parquet clair, îlot, un sol beige et un plan de travail orange.
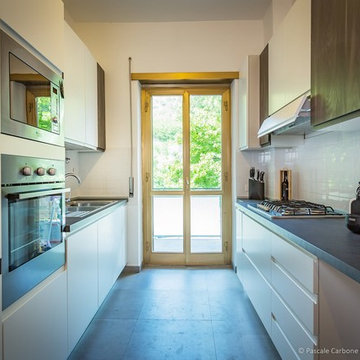
Idée de décoration pour une cuisine américaine minimaliste en bois brun avec un évier 2 bacs, un placard avec porte à panneau surélevé, une crédence blanche, une crédence en carreau de porcelaine, un électroménager en acier inoxydable, un sol en carrelage de porcelaine, une péninsule, un sol gris et un plan de travail orange.
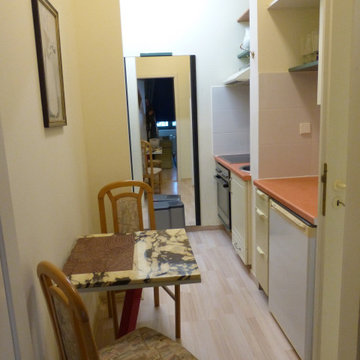
Küchenmöbel Marke Eigenbau mit zugehörigen Möbeln vom Trödelmarkt.
Idée de décoration pour une petite cuisine linéaire design fermée avec des portes de placard beiges, une crédence blanche, une crédence en carreau de porcelaine, sol en stratifié, aucun îlot et un plan de travail orange.
Idée de décoration pour une petite cuisine linéaire design fermée avec des portes de placard beiges, une crédence blanche, une crédence en carreau de porcelaine, sol en stratifié, aucun îlot et un plan de travail orange.

Murphys Road is a renovation in a 1906 Villa designed to compliment the old features with new and modern twist. Innovative colours and design concepts are used to enhance spaces and compliant family living. This award winning space has been featured in magazines and websites all around the world. It has been heralded for it's use of colour and design in inventive and inspiring ways.
Designed by New Zealand Designer, Alex Fulton of Alex Fulton Design
Photographed by Duncan Innes for Homestyle Magazine
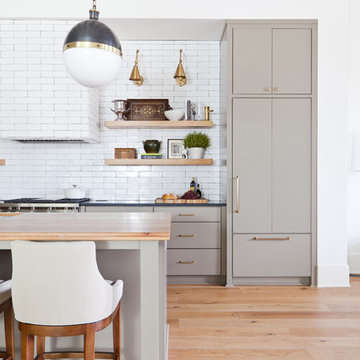
This luxurious downtown loft in historic Macon, GA was designed from the ground up by Carrie Robinson with Robinson Home. The loft began as an empty attic space above a historic restaurant and was transformed by Carrie over the course of 2 years. A galley kitchen was designed to maximize open floor space and merge the living and cooking spaces.
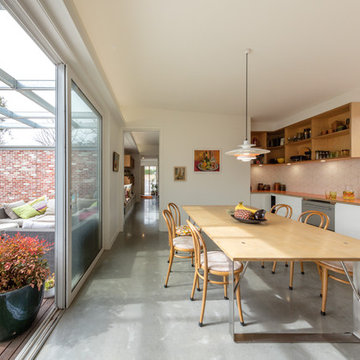
Ben Wrigley
Aménagement d'une petite cuisine américaine linéaire contemporaine avec un évier 1 bac, des portes de placard blanches, un plan de travail en stratifié, une crédence blanche, une crédence en céramique, un électroménager en acier inoxydable, sol en béton ciré, aucun îlot, un sol gris et un plan de travail orange.
Aménagement d'une petite cuisine américaine linéaire contemporaine avec un évier 1 bac, des portes de placard blanches, un plan de travail en stratifié, une crédence blanche, une crédence en céramique, un électroménager en acier inoxydable, sol en béton ciré, aucun îlot, un sol gris et un plan de travail orange.
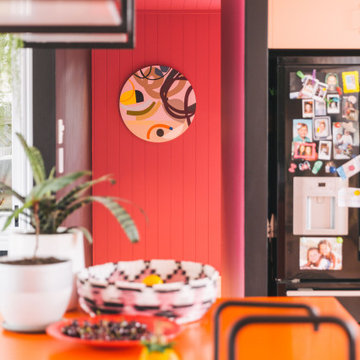
Murphys Road is a renovation in a 1906 Villa designed to compliment the old features with new and modern twist. Innovative colours and design concepts are used to enhance spaces and compliant family living. This award winning space has been featured in magazines and websites all around the world. It has been heralded for it's use of colour and design in inventive and inspiring ways.
Designed by New Zealand Designer, Alex Fulton of Alex Fulton Design
Photographed by Duncan Innes for Homestyle Magazine
Idées déco de cuisines avec une crédence blanche et un plan de travail orange
1